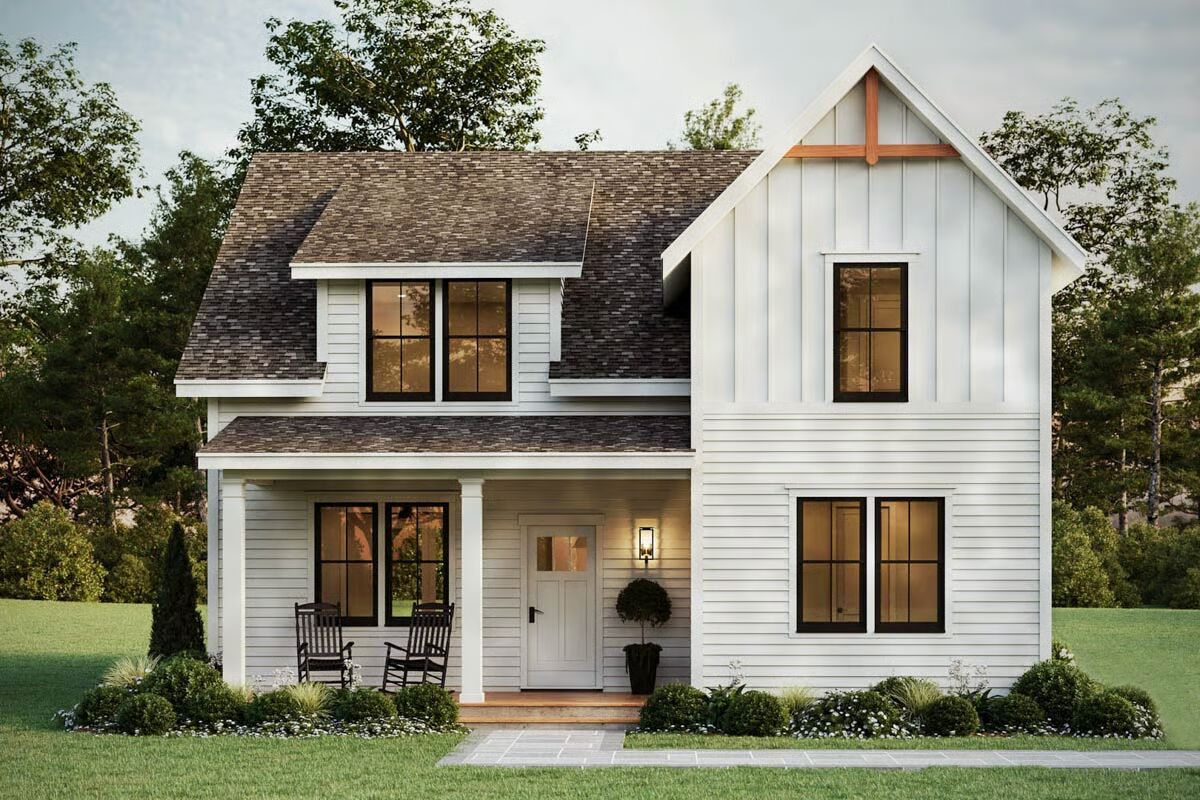
Specifications
- Area: 2,264 sq. ft.
- Bedrooms: 4
- Bathrooms: 2.5
- Stories: 2
Welcome to the gallery of photos for New American House with Optional Rear Porch – 2264 Sq Ft. The floor plans are shown below:
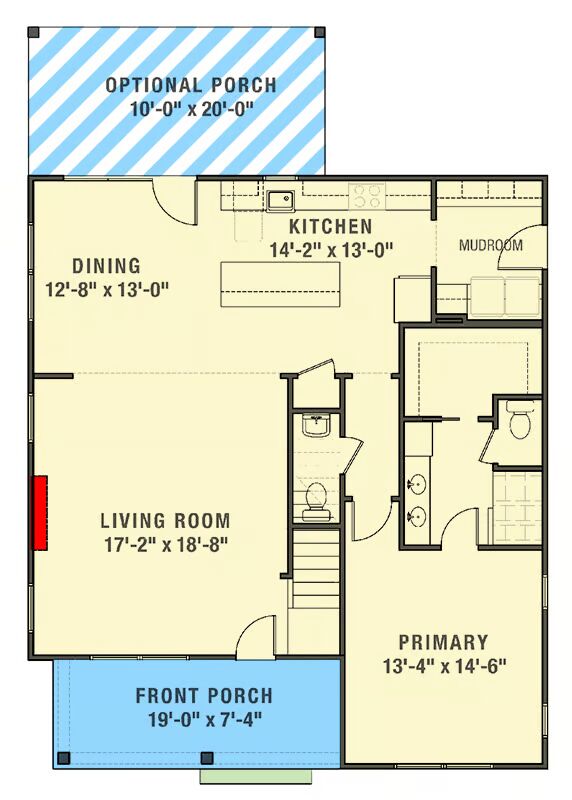
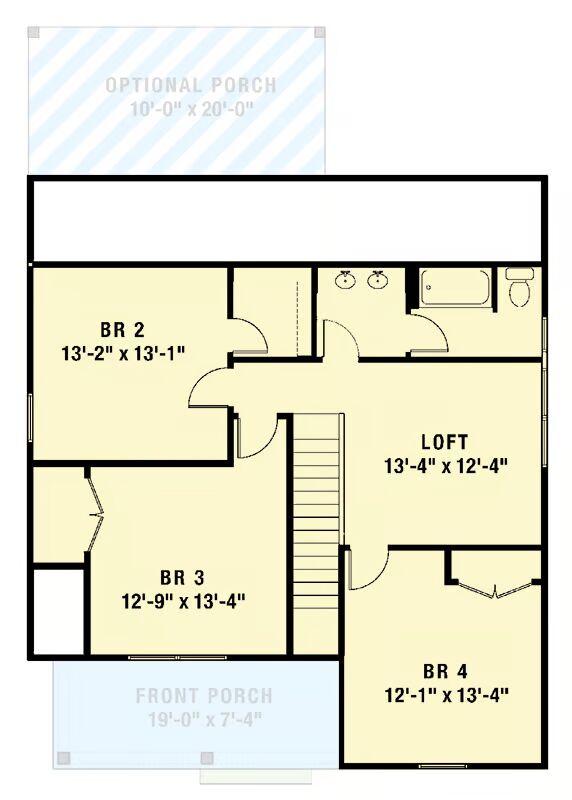

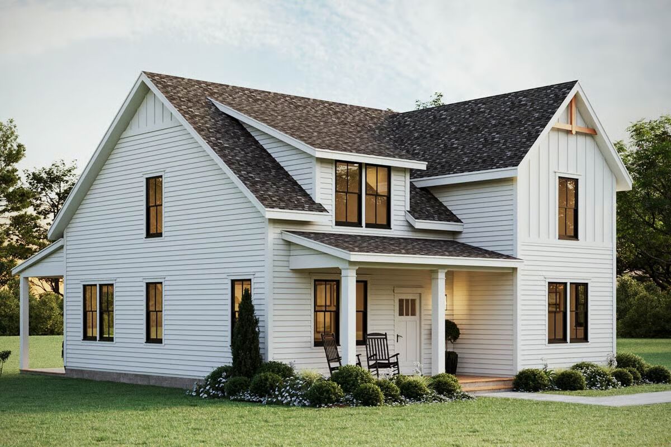
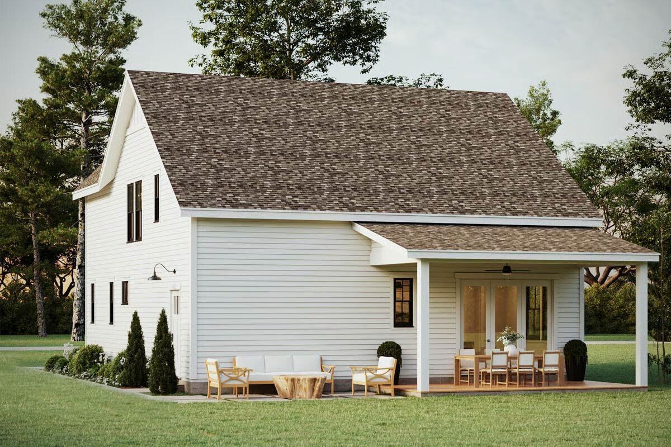
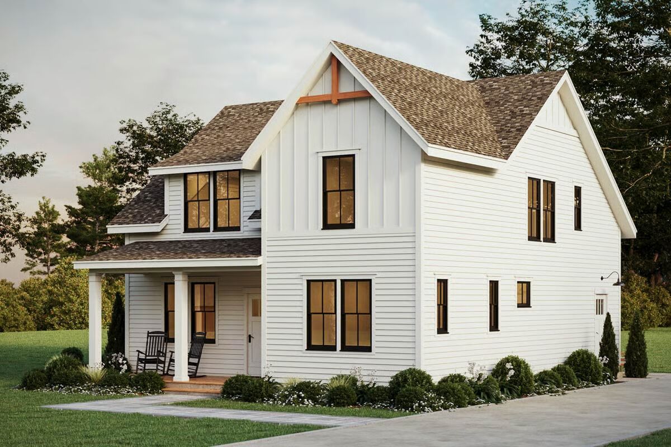
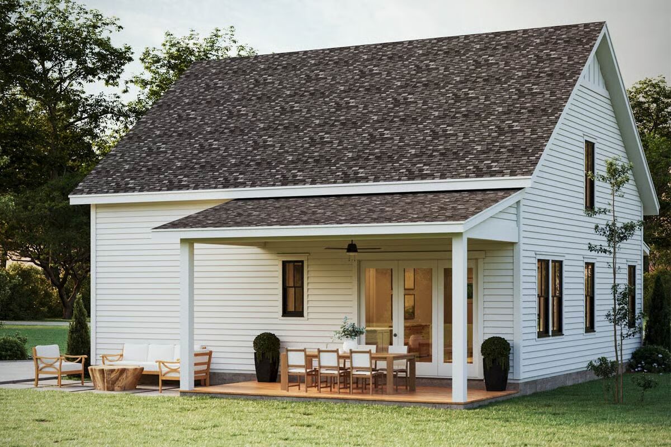
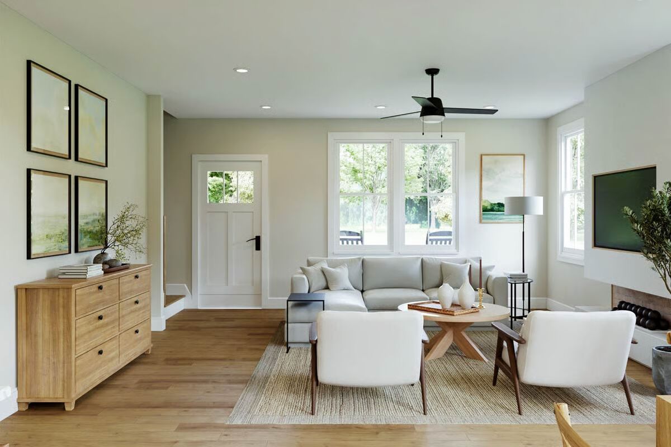
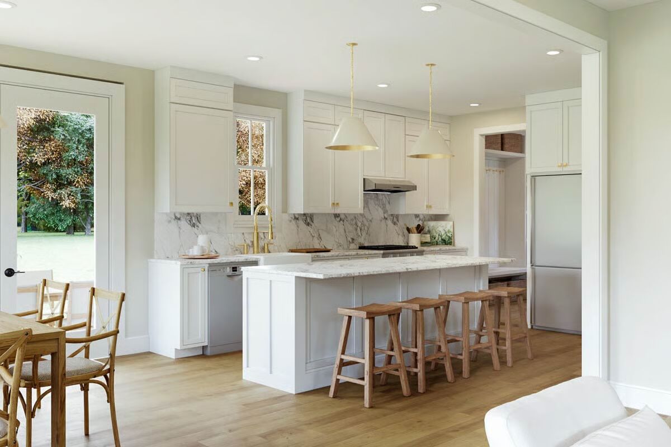
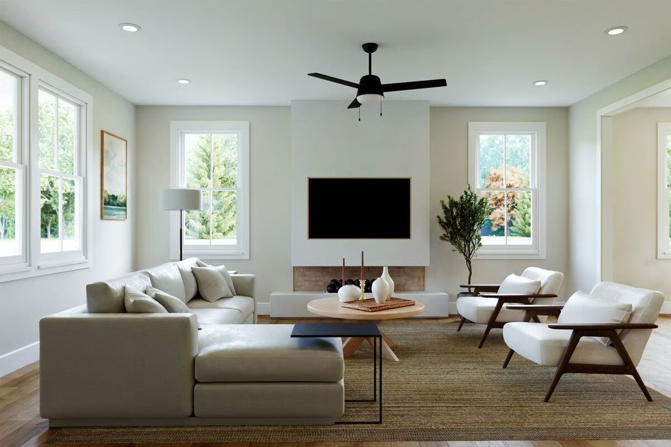
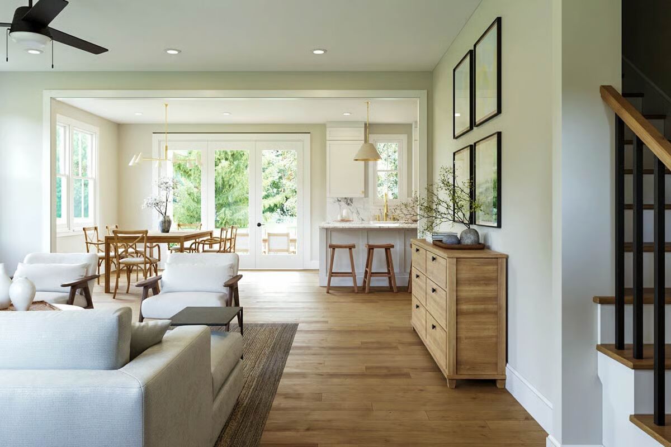
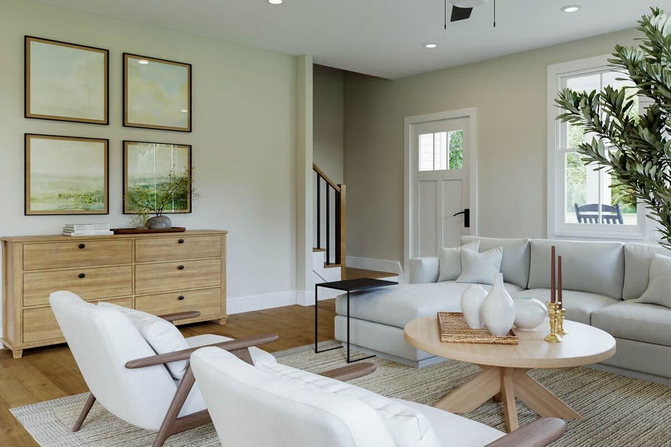
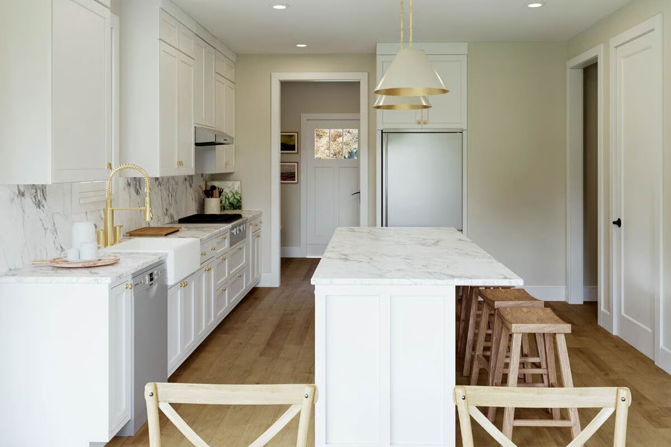
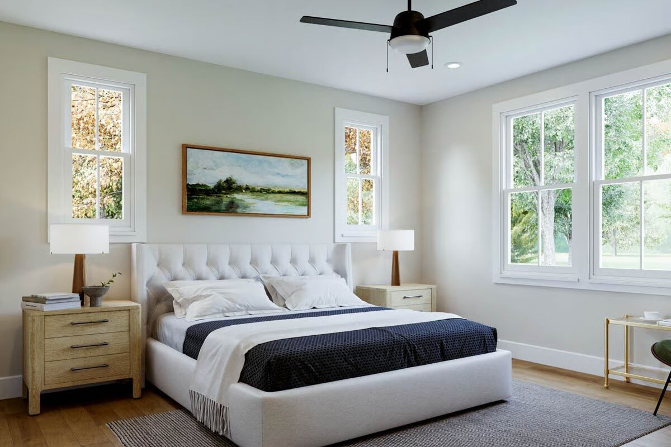
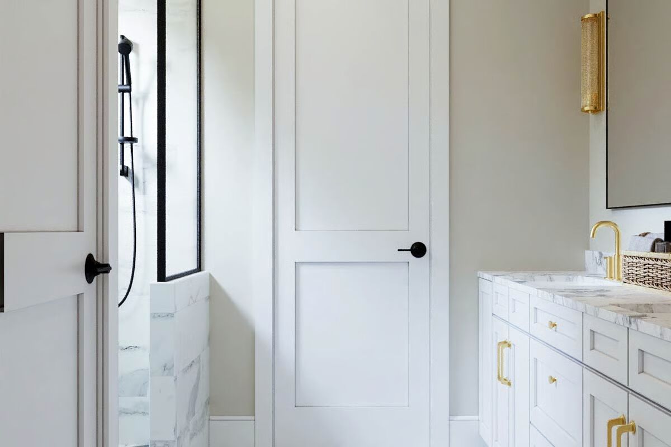
This Transitional-style home offers 3 bedrooms, 2.5 bathrooms, and 2,264 sq. ft. of thoughtfully designed living space. A spacious loft provides additional flexibility—perfect for a home office, media room, or play area.
Blending timeless charm with modern functionality, this home delivers comfort, style, and room to grow.
You May Also Like
Quintessential American Farmhouse with Detached Garage and Breezeway - 3134 Sq Ft (Floor Plans)
Double-Story, 5-Bedroom Luxury European Home with Expansive Great Room & Rear Porch (Floor Plans)
Double-Story, 3-Bedroom House With 2-Car Garage (Floor Plans)
2-Bedroom Cute Cottage Escape (Floor Plans)
3-Bedroom Cozy Contemporary Cabin House with Inviting Porch and Balcony (Floor Plans)
Double-Story, 1-Bedroom Barn-Style Garage with Apartment Above (Floor Plans)
Exclusive Single-Story Home With Private Master Suite And 4-Car Garage (Floor Plan)
3-Bedroom Spacious Modern House with 2 Offices and Lower Level Expansion (Floor Plans)
4-Bedroom Oak Hill House (Floor Plans)
3-Bedroom Arbor Creek Open Living Country Cottage Style House (Floor Plans)
3-Beedroom Truoba 823 (Floor Plans)
3-Bedroom The Radcliffe Traditional Home With Car Garage (Floor Plans)
Exclusive Cottage House with Flex Room and Rear-access Garage (Floor Plans)
3-Bedroom Acadian Home (Floor Plans)
Single-Story, 4-Bedroom The Clarkson Ranch Home (Floor Plans)
See-Through Fireplace (Floor Plans)
Narrow Traditional House with Loft or Optional 4th Bed - 1958 Sq Ft (Floor Plans)
Spacious Duplex with Modern Charm and Ample Storage (Floor Plans)
The Shady Grove Cabin Home With 2 Bedrooms & 3 Bathrooms (Floor Plans)
Cozy Bungalow with Optional Finished Lower Level (Floor Plans)
1-Bedroom Expansive Barndominium Home with Oversized 4-Car Garage and Dual Porches (Floor Plans)
Single-Story, 3-Bedroom House with One Story Convenience and Flexible Garage Options (Floor Plans)
4-Bedroom New American House with Flex Room and Lower Level (Floor Plans)
4-Bedroom, The Andalusia: Rustic Splendor (Floor Plans)
3-Bedroom Barndominium House with 2-Story Great Room - 2659 Sq Ft (Floor Plans)
5-Bedroom Master Up Masterpiece (Floor Plans)
Double-Story Tiny Barndominium House (Floor Plans)
3-Bedroom The Springhill: Courtyard Entry Garage (Floor Plans)
3-Bedroom Mountain Craftsman with Handy Laundry Chute - 1794 Sq Ft (Floor Plans)
Double-Story, 2-Bedroom Barndominium-Style Carriage House (Floor Plans)
Red Cottage with In-Law Suite (Floor Plans)
3-Bedroom Charming Narrow Lot Contemporary House with Vaulted Family Room and Split Bedrooms (Floor ...
Single-Story, 2-Bedroom Luxury Ranch with Home Office (Floor Plans)
Charming Country Craftsman Home with Bonus Over Garage (Floor Plans)
4-Bedroom Southwest Ranch House with Outdoor Kitchen - 3022 Sq Ft (Floor Plans)
Transitional 2-Story Home with Angled Garage and Private Master Wing (Floor Plans)
