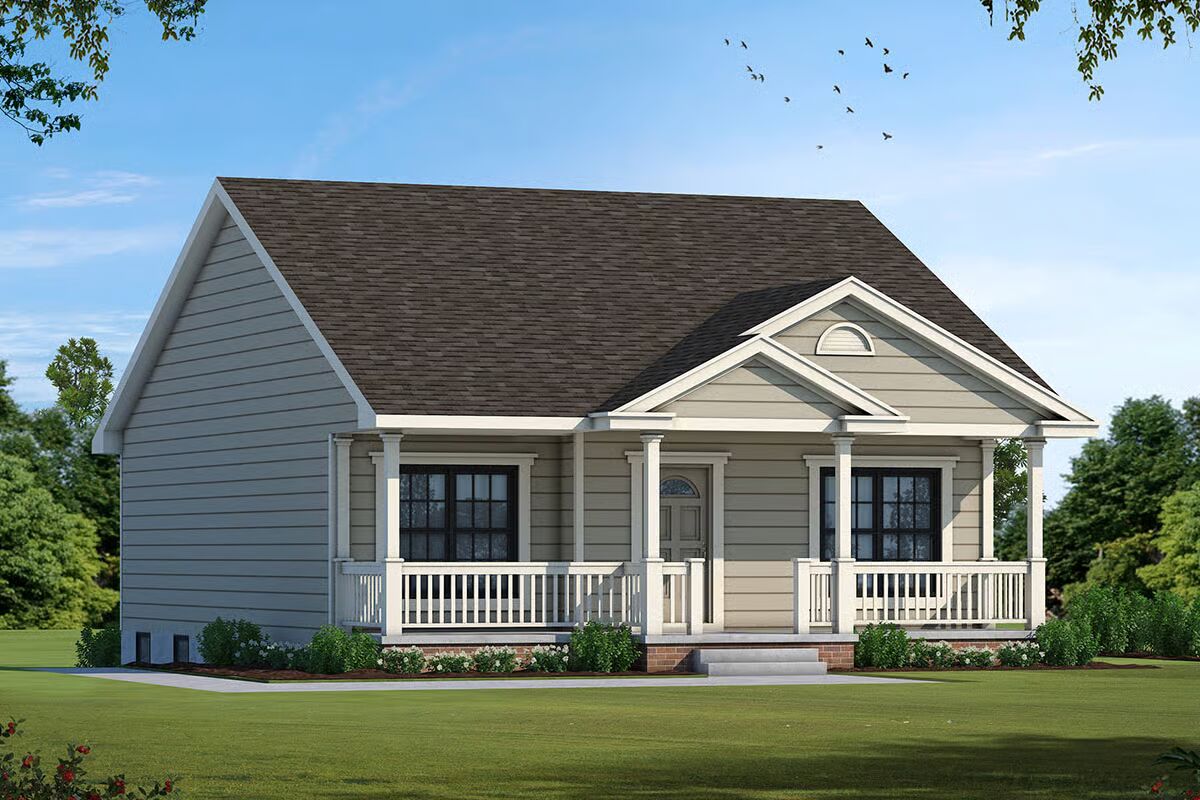
Specifications
- Area: 1,142 sq. ft.
- Bedrooms: 2
- Bathrooms: 2
- Stories: 1
- Garages: 2
Welcome to the gallery of photos for Craftsman Home with Alley-Access Garage. The floor plan is shown below:
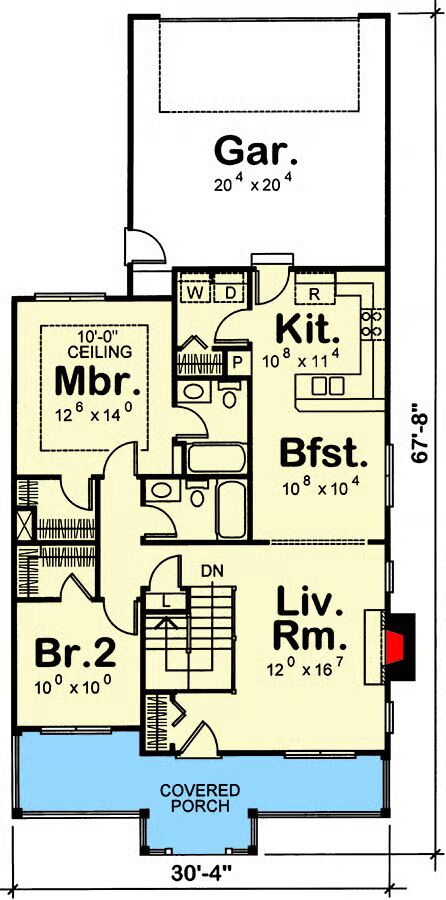
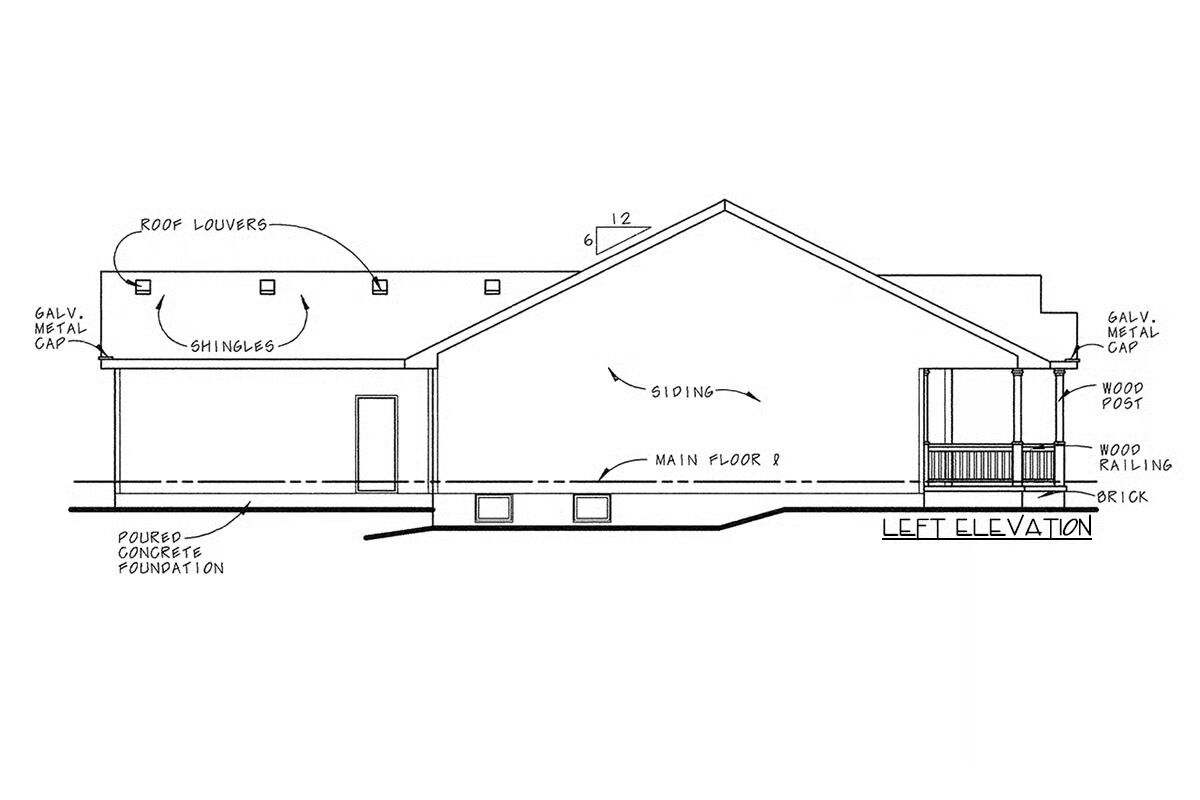
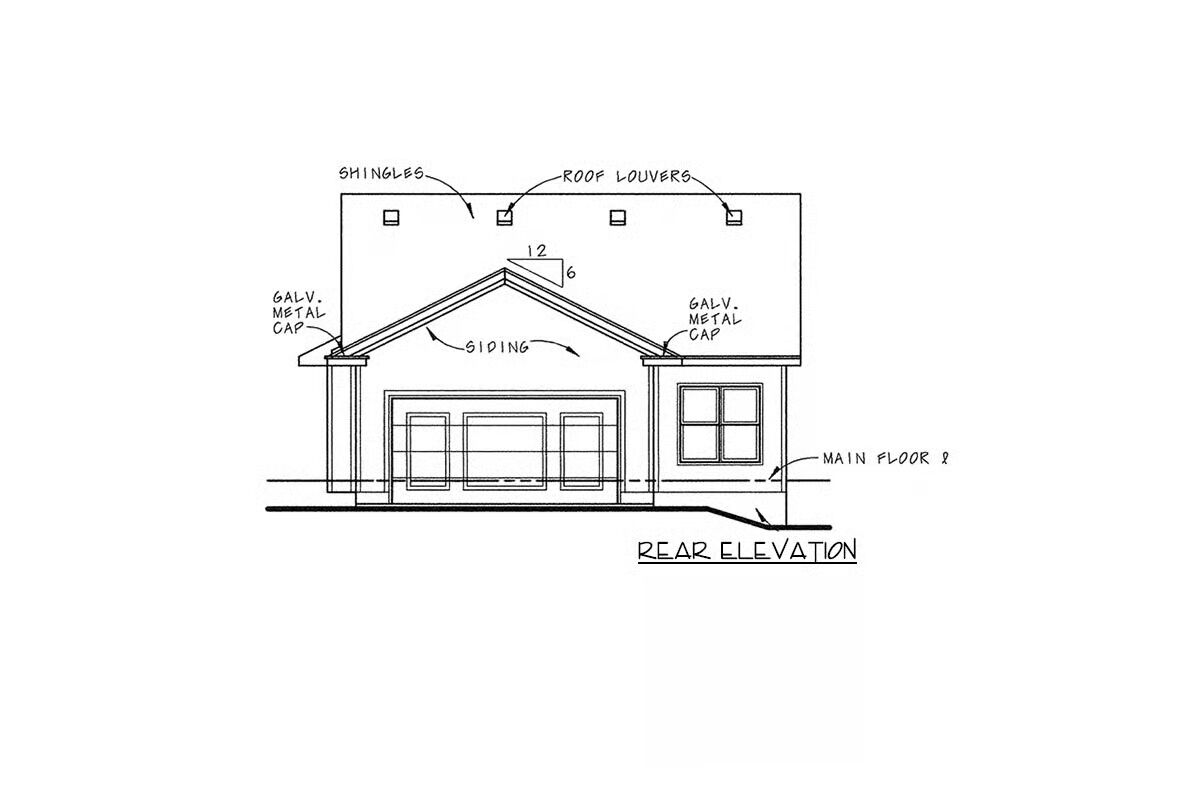
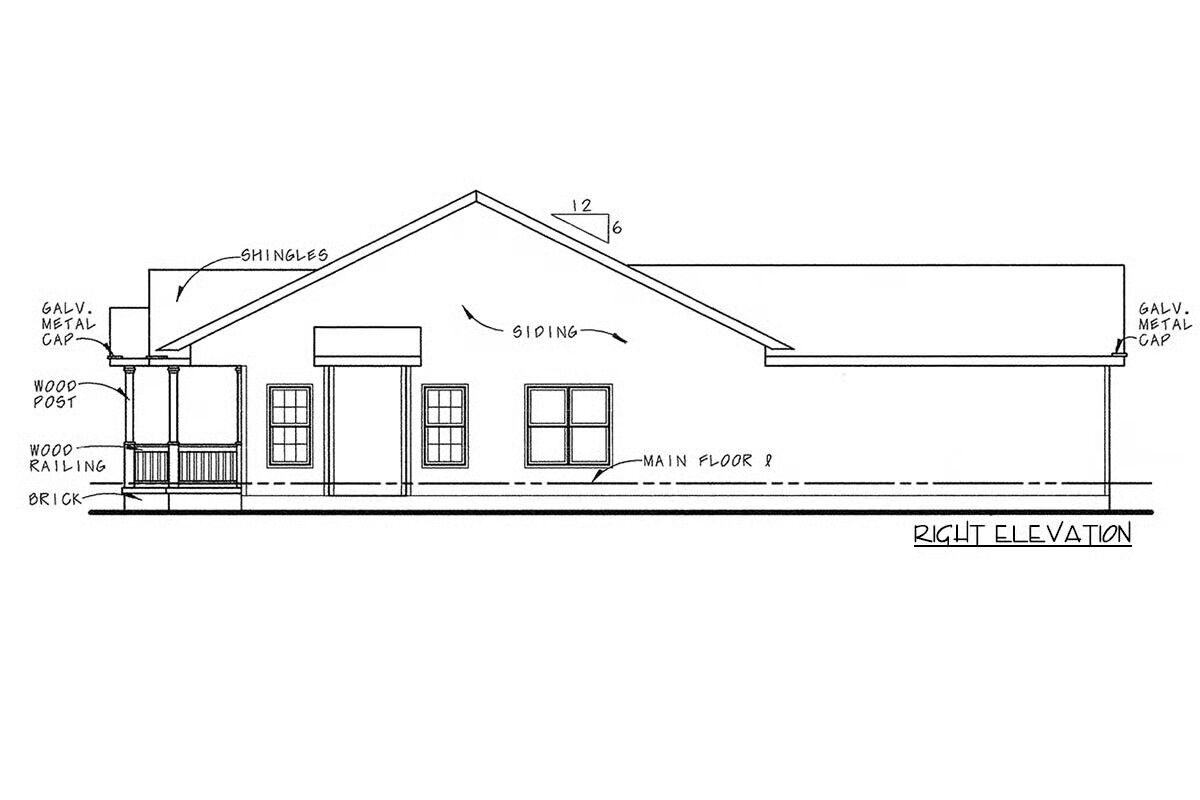

Perfectly designed for a narrow lot, this 2-bedroom, 2-bath Craftsman home plan offers 1,142 square feet of heated living space within a 30’4″-wide footprint.
A thoughtful layout provides comfortable everyday living, while the alley-access garage maximizes curb appeal and functionality.
You May Also Like
4-Bedroom The Wisteria: Fantastic Front Porch (Floor Plans)
Double-Story, 3-Bedroom Contemporary Bright Modern Style House (Floor Plans)
Single-Story, 3-Bedroom Modern Barndominium Under 2,000 Square Feet with Vaulted Great Room (Floor P...
Double-Story, 5-Bedroom Exclusive Modern Farmhouse with 4-Car Garage and Home Office (Floor Plans)
Double-Story, 5-Bedroom Riverview Modern Farmhouse Style House (Floor Plans)
Double-Story American Garage Apartment Home With Barndominium Styling (Floor Plans)
2-Bedroom Mid Century Modern House (Floor Plans)
3-Bedroom Ranch with Private Gym and Courtyard Feel (Floor Plans)
3-Bedroom Elegant Home with Wet Bar and Second-Floor Master Suite (Floor Plans)
3-Bedroom, Contemporary House Ideal for a Narrow Lot (Floor Plans)
3-Bedroom Modern House with Master Bed Upstairs - 2048 Sq Ft (Floor Plans)
Double-Story, 4-Bedroom Adeline Craftsman-Style House (Floor Plans)
Prairie-Style House with Casita Space - 3742 Sq Ft (Floor Plans)
Single-Story, 4-Bedroom Luxury Ranch Home Plan: The Austin (Floor Plan)
5-Bedroom Luxury Home with Landscape Overlook (Floor Plans)
Southern House with Flex Room and Master Porch (Floor Plans)
3-Bedroom Family Craftsman Style House (Floor Plans)
Split Bedroom New American House with 8'-Deep Rear Porch (Floor Plans)
3-Bedroom Craftsman House with Screened Porch - 1587 Sq Ft (Floor Plans)
Double-Story, 4-Bedroom Emerald House (Floor Plans)
3-Bedroom 1801 Sq Ft Craftsman with Fireplace (Floor Plans)
Double-Story, 4-Bedroom 3531 Square Foot Contemporary House with Upstairs Game Room (Floor Plans)
5-Bedroom The Hollingbourne: Classic European Manor (Floor Plans)
4-Bedroom The Bentonville: Classic Farmhouse (Floor Plans)
2-Bedroom Open Concept 1,265 Square Foot Modern Cabin (Floor Plans)
1-Bedroom Tiny 511 Square Foot House with Front and Rear Porches (Floor Plans)
4-Bedroom Superb One-level House with Large Covered Porch (Floor Plans)
Single-Story, 3-Bedroom The Primrose: Efficient and compact Craftsman Home (Floor Plans)
Craftsman with Bonus Room (Floor Plans)
2-Bedroom Inviting Modern Cottage with Vaulted Great Room and Expansive Porch (Floor Plans)
3-Bedroom The Sydney: Rustic home with an angled courtyard-entry garage (Floor Plans)
Single-Story, 3-Bedroom The Riverpointe Craftsman House With 2 Bathrooms & Car Garage (Floor Plans)
1-Bedroom European-Style Carriage House with 650 Square Foot Studio Apartment (Floor Plans)
Single-Story, 2-Bedroom Barndominium Home With Oversized Garage (Floor Plan)
3-Bedroom 1,965 Square Foot House Plan with Open Floor (Floor Plan)
3-Bedroom 1,800 Square Foot Southern Home with 945 Square Feet of Porch Space (Floor Plans)
