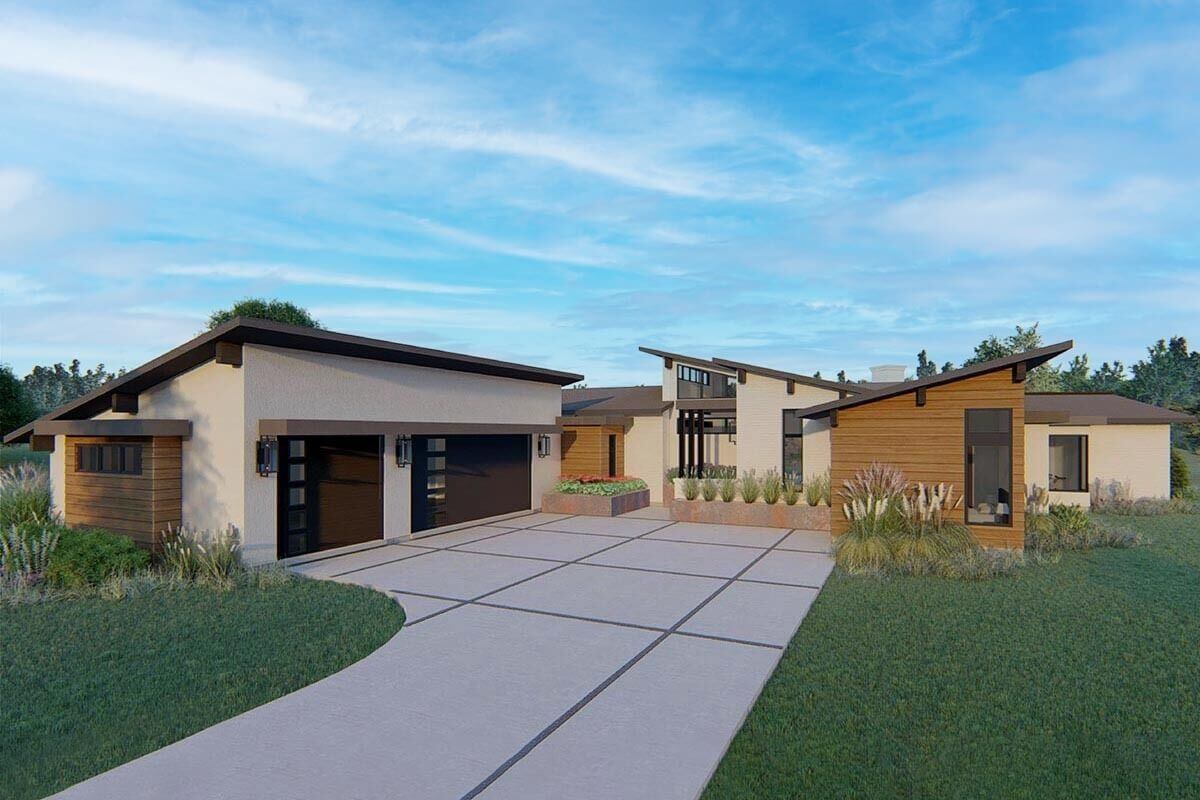
Specifications
- Area: 2,744 sq. ft.
- Bedrooms: 3
- Bathrooms: 2.5
- Stories: 1
- Garages: 3
Welcome to the gallery of photos for a Sprawling Mid-Century Modern House with Over 2,700 Square Feet of Living Space. The floor plan is shown below:
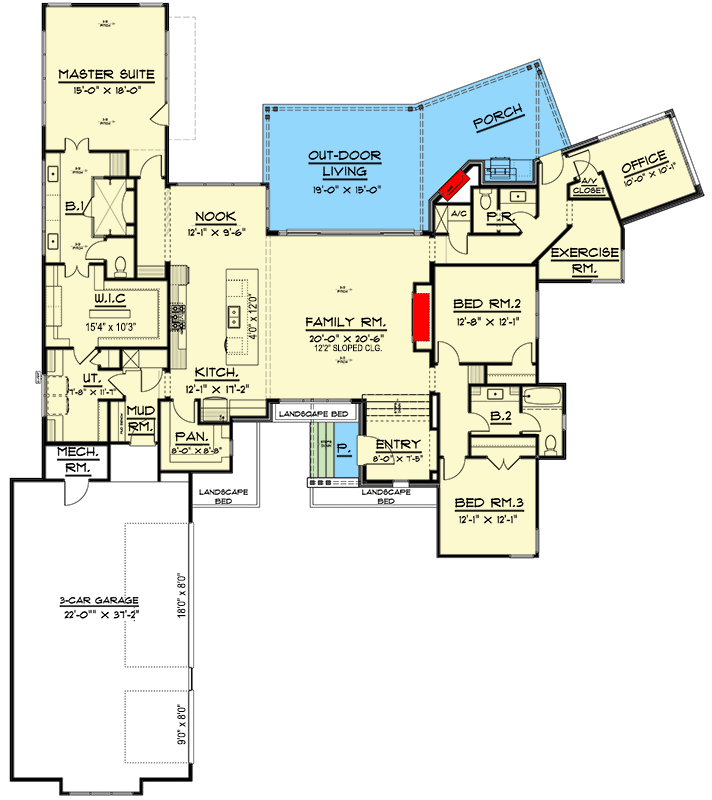


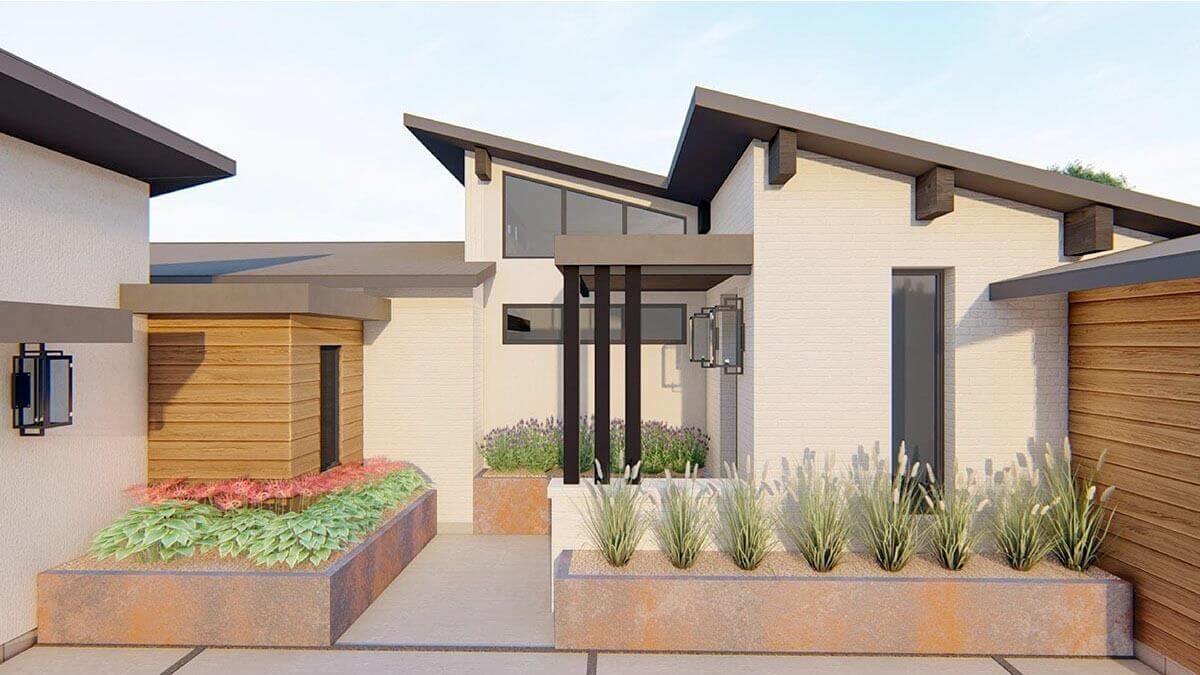








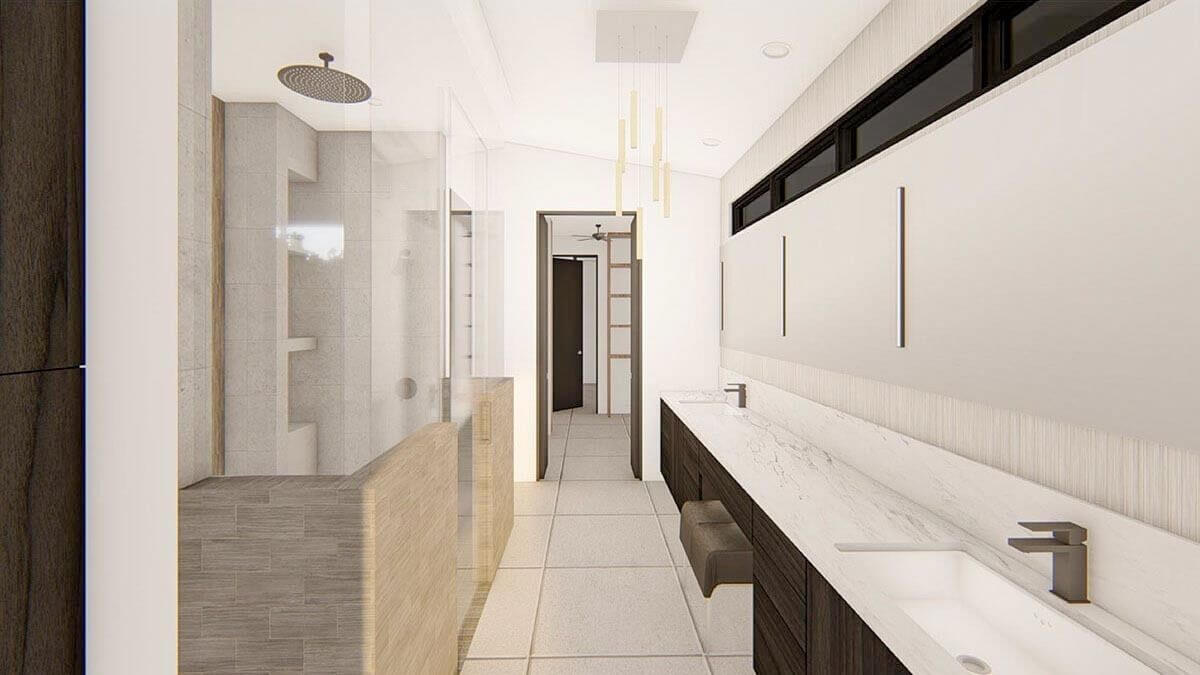

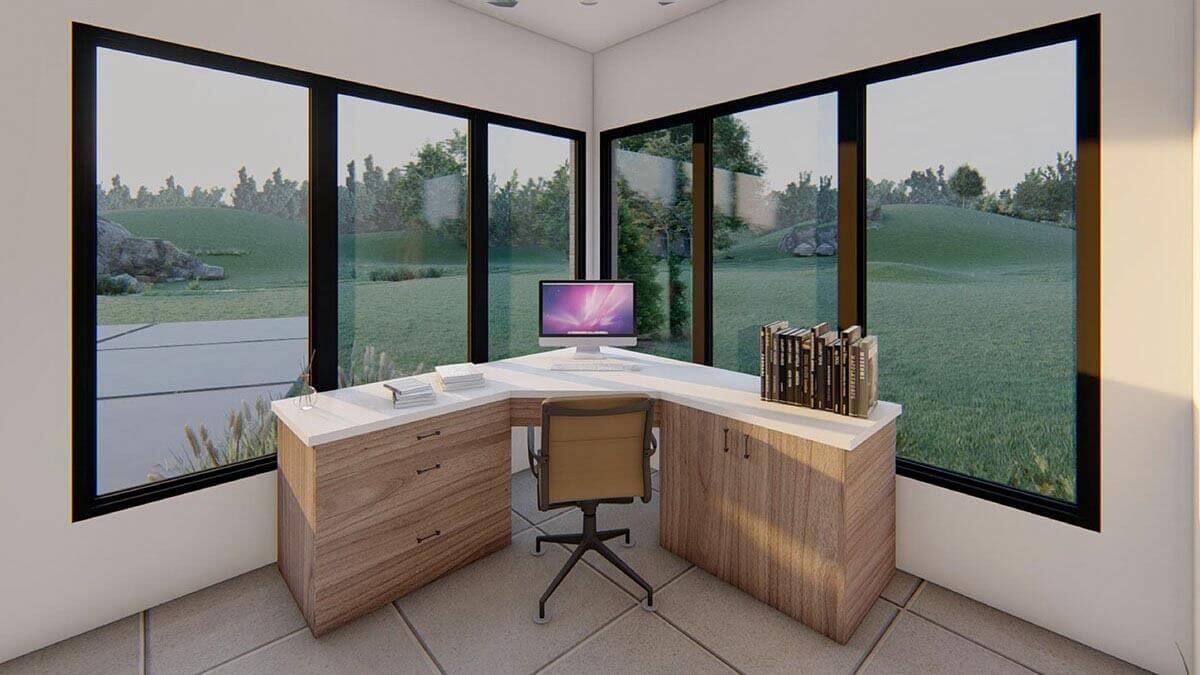
Experience the epitome of one-level living with this expansive Mid Century Modern house plan, offering a generous 2,744 square feet of living space.
The front of the home showcases a 3-car garage that extends elegantly, forming a motor courtyard, perfect for hosting friends and family. Inside, the family room is adorned with clerestory windows, allowing abundant natural light to flood the space.
Seamlessly navigate through the island kitchen and adjoining dining nook, where a spacious range and walk-in pantry await your culinary adventures. A beckoning covered porch awaits just beyond the glass sliders, inviting you to bask in the outdoors.
For optimal seclusion, the master suite occupies the left side of the design, complete with a walk-in closet conveniently connected to the laundry room for added convenience.
On the opposite side, you’ll find Bedrooms 2 and 3, providing ample space for family or guests. Additionally, a dedicated home office and exercise area add practicality and versatility to this thoughtfully arranged layout.
Source: Plan 915058CHP
