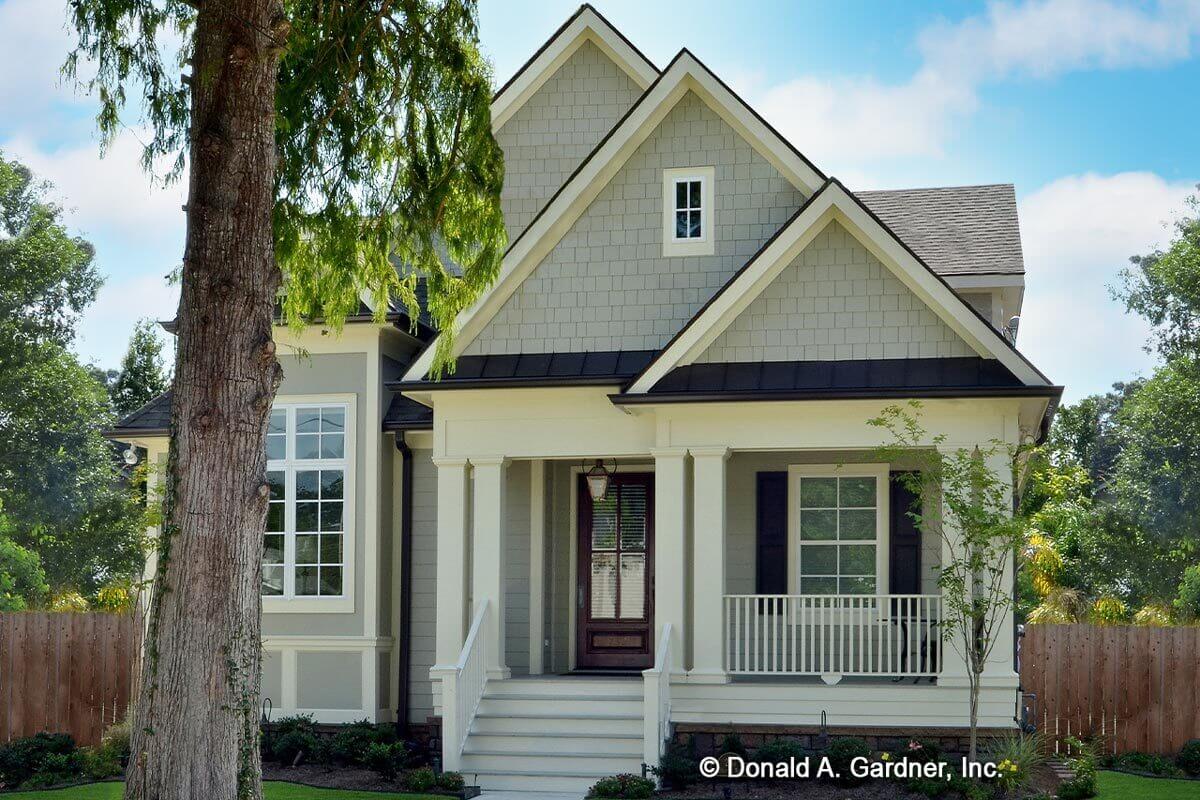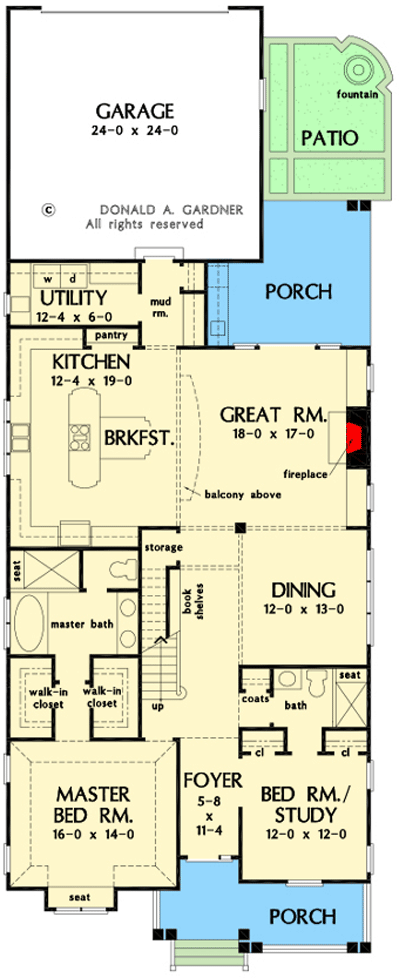
Specifications
- Area: 2,672 sq. ft.
- Bedrooms: 3-4
- Bathrooms: 4
- Stories: 2
- Garages: 2
Welcome to the gallery of photos for a Charming and Spacious Bungalow with a Flex Bedroom or Study. The floor plans are shown below:
















This charming and spacious two-story bungalow offers over 2,600 square feet of heated living space, giving it a much larger feel than its exterior suggests. Inside, you’ll find an inviting layout with ample common and private rooms.
As you enter the home, the foyer is flanked by the master bedroom and a bedroom/study, which shares a full bath. The master suite is a true retreat, featuring a built-in seat, his-and-hers walk-in closets, and vanities.
The highlight of this home is the open kitchen with a breakfast nook and a great room. These interconnected spaces seamlessly flow into one another, creating a welcoming atmosphere.
The kitchen boasts a spacious center island, plenty of countertop and cabinet space, and there’s even a fireplace and porch access from the great room.
Upstairs, you’ll discover a 458-square-foot bonus room that can be customized to suit your needs and preferences. The loft area provides additional space outside of the bedrooms, and two bedrooms each have their own bathroom and walk-in closets.
Overall, this bungalow offers a delightful combination of charm, space, and functionality for comfortable living.
Source: Plan 444240GDN
