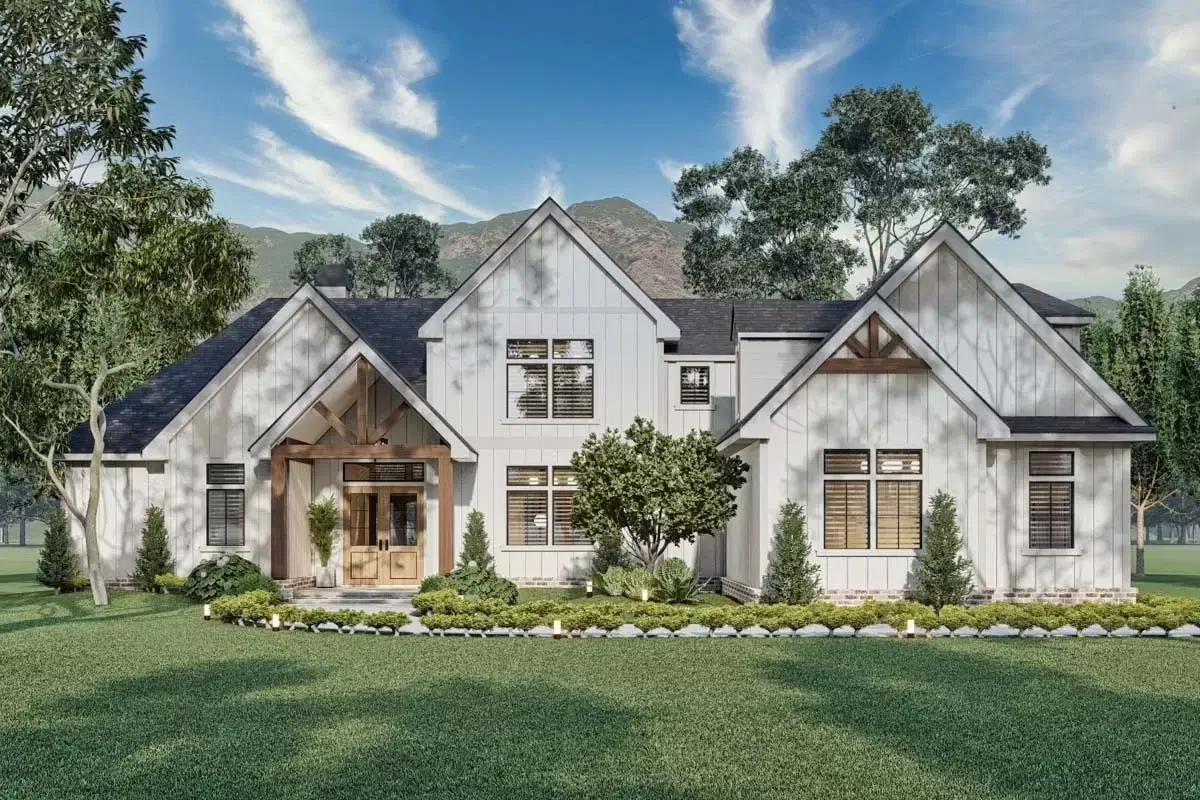
Specifications
- Area: 2,091 sq. ft.
- Bedrooms: 3
- Bathrooms: 2
- Stories: 1
- Garages: 2
Welcome to the gallery of photos for New American House with 3 Bonus Rooms. The floor plans are shown below:




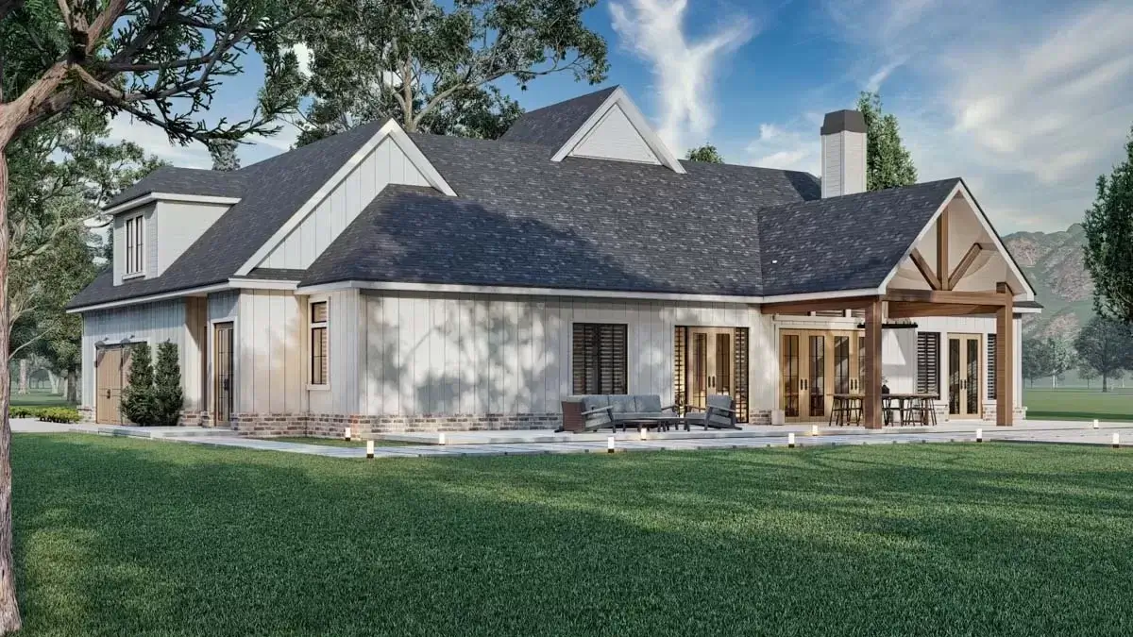


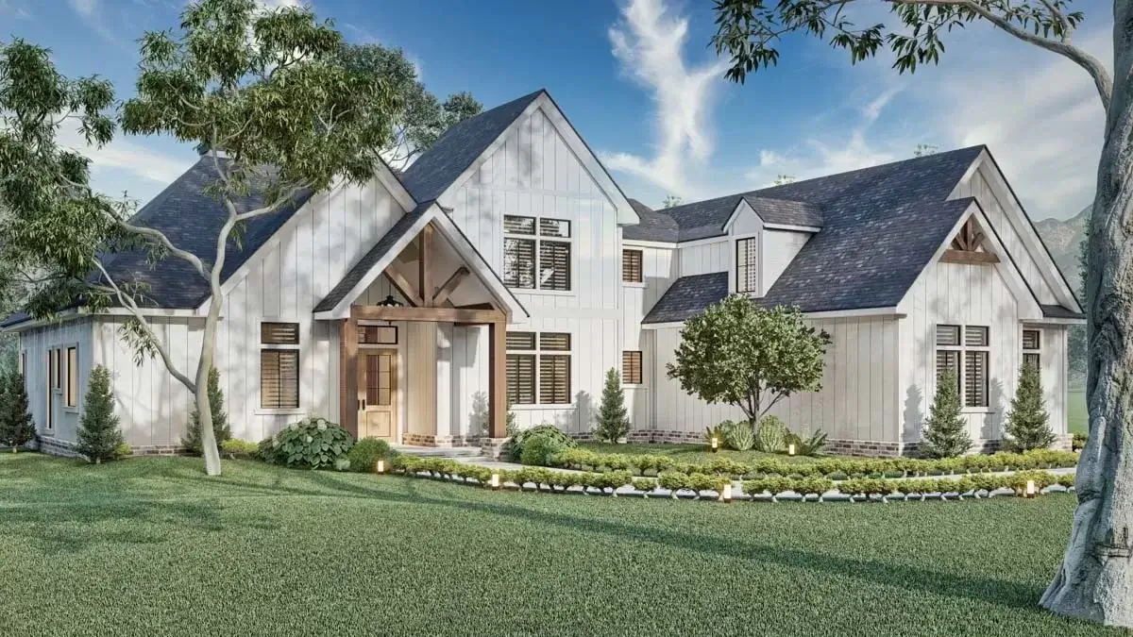



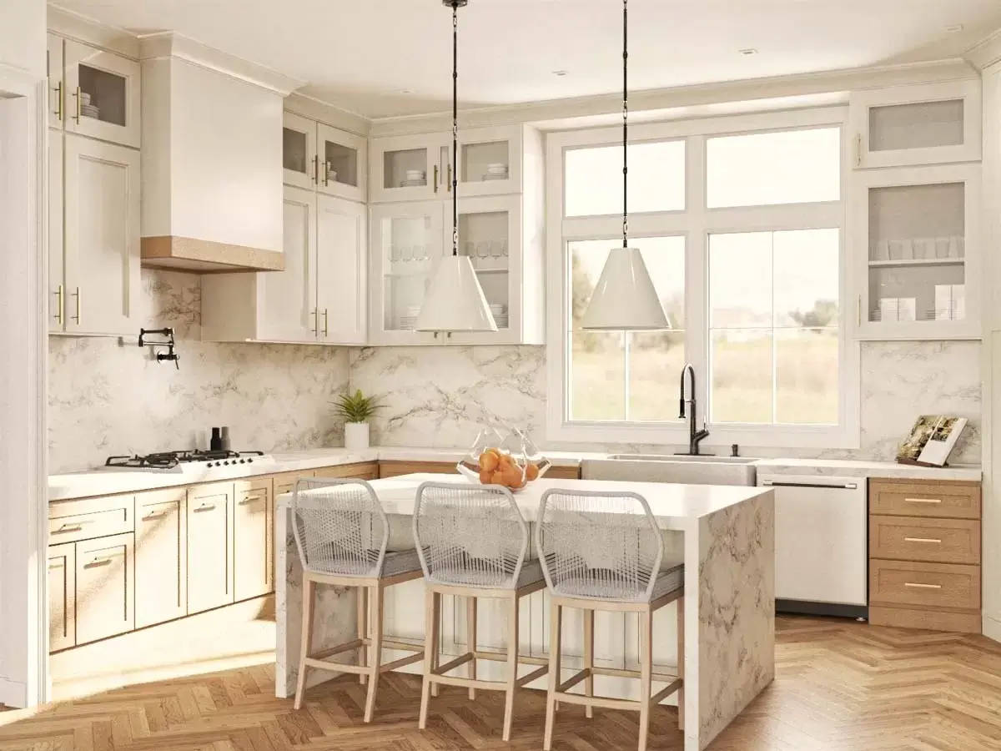

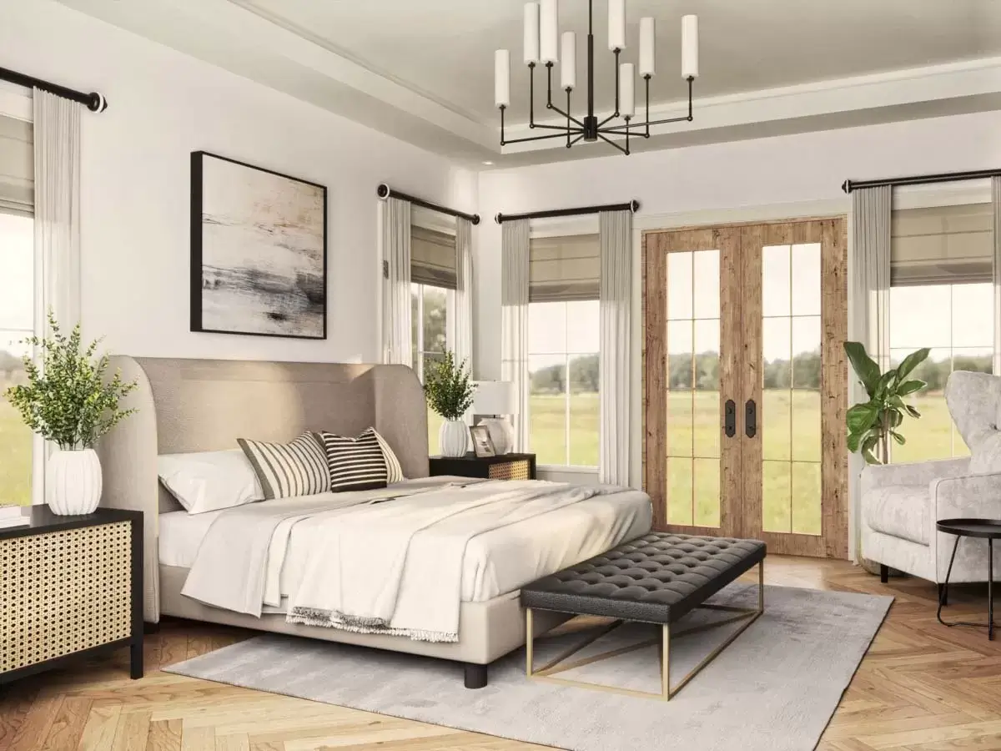
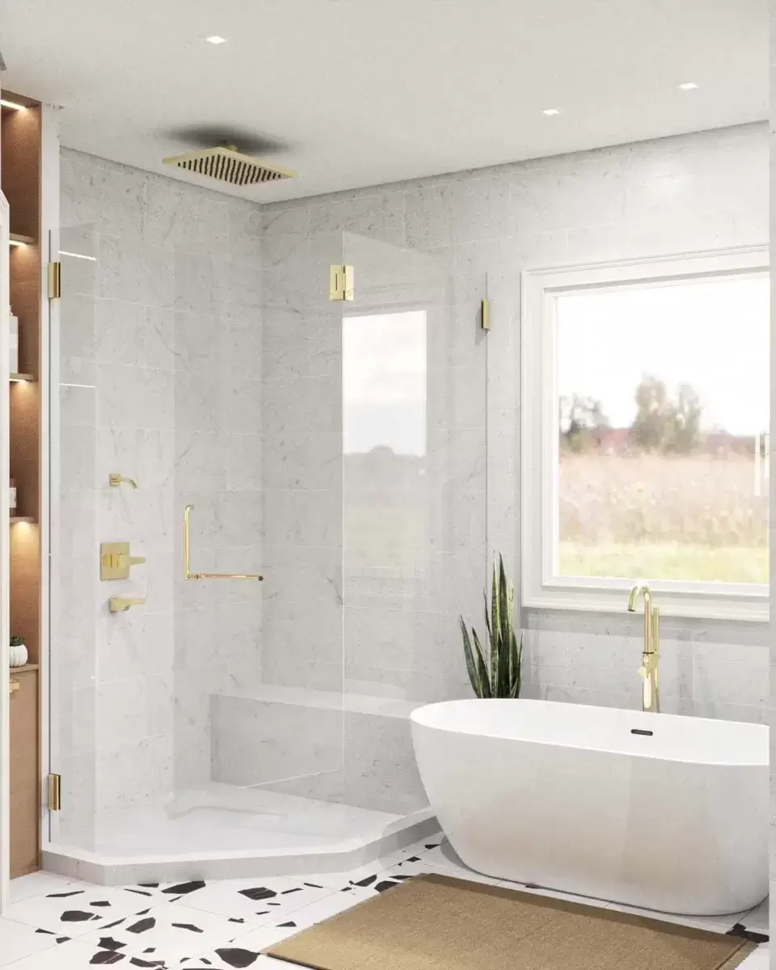

This contemporary American house design offers 3 bedrooms, 2 bathrooms, and 2,091 square feet of heated living space, along with three bonus rooms that provide an additional 1,095 square feet for potential expansion.
A 2-car side-load garage provides 701 square feet of parking space and is conveniently accessed via a side porch.
The kitchen, designed in a C-shape with 10-foot ceilings, features a double sink beneath front-facing windows, a spacious 6-foot by 4-foot island, and a butler’s pantry.
In the great room, a vaulted and beamed ceiling creates a grand atmosphere, complemented by a fireplace flanked by built-in shelves. French doors, bordered by windows, open to the vaulted covered porch, seamlessly connecting indoor and outdoor living spaces.
The master suite offers outdoor access and boasts a 10-foot tray ceiling, a luxurious five-fixture bathroom, and a generous walk-in closet. Across the home, Bedrooms 2 and 3, each with their own walk-in closets, share a well-appointed hall bathroom.
Source: Plan 12325JL
