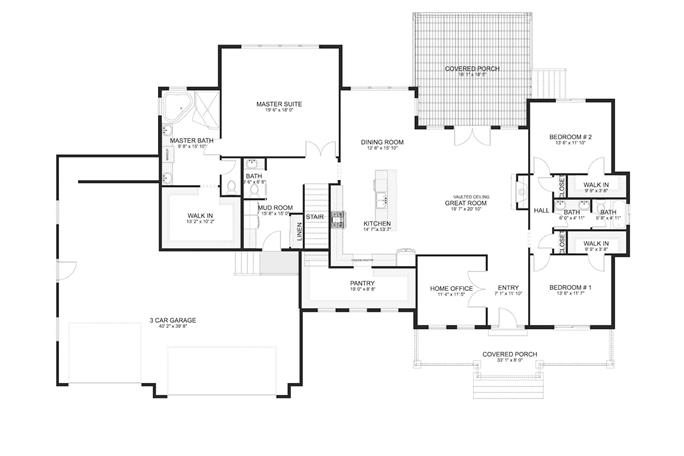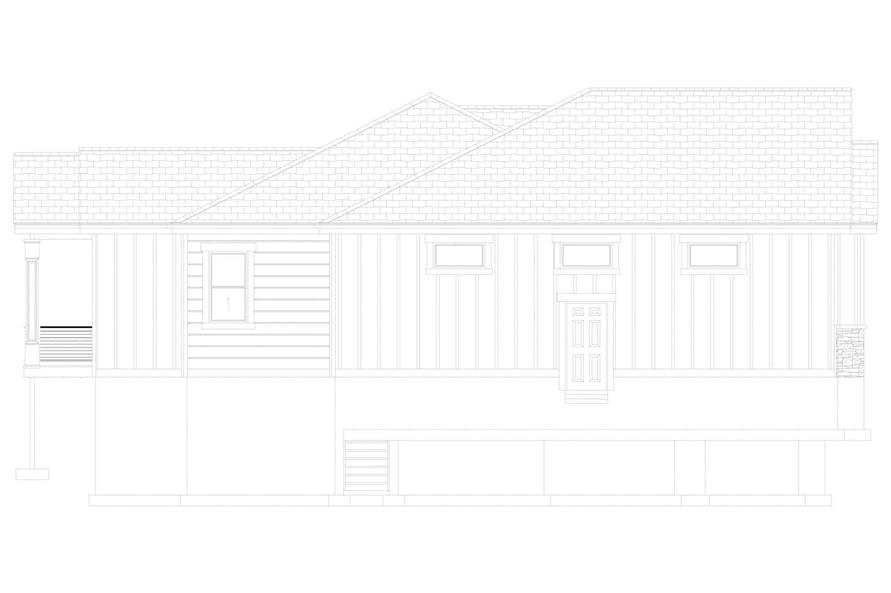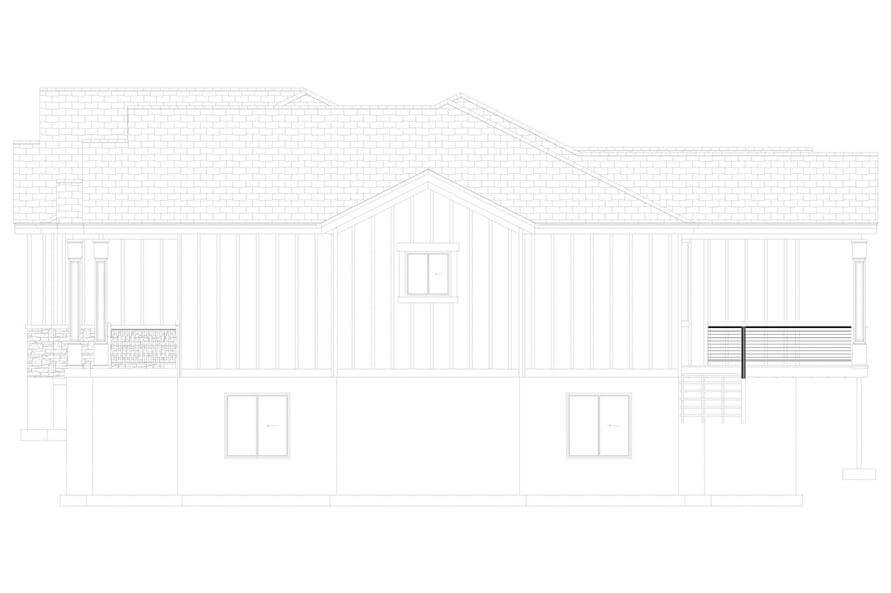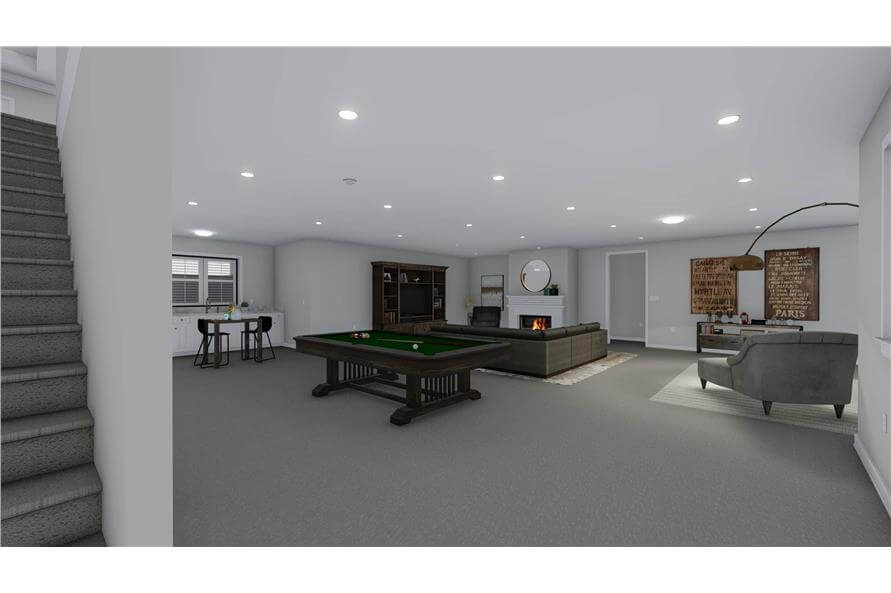
Specifications
- Area: 2,734 sq. ft.
- Bedrooms: 3
- Bathrooms: 2.5
- Stories: 1
- Garages: 3
Welcome to the gallery of photos for Contemporary House with Vaulted Ceilings. The floor plans are shown below:
























Introducing an exquisite Contemporary Ranch spanning 2,734 square feet and boasting 3 bedrooms, 2.5 baths, and a spacious 3-car garage. This remarkable residence offers a plethora of enticing amenities, including:
- A captivating Great Room
- A functional Home Office
- A well-appointed Kitchen featuring a Walk-in Pantry
- A luxurious Main Floor Master Suite with a Walk-in Closet and Master Bedroom
For those seeking additional space, an optional finished basement is available, adding an extra 2,976 square feet to the home. This lower level encompasses 2 more bedrooms, 2 more baths, and a convenient guest bedroom.
Source: Plan # 187-1203
You May Also Like
3-Bedroom The Sloan: Modern Farmhouse with Rustic Details (Floor Plans)
3-Bedroom Two-Story Craftsman House with Pocket Office - 2477 Sq Ft (Floor Plans)
1,253 Sq. Ft. 2-Bed Barndominium-Style House with 1,920 Sq. Ft. of Parking (Floor Plans)
3-Bedroom Carefree Cottage - 1420 Sq Ft (Floor Plans)
Craftsman-Style Lake House With Large Covered Deck & 2 Double-Car Garages (Floor Plans)
2-Bedroom Modern Mountain Retreat with Spacious Loft and Two Home Offices (Floor Plans)
Shop House with Living Space Above Drive-Through RV Bay (Floor Plans)
Rustic Mountain House for Rear-sloped Lot (Floor Plans)
Single-Story, 3-Bedroom Modern Farmhouse (Floor Plans)
Double-Story, 4-Bedroom Transitional House with Outdoor Kitchen and Fireplace (Floor Plans)
Craftsman Home With Vaulted Great Room (Floor Plan)
New American House with Wood Beam Accents (Floor Plans)
3-Bedroom Traditional House with Split-Bedroom Layout and Media or Study (Floor Plans)
3-Bedroom Hemlock House (Floor Plans)
4-Bedroom The Thurman Modern Ranch Farmhouse (Floor Plans)
Double-Story, 2-Bedroom Barndominium-Style Carriage House (Floor Plans)
Single-Story, 5-Bedroom Stunning Tuscan Abode (Floor Plan)
4-Bedroom The Montpelier: Impressive Entry (Floor Plans)
Double-Story, 3-Bedroom Autumn Dew Barndominium (Floor Plans)
4-Bedroom Craftsman House with Main Floor Master (Floor Plans)
Double-Story, 4-Bedroom Meadow Ridge House (Floor Plan)
Single-Story, 5-Bedroom Exclusive Barndominium-Style House (Floor Plan)
Lakeside Cabin Home With 2 Bedrooms, 2 Bathrooms & Vaulted Ceilings (Floor Plans)
Exclusive Craftsman Farmhouse with Home Office and Flexible Upstairs Loft (Floor Plans)
Single-Story, 2-Bedroom Transitional Plan with Home Office (Floor Plans)
3-Bedroom Mark Harbor D (Floor Plans)
Single-Story, 4-Bedroom Open Courtyard Home With 3 Full Bathrooms (Floor Plan)
Double-Story, 3-Bedroom Narrow Lot Farmhouse-Style Home (Floor Plans)
3-Bedroom Country Craftsman House with Vaulted Great Room and 2-Car Garage (Floor Plans)
4-Bedroom Two-Story Modern Farmhouse with Upside Down Floor - 2857 Sq Ft (Floor Plans)
4-Bedroom Farmhouse with Attic Expansion Potential - 2987 Sq Ft (Floor Plans)
Single-Story, 3-Bedroom The Marley Craftsman Home With 2 Bathrooms (Floor Plans)
Single-Story, 2-Bedroom Belle Meadow (Floor Plans)
Single-Story, 3-Bedroom Mediterranean Ranch Home with Courtyard (Floor Plans)
