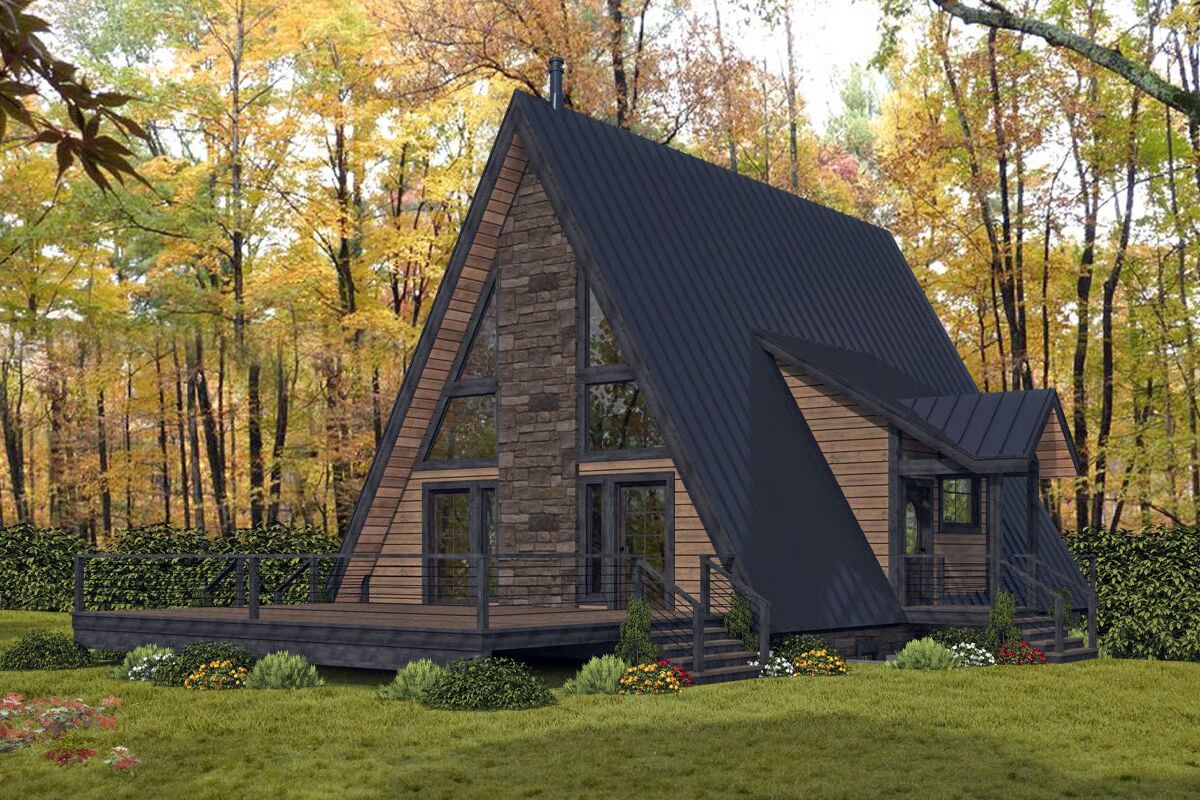
Specifications
- Area: 1,627 sq. ft.
- Bedrooms: 2
- Bathrooms: 2
- Stories: 3
Welcome to the gallery of photos for A-Frame Cabin with Loft and Great Room – 1627 Sq Ft. The floor plans are shown below:
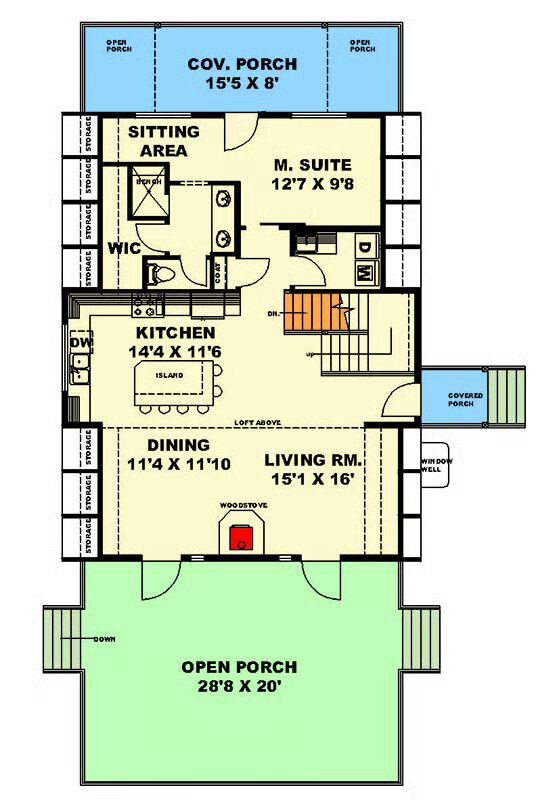
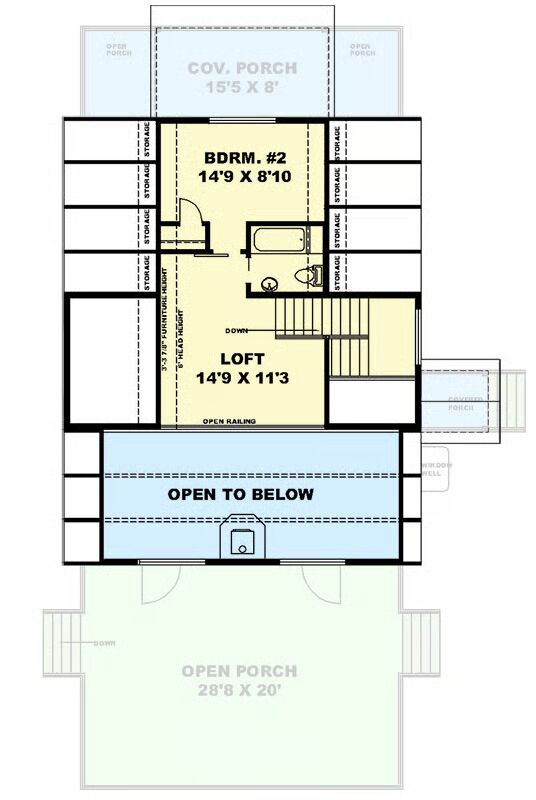
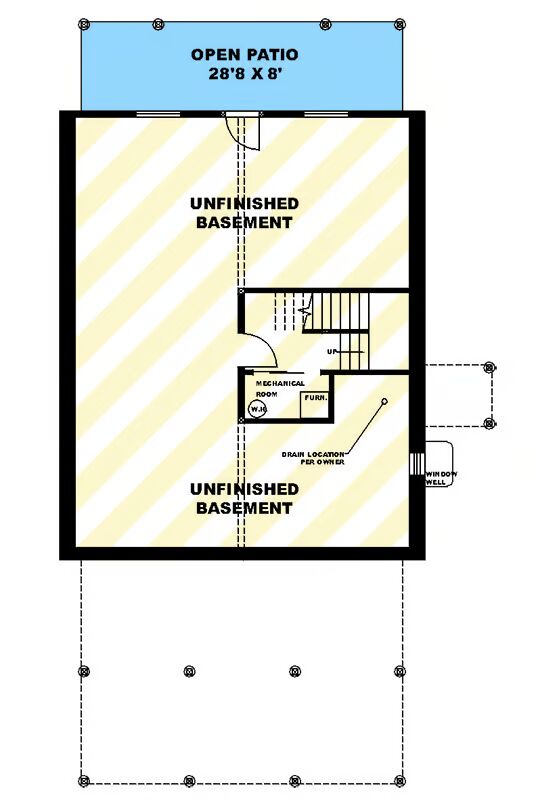
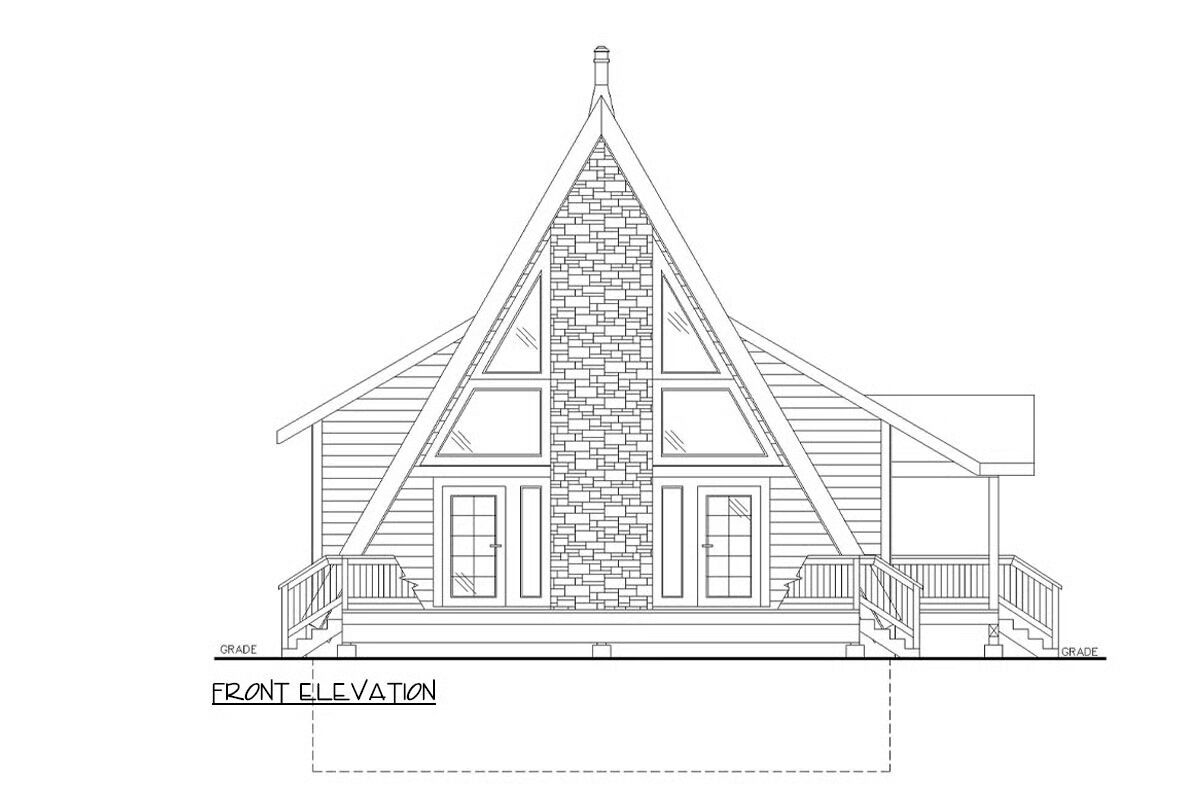
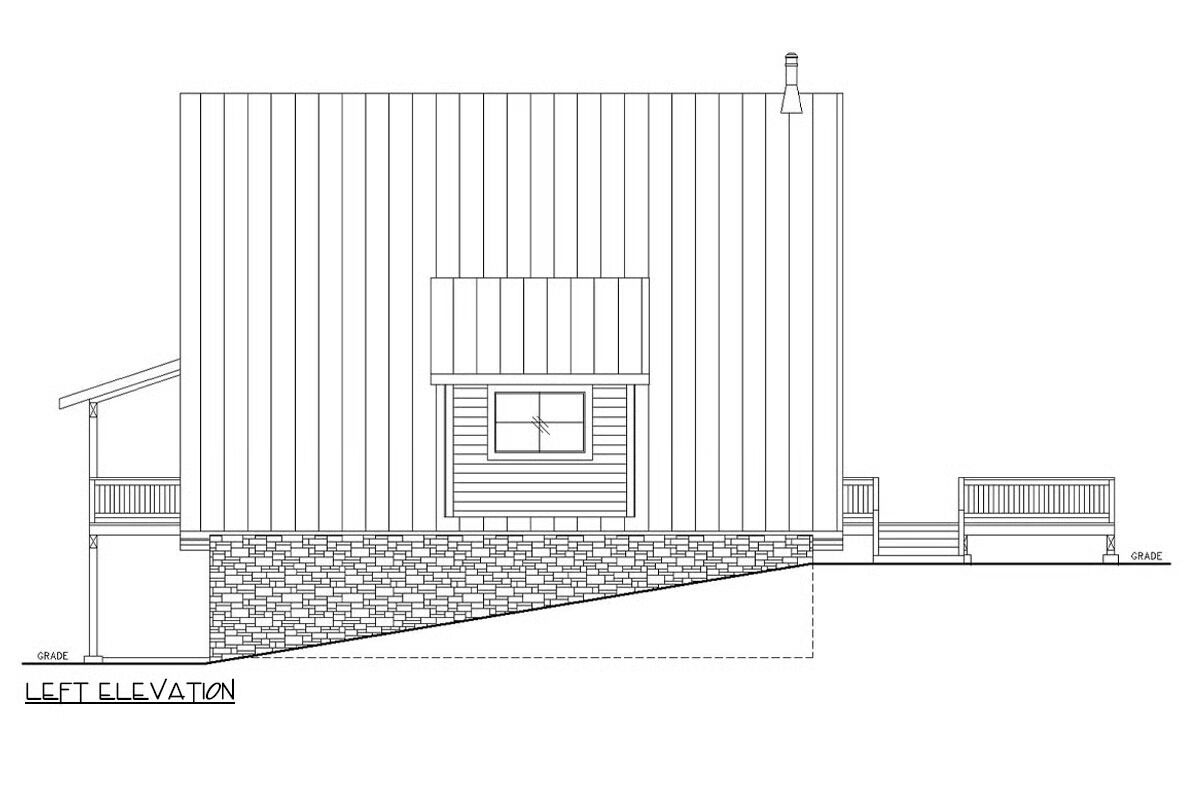
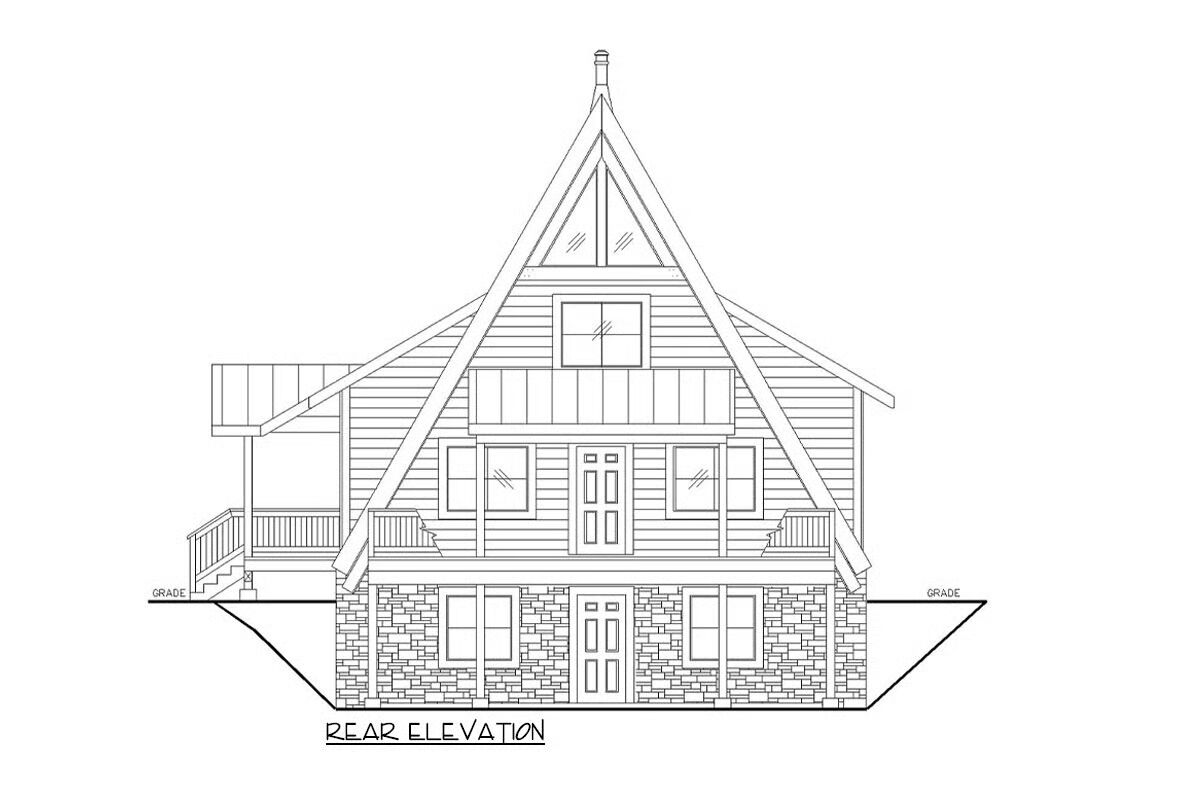
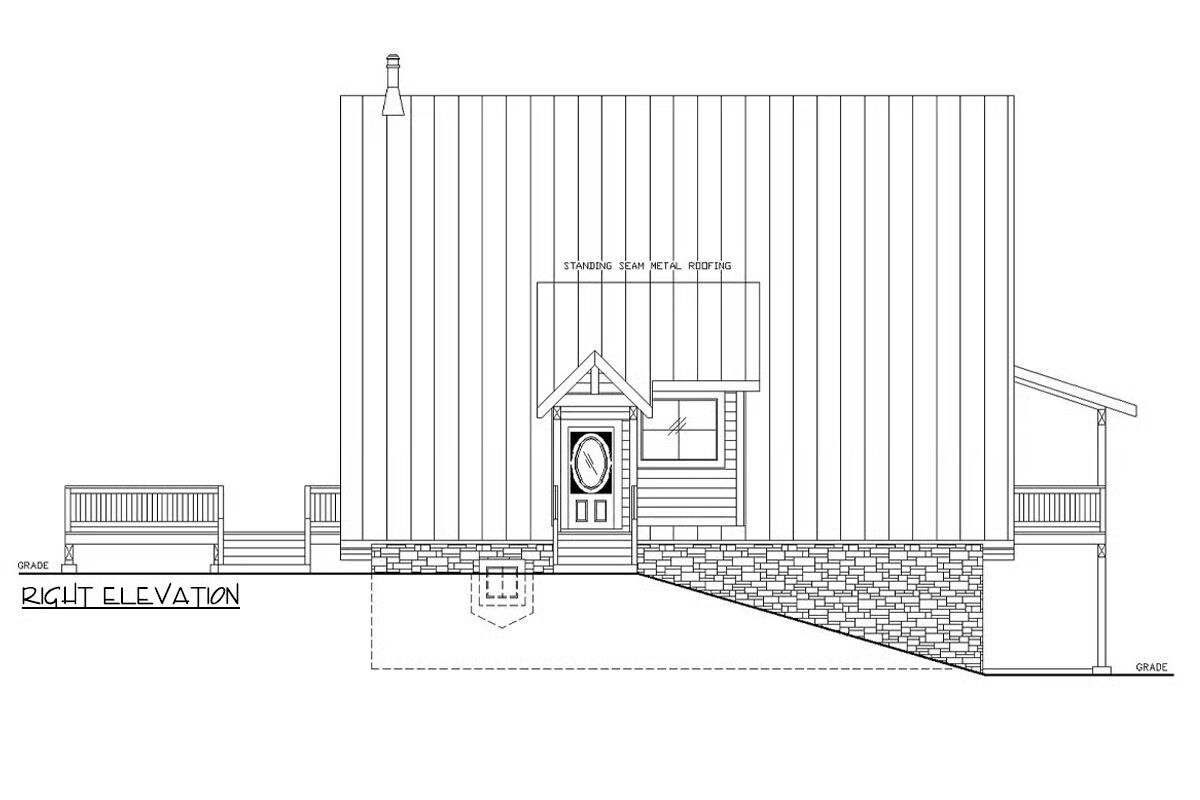

This 2-bedroom, 2-bath Contemporary A-frame offers 1,627 sq. ft. of thoughtfully designed living space, complete with inviting front and rear porches for year-round enjoyment.
The open-concept main level is oriented to maximize natural light and surrounding views through a dramatic rear wall of windows, while a central door extends your living space onto the spacious open porch—ideal for entertaining or simply relaxing outdoors.
The modern kitchen features a large range, corner pantry, and an eating bar perfect for casual dining and conversation. The main-level master suite includes a generous walk-in closet, with a 4-fixture bath and convenient utility room located just across the hall.
Upstairs, a versatile loft overlooks the great room below, creating an airy, connected feel. A second bedroom with its own full bath provides comfort and privacy for guests or family.
With its striking architecture, seamless indoor-outdoor flow, and functional layout, this A-frame delivers contemporary style with a timeless retreat vibe.
