
Specifications
- Area: 3,056 sq. ft.
- Bedrooms: 4-7
- Bathrooms: 3-4
- Stories: 2
- Garages: 2
Here is the house plan for a double-story European-style house with a two-car garage and a lower-level apartment option. The floor plans are shown below:
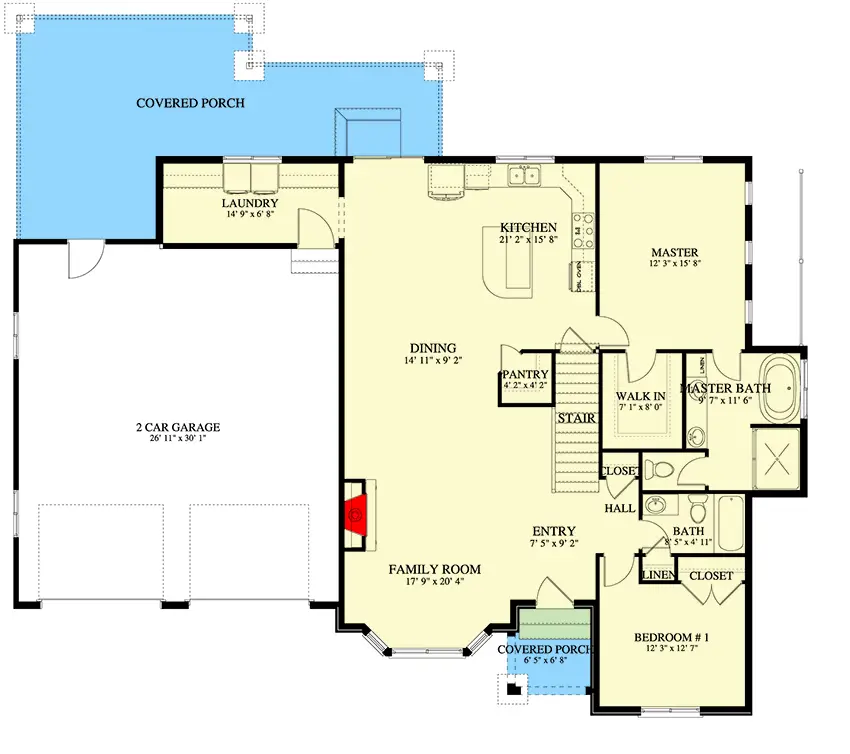






This video tours us in and around the house:



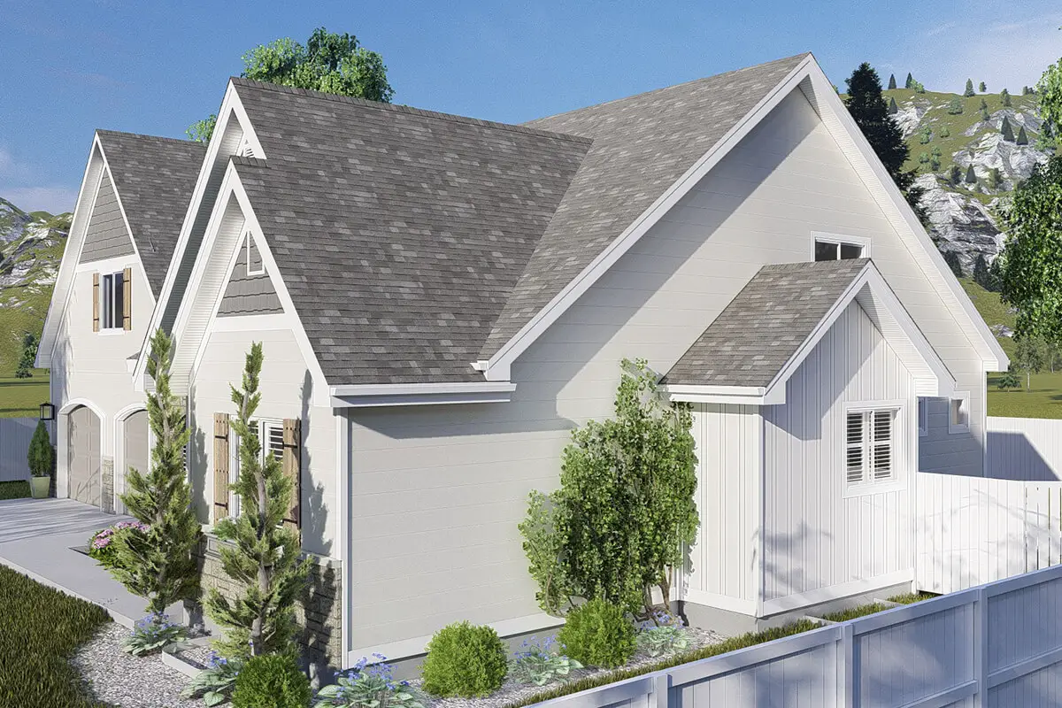





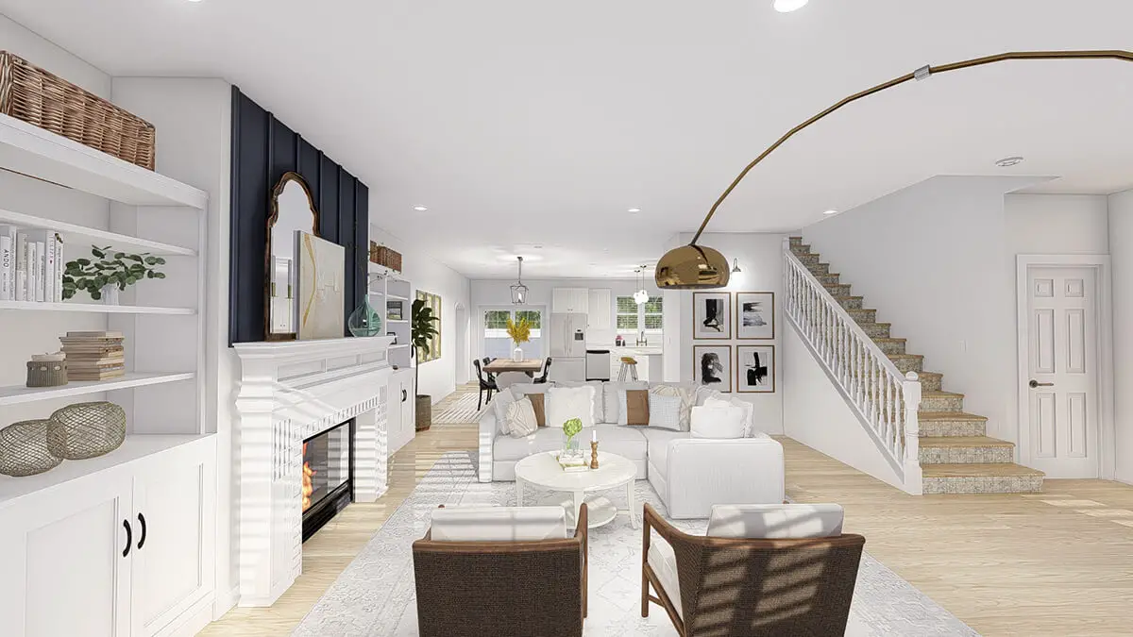






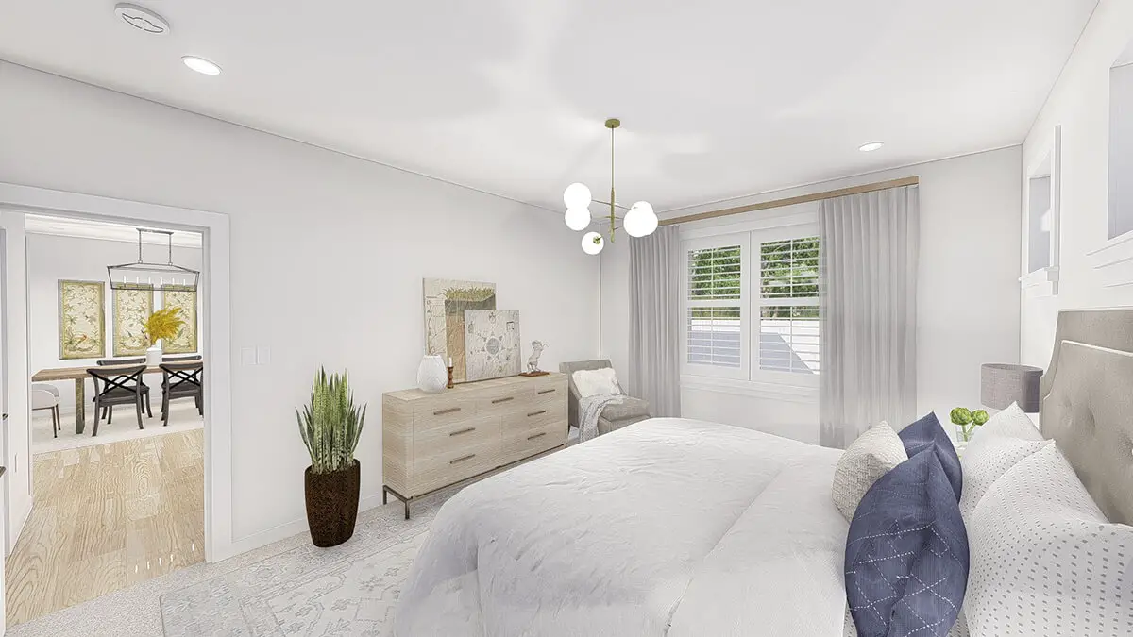







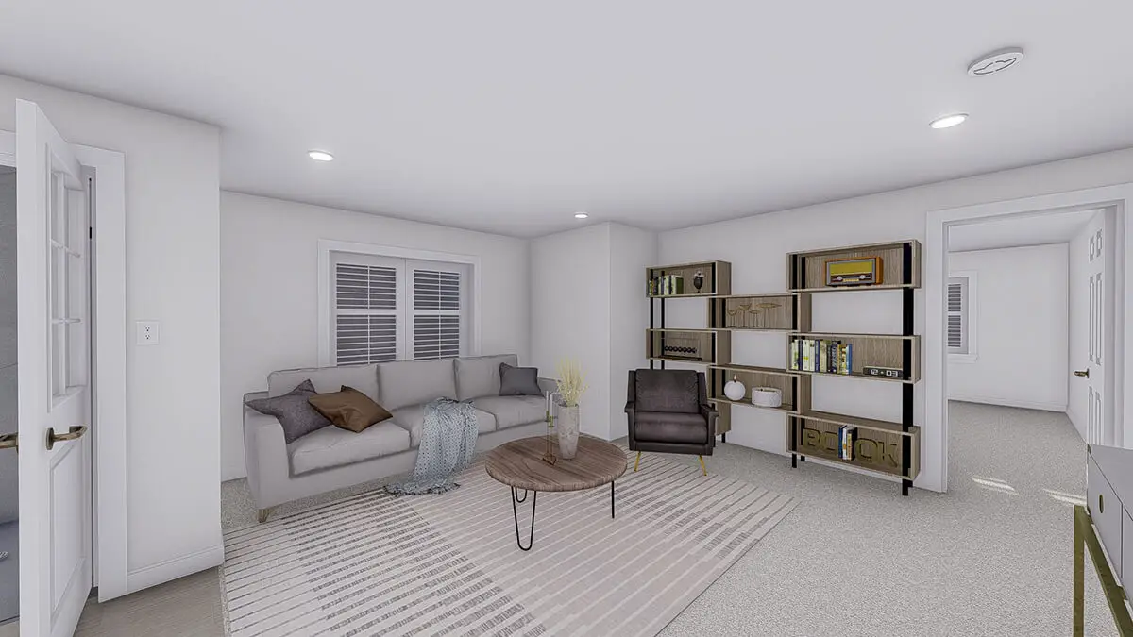
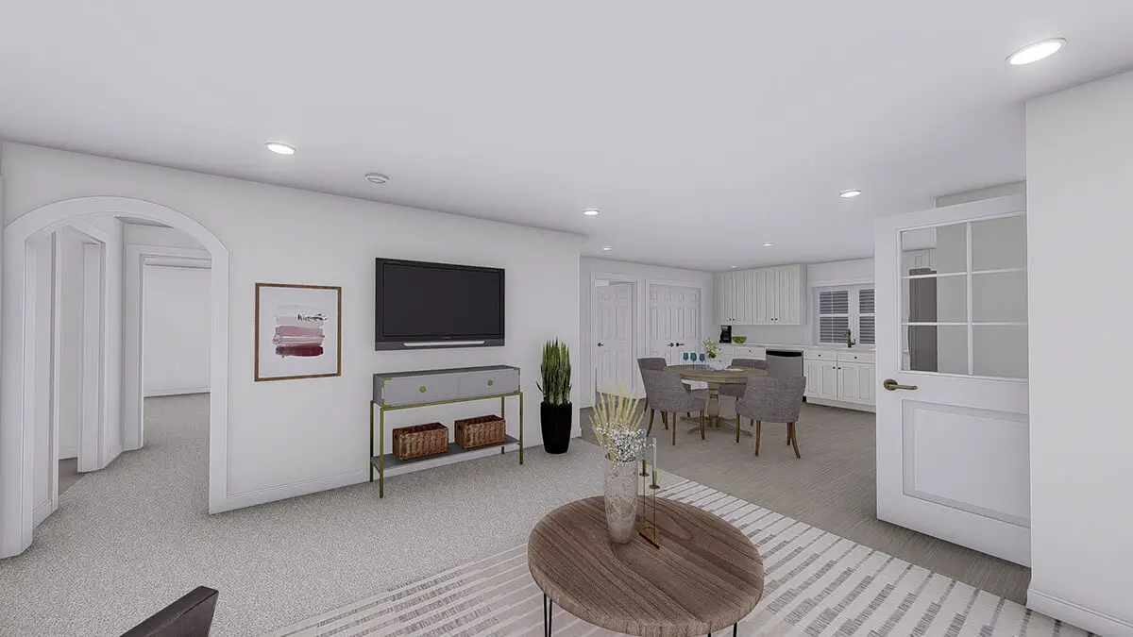
Experience the allure of European charm in this exquisite house plan.
Step inside and be greeted by a grand entrance that leads you directly into a generous family room, adorned with a bay window and a cozy fireplace.
The seamless flow continues as you move effortlessly into the dining room and kitchen, creating the open layout that so many desire.
Venture through the sliding doors on the rear wall, and you’ll discover a covered porch, an idyllic spot for outdoor grilling or dining.
Adjacent to the porch, a convenient laundry room offers access to the double garage, ensuring both practicality and convenience.
On the main level, the master bedroom awaits, boasting a luxurious 5-fixture bath and a spacious walk-in closet. A second bedroom resides nearby, providing comfort and privacy for guests or family members.
As you ascend the stairs, two more family bedrooms await on the left side, offering ample space for relaxation and rest.
Additionally, a generously sized game room awaits, ready to accommodate toys and provide a dedicated area for entertainment and media.
With its European charm, thoughtful design, and functional spaces, this exclusive house plan is a true gem for those seeking an elegant and comfortable lifestyle.
Source: Plan 61375UT
