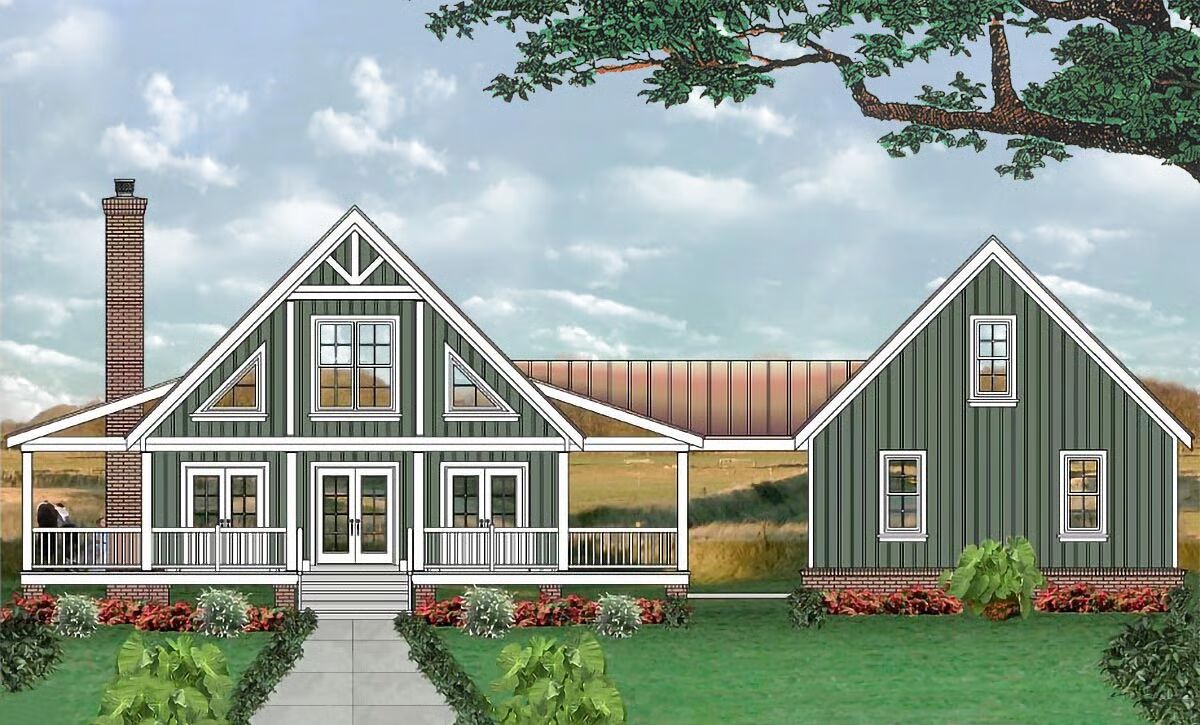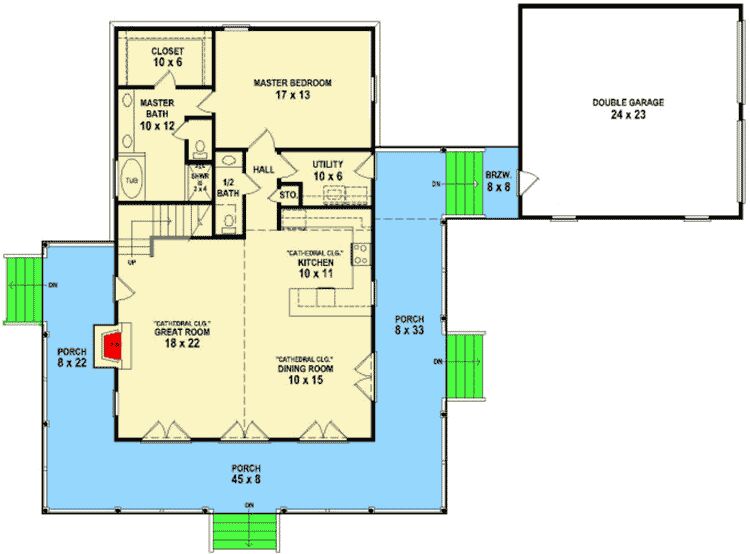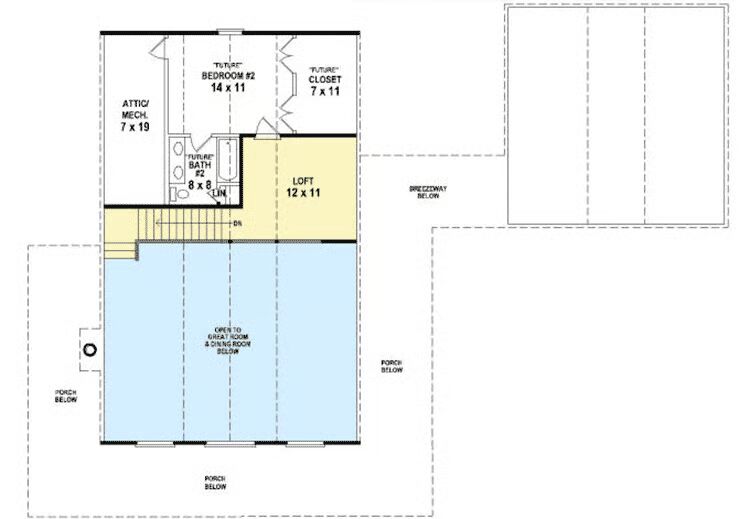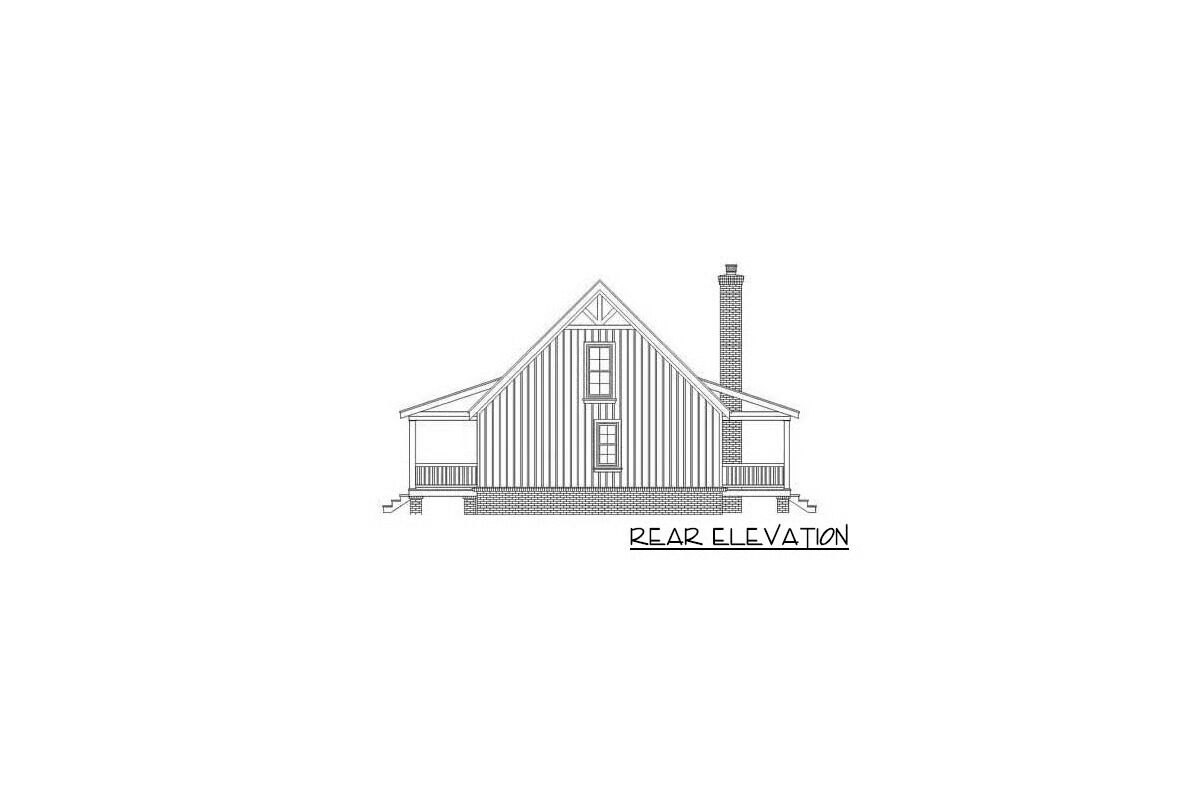
Specifications
- Area: 1,495 sq. ft.
- Bedrooms: 1-2
- Bathrooms: 1.5-2.5
- Stories: 1-2
- Garages: 2
Welcome to the gallery of photos for Wraparound Retreat with Style. The floor plans are shown below:




Take in sweeping views from the 8-foot-deep wraparound porch, or step inside to a vaulted great room where walls of windows bring the outdoors in.
The open-concept living room, dining area, and kitchen all share soaring ceilings, creating a spacious feel that far exceeds the home’s efficient footprint.
An upstairs loft overlooks the main living area and captures additional views through the dramatic second-story windows, making it an ideal space for a home office, reading nook, or guest retreat.
A breezeway connects the home to a side-entry 2-car garage, adding convenience while maintaining the home’s timeless charm.
Designed for those who value light, views, and open living, this home offers the perfect blend of cozy comfort and striking architectural detail.
