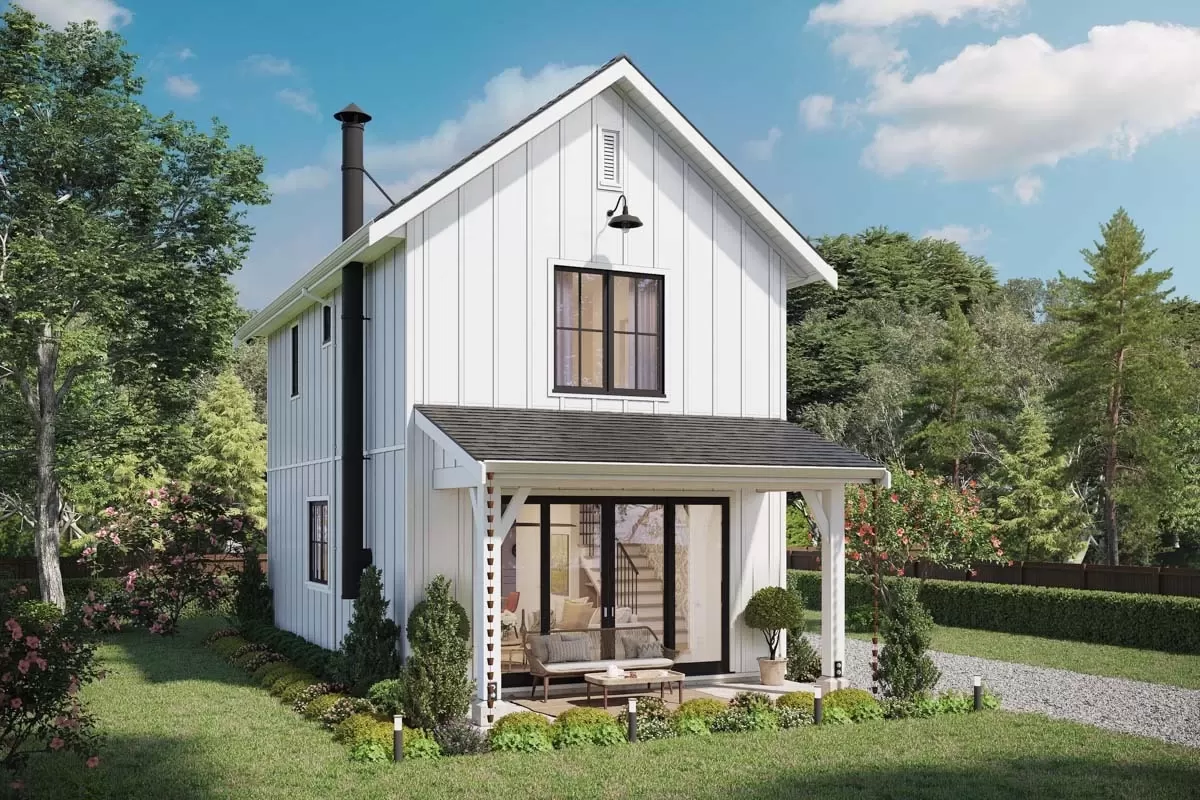
Specifications
- Area: 1,035 sq. ft.
- Bedrooms: 2
- Bathrooms: 2.5
- Stories: 2
- Garages: 0
Welcome to the gallery of photos for Cabin with Upstairs Bedrooms. The floor plans are shown below:
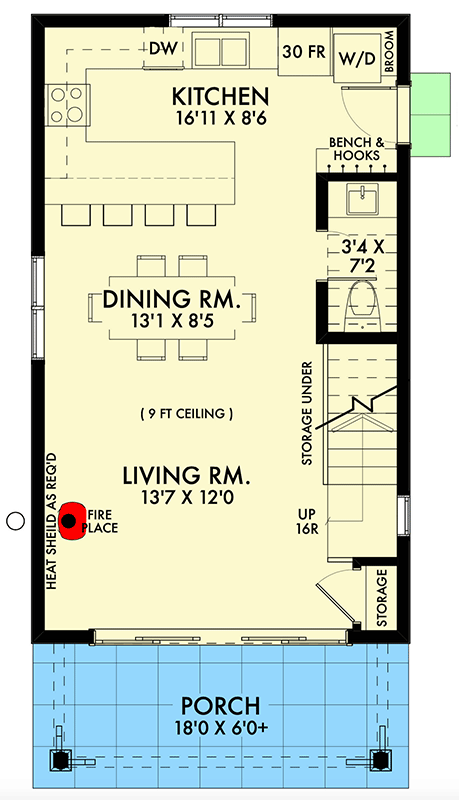
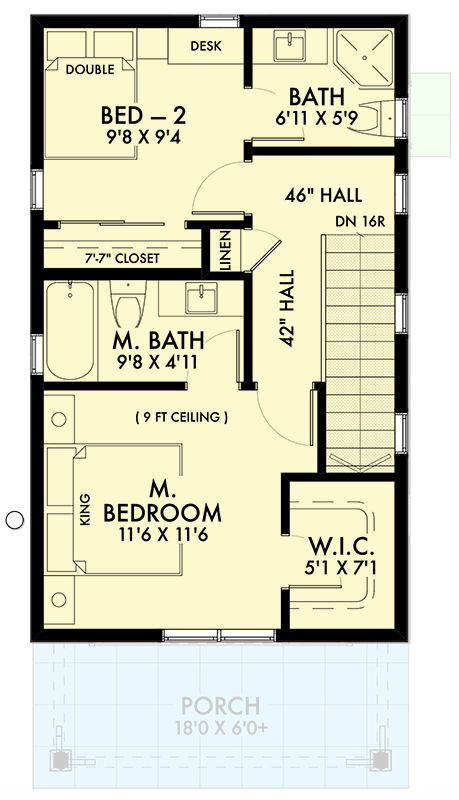

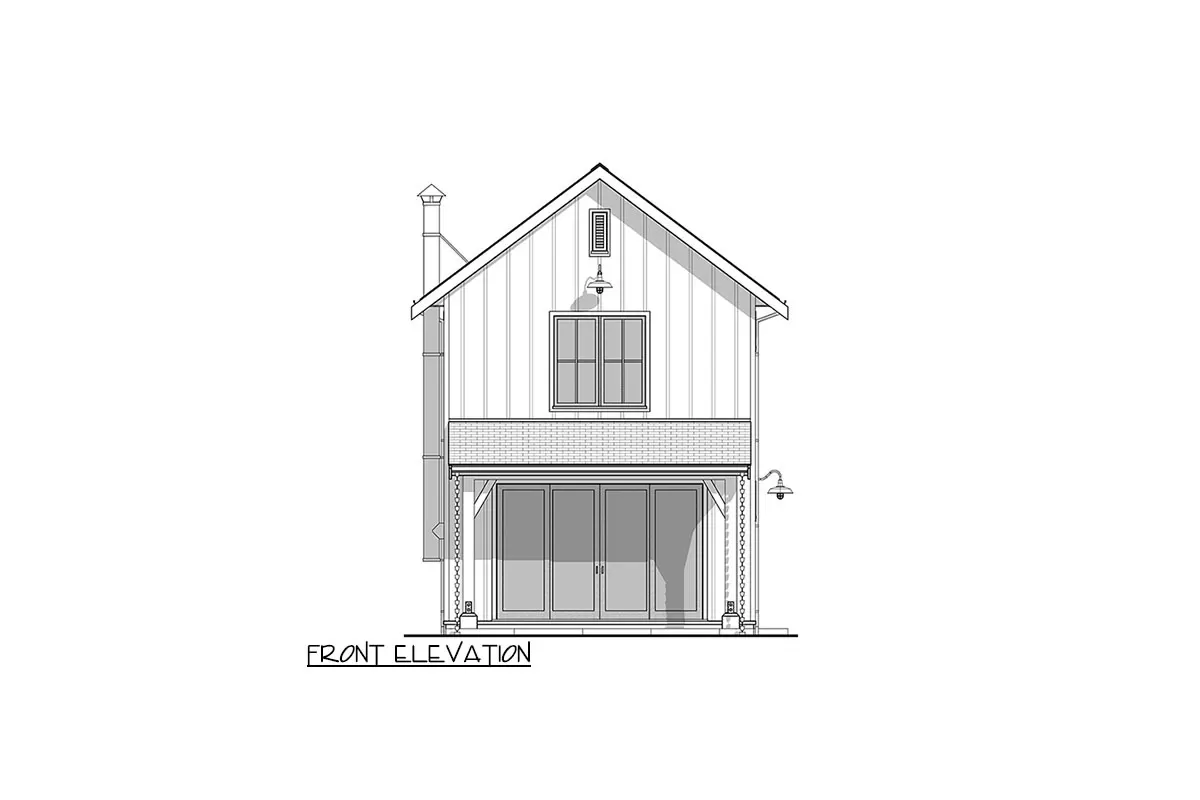
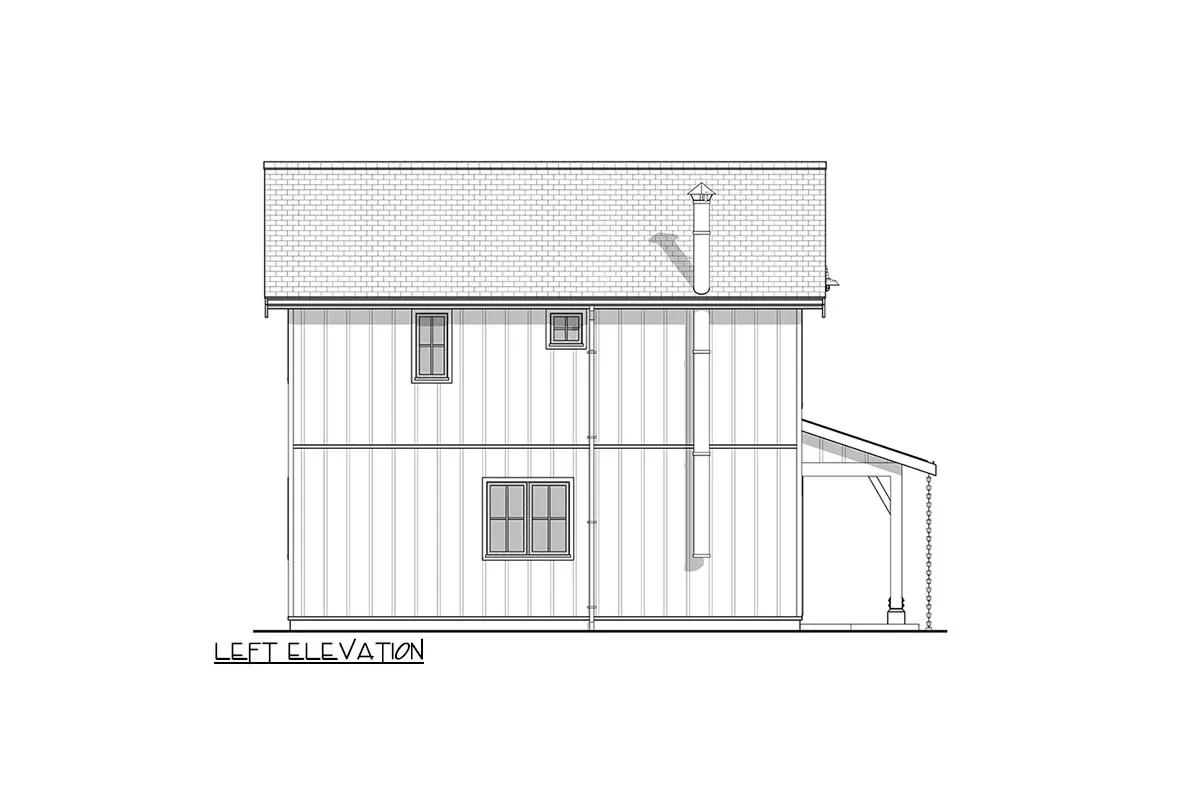
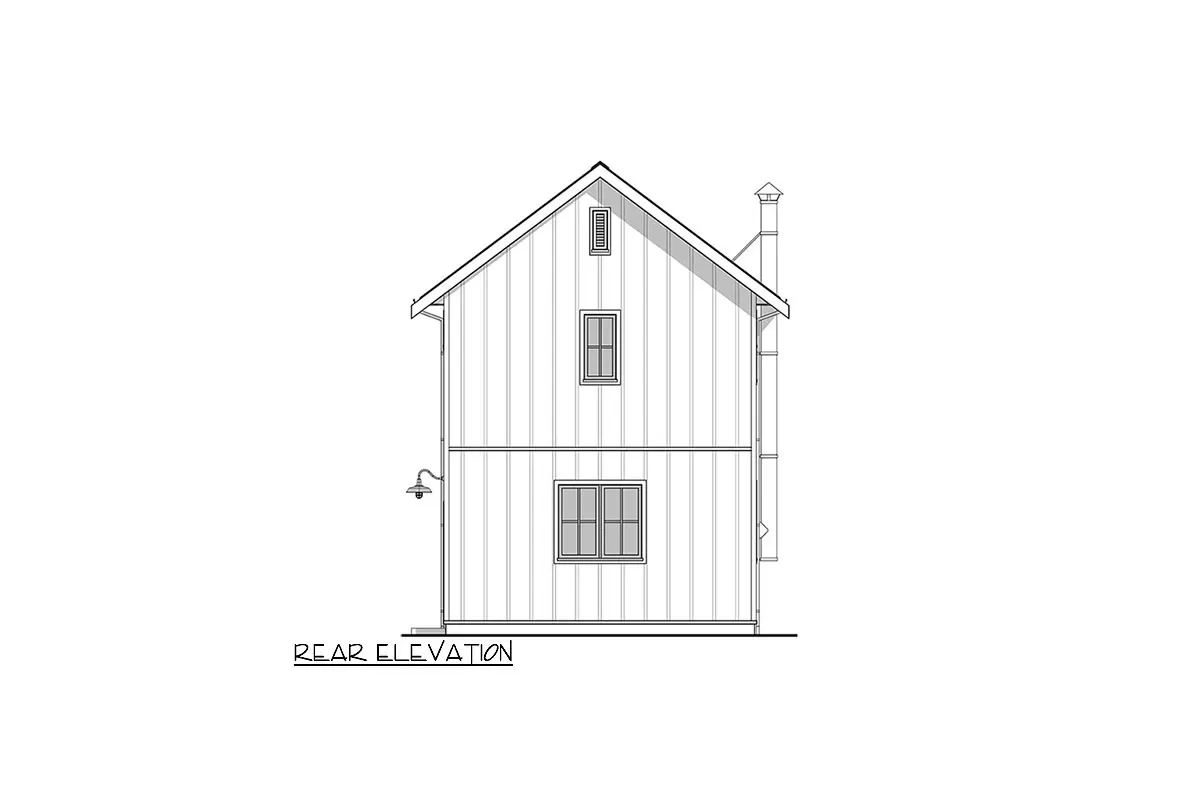
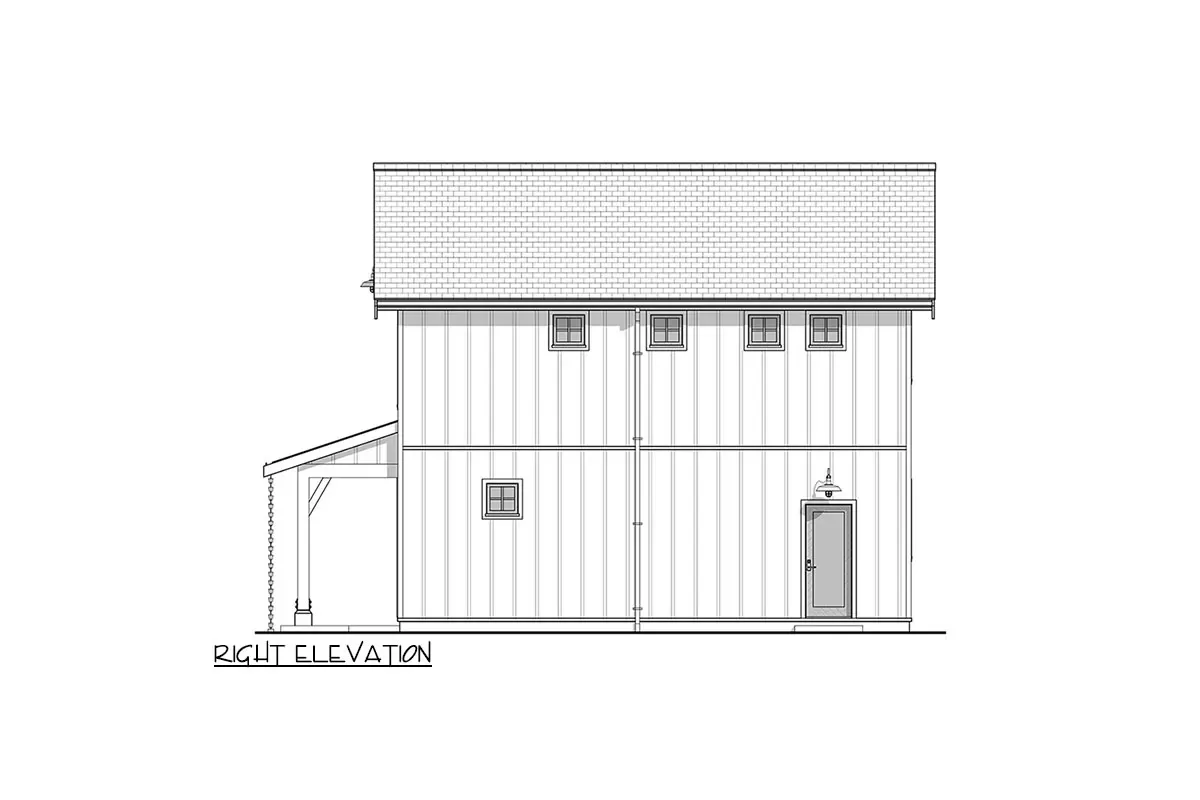
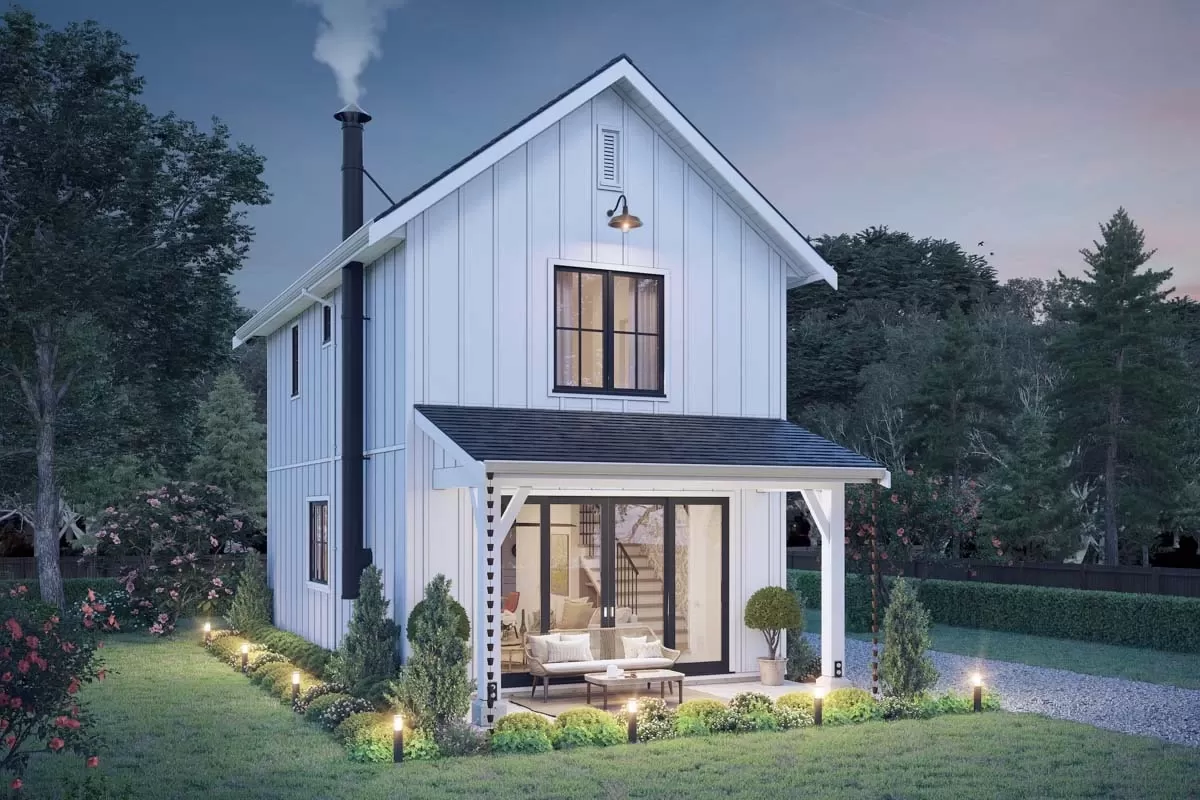
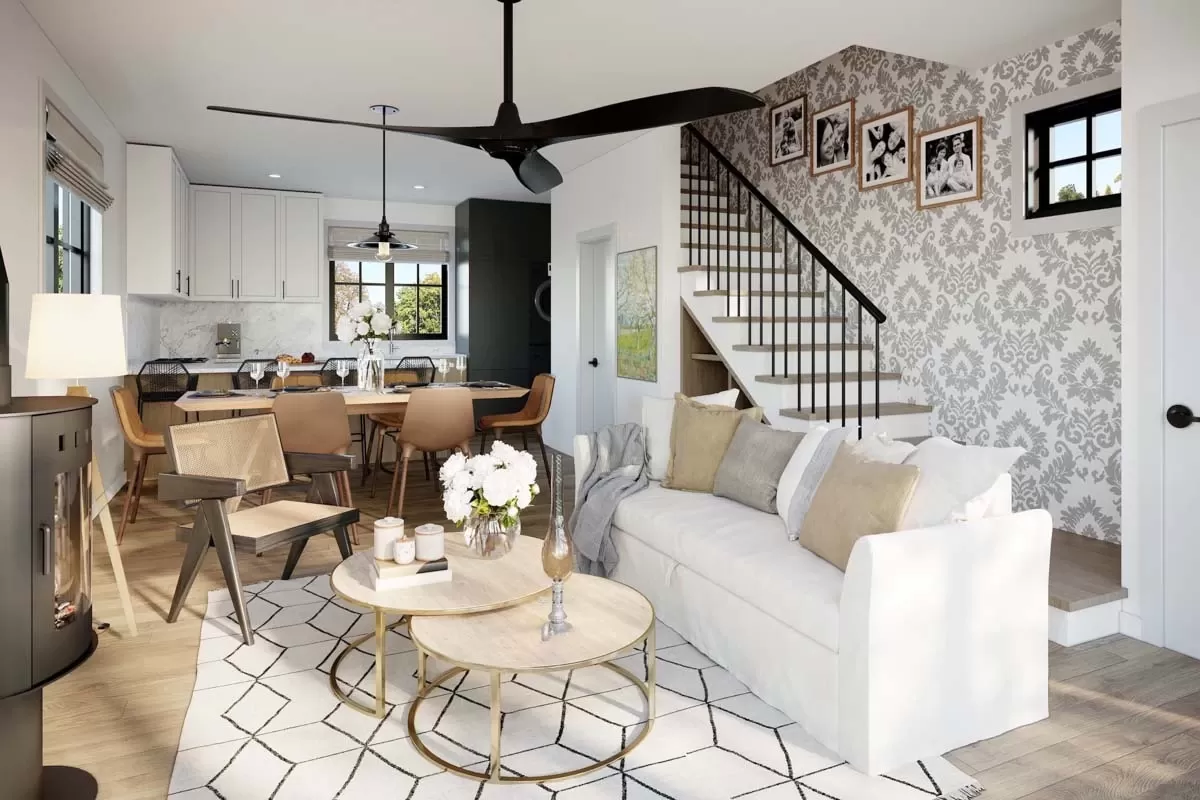
This charming two-story cabin boasts two beds, two and a half baths, and 1,035 square feet of cozy living space.
Its appealing rustic exterior features board and batten siding, complemented by a welcoming 6-foot-deep front porch equipped with sliding doors that lead into the living room, complete with a fireplace.
The main floor offers an open layout from front to back, with the kitchen featuring a peninsula at the rear and the dining area situated in the middle, all beneath a lofty 9-foot ceiling.
Adjacent to the side entrance, a conveniently positioned bench with hooks awaits, opposite the washer/dryer area. A half bath rounds out the floor.
Upstairs, the master suite occupies the front of the cabin and includes a spacious walk-in closet, while Bedroom 2 enjoys access to the hall bath.
Source: Plan 677035NWL
