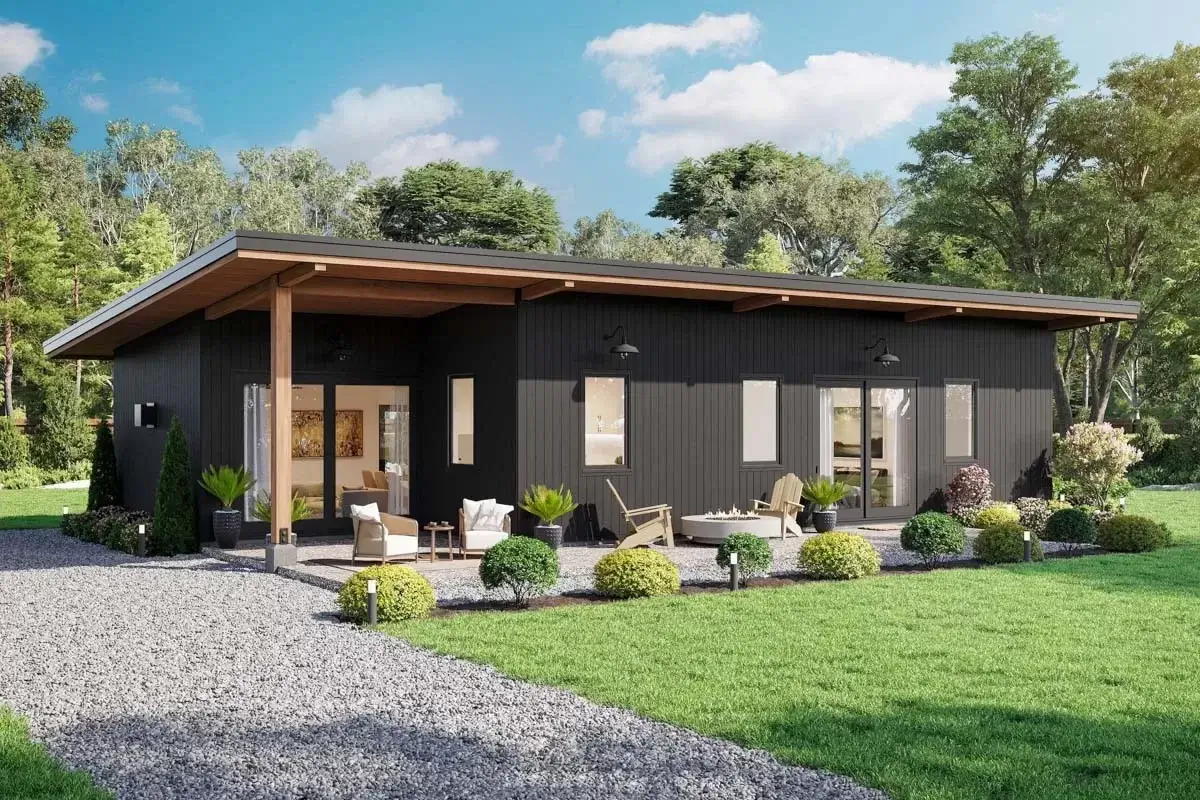
Specifications
- Area: 1,232 sq. ft.
- Bedrooms: 4
- Bathrooms: 2
- Stories: 1
- Garages: 0
Welcome to the gallery of photos for Mid-Century Modern House with Open Patio. The floor plan is shown below:
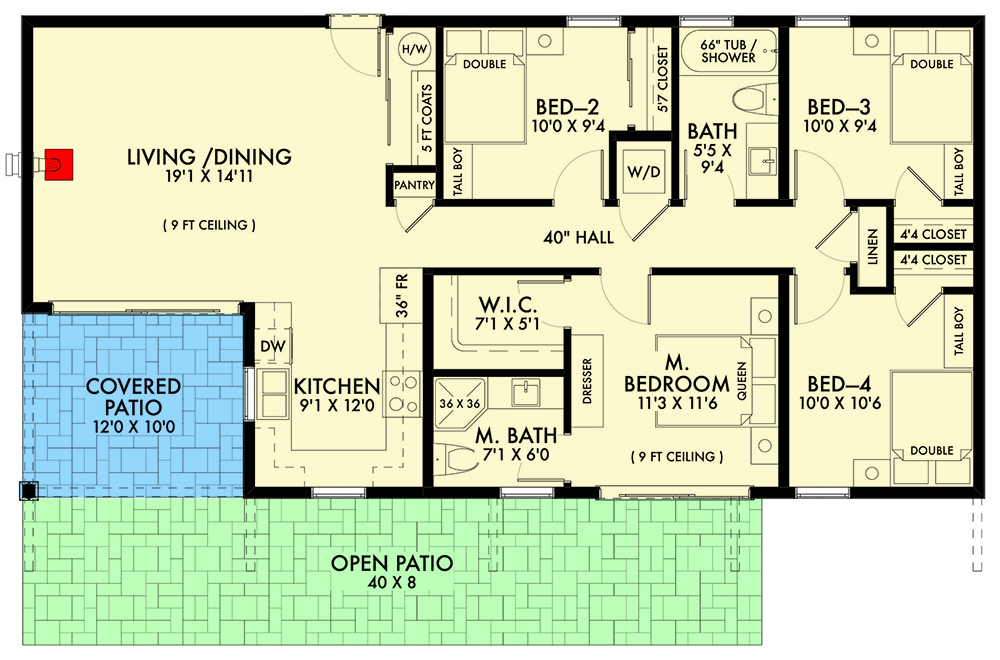

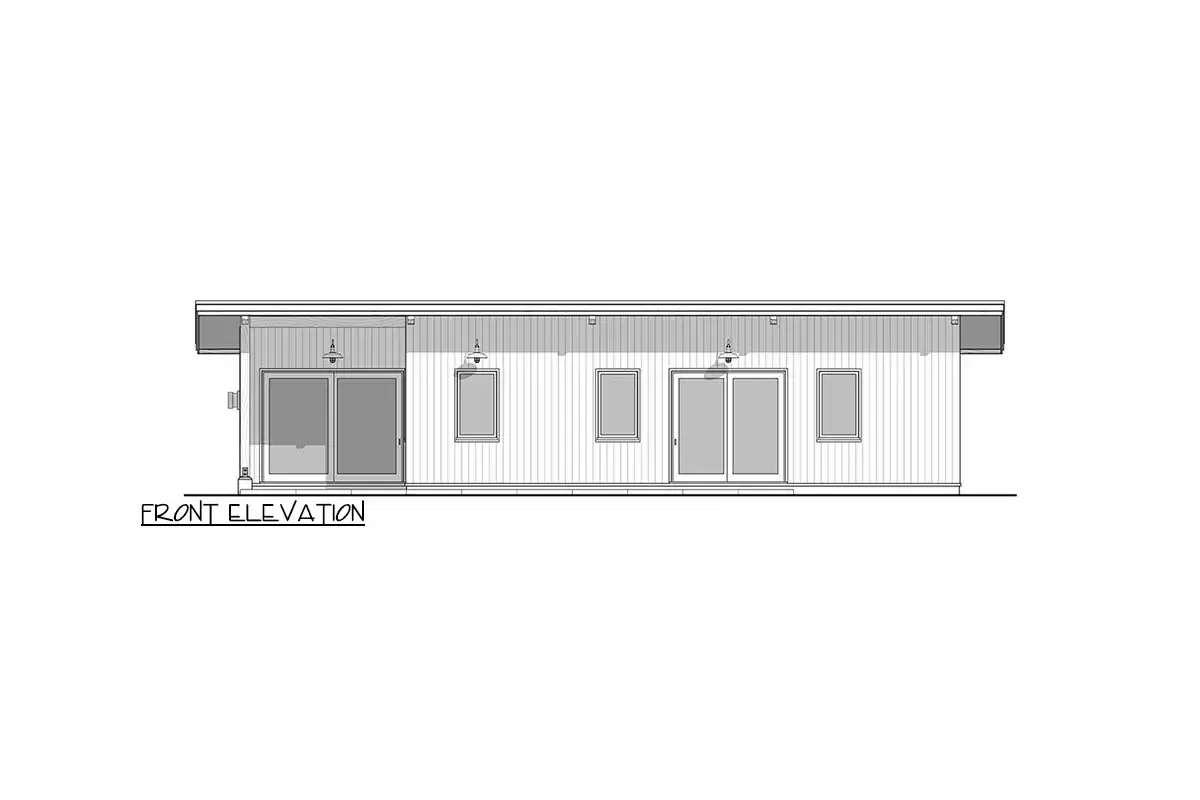
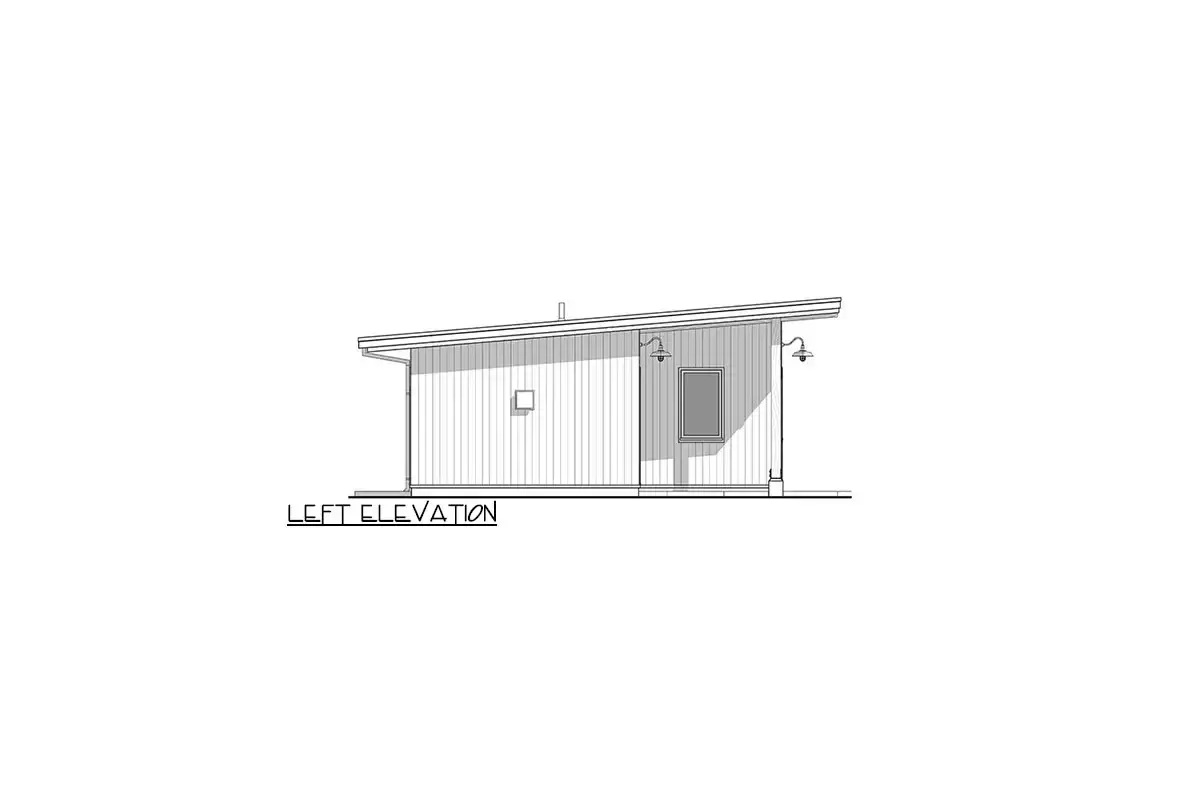
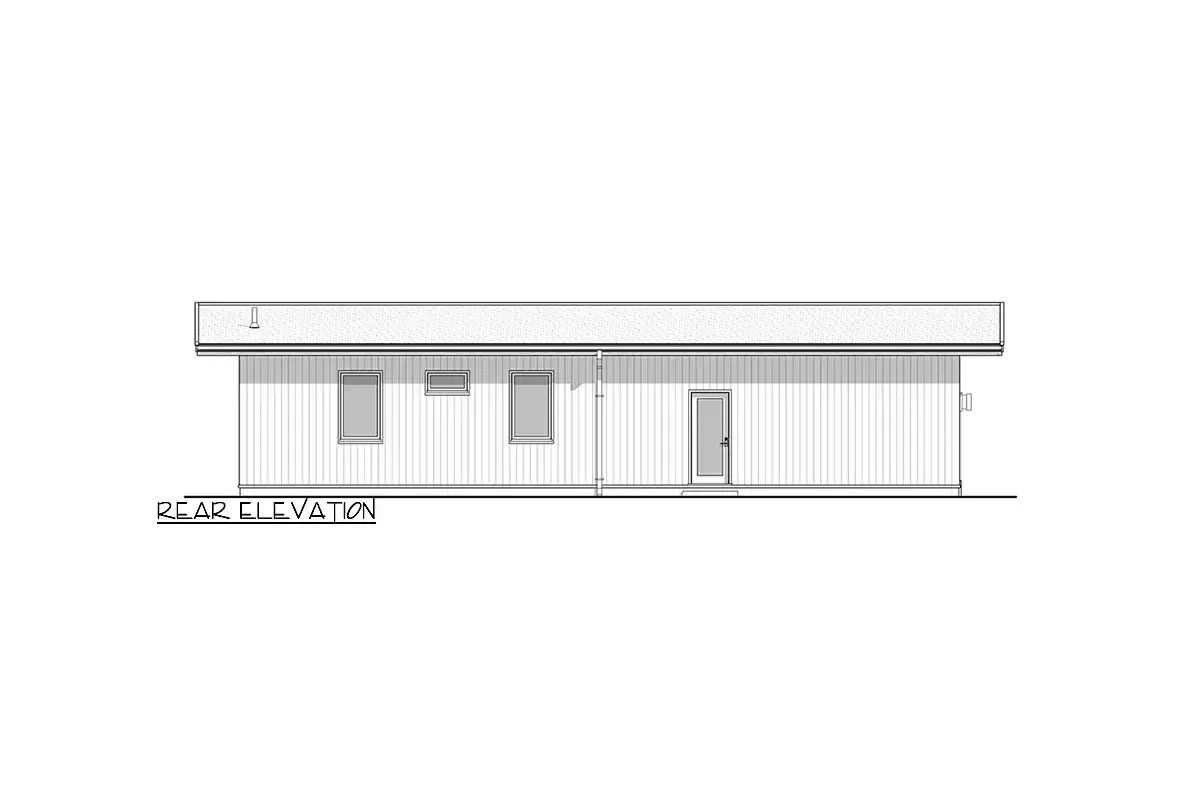
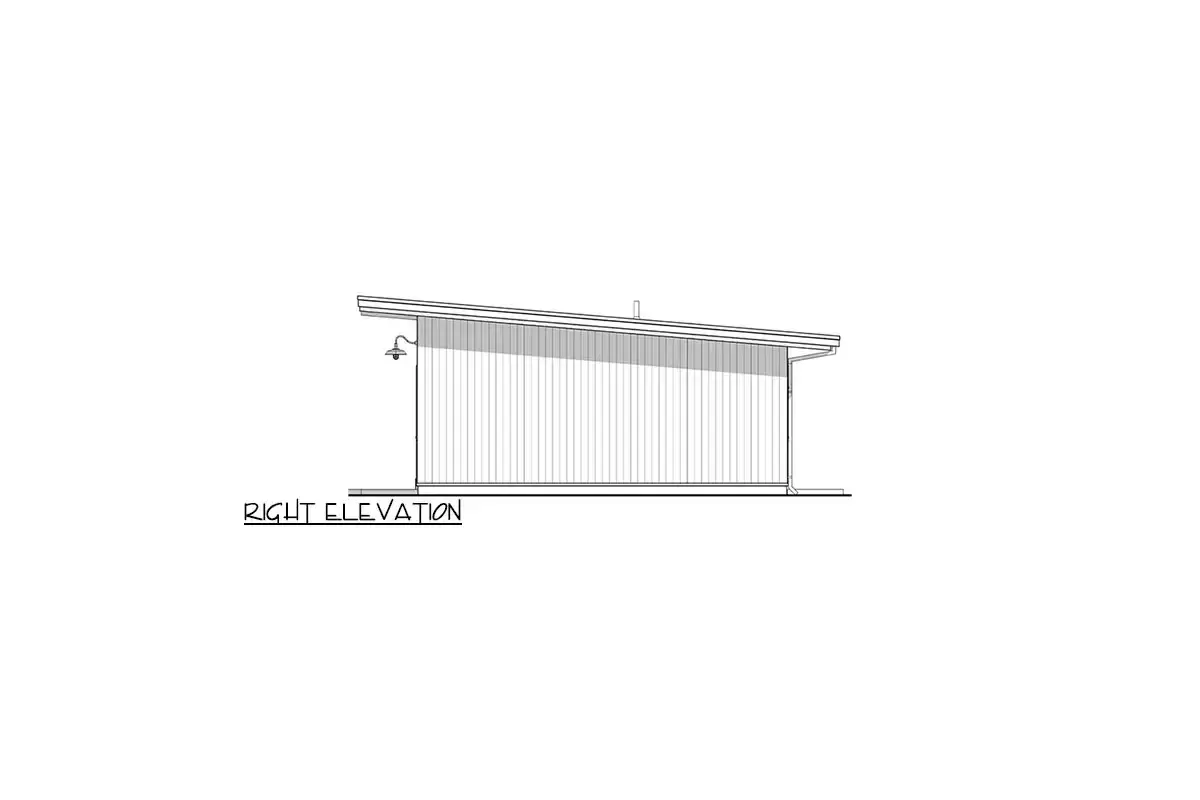
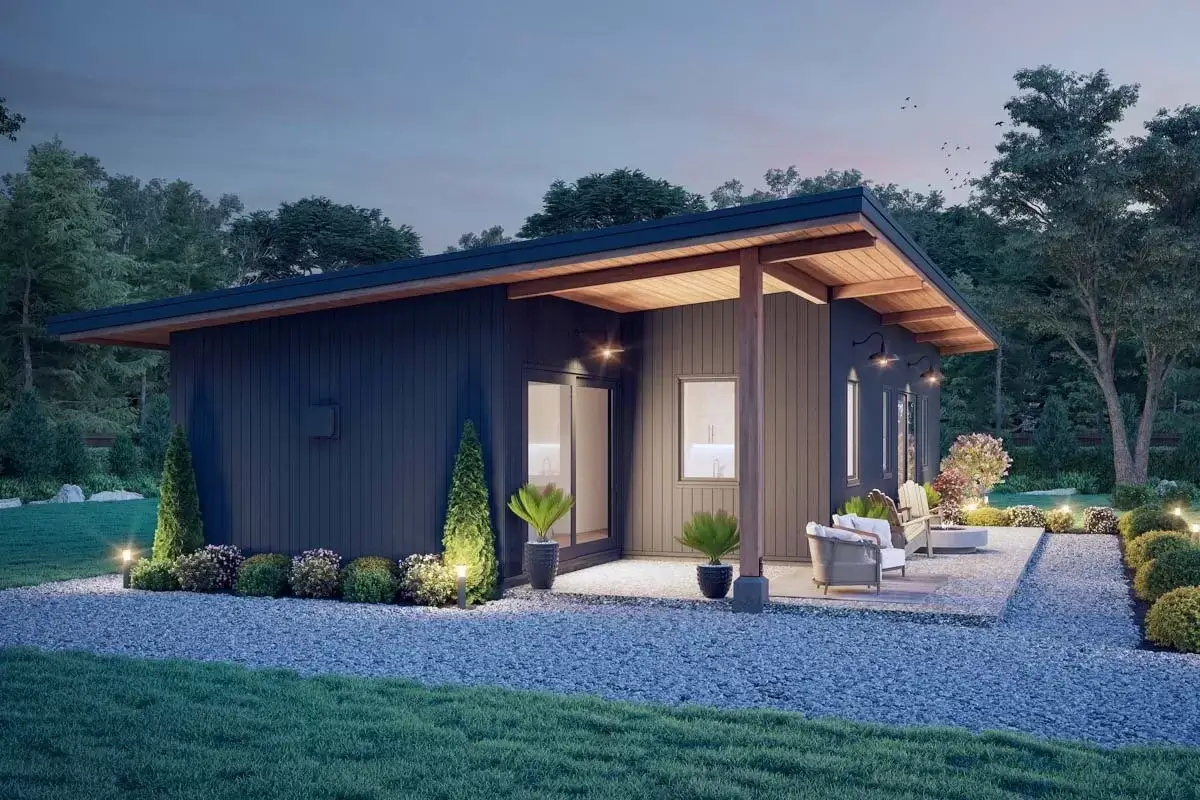
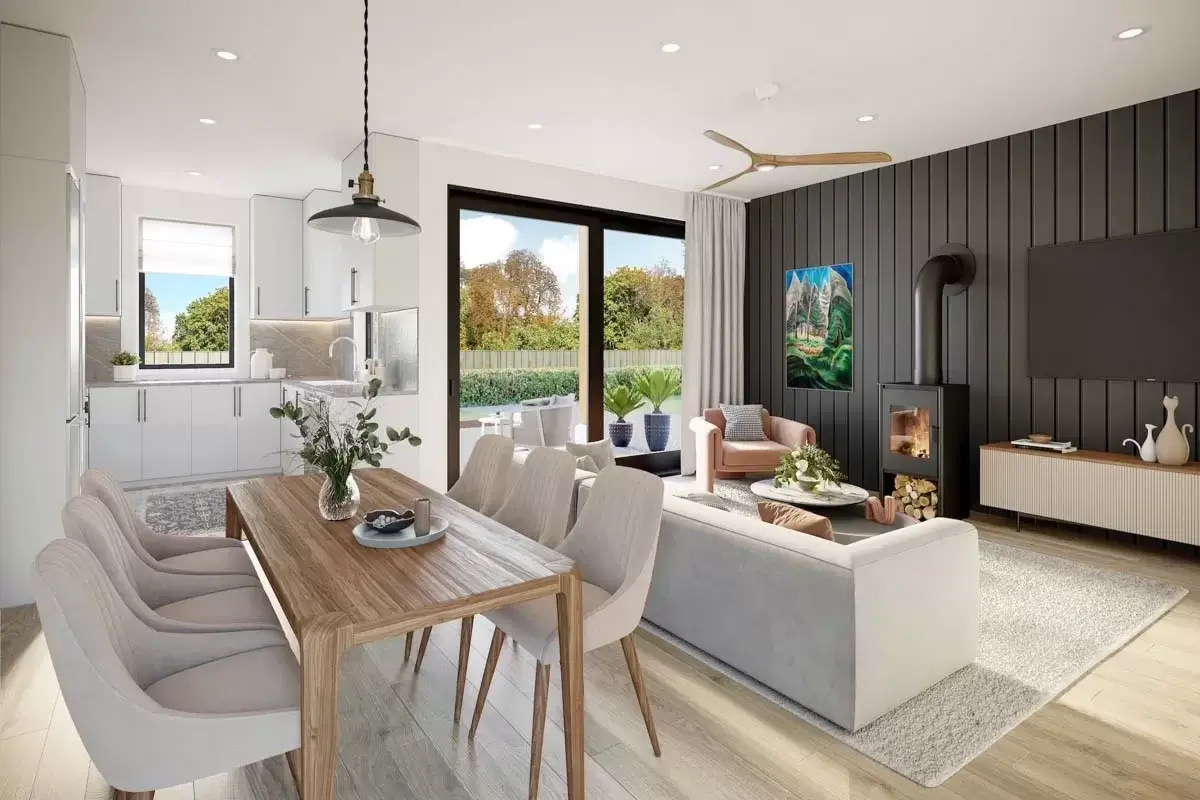
This mid-century modern house design features four bedrooms and two bathrooms, providing a total of 1232 square feet of heated living space. The front includes a spacious 320 square foot patio and a 120 square foot covered patio.
The open-concept living/dining room boasts a fireplace and seamlessly connects to the covered patio through sliding doors. Positioned in the front, a C-shaped kitchen offers a double sink with scenic views of the covered patio.
All four bedrooms are grouped together on the right side, and a conveniently located laundry area is housed in a hallway closet.
Source: Plan 677040NWL
You May Also Like
4-Bedroom Gilroy (Floor Plans)
3,000 Square Foot Transitional French Country House with 3-Car Garage (Floor Plans)
3-Bedroom 2394 Sq Ft Farmhouse House with Home Office (Floor Plans)
The Shady Grove Cabin Home With 2 Bedrooms & 3 Bathrooms (Floor Plans)
Charming Cottage with Open Living and Vaulted Ceilings (Floor Plans)
3-Bedroom Ranch House with Clustered Bedroom Layout - 1628 Sq Ft (Floor Plans)
4-Bedroom Amazing Craftsman House (Floor Plans)
2-Bedroom Craftsman Duplex House with Each Unit Under 900 sq Ft (Floor Plans)
Double-Story, 4-Bedroom Brushy Creek House (Floor Plans)
Double-Story European-Style House With 2-Car Garage & Lower-Level Apartment Option (Floor Plans)
3-Bedroom Williamsburg Affordable Farmhouse Style House (Floor Plans)
5-Bedroom Astoria (Floor Plans)
5-Bedroom Traditional House (Floor Plans)
4-Bedroom Peachtree House (Floor Plans)
Double-Story, 3-Bedroom Beauty With Covered Lanai (Floor Plans)
4-Bedroom Country Home with 2-Car Rear-Access Garage - 2640 Sq Ft (Floor Plans)
3-Bedroom Southern House with Dual Closets - 2763 Sq Ft (Floor Plans)
Single-Story, 3-Bedroom Country House with Study Room (Floor Plans)
3-Bedroom Mid-Century Modern House with Hidden Safe Area - 2123 Sq Ft (Floor Plans)
3-Bedroom Country Craftsman with Angled Garage (Floor Plans)
Single-Story, 3-Bedroom Cherokee Country House With 2 Bathrooms (Floor Plan)
1-Bedroom Modern Barndominium with Expansive Workshop and Cozy Covered Porch (Floor Plans)
Double-Story, 4-Bedroom Wayne Country-Style Home (Floor Plans)
Double-Story, 4-Bedroom The O'Neale: Impressive Front Facade (Floor Plans)
2-Bedroom Cottage House with Expansive Porch (Floor Plans)
4-Bedroom Exclusive Modern Farmhouse with Private Master Bedroom (Floor Plans)
Storybook Bungalow with Bonus Over the Garage (Floor Plans)
Single-Story, 4-Bedroom Cottage with Main Floor Master (Floor Plan)
3-Bedroom Barndominium-Style Home with Vaulted Ceilings and Wraparound Porch (Floor Plans)
4-Bedroom Colonial House with Screened Deck and Library - 3178 Sq Ft (Floor Plans)
Single-Story, 3-Bedroom Modern Barndominium Under 2,000 Square Feet with Vaulted Great Room (Floor P...
Modern Cottage Retreat with Expansive Porches and Optional Lower Level (Floor Plans)
3-Bedroom 1,600 Square Foot Barndominium with Drive-Through Garage (Floor Plans)
4-Bedroom Modern Farmhouse with Outdoor Fireplace - 2301 Sq Ft (Floor Plans)
Single-Story, 3-Bedroom Marymere Park Adorable Craftsman Style House (Floor Plans)
Narrow Country Cottage (Floor Plans)
