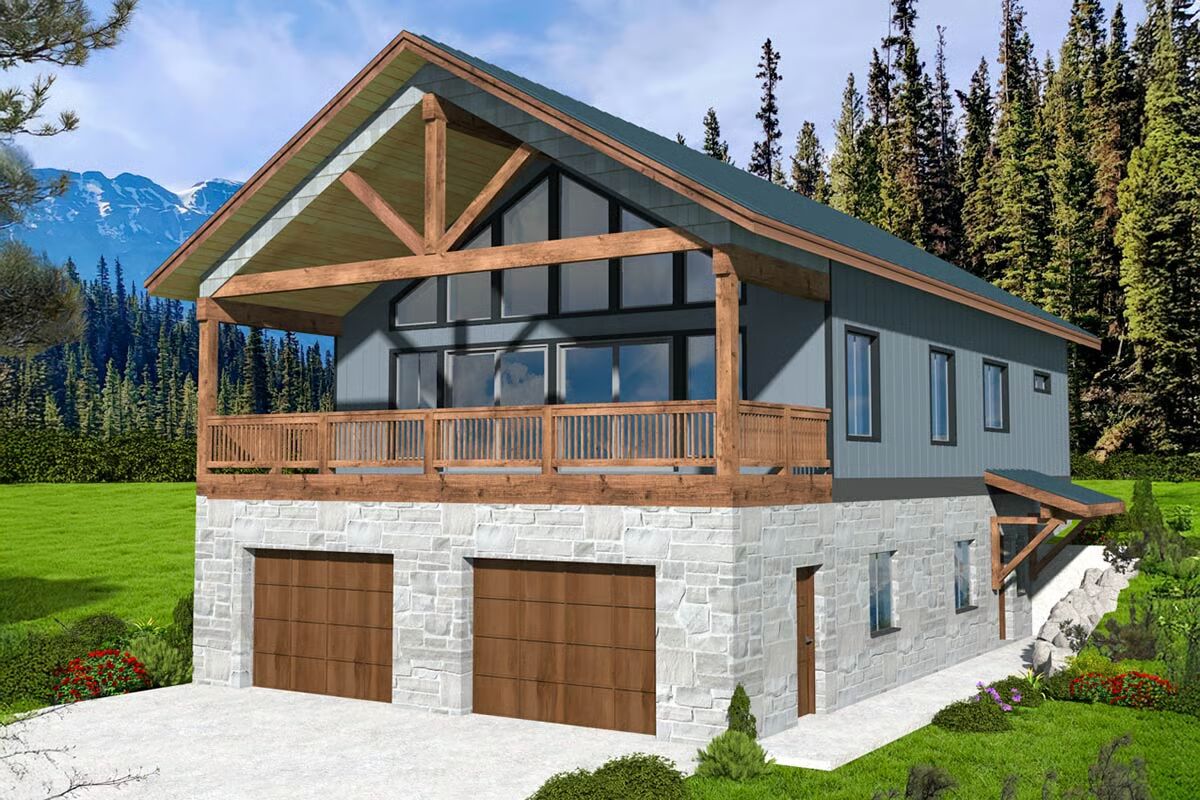
Specifications
- Area: 1,999 sq. ft.
- Bedrooms: 3
- Bathrooms: 3
- Stories: 2
- Garages: 2
Welcome to the gallery of photos for Modern Mountain Retreat with Expansive Decks and Vaulted Ceilings. The floor plans are shown below:
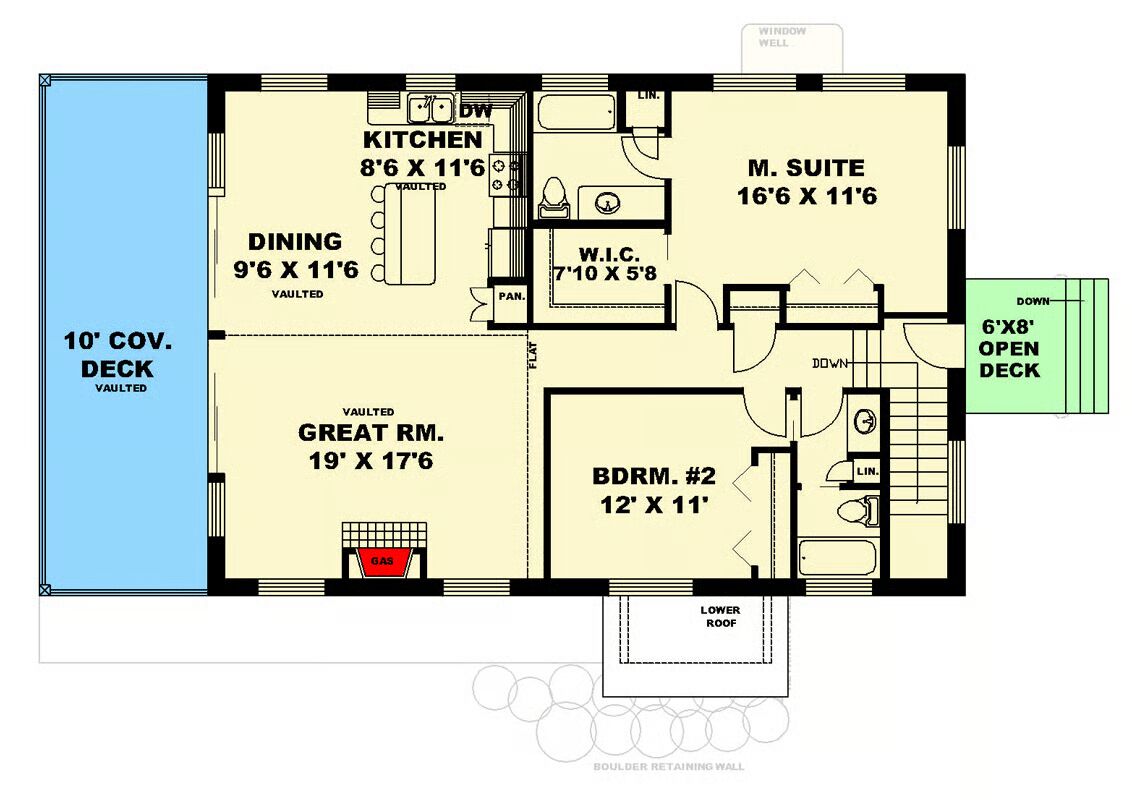
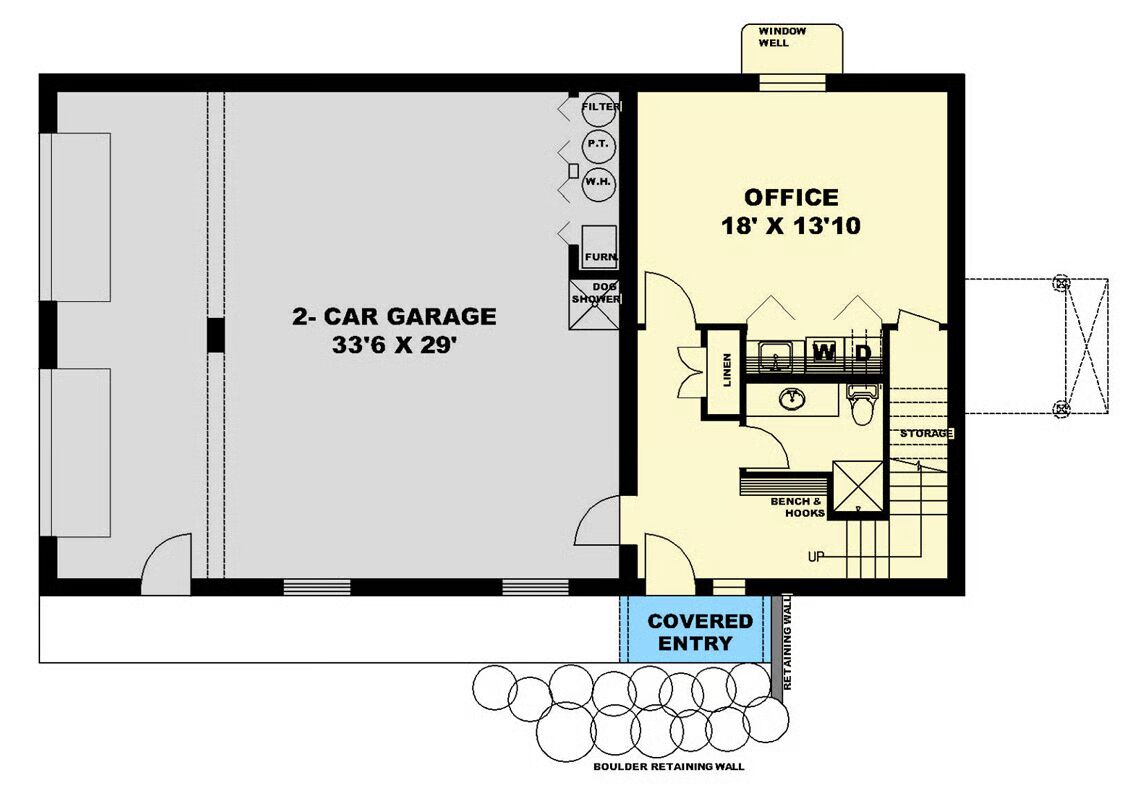
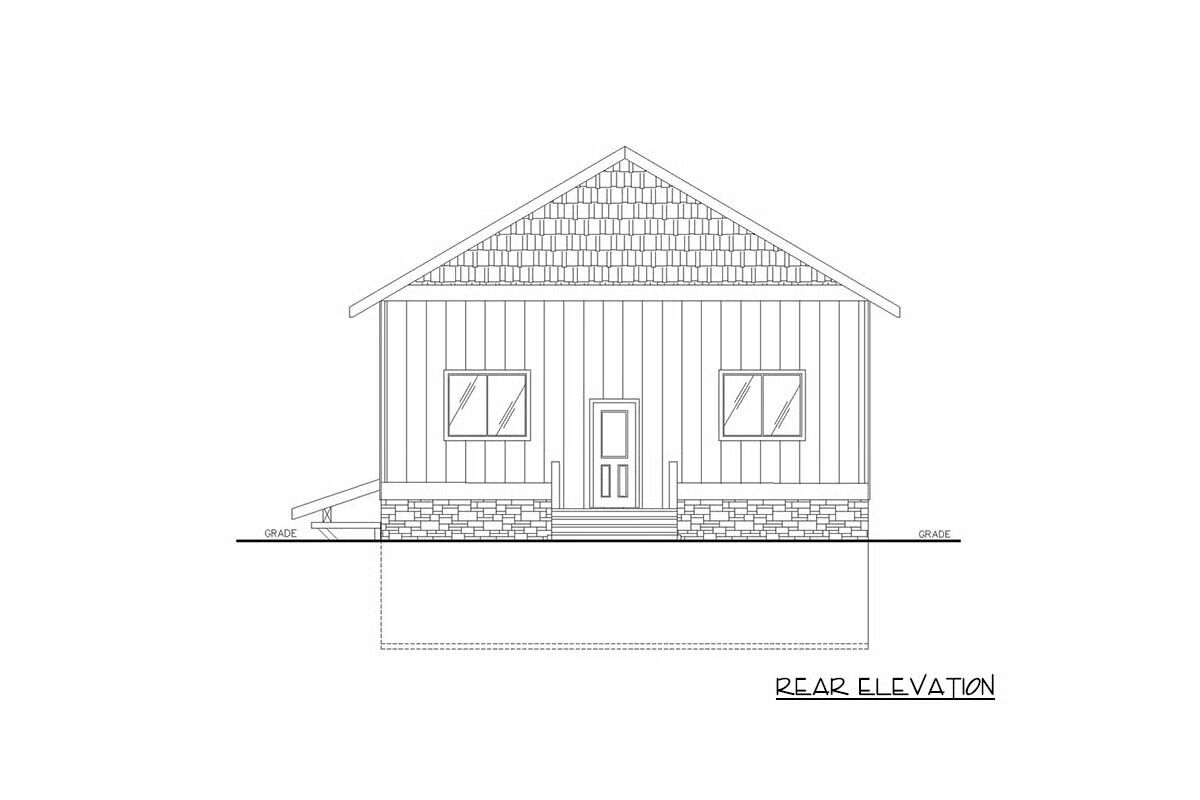
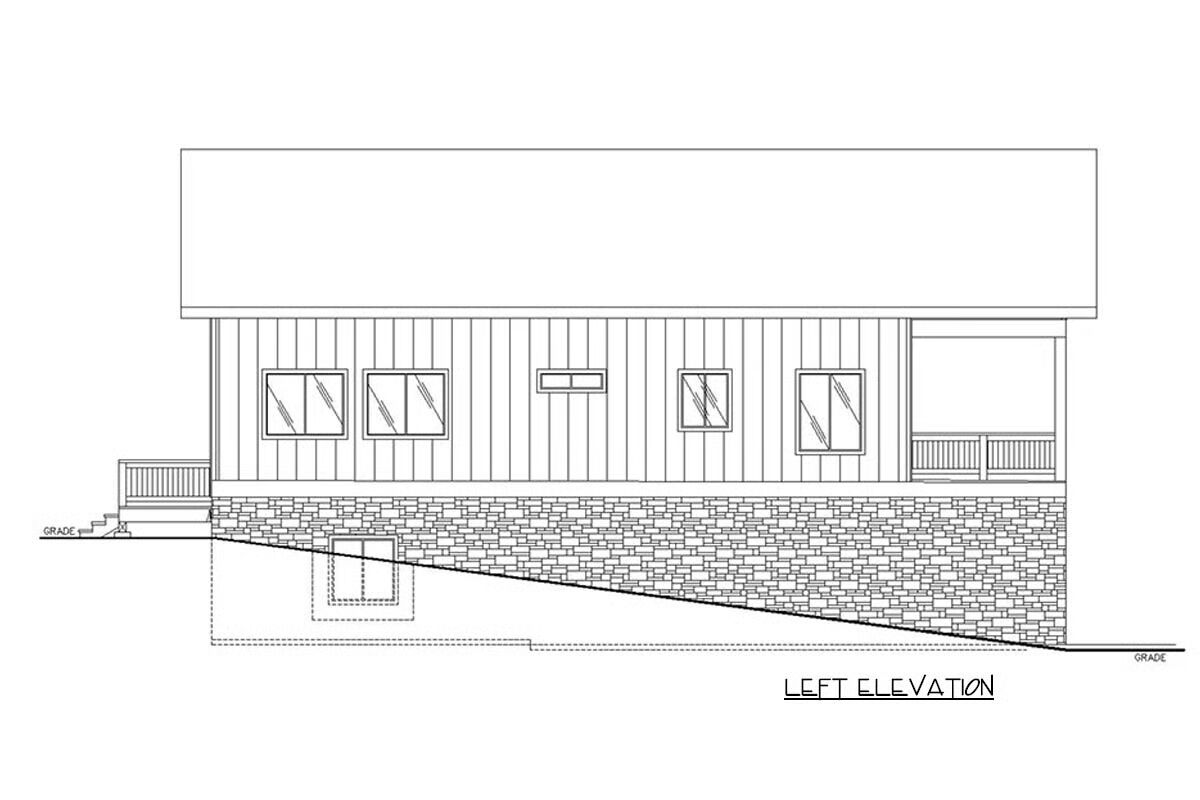
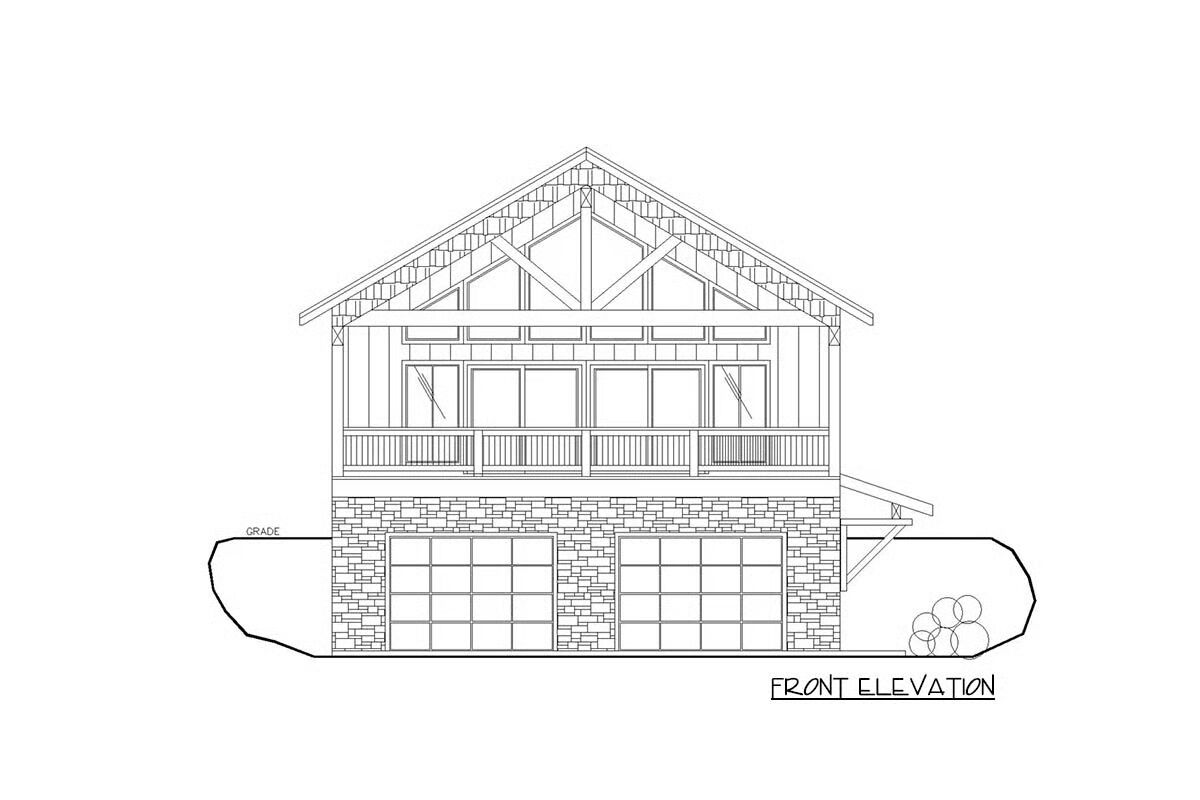
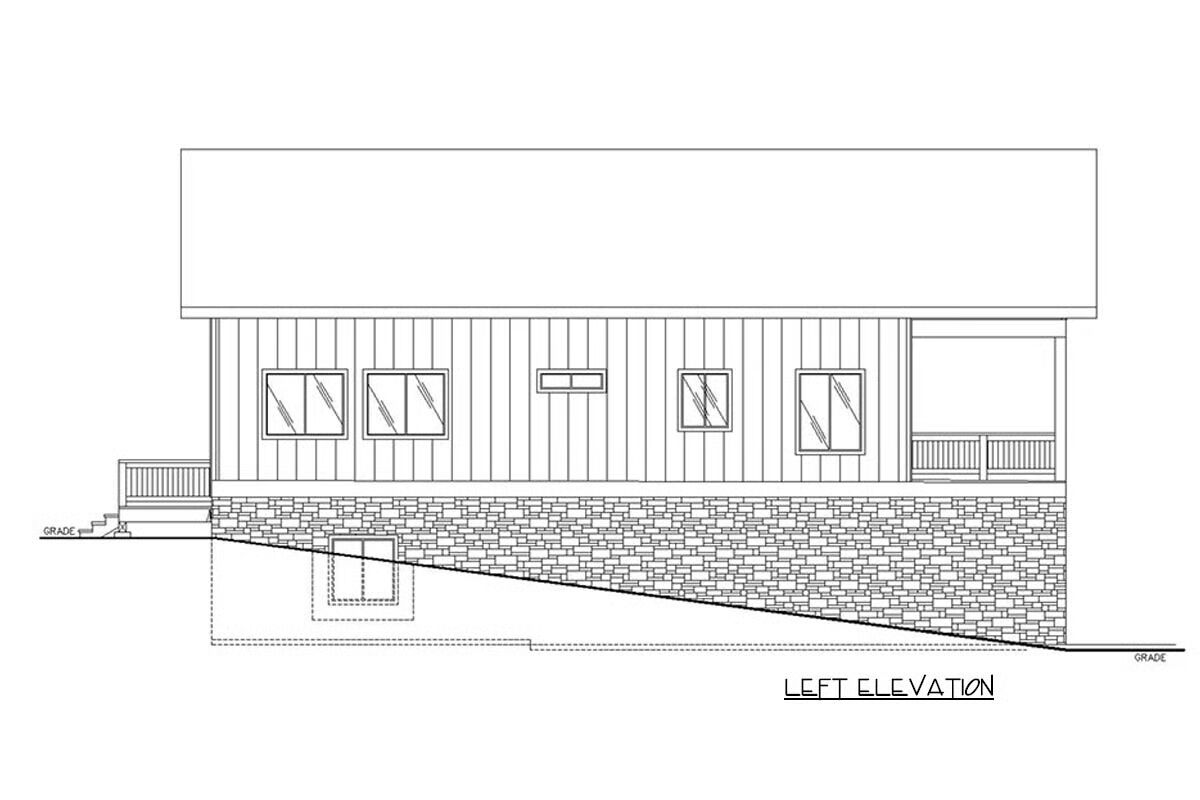

This thoughtfully designed home offers 1,999 sq. ft. of living space, complete with 3 bedrooms, 3 bathrooms, and a generously sized 1,076 sq. ft. 2-car garage. Built with a durable ICF exterior, the home blends modern style with lasting efficiency.
Step inside through the welcoming covered entry and find a dedicated office space, ideal for remote work. Beyond, the vaulted ceilings highlight the open-concept great room, dining area, and kitchen, creating a bright and inviting atmosphere perfect for entertaining.
The main-level master suite serves as a private retreat, featuring a spacious en-suite bath and walk-in closet, thoughtfully separated from the secondary bedrooms for enhanced privacy.
Enjoy seamless indoor-outdoor living with expansive decks, offering both covered and open-air spaces to relax, dine, or host gatherings.
Designed with flexibility in mind, the walkout basement foundation provides the opportunity for future expansion or customization to fit your lifestyle.
