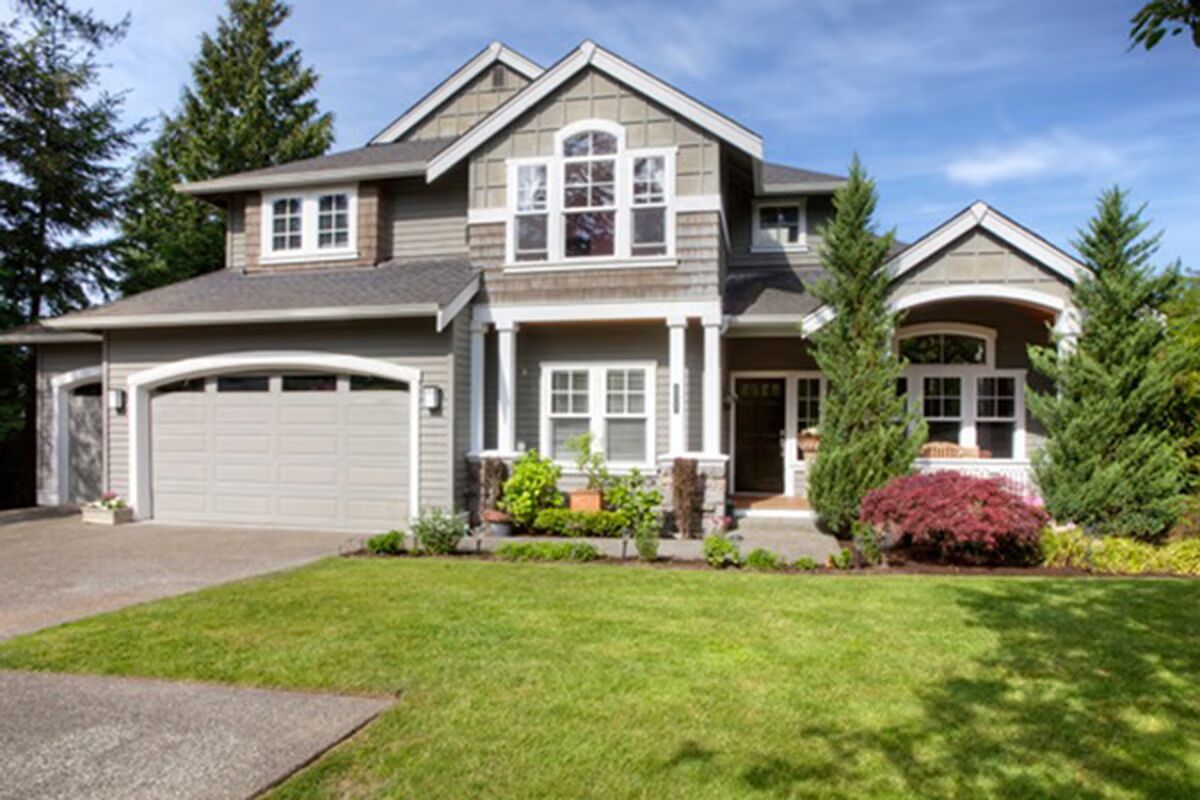
Specifications
- Area: 2,330 sq. ft.
- Bedrooms: 3
- Bathrooms: 2.5
- Stories: 2
- Garages: 3
Welcome to the gallery of photos for Timeless House with Second-Level Master. The floor plans are shown below:
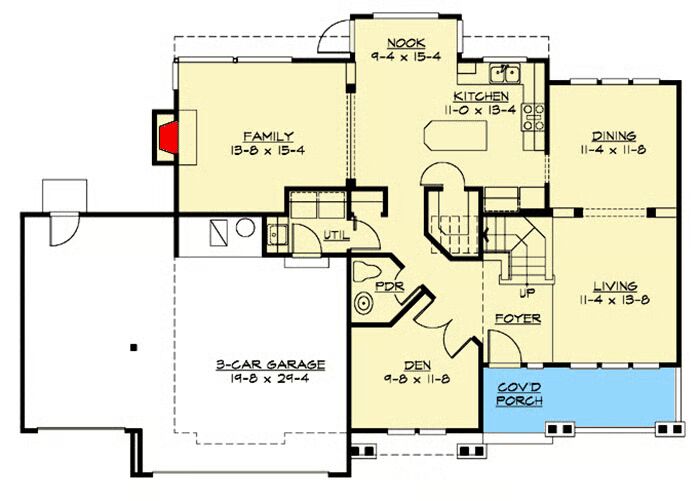
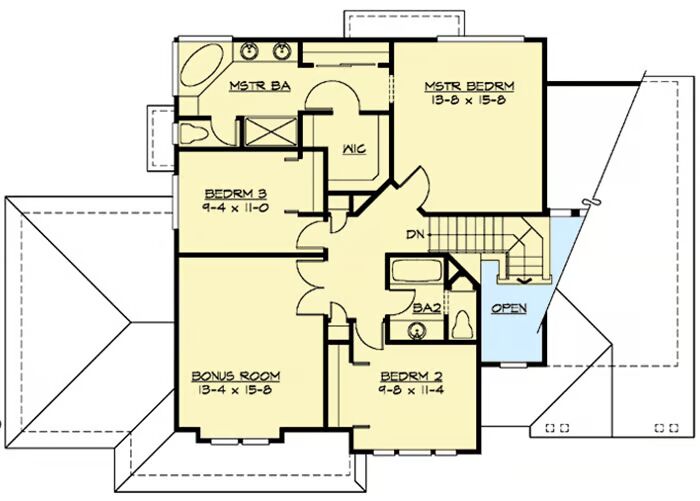
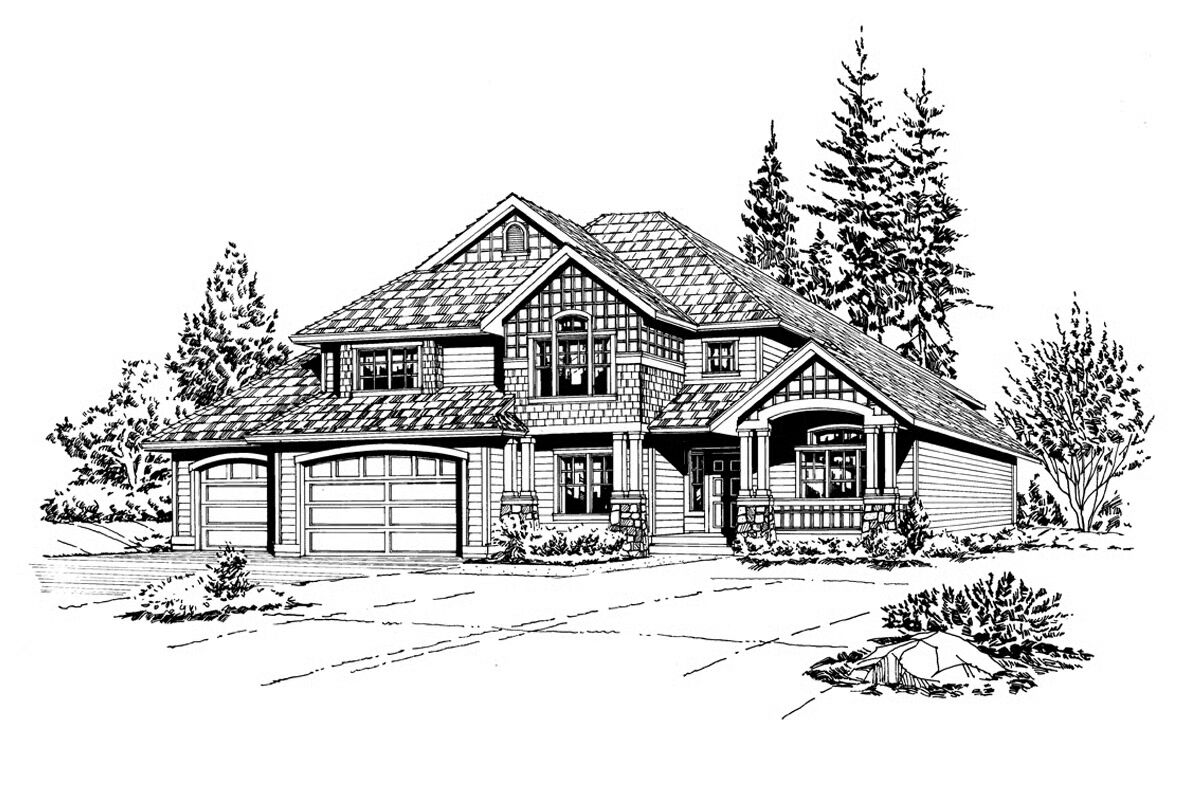
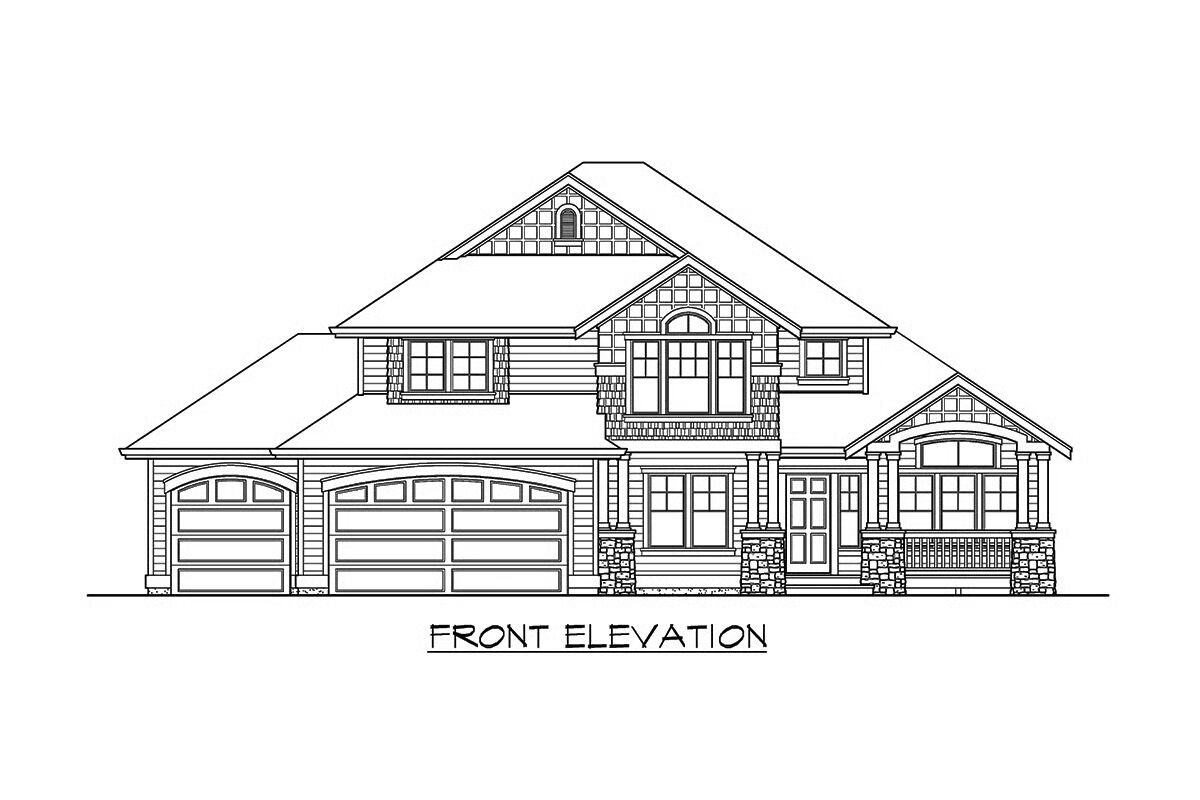
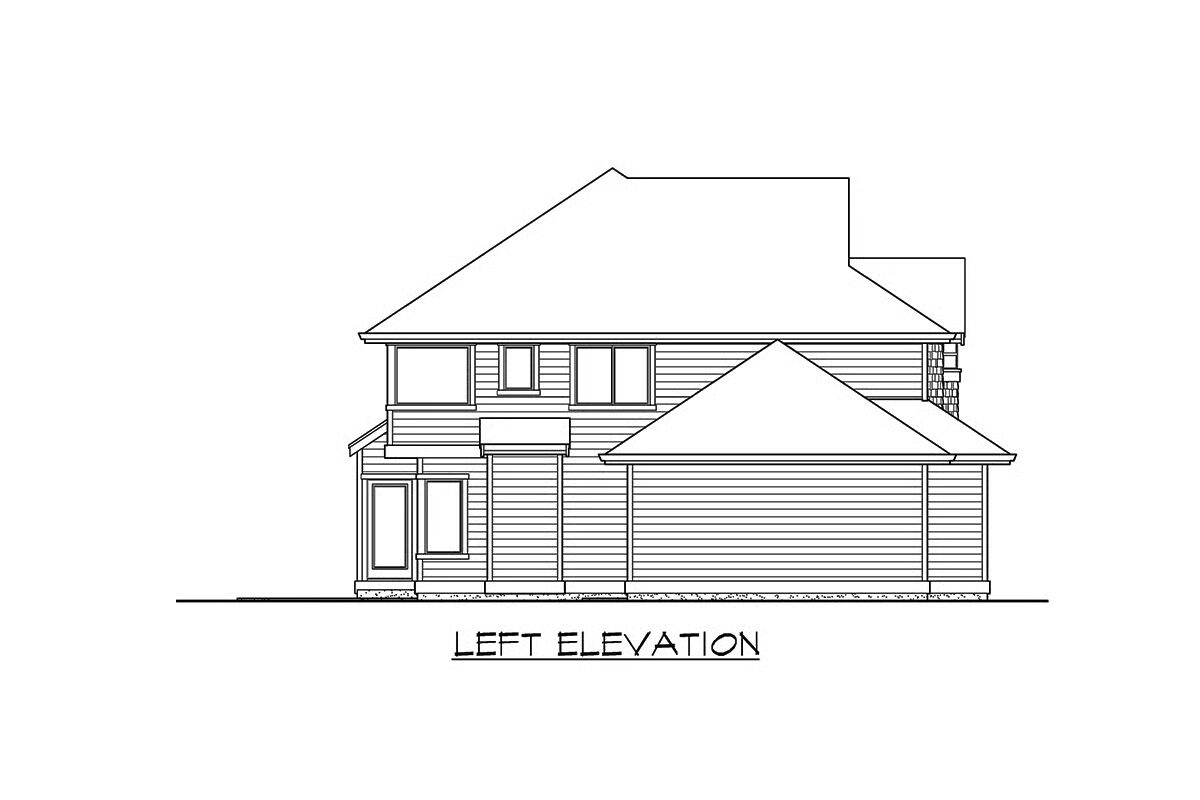
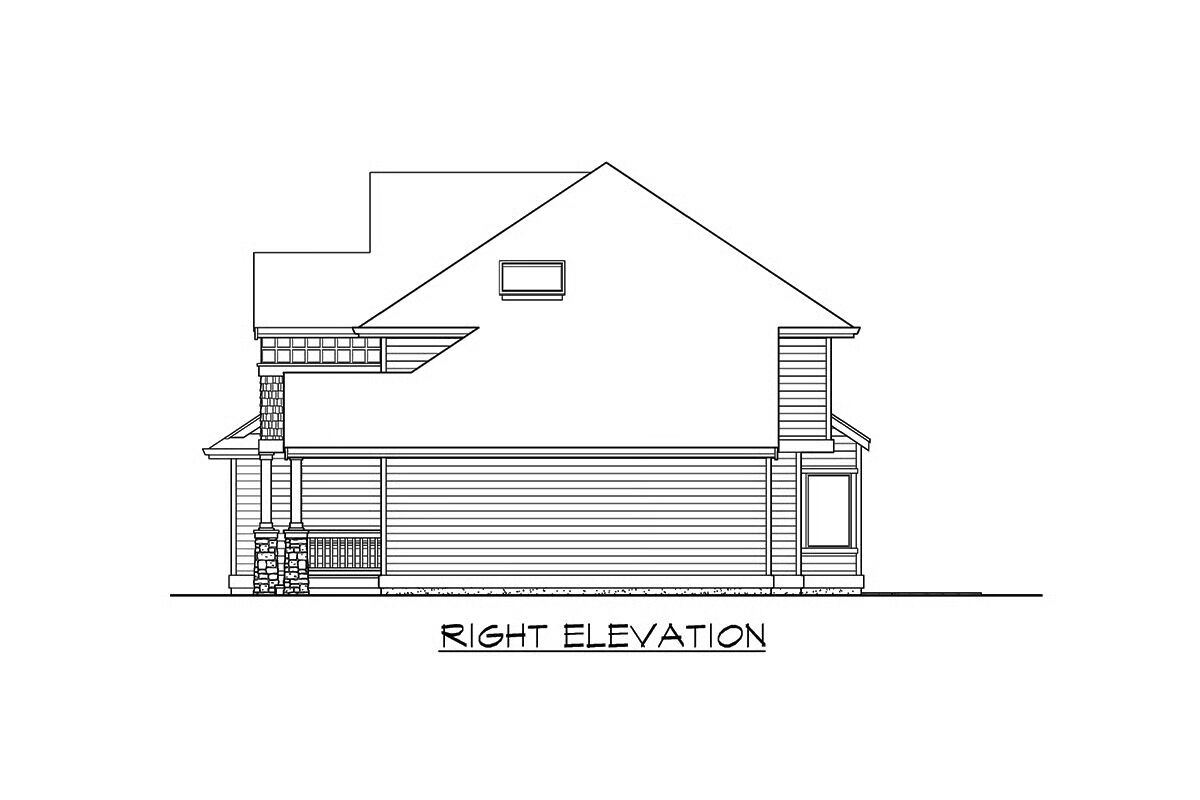
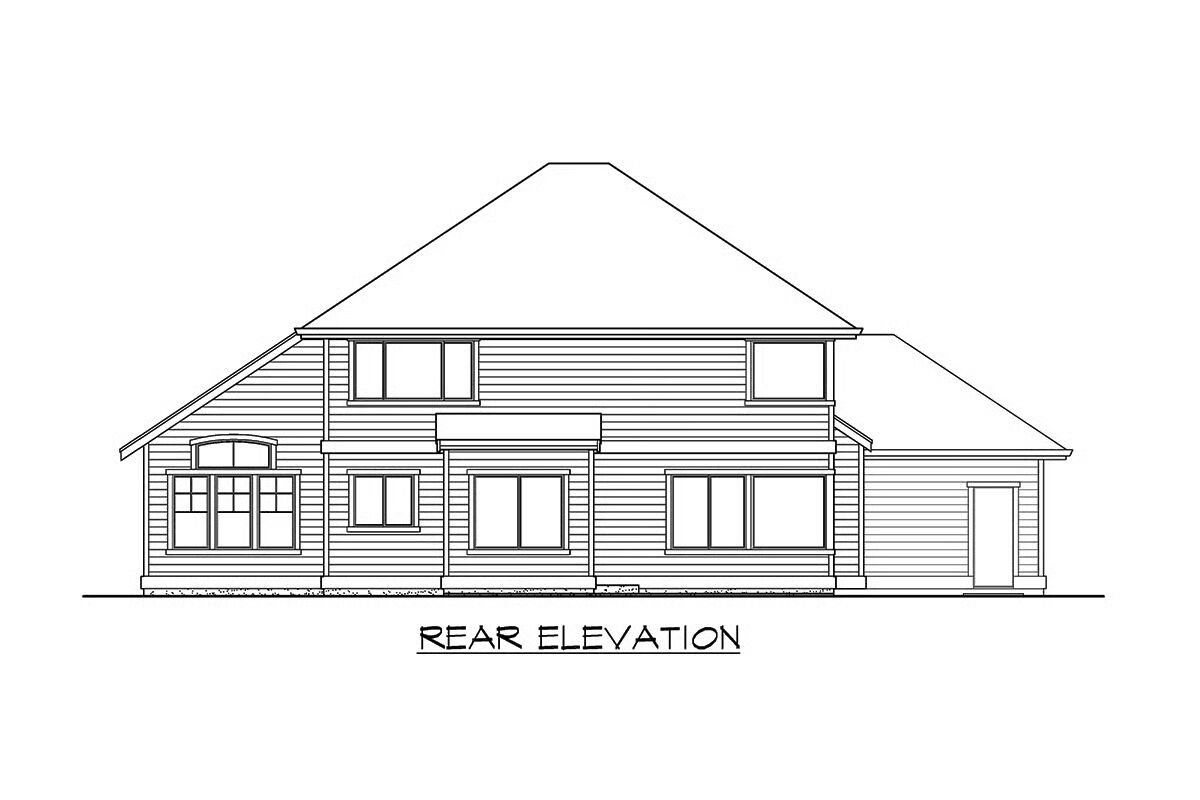

This 3-bedroom New American home showcases timeless curb appeal with shake shingle siding and stone accents.
The thoughtfully designed floor plan blends traditional comfort with modern function, offering abundant storage and spacious service areas throughout.
The foyer is flanked by a formal living room with adjoining dining space on one side and a private den on the other.
Toward the rear, an open-concept family room, breakfast nook, and kitchen create the perfect gathering space, enhanced by large windows that frame backyard views. A central kitchen island serves as both a prep station and a natural hub for entertaining.
Upstairs, the private sleeping quarters include three bedrooms and a generous bonus room, included in the total living area.
The owner’s suite is a true retreat, featuring dual closets, a spa-inspired bath with separate tub and shower, and a private commode room.
