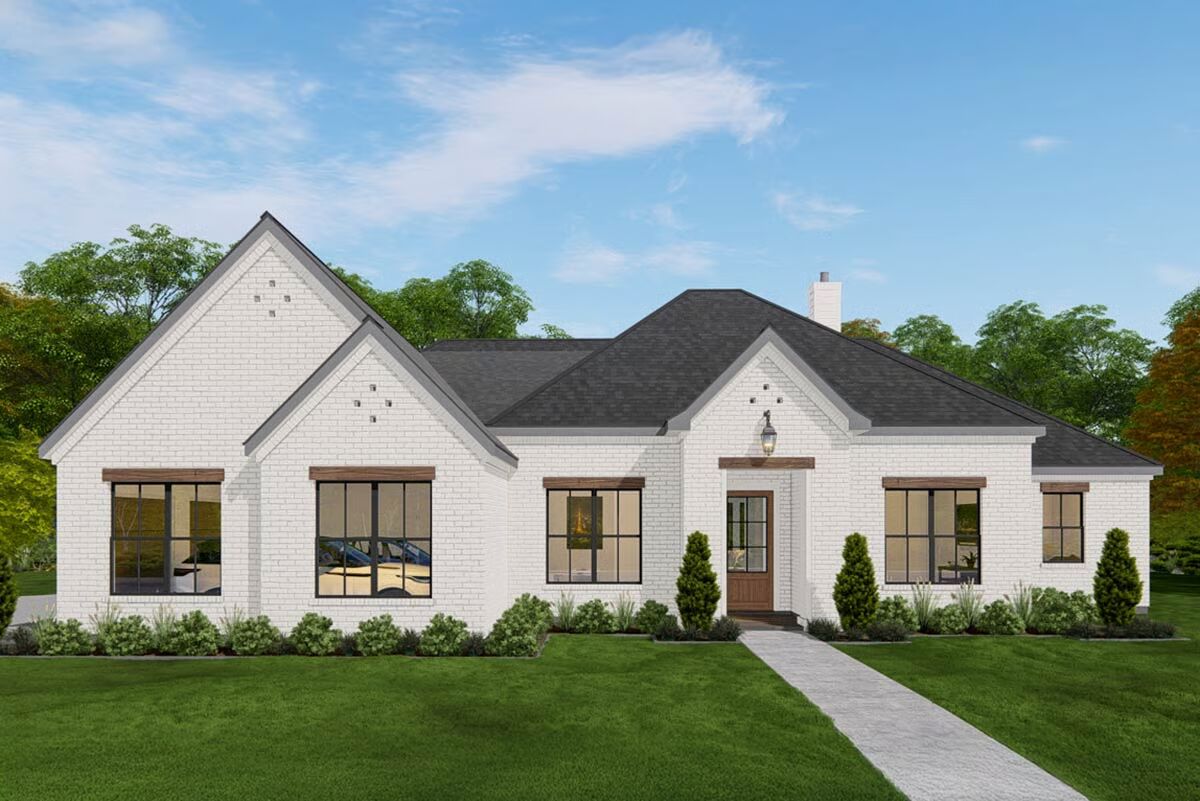
Specifications
- Area: 2,848 sq. ft.
- Bedrooms: 4
- Bathrooms: 4
- Stories: 1
- Garages: 3
Welcome to the gallery of photos for Transitional-Style House with Protracted Foyer – 2848 Sq Ft. The floor plan is shown below:
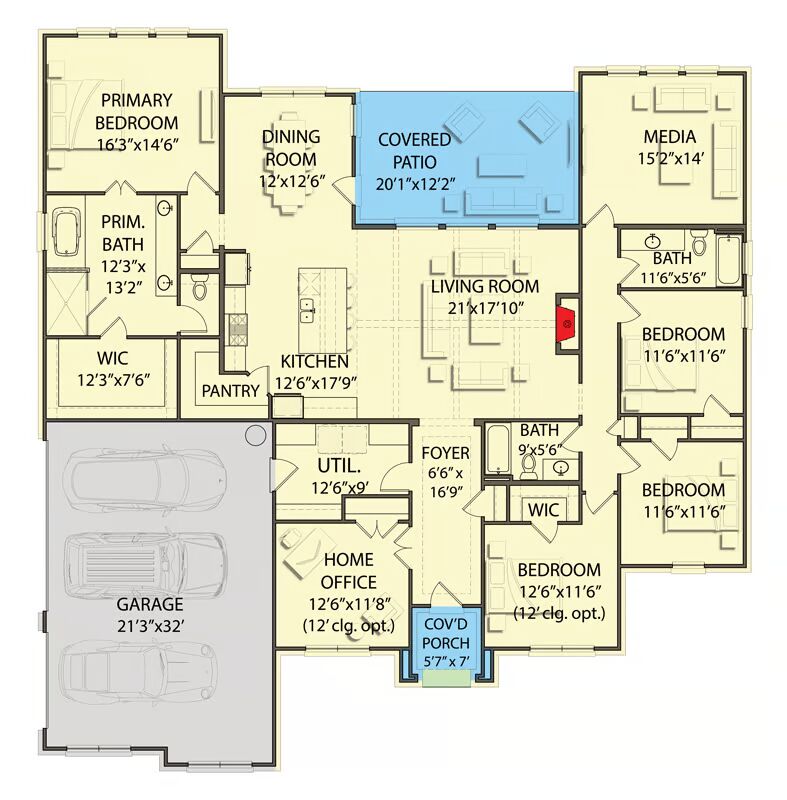

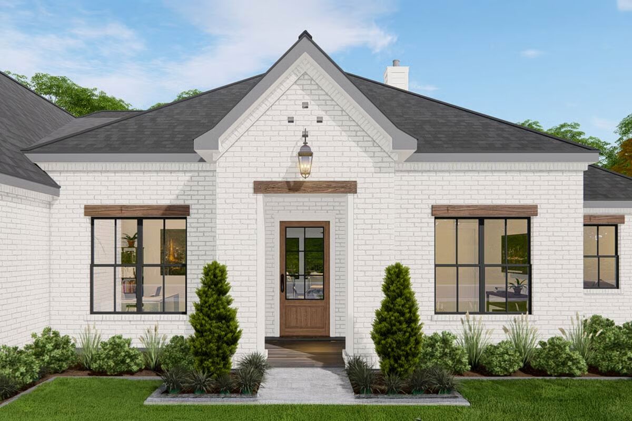
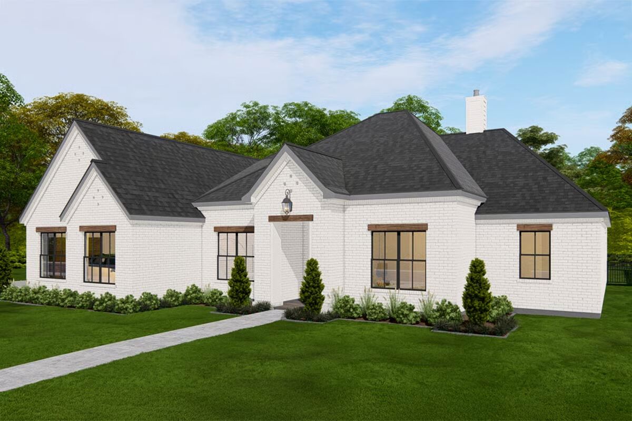
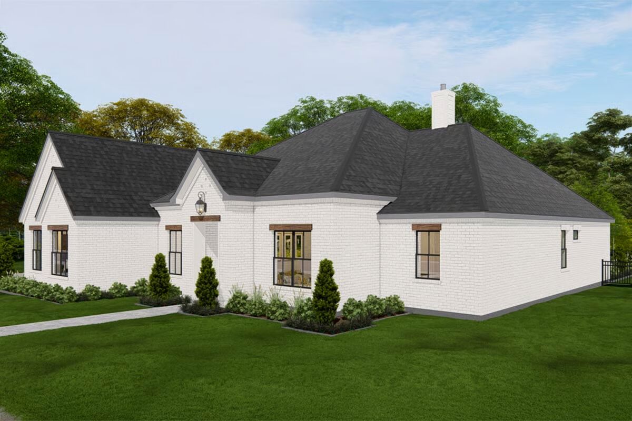
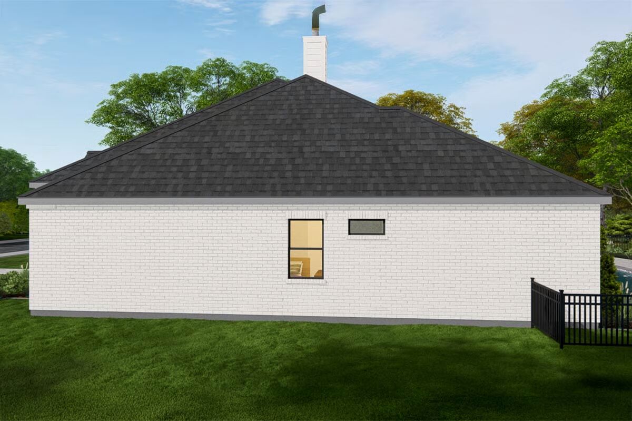
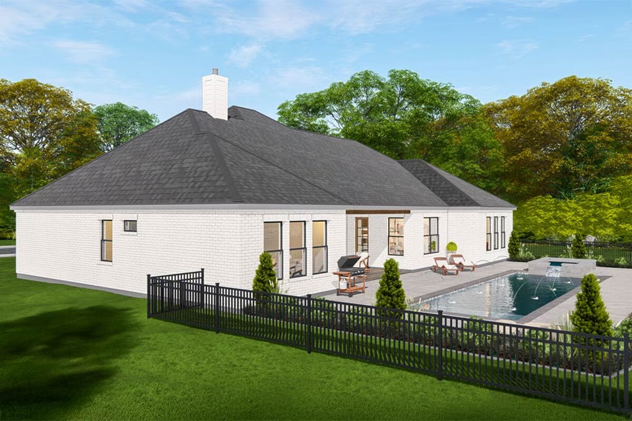
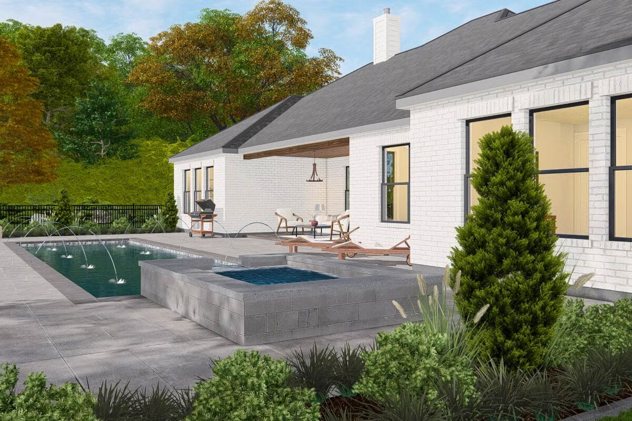
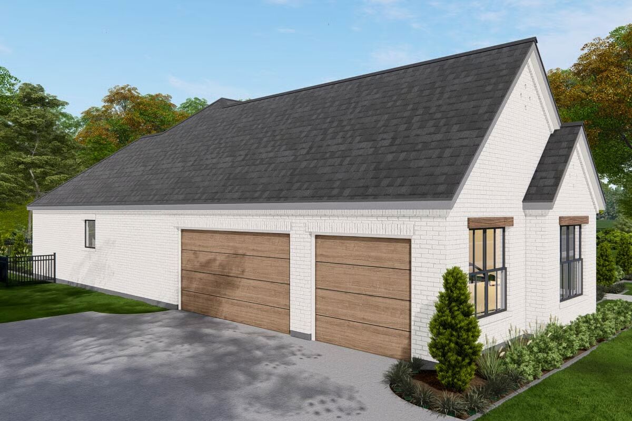
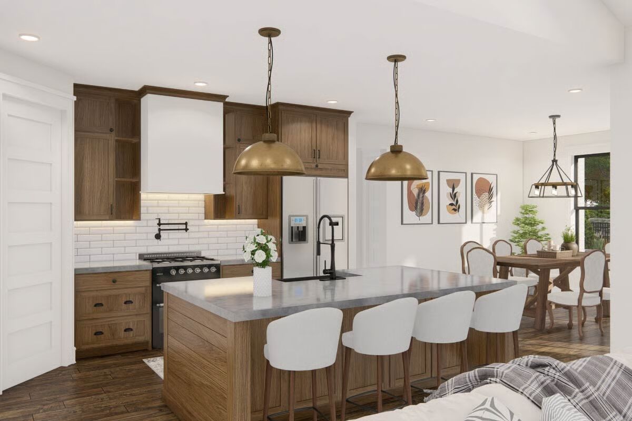
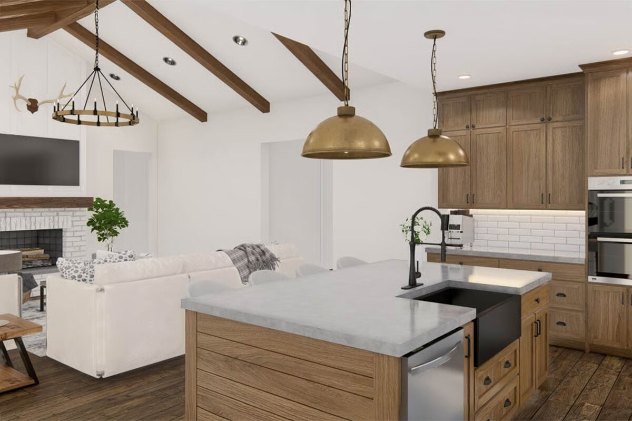
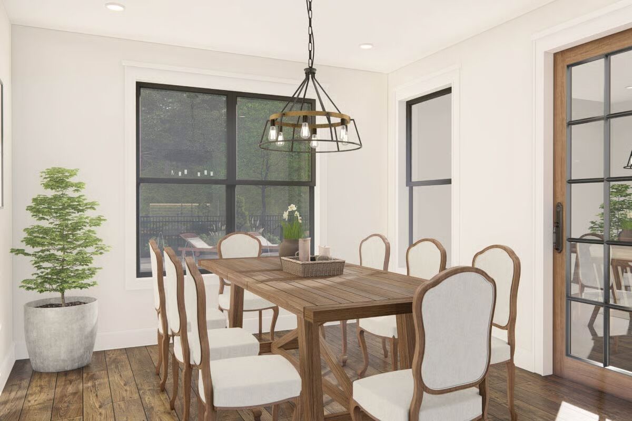
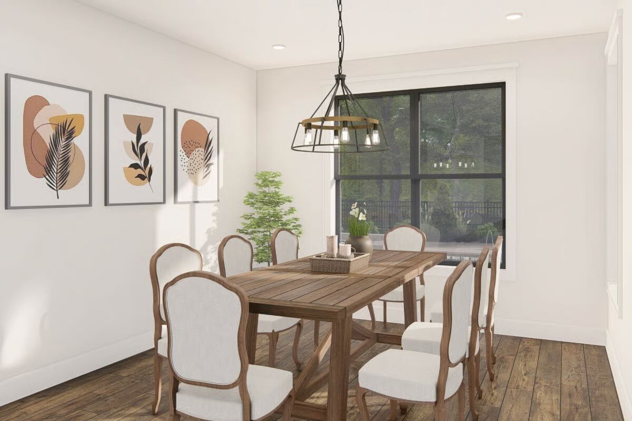
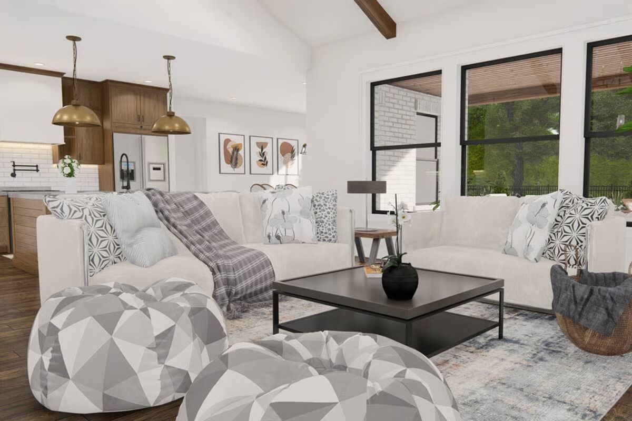
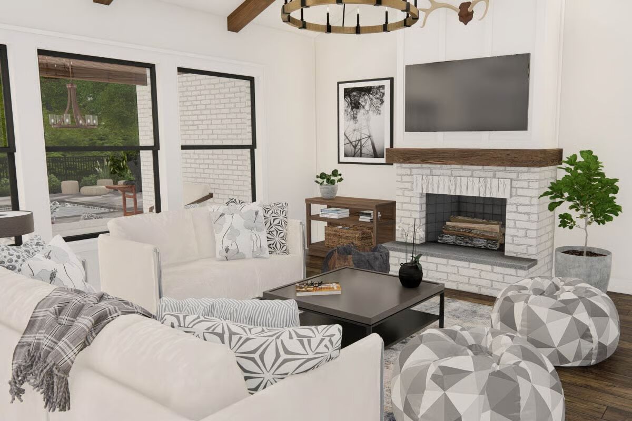
This 4-bedroom, 3-bathroom Transitional-style home offers 2,848 sq. ft. of thoughtfully designed living space, blending timeless elegance with modern functionality.
The open-concept layout seamlessly connects the gourmet kitchen, dining area, and great room, creating an ideal setting for both everyday living and entertaining.
Designed with versatility in mind, this plan provides generous space for family gatherings, private retreats, and everything in between.
You May Also Like
4-Bedroom Liana 2 Transitional Farmhouse-Style Home (Floor Plans)
Lakeside Cabin Home With 2 Bedrooms, 2 Bathrooms & Vaulted Ceilings (Floor Plans)
Single-Story, 5-Bedroom Modern Country-Style Home With Daylight Basement & 1-Car Garage (Floor Plans...
Double-Story, 4-Bedroom Colonial Home with Family Room (Floor Plans)
3-Bedroom One-Story Mediterranean House with Split Bedroom Layout (Floor Plans)
Single-Story, 4-Bedroom Barndominium with Walkout Basement (Floor Plans)
3-Bedroom Barndo-style House with Open Floor and a 2-Car Side-Load Garage (Floor Plans)
House With Elevator and Basement Options (Floor Plans)
2-Bedroom Contemporary ADU House with Open-Concept Living Space - 924 Sq Ft (Floor Plans)
Rustic Modern Farmhouse with Home Office and 2-Car Oversized Garage - 2380 Sq Ft (Floor Plans)
3-Bedroom The Churchdown: Dramatic Home (Floor Plans)
Multi-Generational European Home with Two Master Suites (Floor Plans)
Single-Story, 3-Bedroom Dos Riatas Ranch Metal Framed Barndominium Farmhouse (Floor Plan)
Danbury Farmhouse With 4 Bedrooms, 3 Full Bathrooms & 2-Car Garage (Floor Plans)
2-Bedroom Country Home Under 1500 Square Feet with Upstairs Office (Floor Plans)
2-Bedroom Dogtrot House with Window-filled Rec Room (Floor Plan)
3-Bedroom Carefree Cottage - 1420 Sq Ft (Floor Plans)
3 to 5-Bedroom Ranch-Style House With Optional Basement (Floor Plans)
Single-Story, 4-Bedroom The Evangeline: Charming Craftsman House (Floor Plans)
Double-Story Modern Barndominium-Style House With Huge Deck & Upside-Down Layout (Floor Plans)
Tuscan Ranch Home with Option to Finish Basement (Floor Plans)
3-Bedroom Traditional Farmhouse with Vaulted Living Room (Floor Plan)
4-Bedroom Barndominium-Style House with Home Office and Oversized RV Garage (Floor Plans)
Angled Craftsman Home with Outdoor Spaces (Floor Plans)
Backyard Bar Cottage Shed With Patio & Loft Covered In Cathedral Ceiling (Floor Plans)
The Prynwood: Small Two-Story Home (Floor Plans)
5-Bedroom Luxurious Mediterranean House with 2-Story Great Room - 4853 Sq Ft (Floor Plans)
4-Bedroom Transitional House with Vaulted Outdoor Living Room (Floor Plans)
Country Craftsman House Plan with Screened Porch (Floor Plan)
3-Bedroom Barndominium-Style Farmhouse with 1,008 Sq. Ft. 3-Car Garage (Floor Plans)
Single-Story, 3-Bedroom Cherokee Country House With 2 Bathrooms (Floor Plan)
Single-Story, 5-Bedroom Exclusive Barndominium-Style House (Floor Plan)
2-Bedroom Snow Cap Cottage B (Floor Plans)
2-Bedroom Modern Mountain Retreat with Spacious Loft and Two Home Offices (Floor Plans)
Modern Farmhouse-Style Lake House with Loft and Walkout Basement - 2000 Sq Ft (Floor Plans)
3-Bedroom Traditional Farmhouse with Vaulted Living Room - 1297 Sq Ft (Floor Plans)
