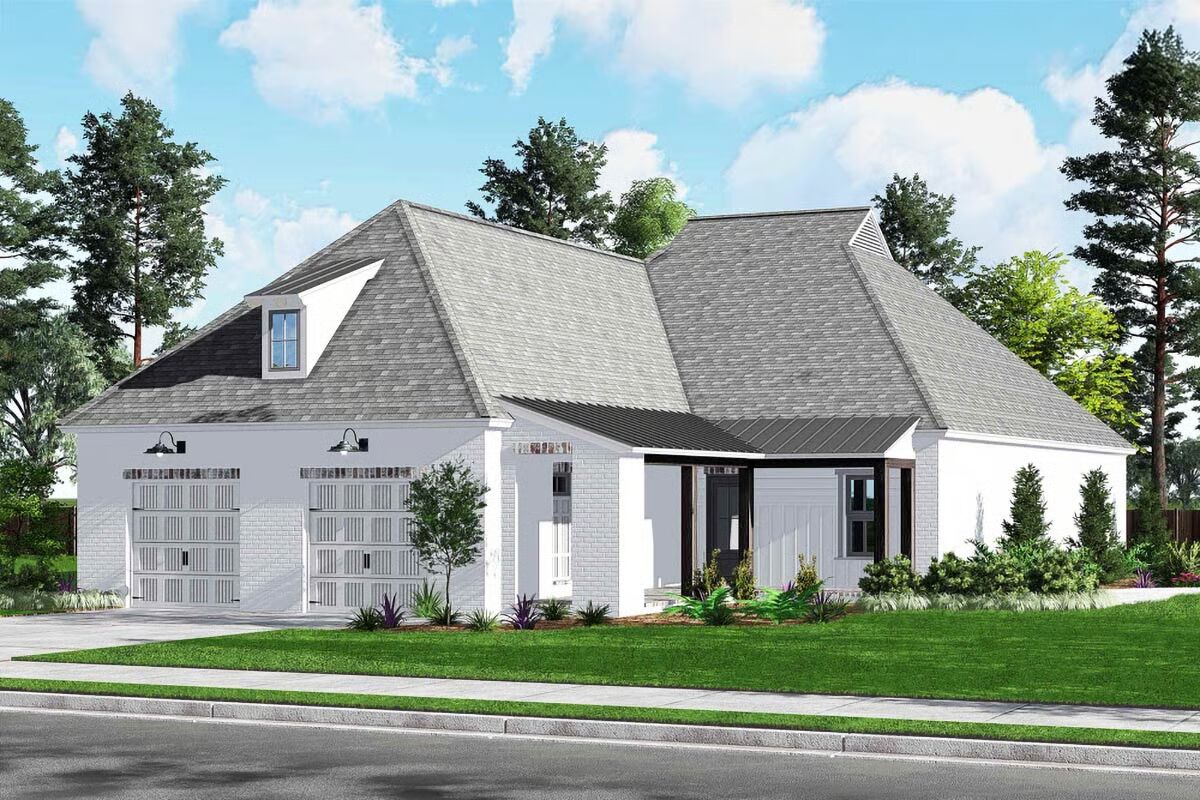
Specifications
- Area: 2,763 sq. ft.
- Bedrooms: 3
- Bathrooms: 2.5
- Stories: 1
- Garages: 2
Welcome to the gallery of photos for Southern House with Dual Closets – 2763 Sq Ft. The floor plan is shown below:
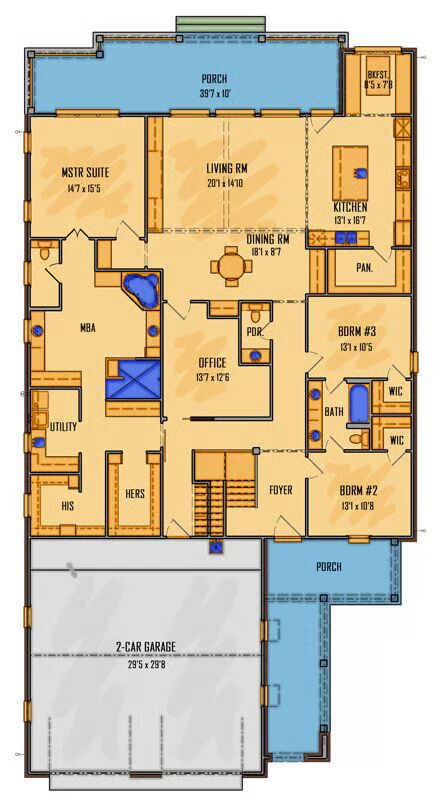
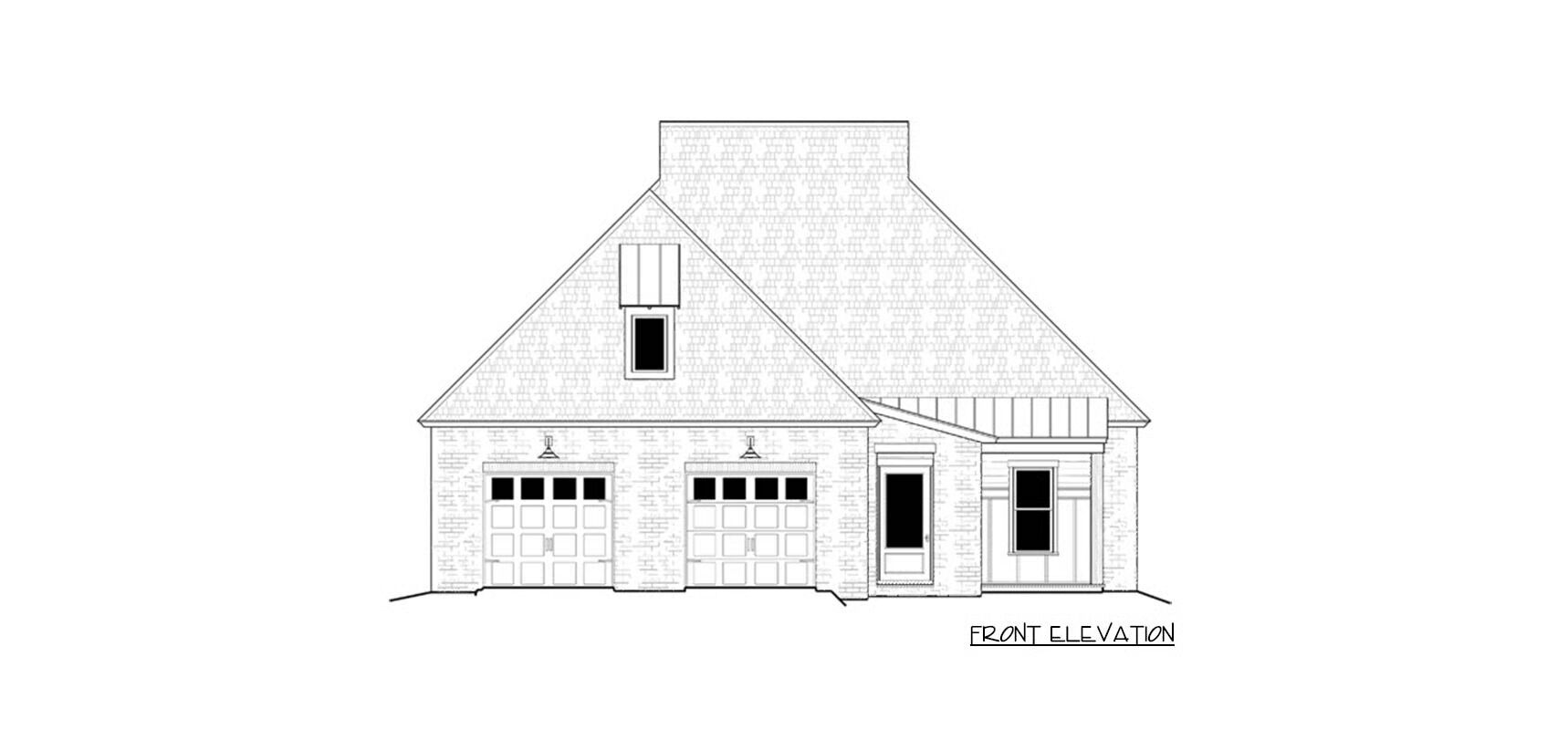
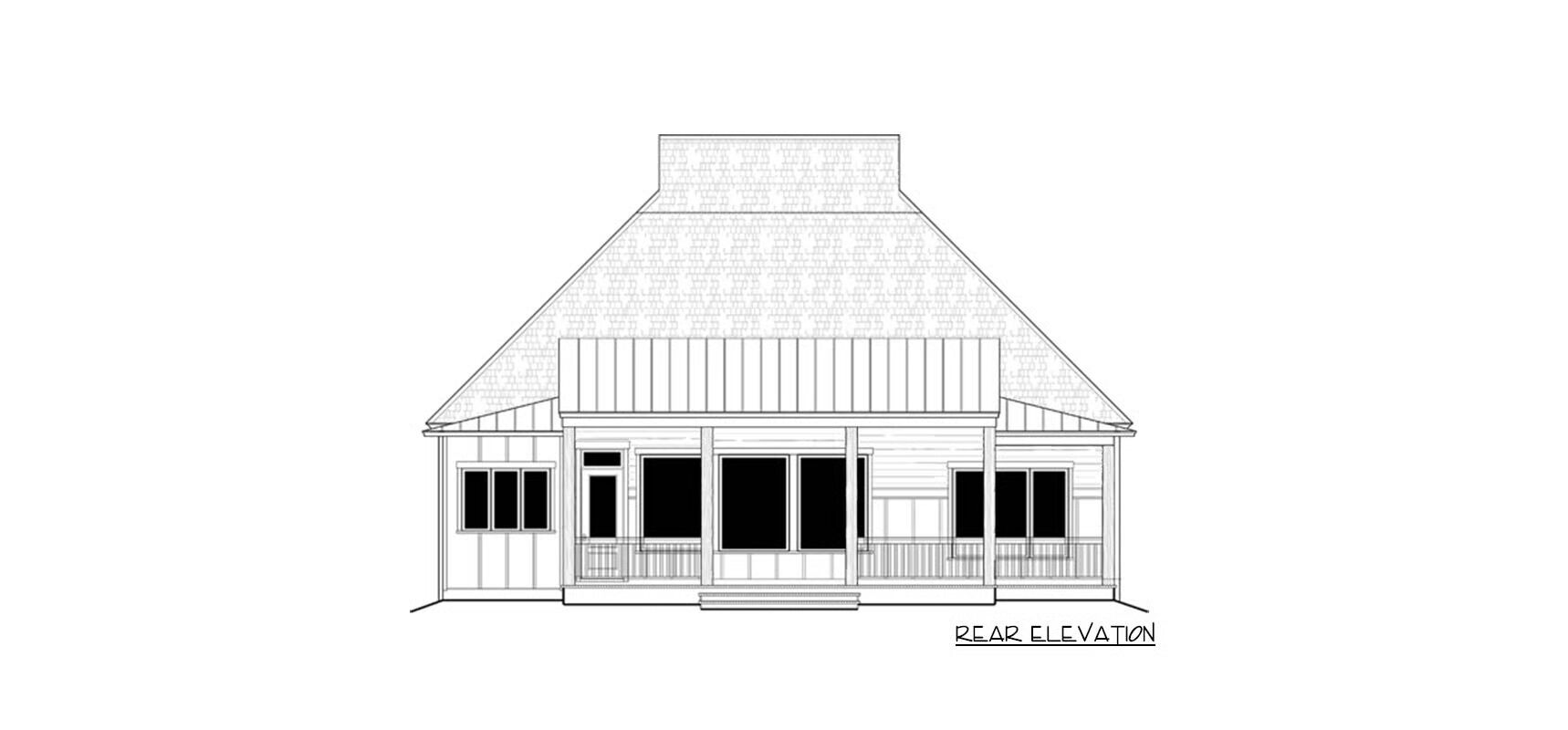
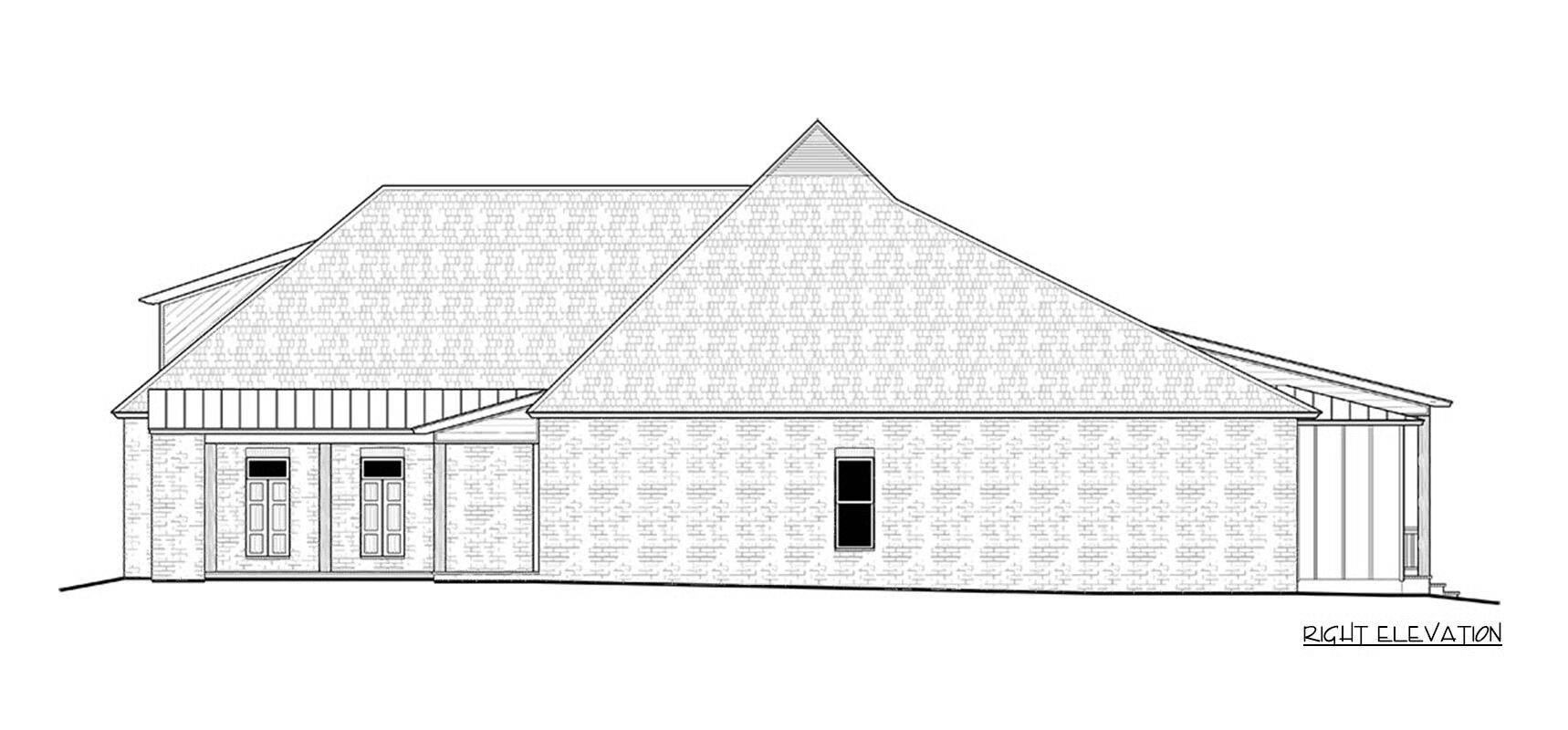
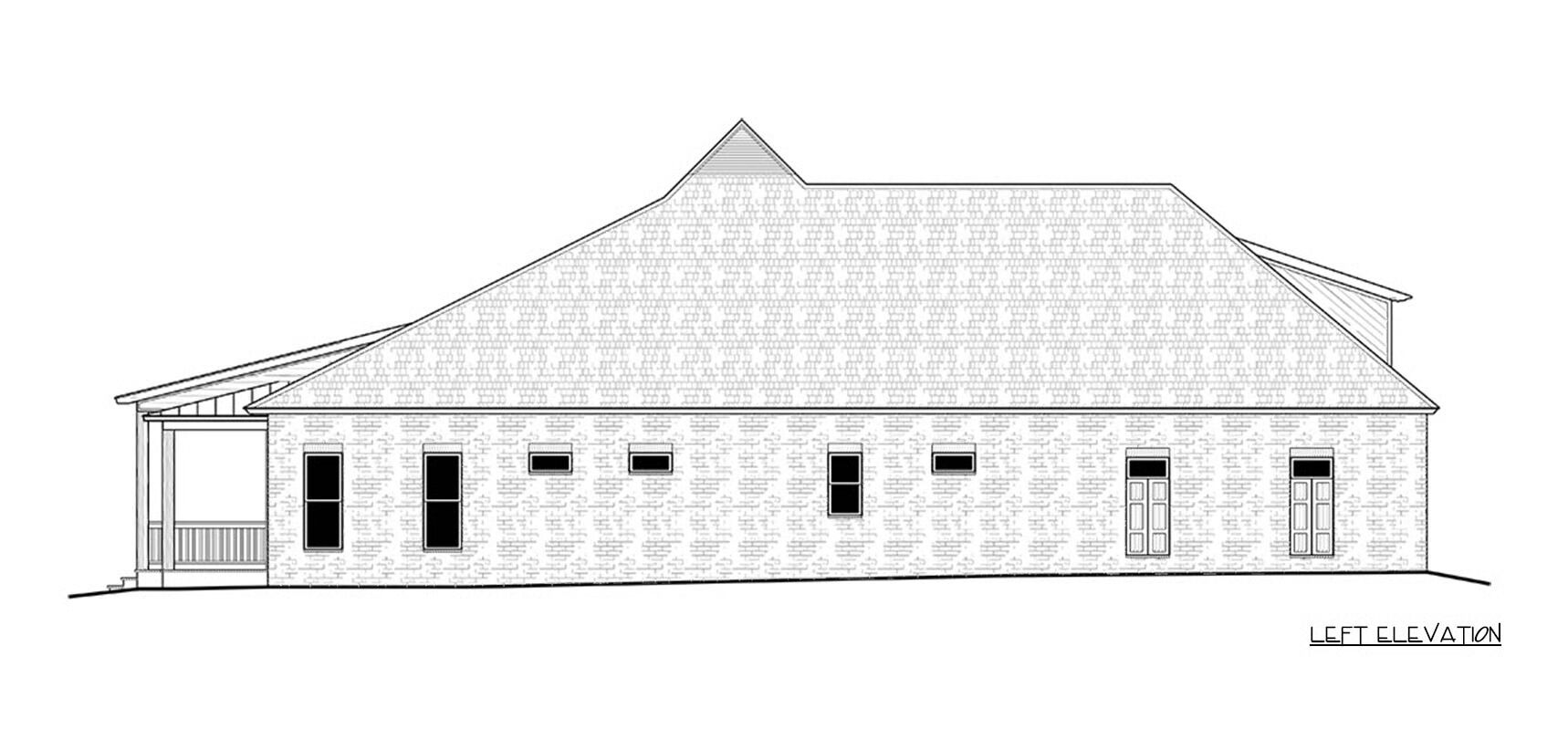

This 2,763 sq. ft. Southern-style home offers 3 bedrooms and 2.5 bathrooms, highlighted by a spacious main-level primary suite with a full array of modern amenities for comfort and convenience.
You May Also Like
Single-Story, 2-Bedroom Farmhouse Cottage Home with 8' & 10' Foot Deep Porches, Front & Back (Floor ...
3-Bedroom Southern Trace Ranch Style House (Floor Plans)
Single-Story, 2-Bedroom Transitional Tudor with Wraparound Porch (Floor Plans)
Single-Story, 3-Bedroom Southern Style House Under 1700 Sq Ft with L-Shaped Front Porch (Floor Plans...
5-Bedroom Astoria (Floor Plans)
3-Bedroom The Wexler: Bungalow home (Floor Plans)
Single-Story, 3-Bedroom Mill Creek Cottage A (Floor Plans)
4-Bedroom, Rivard country-style house (Floor Plans)
4-Bedroom French Country House with Open Floor (Floor Plans)
2-Bedroom Narrow Scandinavian House Under 1000 Sq Ft (Floor Plans)
Two-Story Duplex House with Symmetrical Units - 1045 Sq Ft Per Unit (Floor Plans)
4-Bedroom Modern Prairie Style House with Two Levels of Outdoor Living (Floor Plans)
2-Story, 4-Bedroom Contemporary House With Media Room (Floor Plans)
Contemporary Craftsman House with Angled Garage and Optional Lower Level - 3813 Sq Ft (Floor Plans)
3-Bedroom Rustic Ranch Under 3700 Square Feet with Porte-Cochere and an Angled 3-Car Garage (Floor P...
Double-Story, 3-Bedroom Contemporary House with 3-Car Garage (Floor Plans)
4-Bedroom Mountain Home with Expansive Outdoor Living (Floor Plans)
5-Bedroom The Cloverbrook: Rustic house with a walkout basement (Floor Plans)
Merveille Vivante Small (Floor Plans)
3-Bedroom 1546 Square Foot 2-Story Rustic Cottage House (Floor Plans)
Double-Story, 4-Bedroom The Stratton (Floor Plan)
2,800 Square Foot Home with 2-Story Great Room (Floor Plans)
3-Bedroom Morning Side E Farmhouse (Floor Plans)
Multi-Gabled Craftsman Home With Elevator-Accessible Guest Studio Suite (Floor Plan)
Rustic Cottage Home With Breezeway, Bonus Room & 2-Car Garage (Floor Plans)
5-Bedroom 4251 Square Foot Modern Farmhouse with Guest Casita (Floor Plans)
Shingle Style Home with Lighthouse and Upper Level Bonus Room (Floor Plans)
4-Bedroom 3106 Sq Ft Ranch with Mud Room (Floor Plans)
Single-Story, 4-Bedroom Cottage with Main Floor Master (Floor Plan)
Craftsman House with Rustic Exterior and Bonus Above the Garage (Floor Plans)
Single-Story, 3-Bedroom The Larkspur: Craftsman House with a Welcoming Front Porch (Floor Plans)
3-Bedroom Traditional House with Dual Laundry Under 2000 Sq Ft (Floor Plans)
Single-Story, 4-Bedroom Striking Florida House with Tray Ceilings and Great Outdoor Living (Floor Pl...
2-Bedroom Affordable House With Open Living Area And Flex Room (Floor Plans)
Double-Story, 3-Bedroom Bristol House (Floor Plans)
5-Bedroom Modern Acadian House with Fifth Bedroom Suite Over Garage - 3625 Sq Ft (Floor Plans)
