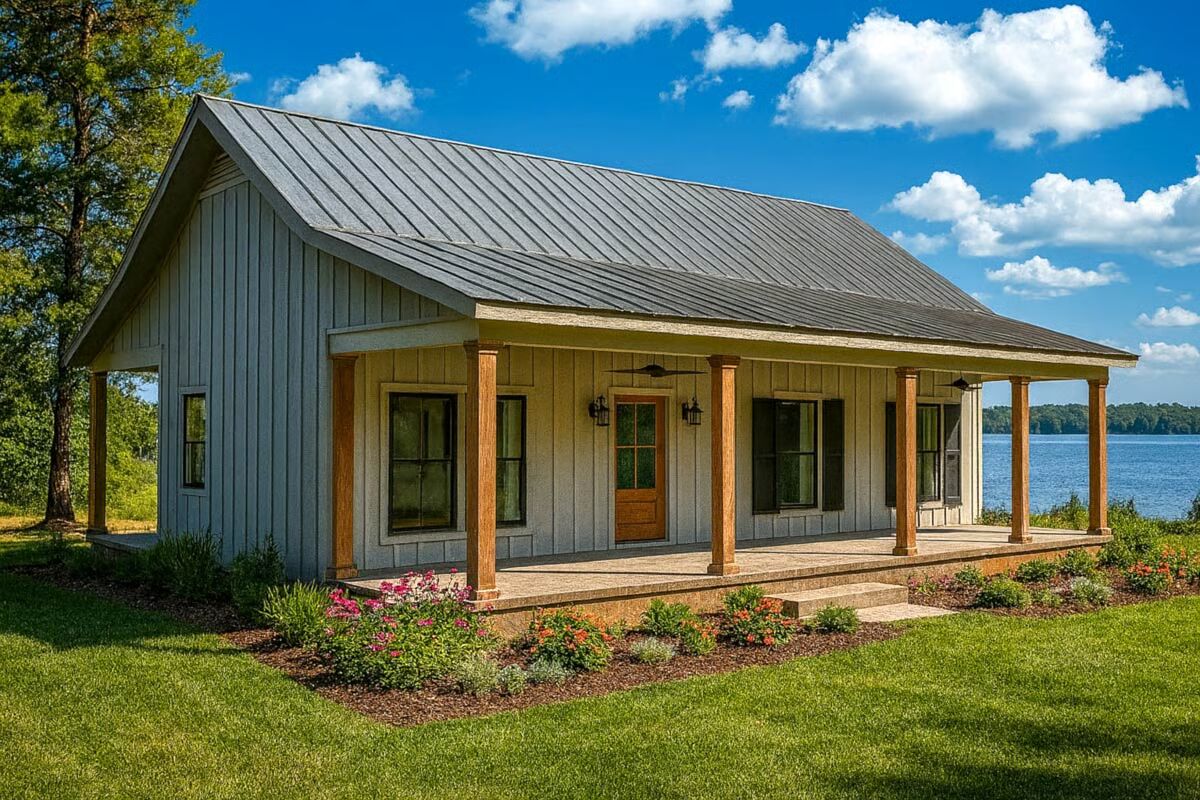
Specifications
- Area: 800 sq. ft.
- Bedrooms: 2
- Bathrooms: 1
- Stories: 1
Welcome to the gallery of photos for Cottage House with Expansive Porch. The floor plan is shown below:
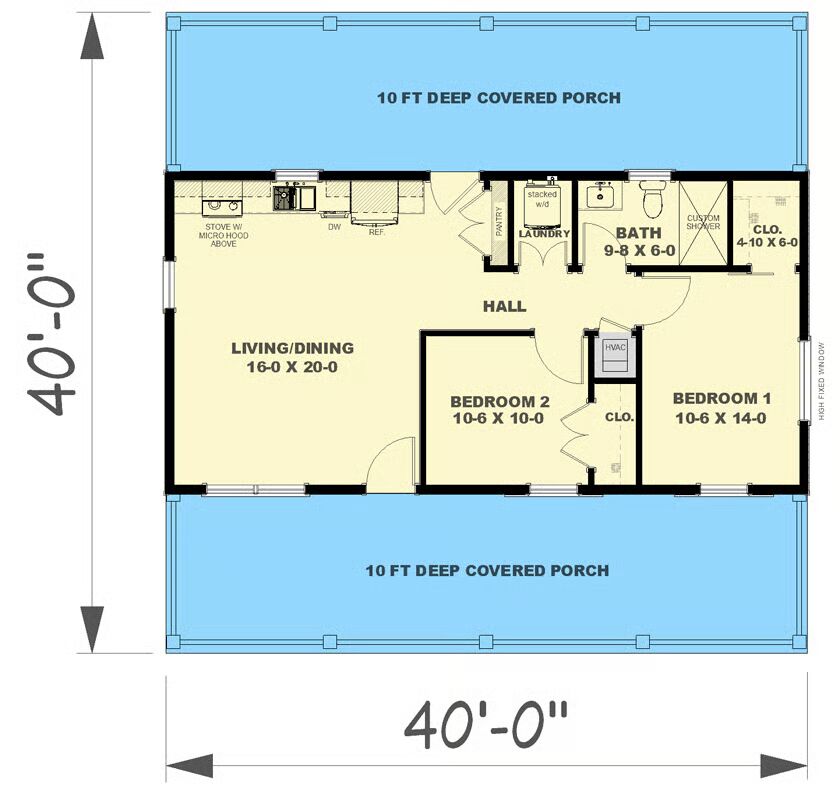

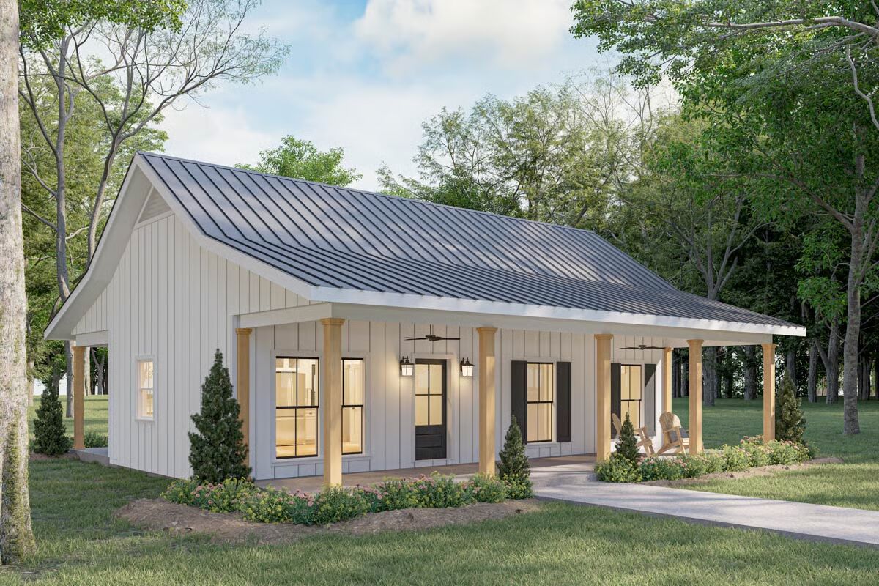
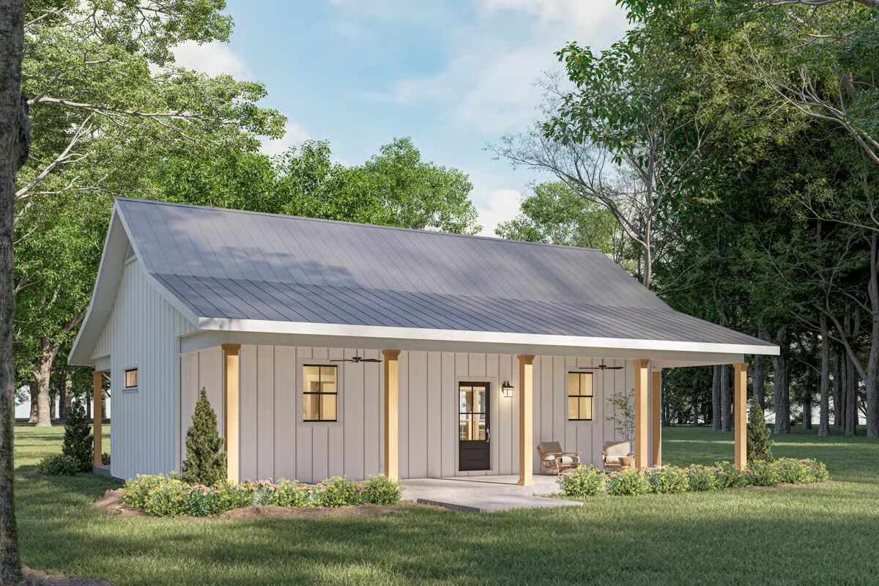
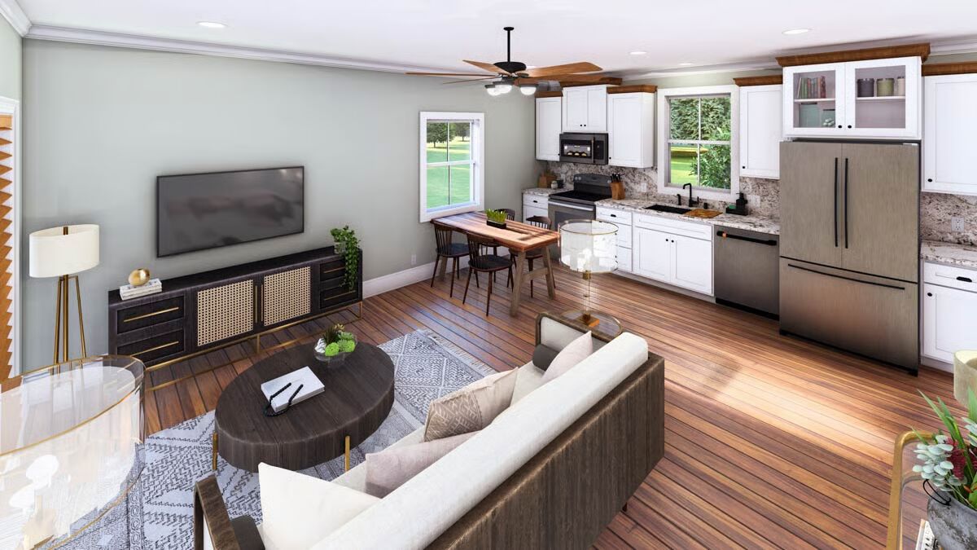
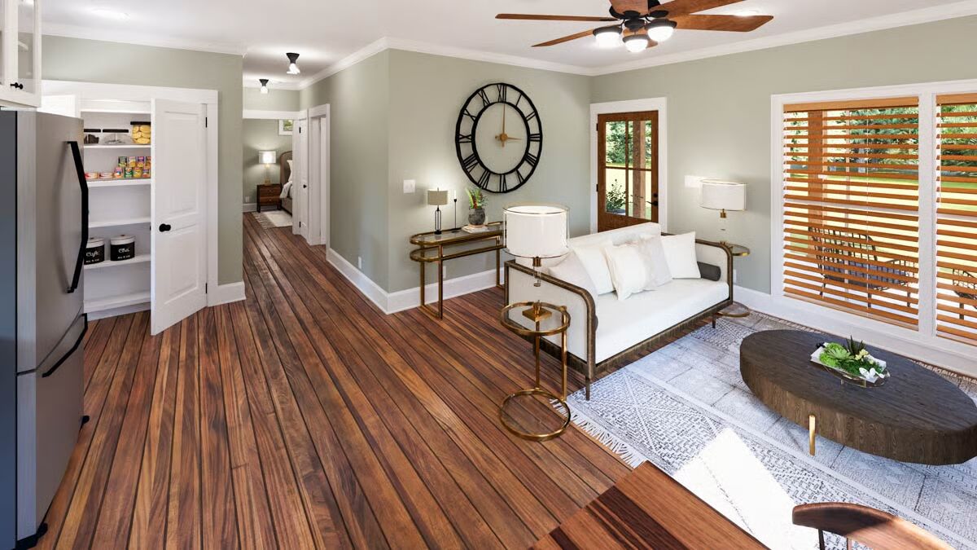
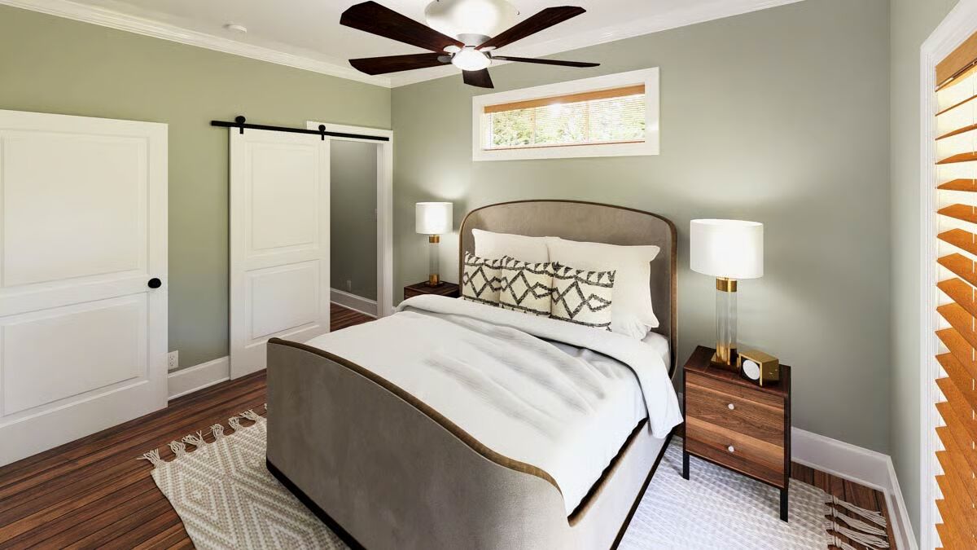
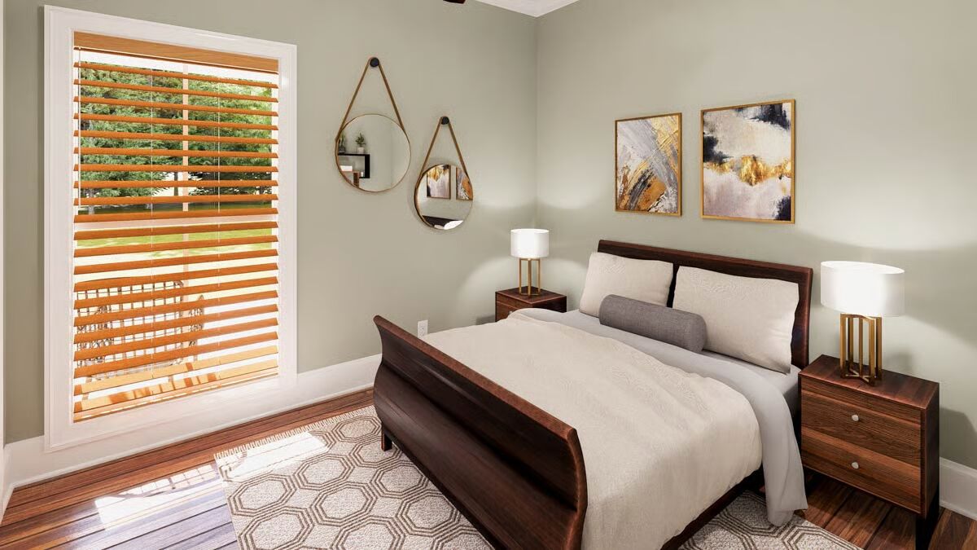
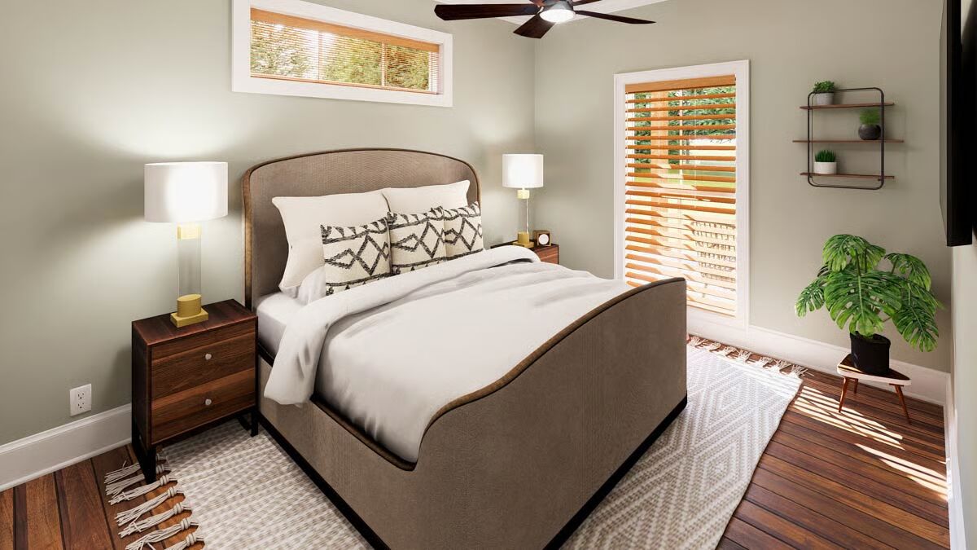

Charming and inviting, this 2-bedroom, 1-bath home plan offers 800 sq. ft. of comfortable living space, complemented by an expansive 800 sq. ft. covered front porch—perfect for relaxing outdoors year-round.
Step inside to a bright, open living and dining area with a seamless flow, ideal for intimate gatherings and everyday living. The smart split-bedroom layout provides added privacy, while the central living spaces connect the home with ease.
The main-floor master suite offers convenient access to the laundry area, blending comfort and functionality in one cozy package.
You May Also Like
New American House with Great Room and Expansion (Floor Plans)
4-Bedroom Impressive European House (Floor Plans)
Double-Story, 4-Bedroom The Copper Open Floor Barndominium Style House (Floor Plan)
Single-Story, 3-Bedroom Bungalow House with Attached Garage (Floor Plan)
Single-Story, 3-Bedroom Farmhouse-Inspired Barndominium with Wraparound Porch (Floor Plan)
2-Bedroom, Traditional House with Den (Floor Plans)
Rugged Craftsman House with Lower Level Bunk Room - 2310 Sq Ft (Floor Plans)
Craftsman Home With Vaulted Great Room (Floor Plan)
Modern Farmhouse With A Fantastic Master Suite (Floor Plan)
3-Bedroom Charming Narrow Lot Contemporary House with Vaulted Family Room and Split Bedrooms (Floor ...
Single-Story, 3-Bedroom Craftsman Ranch House with His and Hers Master WIC (Floor Plan)
Wraparound Retreat with Style (Floor Plans)
Double-Story, 4-Bedroom Transitional House with Outdoor Kitchen and Fireplace (Floor Plans)
Single-Story, 4-Bedroom The Richelieu (Floor Plan)
Country Home with 2-Car Carport and 3 Upstairs Bedrooms (Floor Plans)
Double-Story, 3-Bedroom Post Frame Barndominium House with Space to Work and Live (Floor Plan)
Narrow Traditional House with Loft or Optional 4th Bed - 1958 Sq Ft (Floor Plans)
Double-Story, 3-Bedroom Rustic Cabin With Drive-Under Garage (Floor Plan)
New American House with 4 Upstairs Bedrooms and a 3-Car Garage (Floor Plans)
5-Bedroom Kalispell Crest Craftsman Style House (Floor Plans)
Exclusive Single-Story Home With Private Master Suite And 4-Car Garage (Floor Plan)
3-Bedroom Narrow Modern Farmhouse with Upside Down Floor - 1451 Sq Ft (Floor Plans)
Modern Shed Roof House with Flex Room (Floor Plans)
Rustic Cottage Home With Breezeway, Bonus Room & 2-Car Garage (Floor Plans)
3-Bedroom Southern House with Dual Closets - 2763 Sq Ft (Floor Plans)
4-Bedroom Southern Traditional House with Angled Garage - 4978 Sq Ft (Floor Plans)
Double-Story, 3-Bedroom Barndominium House with 3 Garage Bays (Floor Plans)
3-Bedroom The Willamette: Charming Bungalow Home (Floor Plans)
Double-Story, 3-Bedroom Fresh House with Vaulted Great Room (Floor Plans)
Single-Story, 3-Bedroom The Brennan: Custom Ceiling Treatments (Floor Plans)
3-Bedroom Country Farmhouse with Wraparound Porch and 6-Car Garage (Floor Plans)
3-Bedroom One-Story New American Cottage House - 1521 Sq Ft (Floor Plans)
3-Bedroom Mountain Farmhouse-Style House with Open Concept Dining and Great Room- 3474 Sq Ft (Floor ...
2-Bedroom Farmhouse with Front and Rear Covered Porches (Floor Plans)
Exclusive Northwest Home with Main-Level ADU (Floor Plans)
3-Bedroom The Chandler Beautiful Rustic Craftsman Style House (Floor Plans)
