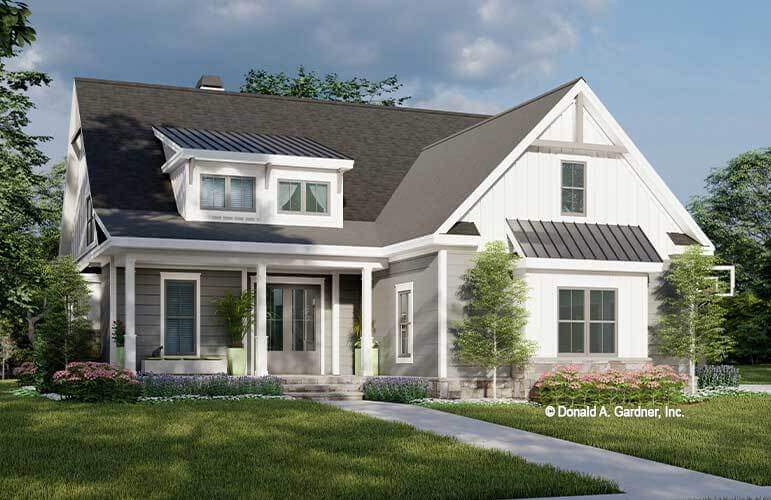
Specifications
- Area: 1,977 sq. ft.
- Bedrooms: 3
- Bathrooms: 2.5
- Stories: 1.5
- Garages: 0
Welcome to the gallery of photos for The Maxine narrow modern farmhouse. The floor plans are shown below:
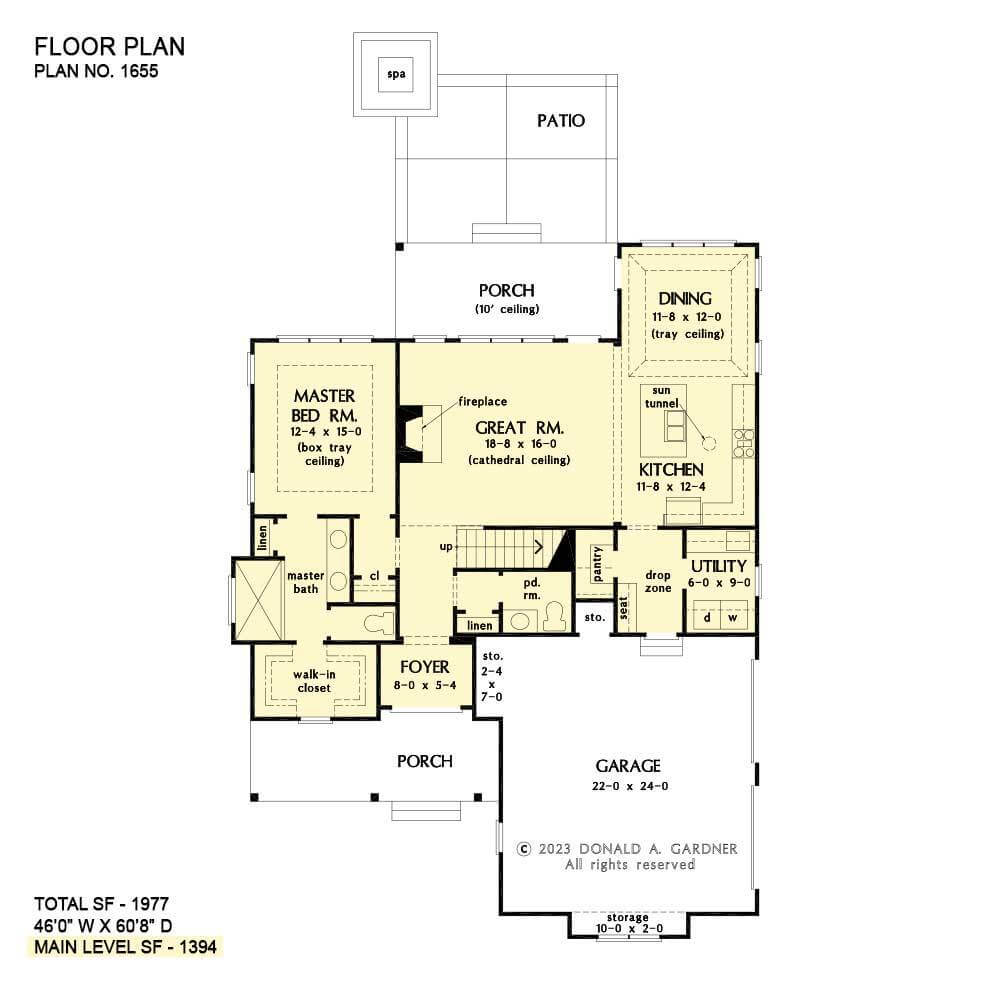
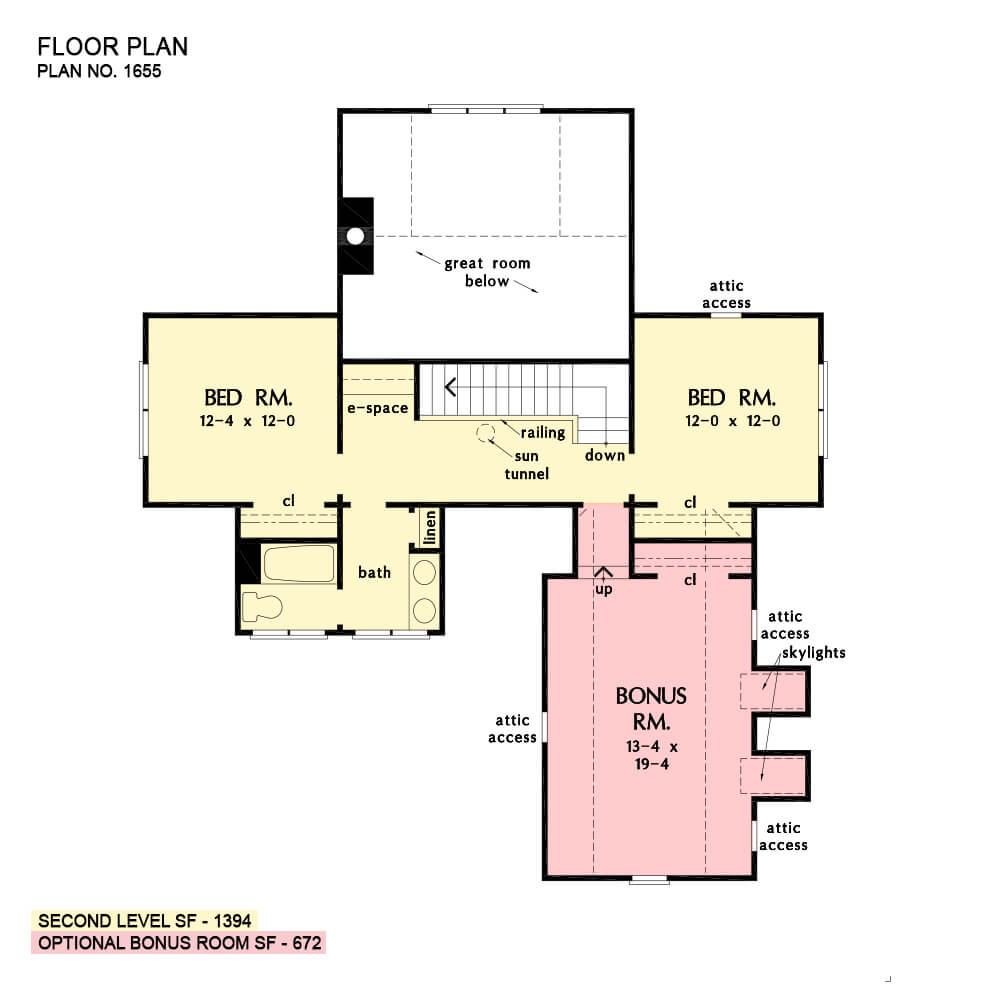

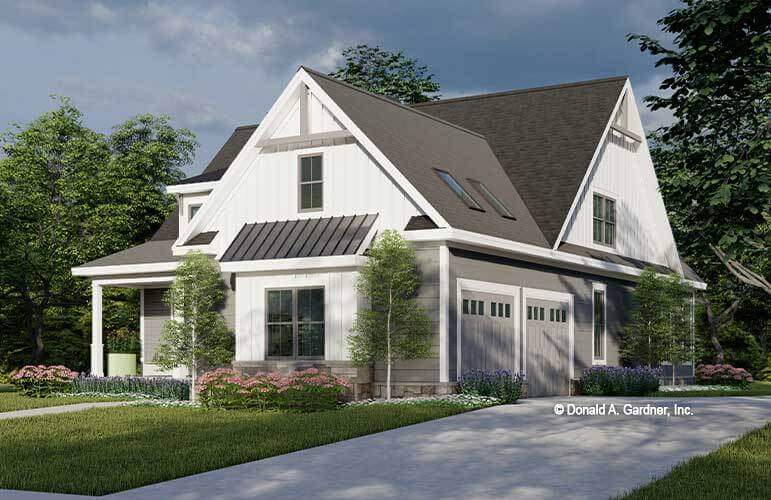
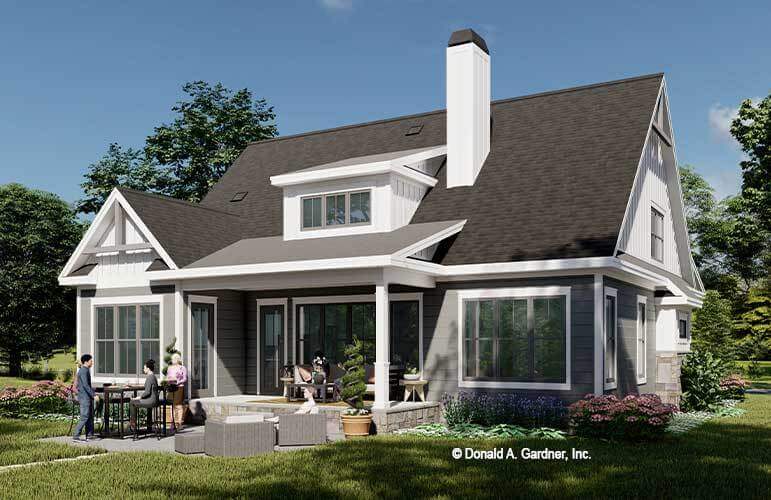
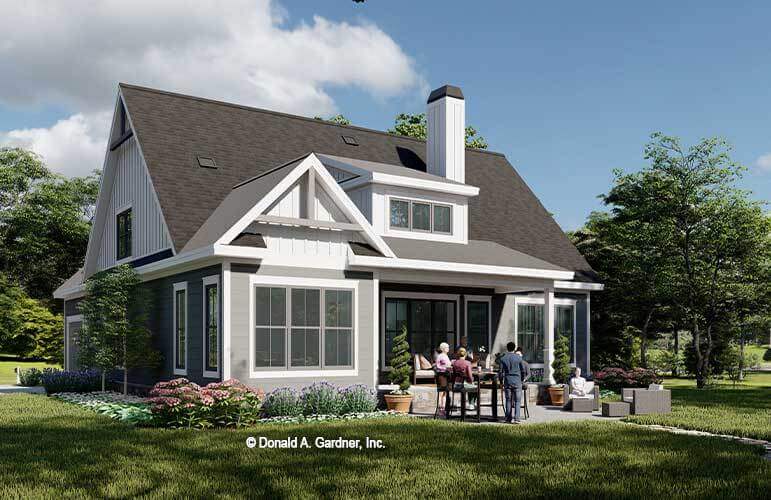
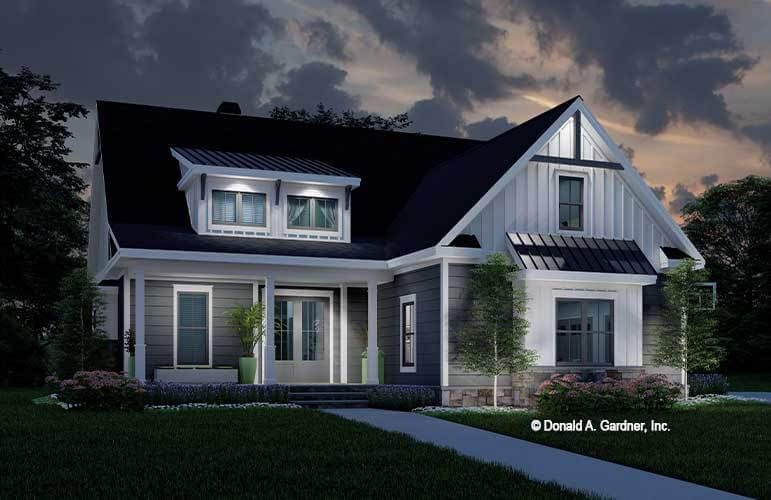
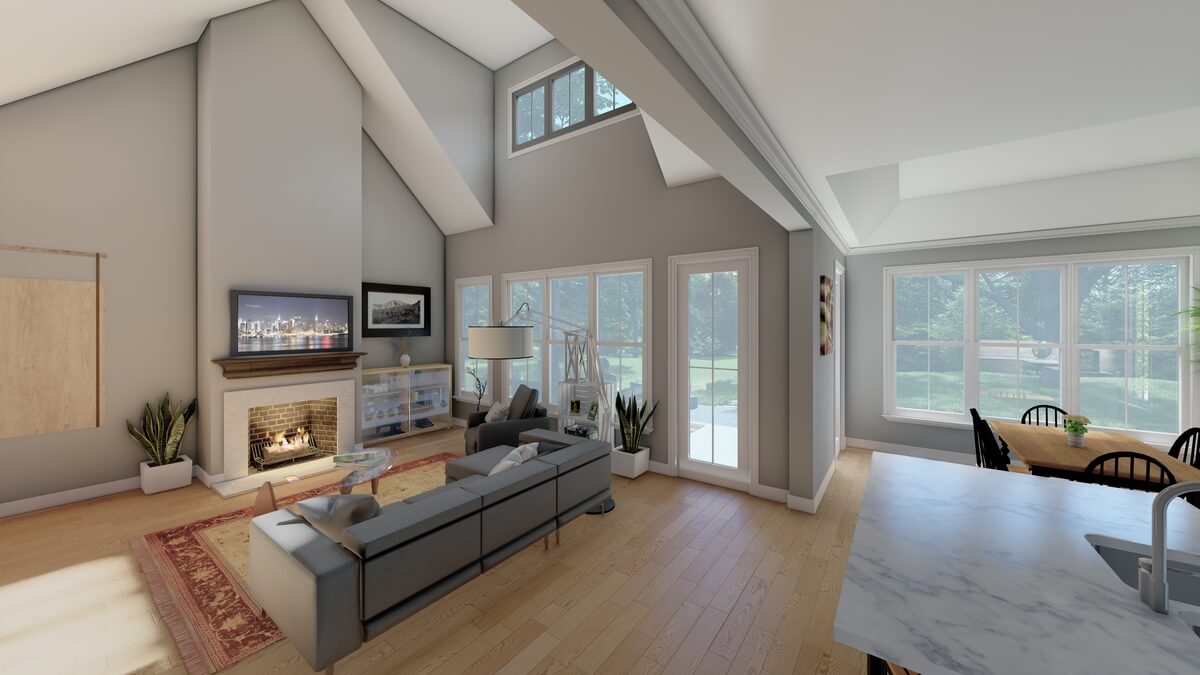
Source: Plan # W-1655
You May Also Like
4-Bedroom Rustic Country Home with Home Office and Sauna (Floor Plans)
Single-Story, 4-Bedroom Transitional Ranch with Open Living Area (Floor Plans)
Double-Story, 4-Bedroom New American Country House with Wraparound Porch (Floor Plans)
Mountain Craftsman House with Lower Level Expansion (Floor Plans)
4-Bedroom Simply Stunning Acadian House with Split Bedrooms (Floor Plans)
Double-Story, 3-Bedroom Distinctive Cottage With Lanai and Courtyard (Floor Plans)
Single-Story, 3-Bedroom Mountain Craftsman House With Bonus Room Option (Floor Plan)
3-Bedroom Olde Florida Style House with Attached 2- Car Garage - 1991 Sq Ft (Floor Plans)
Double-Story, 3-Bedroom Sequoia 3 Affordable Scandinavian Style House (Floor Plans)
4-Bedroom The Emory Classic Brick House (Floor Plans)
2-Bedroom Rustic Mountain House with Vaulted Great Room and Walkout Basement (Floor Plans)
3-Bedroom Mark Harbor Coastal Ranch Home (Floor Plans)
3-Bedroom New American Ranch House with Clustered Bedroom Layout - 1584 Sq Ft (Floor Plans)
Red Cottage with In-Law Suite (Floor Plans)
Single-Story, 3-Bedroom Large Pepperwood Cottage With 2 Full Bathrooms & 1 Garage (Floor Plan)
4-Bedroom The Chanticleer: Open and Spacious (Floor Plans)
Double-Story, 3-Bedroom Cumberland Modern Farmhouse-Style House (Floor Plans)
4-Bedroom Acadian-Style Farmhouse with Outdoor Kitchen (Floor Plans)
Single-Story, 4-Bedroom Ranch Style Farmhouse House with Mudroom (Floor Plans)
3-Bedroom Country House Under 30-Feet Wide - 1433 Sq Ft (Floor Plans)
2-Bedroom Mountain House with Study and Optional Lower-level Office (Floor Plans)
Single-Story, 1-Bedroom Deluxe Poolhouse with Game Room and Sleeping Quarters (Floor Plans)
Affordable Traditional-style House Under 1,200 Square Feet (Floor Plans)
1-Bedroom Narrow footage House with Vaulted Great Room (Floor Plans)
Double-Story, 2-Bedroom Modern Rustic Garage Apartment (Floor Plan)
New American House with 3 Bonus Rooms (Floor Plans)
4-Bedroom Mountain Northwest House With 2-Story Great Room & Loft (Floor Plans)
Single-Story, 4-Bedroom The Lucy (Floor Plans)
Spacious Country House with In-law Suite and Finished Basement (Floor Plans)
Double-Story, 5-Bedroom Exclusive Luxury Modern Farmhouse with Private Apartment (Floor Plans)
4-Bedroom Traditional House with Main-Floor Guest Suite (Floor Plans)
Single-Story, 3-Bedroom The Foxford Rustic Ranch House (Floor Plan)
Two-Story Traditional Multi-Family House with Loft and Pocket Office - 1812 Sq Ft Per Unit (Floor Pl...
3-Bedroom The Cleary: Charming Cottage (Floor Plans)
