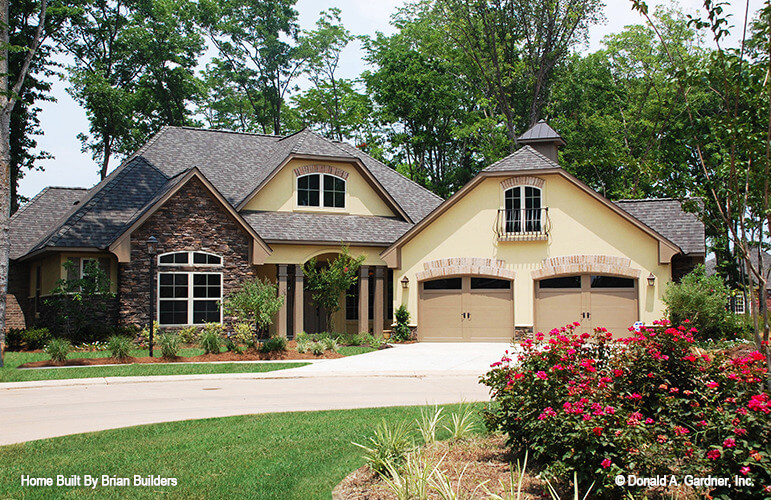
Specifications
- Area: 2,095 sq. ft.
- Bedrooms: 3
- Bathrooms: 2
- Stories: 1
- Garages: 0
Welcome to the gallery of photos for The Sorvino: Euro Style House. The floor plans are shown below:











The Sorvino boasts a striking exterior influenced by European design elements and meticulous attention to detail.
Its aesthetic appeal is enhanced by the harmonious blend of various materials, clipped gables, and gracefully arched windows, making it a home that commands attention from the street.
Upon stepping inside, the same level of care and consideration for design is evident. The grandeur begins with a gallery-style foyer that flows seamlessly into the cathedral great room, and an innovative angled dining room.
The open living space is enriched by decorative columns, French doors, and a charming fireplace, creating an atmosphere of both drama and luxury.
The kitchen is a chef’s paradise, thoughtfully designed for convenience and functionality. It opens up to the great room, a gracefully curved breakfast nook, and a dining area.
In the master suite, elegance abounds with a double-door entry, a tray ceiling that adds depth and character, access to a porch for a private retreat, and a gracefully bowed window that captures serene rear views.
The suite is completed by dual walk-in closets and a well-appointed ensuite bath.
Two additional bedrooms in the home also offer walk-in closets and share a beautifully designed dual-vanity hall bath.
Beyond its aesthetic appeal, The Sorvino is designed for practical living. It features a reach-in pantry, a spacious utility room with a sink, and a bonus space that is versatile enough to serve as a media room, hobby room, or for potential future expansion.
This home is the perfect blend of style and convenience.
Source: Plan # W-1222
