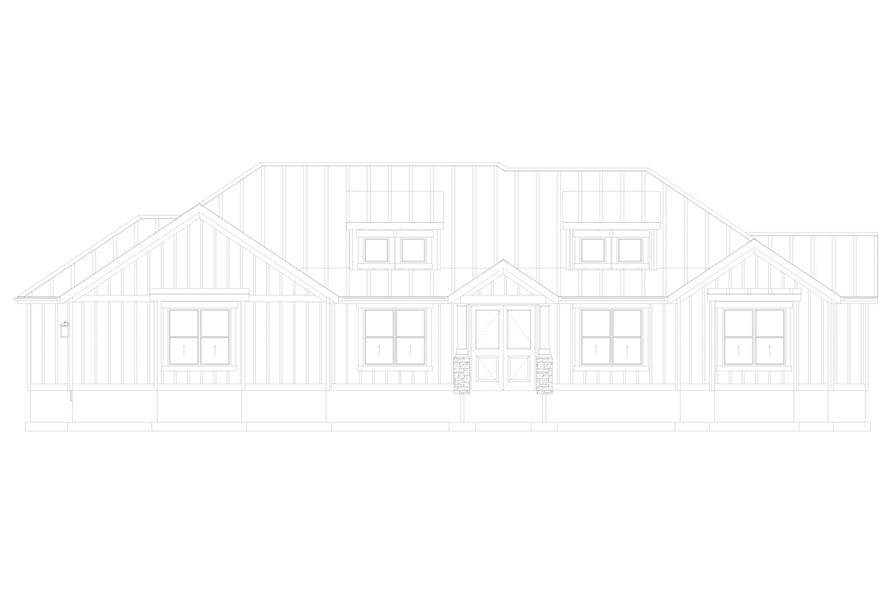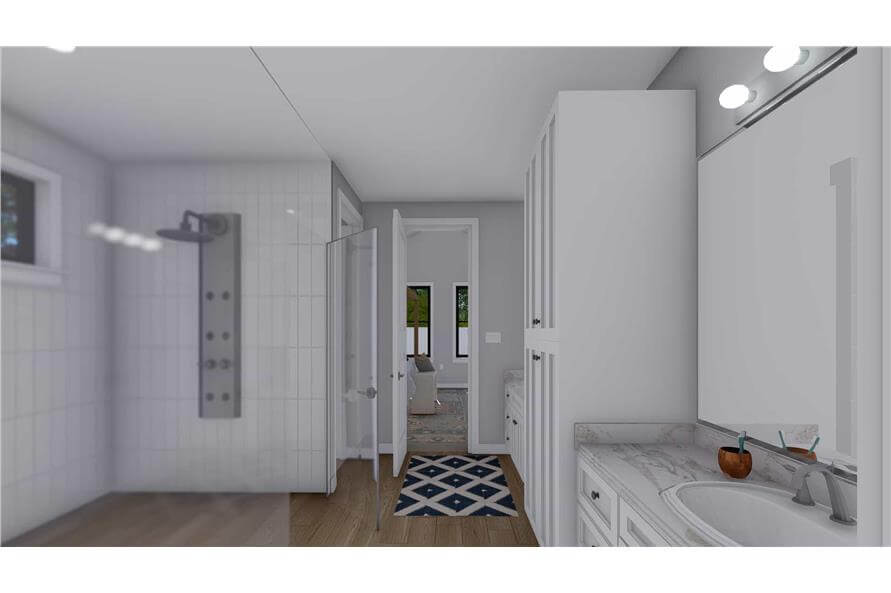
Specifications
- Area: 2,564 sq. ft.
- Bedrooms: 3
- Bathrooms: 2.5
- Stories: 1
- Garages: 2
Welcome to the gallery of photos for Ranch with Jack & Jill Bathroom. The floor plan is shown below:























Presenting a magnificent Ranch-style residence adorned with Contemporary elements, spanning 2,564 square feet and boasting 3 bedrooms, 2.5 baths, and a 2-car garage. Alongside its captivating design, this remarkable home showcases a variety of exceptional amenities, including:
- A spacious Great Room and a dedicated Home Office area.
- A well-appointed Kitchen complemented by a convenient Walk-in Pantry.
- A luxurious Master Bedroom complete with an expansive Walk-in Closet and an ensuite Master Bathroom.
- A thoughtfully designed Jack & Jill Bathroom to serve multiple bedrooms.
Source: Plan # 187-1193
You May Also Like
Single-Story, 3-Bedroom Mountain Ranch with Multiple Gathering Spaces (Floor Plans)
Multi-Bedroom Modern Farmhouse With Bonus Room Option (Floor Plans)
Single-Story, 3-Bedroom Riverland Affordable Transitional Style House (Floor Plans)
Exclusive Bungalow House With Wraparound Deck (Floor Plans)
Double-Story Modern Barndominium House With Two Bedroom Suites (Floor Plan)
3-Bedroom Modern Craftsman Farmhouse with Wrap-Around Porch (Floor Plans)
3-Bedroom Acadian-Style Home with High Ceilings (Floor Plans)
2-Bedrooms Rustic Cottage (Floor Plans)
4-Bedroom Classic Colonial House with Second-Level Bedrooms - 5078 Sq Ft (Floor Plans)
4-Bedroom Danbury House (Floor Plans)
4-Beedroom Nacogdoches Beautiful Rustic French Country Style House (Floor Plans)
1714 Square Foot Hip Roof Ranch House with Brick Exterior (Floor Plans)
2-Bedroom Narrow Scandinavian House Under 1000 Sq Ft (Floor Plans)
Single-Story, 4-Bedroom Mountain Ranch Home With 3 Bathrooms & 1 Garage (Floor Plan)
4-Bedroom Modern Farmhouse with Side-Load Barn-Style Garage (Floor Plans)
Double-Story, 3-Bedroom Abigail Beautiful Luxury Farmhouse-Style Home (Floor Plans)
2-Bedroom 792 Square Foot Small House with 6-Foot-Deep Porches (Floor Plans)
Danbury Farmhouse With 4 Bedrooms, 3 Full Bathrooms & 2-Car Garage (Floor Plans)
3-Bedroom Exclusive Coastal Cottage Home with Screened Porch (Floor Plans)
Double-Story, 4-Bedroom Stonington House With 2-Car Garage (Floor Plans)
2-Bedroom Contemporary Vacation Retreat (Floor Plans)
3-Bedroom The Ocean Dream House (Floor Plans)
Tuscan Ranch Home with Option to Finish Basement (Floor Plans)
Double-Story, 5-Bedroom Sophia Mediterranean-Style Home (Floor Plans)
4-Bedroom Mountain Retreat with Game Room and Home Office (Floor Plans)
Modern Farmhouse-Style Lake House with Loft and Walkout Basement - 2000 Sq Ft (Floor Plans)
Double-Story, 4-Bedroom Colonial Home with Family Room (Floor Plans)
House with Room for Expansion (Floor Plans)
New American-Style Country Farmhouse With Vaulted Rear Covered Porch & 2-Car Garage (Floor Plans)
3-Bedroom New Haven Modern Farmhouse (Floor Plans)
Double-Story, 5-Bedroom Luxury House with 3 Garages (Floor Plans)
Double-Story, 3-Bedroom Transitional House with Walk-in Kitchen Pantry (Floor Plans)
3-Bedroom 1546 Square Foot 2-Story Rustic Cottage House (Floor Plans)
Double-Story, 3-Bedroom Rustic Cabin With Drive-Under Garage (Floor Plan)
Double-Story American Garage Apartment Home With Barndominium Styling (Floor Plans)
4-Bedroom Craftsman with Hobby Room (Floor Plans)
