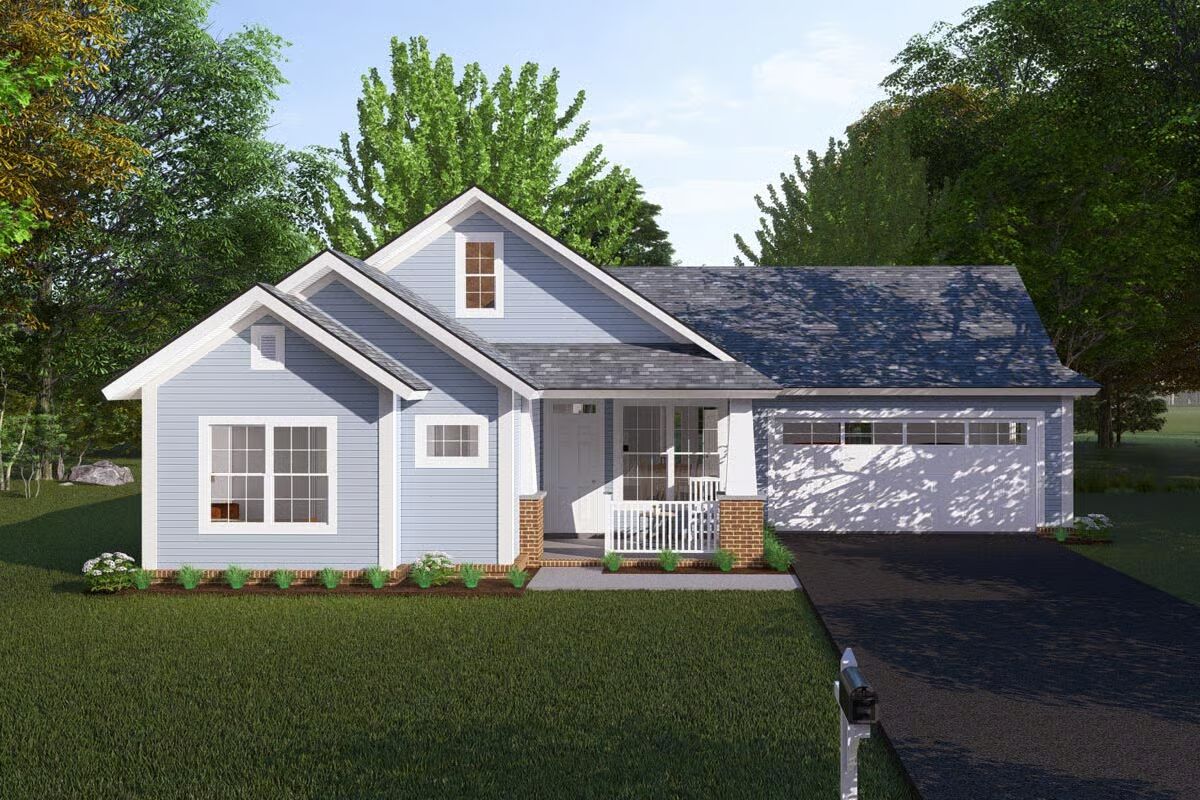
Specifications
- Area: 1,163 sq. ft.
- Bedrooms: 3
- Bathrooms: 2
- Stories: 1
- Garages: 2
Welcome to the gallery of photos for Cozy Cottage Home – 1163 Sq Ft. The floor plan is shown below:
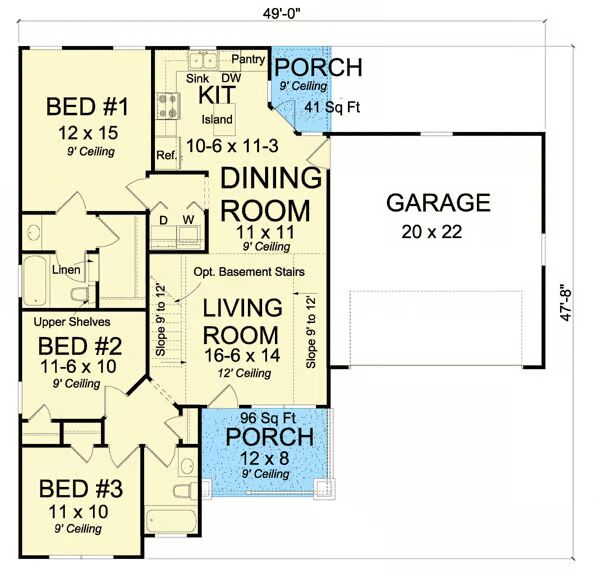
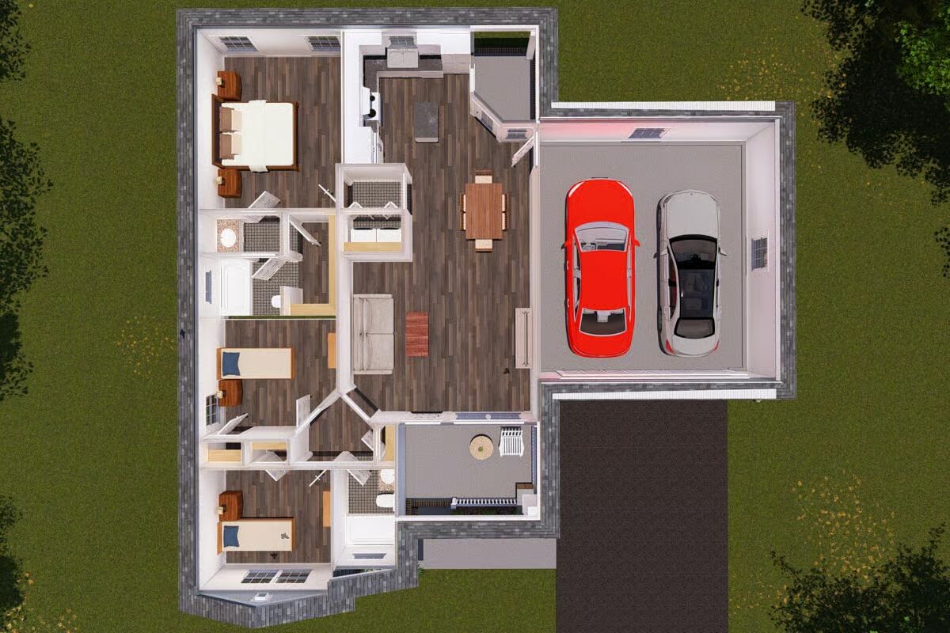
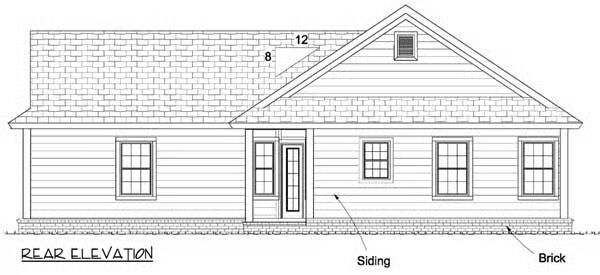

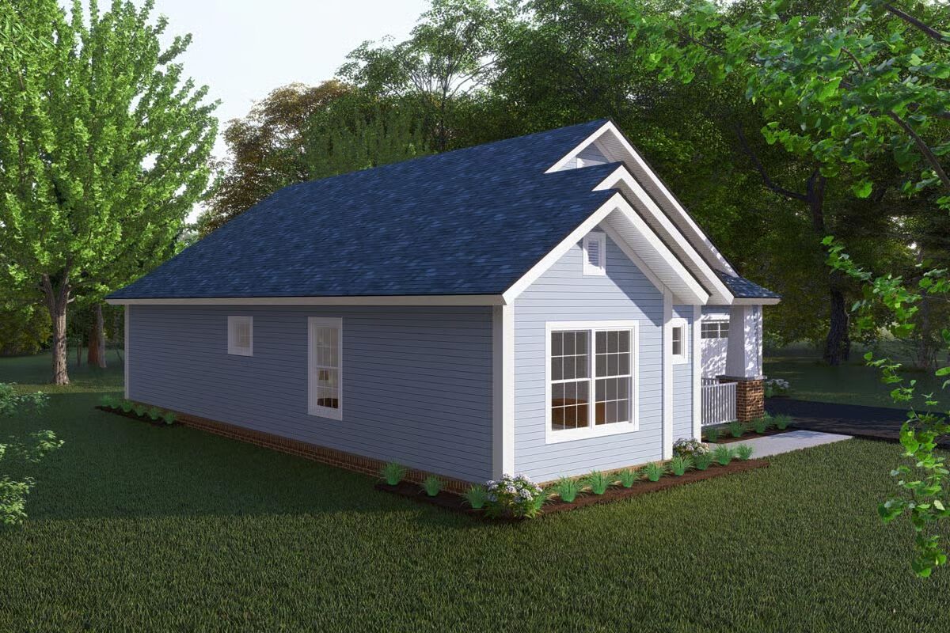
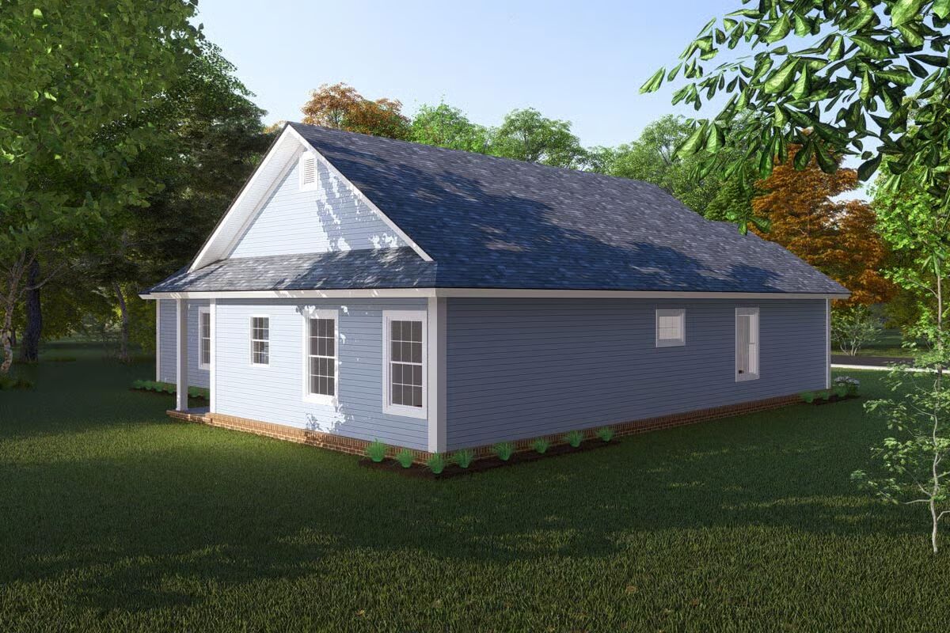
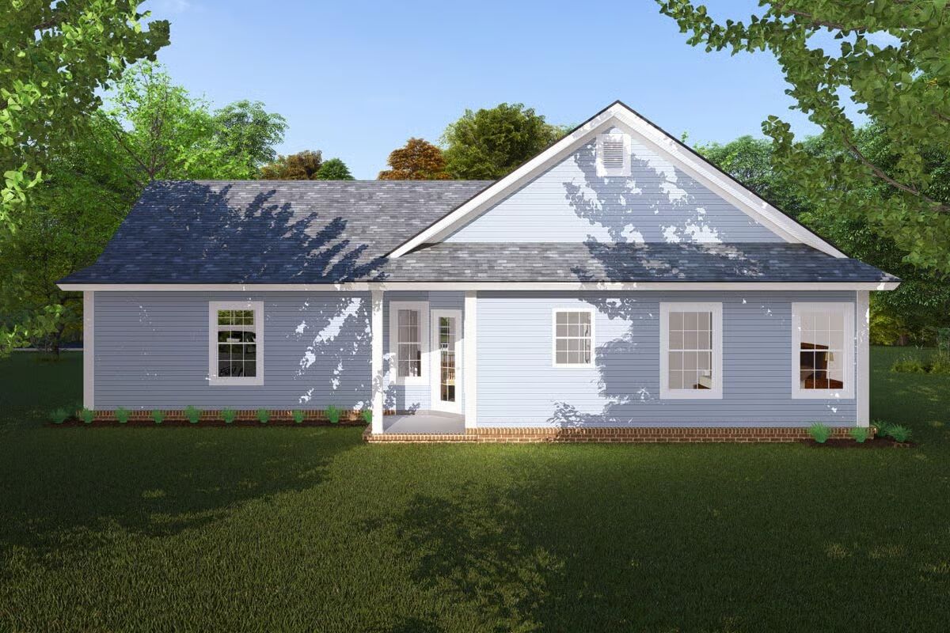
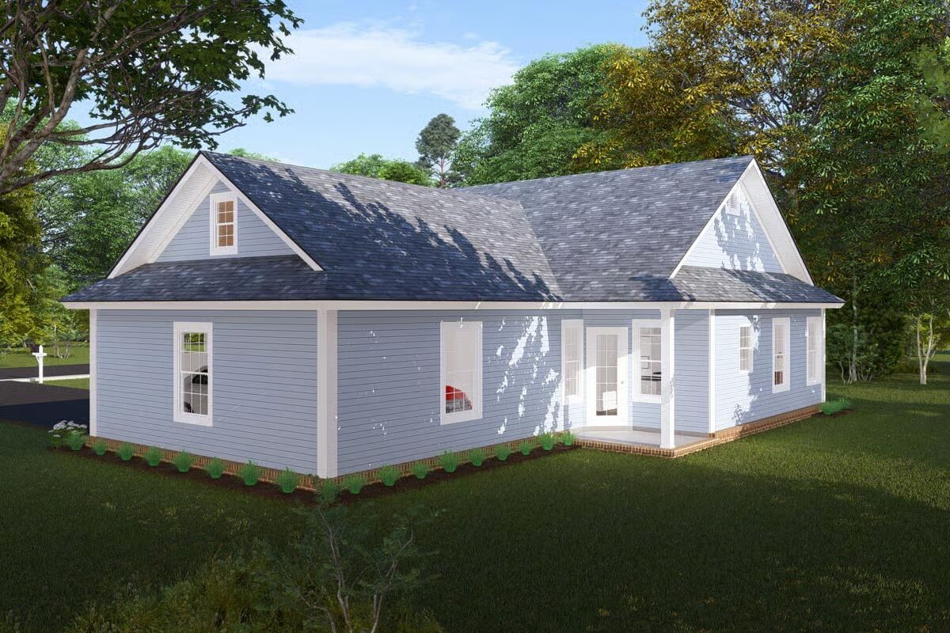
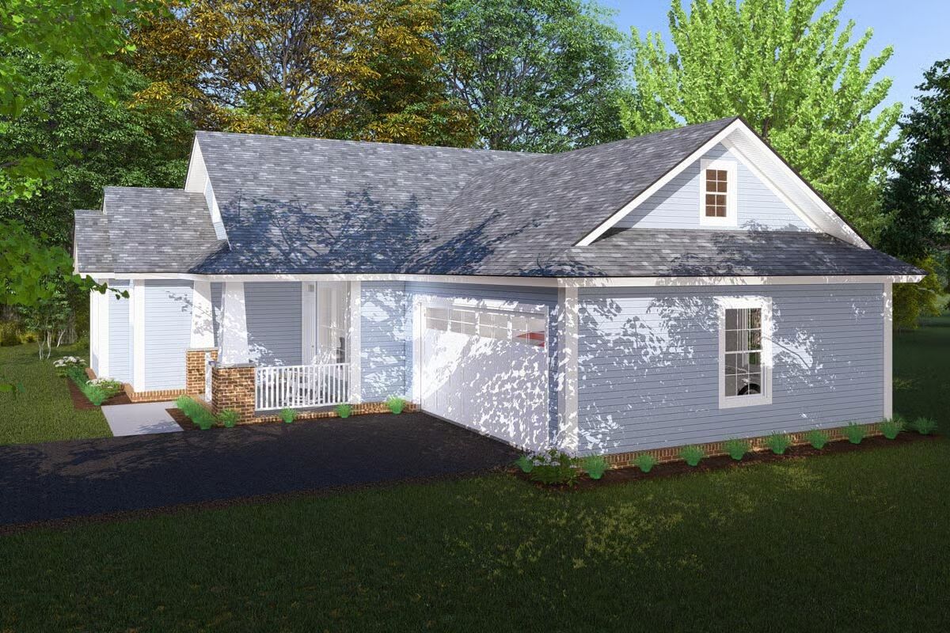
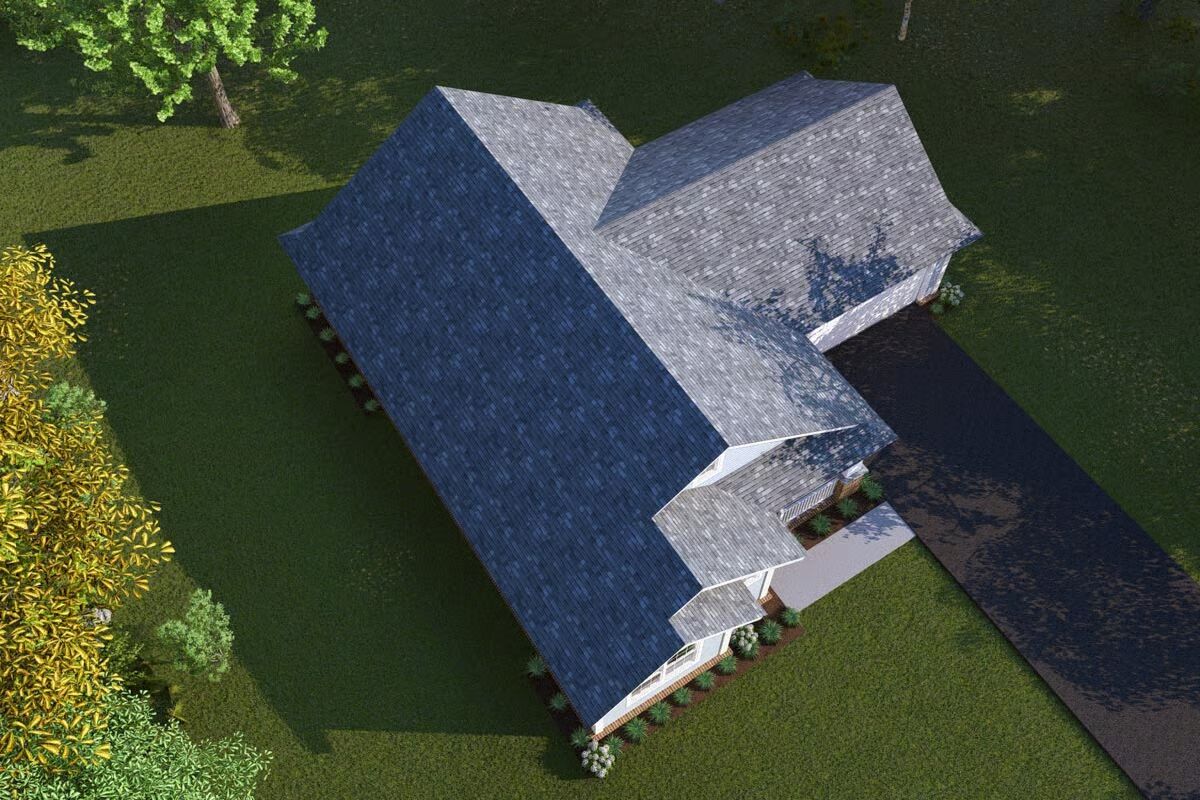
Charming and efficient, this cottage-style home offers 1,163 sq. ft. of thoughtfully designed living space that feels open and inviting.
The open-concept main living area stretches from front to back, creating a bright and airy flow. A 12-foot raised ceiling in the living room enhances the sense of space, while the dining room and kitchen feature cozy 9-foot ceilings for balance.
Just off the kitchen, a side porch provides the perfect spot for grilling or casual outdoor dining.
The master bedroom is privately located at the rear of the home with convenient access to the laundry closet, while two additional bedrooms at the front are ideal for family, guests, or a home office.
