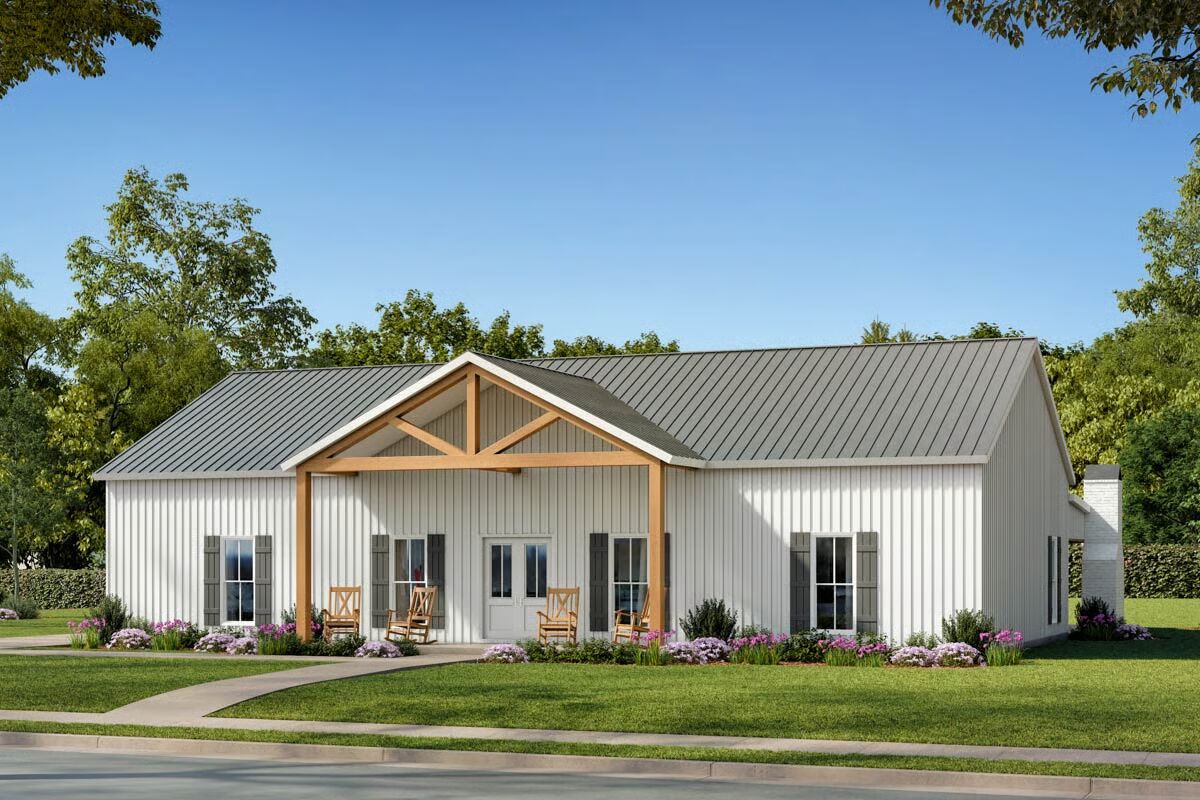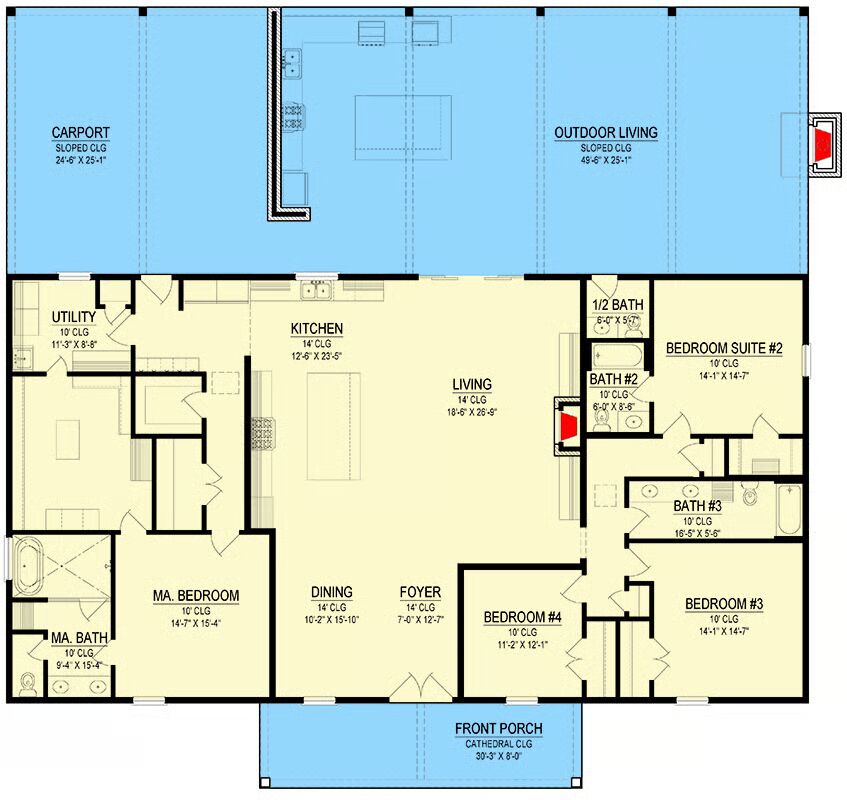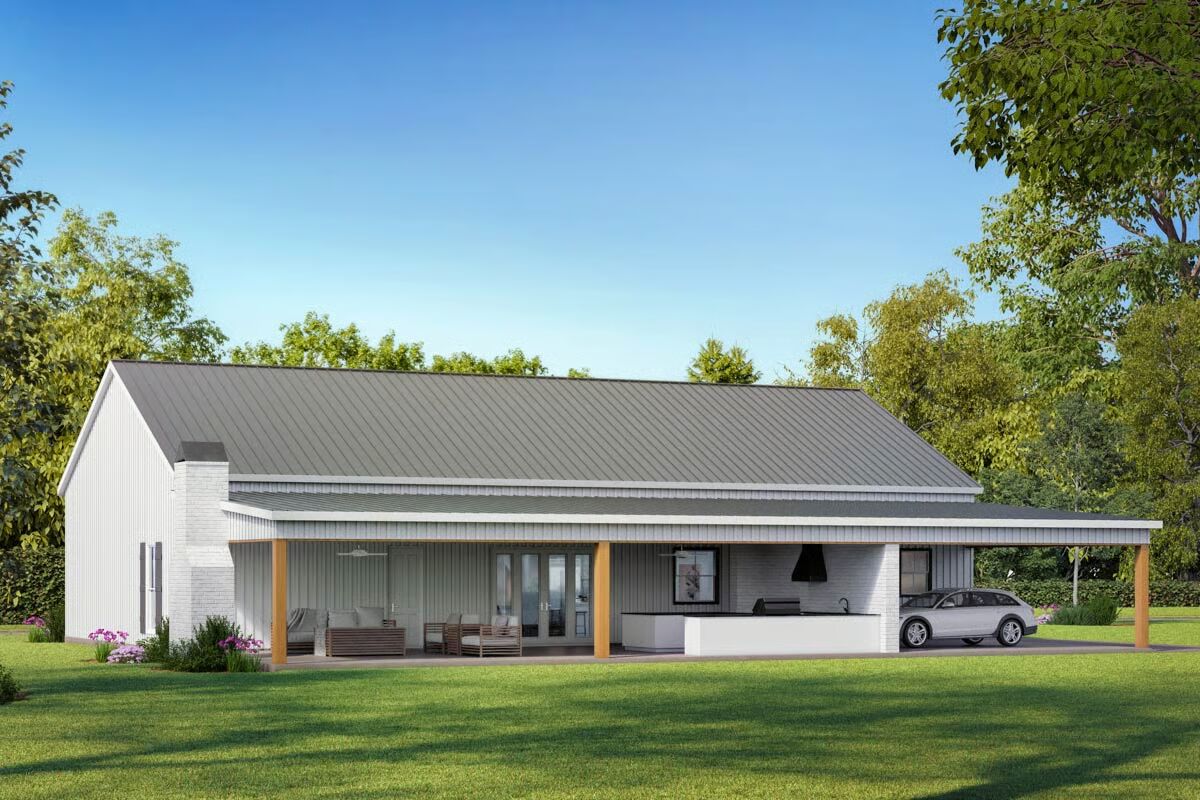
Specifications
- Area: 3,029 sq. ft.
- Bedrooms: 4
- Bathrooms: 3.5
- Stories: 1
- Garages: 2
Welcome to the gallery of photos for Barndo-Style Country Ranch House with Vaulted Outdoor Living Space – 3029 Sq Ft. The floor plans are shown below:



This barndominium-style country ranch home delivers 3,029 sq. ft. of heated living space, featuring 4 bedrooms and 3.5 bathrooms, all designed for comfort and functionality.
A 640 sq. ft. 2-car carport offers convenient covered parking, while the home’s open and inviting layout blends rustic charm with modern amenities—perfect for both everyday living and entertaining.
You May Also Like
4-Bedroom Country Farmhouse with Two Master Suites and Two Covered Porches (Floor Plans)
Double-Story, 3-Bedroom Gingerbread Victorian House (Floor Plans)
Single-Story, 3-Bedroom The Verdelais Luxurious French Manor With 2-Car Garage (Floor Plans)
Modern Farmhouse-Style Lake House with Loft and Walkout Basement - 2000 Sq Ft (Floor Plans)
3500 Square Foot Craftsman House with Main Level Guest Room - 3518 Sq Ft (Floor Plans)
2-Bedroom Drift Wood Ranch (Floor Plans)
Double-Story, 2-Bedroom Modern Rustic Garage Apartment (Floor Plan)
Rustic Mountain Ranch House with Lower Level Expansion (Floor Plans)
3-Bedroom 1541 Square Foot Southern Cottage with L-Shaped Front Porch (Floor Plans)
Single-Story, 3-Bedroom Pine Tree Farmhouse Style House (Floor Plans)
Single-Story, 3-Bedroom The Meadowlark: Hipped-Roof Classic (Floor Plans)
3-Bedroom Exclusive Coastal Cottage Home with Screened Porch (Floor Plans)
3-Bedroom Farmhouse with His & Hers Walk-in Closet (Floor Plans)
2,700-4,691 Sq. Ft. Contemporary House with Great Room (Floor Plans)
Double-Story Modern Barndominium House With Two Bedroom Suites (Floor Plan)
5-Bedroom Seaside Lodge (Floor Plans)
Single-Story, 3-Bedroom Spanish-Style Southwest House Under 1700 Square Feet with RV Garage (Floor P...
Single-Story, 4-Bedroom Country House With 2 Full Bathrooms & 2-Car Garage (Floor Plan)
Double-Story, 4-Bedroom The Copper Open Floor Barndominium Style House (Floor Plan)
5-Bedroom Master Down Newport Masterpiece (Floor Plan)
Double-Story American Garage Apartment Home With Barndominium Styling (Floor Plans)
3-Bedroom The Foxcroft: Simple design with a front-entry garage (Floor Plans)
Single-Story, 3-Bedroom Modern Farmhouse with Semi-Attached Garage (Floor Plans)
Exceptional Craftsman Home with Bonus Room (Floor Plans)
3-Bedroom 1,621 Square Foot Modern House with Alley-Access Garage and All Bedrooms Upstairs (Floor P...
Double-Story, 3-Bedroom The Topeka: Farmhouse With First-Floor Master (Floor Plans)
Rustic Cottage Home With Breezeway, Bonus Room & 2-Car Garage (Floor Plans)
Modern Farmhouse with 4-Car Courtyard-Entry Garage (Floor Plans)
3-Bedroom Carefree Cottage - 1420 Sq Ft (Floor Plans)
5-Bedroom Spacious Modern Northwest Home with Rooftop Deck (Floor Plans)
3-Bedroom Modern Farmhouse Barndominium with Laundry on Both Floors (Floor Plans)
4-Bedroom Barndominium-Style Modern Farmhouse with Family Room Upstairs (Floor Plans)
Double-Story, 3-Bedroom A-Frame Cabin House With Wraparound Porch (Floor Plan)
Mountain Carriage House with 6-Car Garage Bay - 1681 Sq Ft (Floor Plans)
3-Bedroom Charon 3 Bedroom Modern Style House (Floor Plans)
4-Bedroom 2880 Sq Ft Cottage House with Vaulted Ceilings (Floor Plans)
