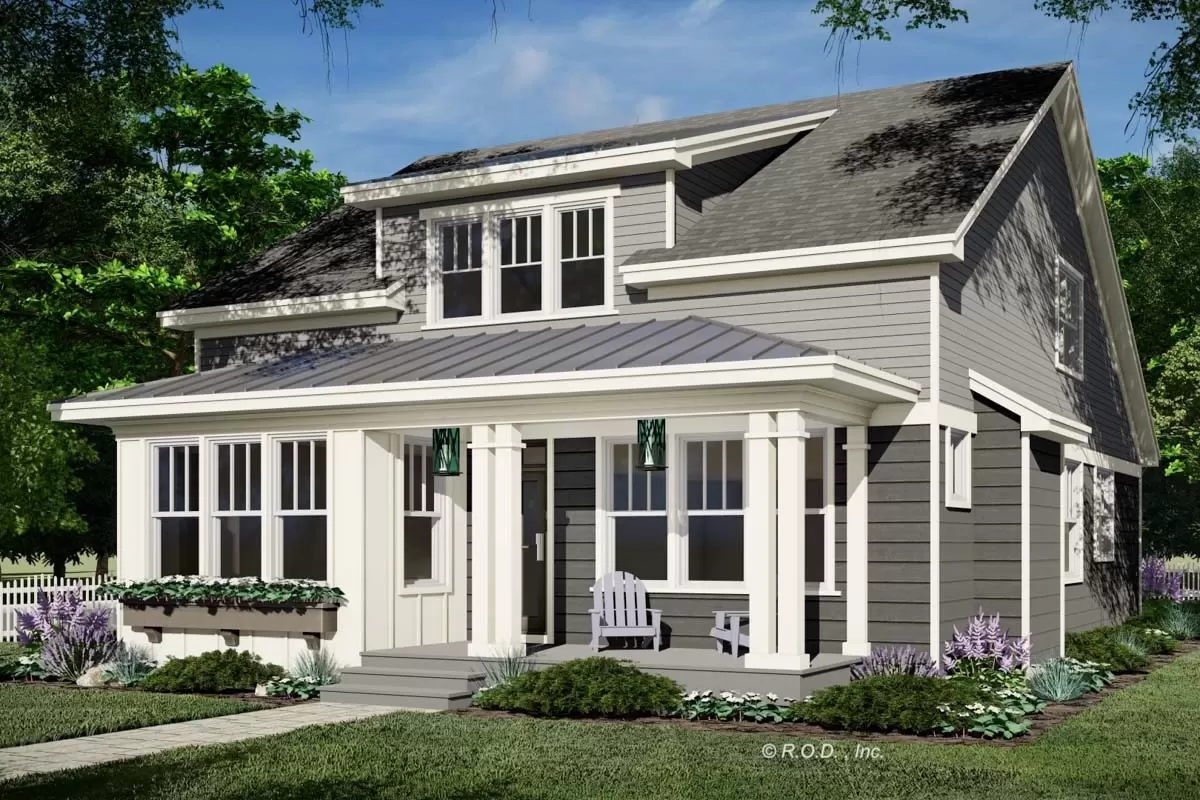
Specifications
- Area: 2,272 sq. ft.
- Bedrooms: 3
- Bathrooms: 3.5
- Stories: 2
- Garages: 2
Welcome to the gallery of photos for New American House. The floor plans are shown below:
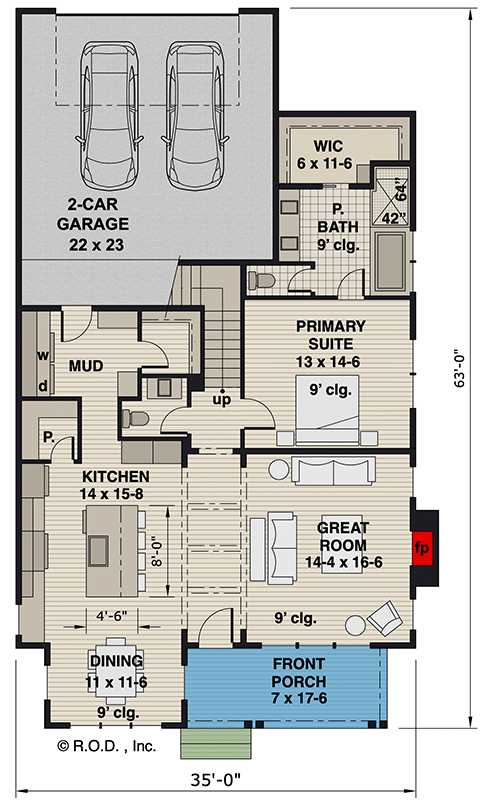
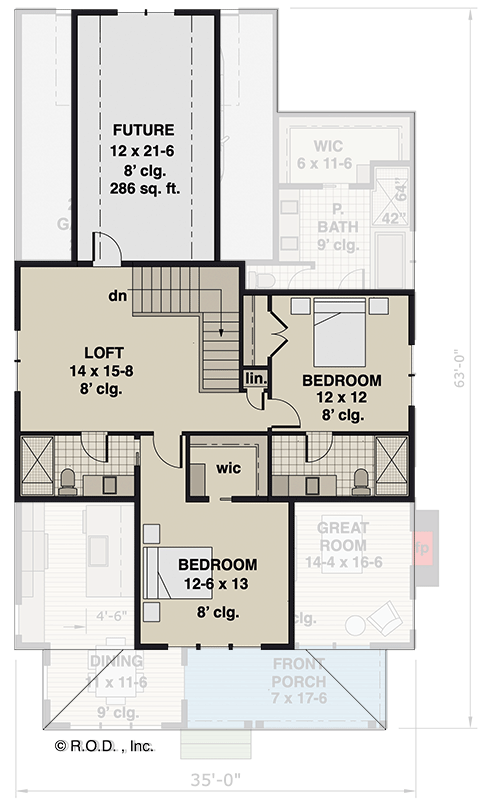

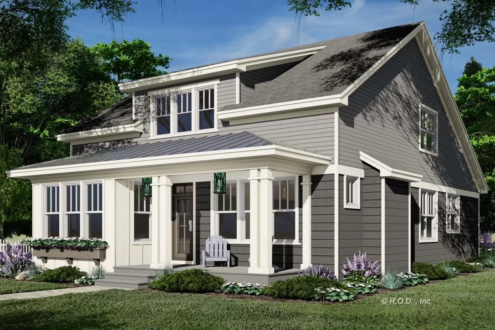
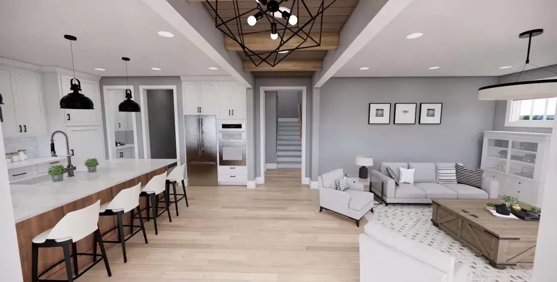
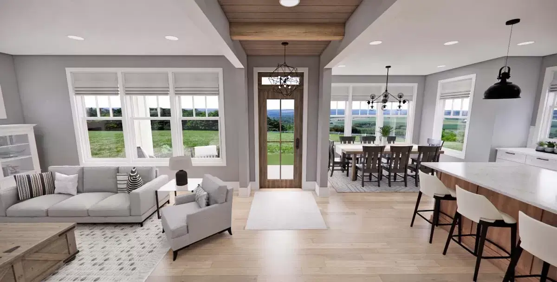
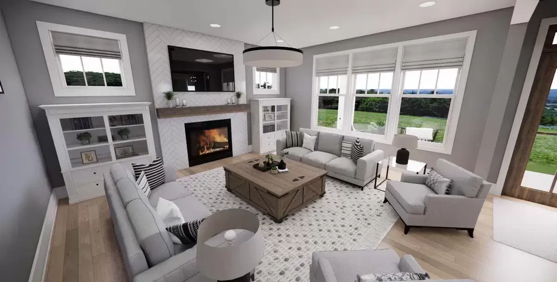
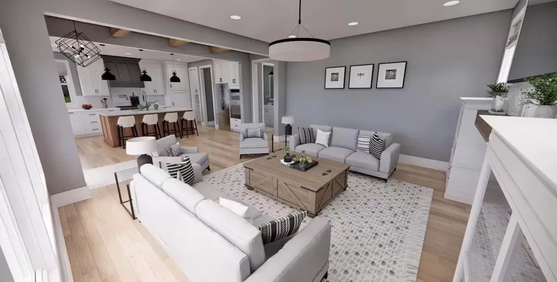
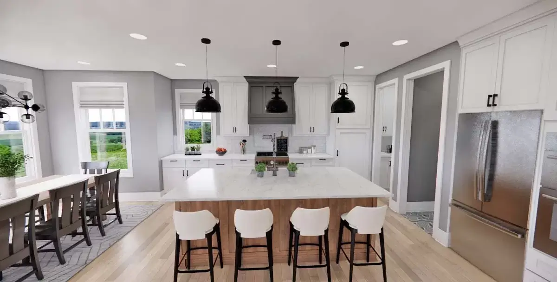
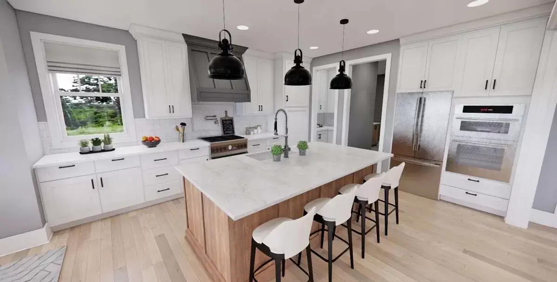
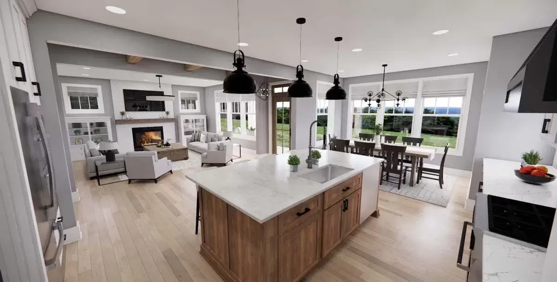
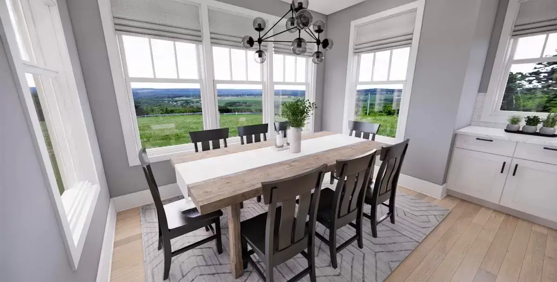
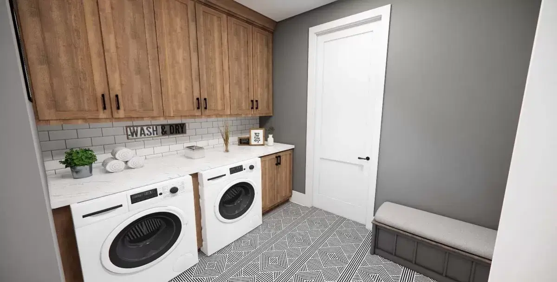
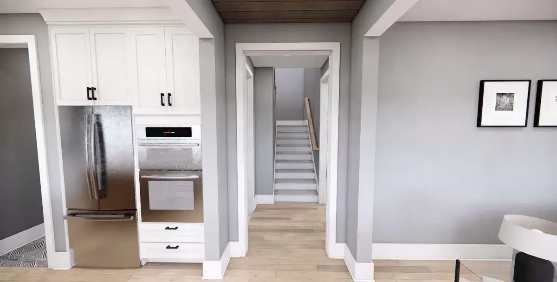
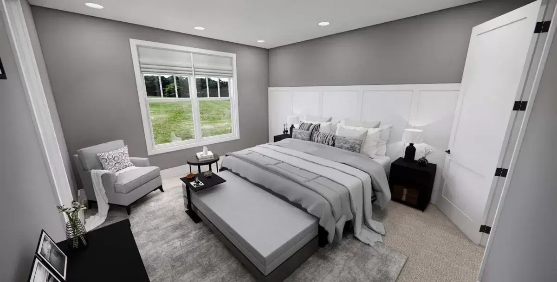
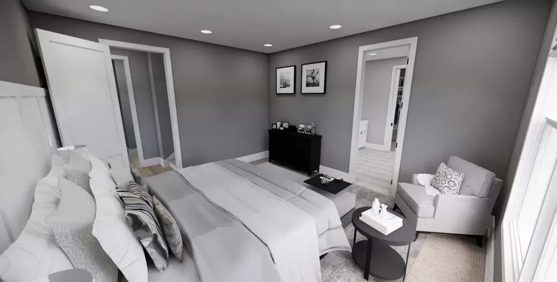
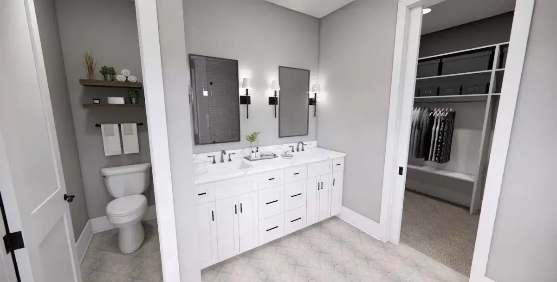
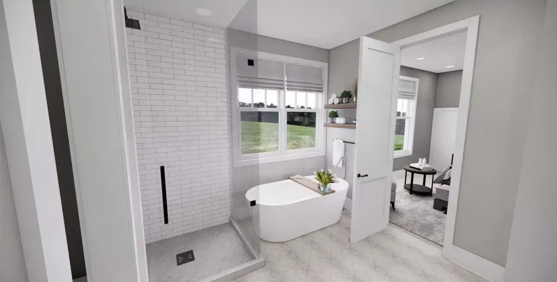
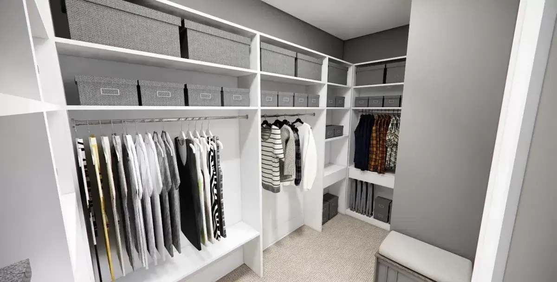
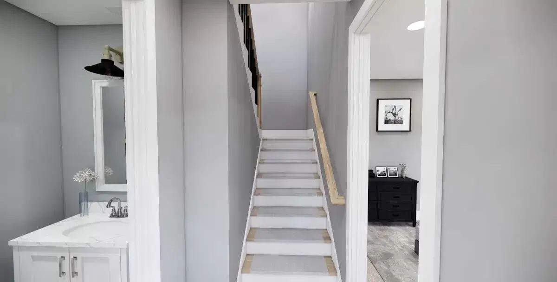
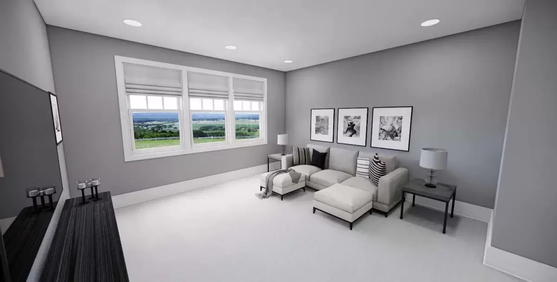
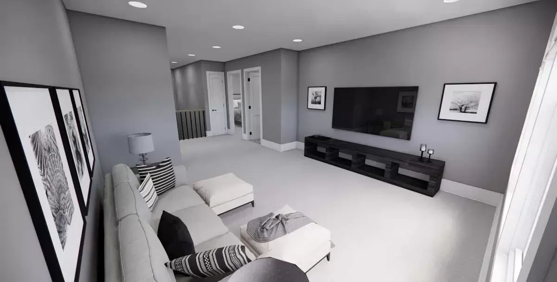
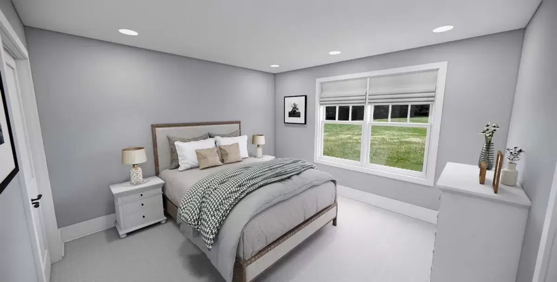
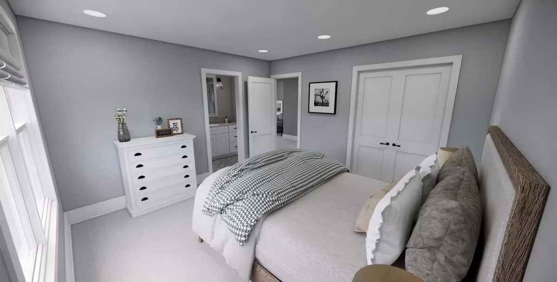
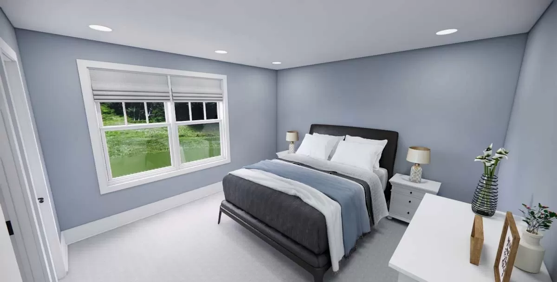
Source: Plan 14789RK
You May Also Like
Single-Story, 3-Bedroom Ranch with Mudroom (Floor Plans)
Exclusive Modern Luxury House with Lower Level Sport Court and 4-Car Garage (Floor Plans)
Single-Story Craftsman House with Split-Bedroom Layout - 1465 Sq Ft (Floor Plans)
Double-Story, 4-Bedroom The Zander: Traditional Two-Story Design (Floor Plans)
Barndominium Under 2000 Square Feet with Vaulted Drive Through Workshop (Floor Plans)
Modern Farmhouse with Vaulted Family Room and Spacious Porches and Loft (Floor Plans)
Exclusive Southern Cottage with Rear Garage (Floor Plans)
3-Bedroom Maverick Farmhouse-Style Home (Floor Plans)
Double-Story, 4-Bedroom Rustic Barndominium Home With Loft Overlooking Great Room (Floor Plans)
1-Bedroom Narrow footage House with Vaulted Great Room (Floor Plans)
Prairie Style Rancher with Angled Garage and a Walkout Basement (Floor Plans)
Single-Story, 4-Bedroom Mountain Ranch Home with RV Garage (Floor Plans)
Contemporary English Cottage-Style House with Upstairs Nursery (Floor Plans)
Modern Farmhouse with 4-Car Courtyard-Entry Garage (Floor Plans)
Double-Story, 4-Bedroom Stunning House with Open Living Space and Guest Bedroom (Floor Plans)
Single-Story, 4-Bedroom The Marchbanks: Southern Tradition (Floor Plans)
Double-Story, 5-Bedroom Stone Haven House (Floor Plans)
Double-Story, 3-Bedroom The Touchstone 3: Award-Winning Cottage Style House (Floor Plans)
Versatile Craftsman House with Optional Lower Level (Floor Plans)
Modern Farmhouse With A Fantastic Master Suite (Floor Plan)
4-Bedroom Spectacular Home for the Large Family (Floor Plans)
Single-Story, 4-Bedroom The Hollandale: Wraparound Porches (Floor Plans)
Contemporary Craftsman House with Angled Garage and Optional Lower Level - 3813 Sq Ft (Floor Plans)
New American House with 4 Upstairs Bedrooms and a 3-Car Garage (Floor Plans)
Double-Story, 5-Bedroom Simple Farmhouse with Finished Basement and Large Covered Porches (Floor Pla...
4-Bedroom Barndominium-Style Modern Farmhouse with Family Room Upstairs (Floor Plans)
Single-Story, 3-Bedroom The Englebreit Small Country House With 2 Bathrooms & Garage Area (Floor Pla...
3-Bedroom Tuscan-Inspired Two-Story House - 2930 Sq Ft (Floor Plans)
3-Bedroom Stone and Stucco-Clad House with Home Office (Floor Plans)
3-Bedroom The Whitcomb: Hillside-Walkout Dream Home with a View (Floor Plans)
6000 Square Foot Car Lover's Garage with Drive Through RV Bay and a Clean-Up Bath with Shower (Floor...
Single-Story, 3-Bedroom Modern Farmhouse with Expandable Garage (Floor Plans)
Single-Story, 3-Bedroom Exclusive Rustic Ranch under 1,300 Square Feet of Living Space (Floor Plan)
3-Bedroom One-Story New American Cottage House - 1521 Sq Ft (Floor Plans)
Double-Story, 4-Bedroom Modern Farmhouse with Large Bonus Room (Floor Plans)
Perfectly Balanced 4-Bed Modern Farmhouse (Floor Plan)
