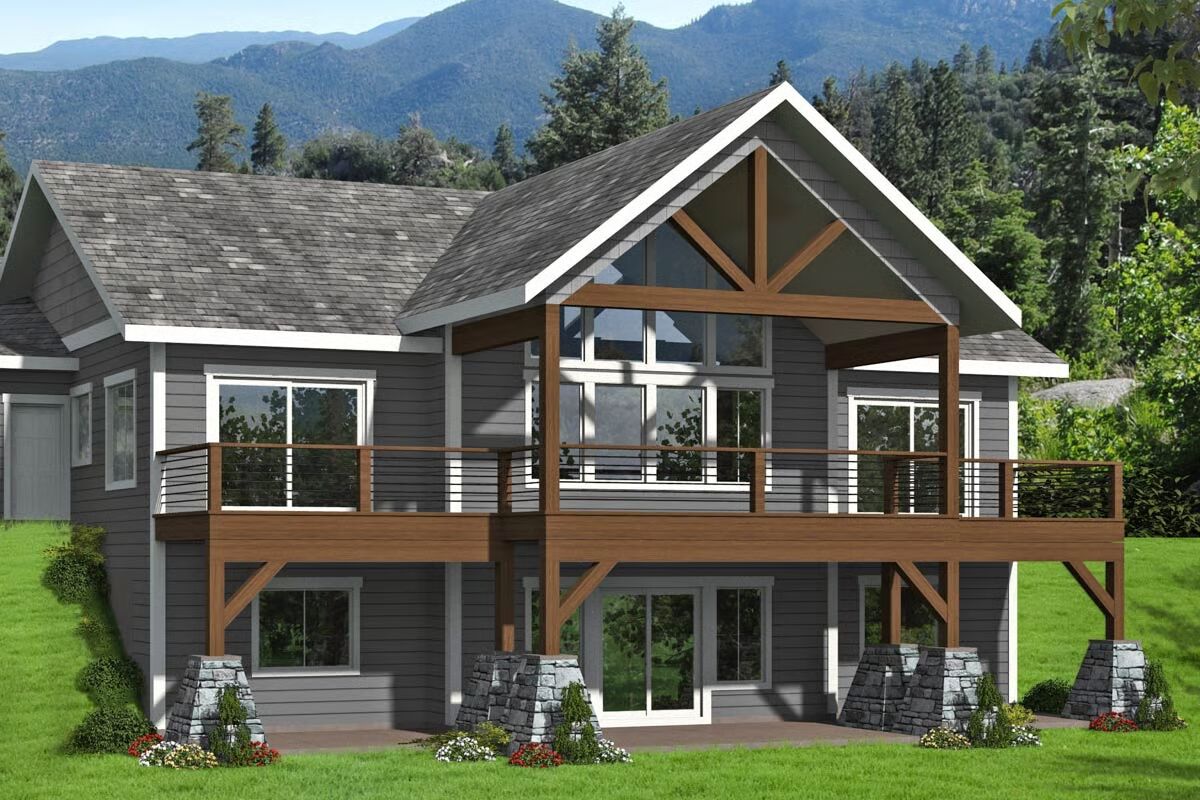
Specifications
- Area: 3,287 sq. ft.
- Bedrooms: 4
- Bathrooms: 3.5
- Stories: 1
- Garages: 4
Welcome to the gallery of photos for Mountain Lake House with Angled Garage and Shop – 3278 Sq Ft. The floor plans are shown below:
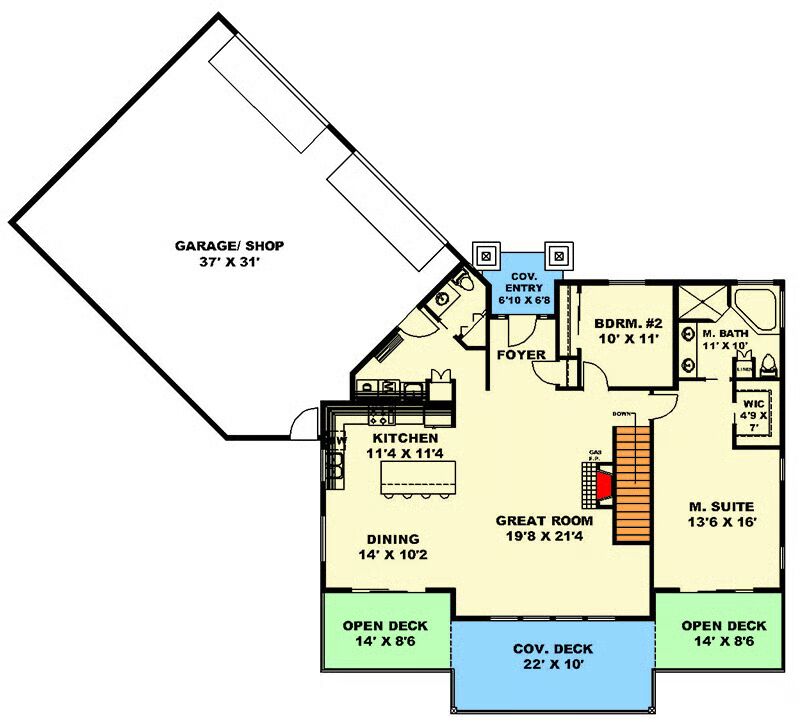
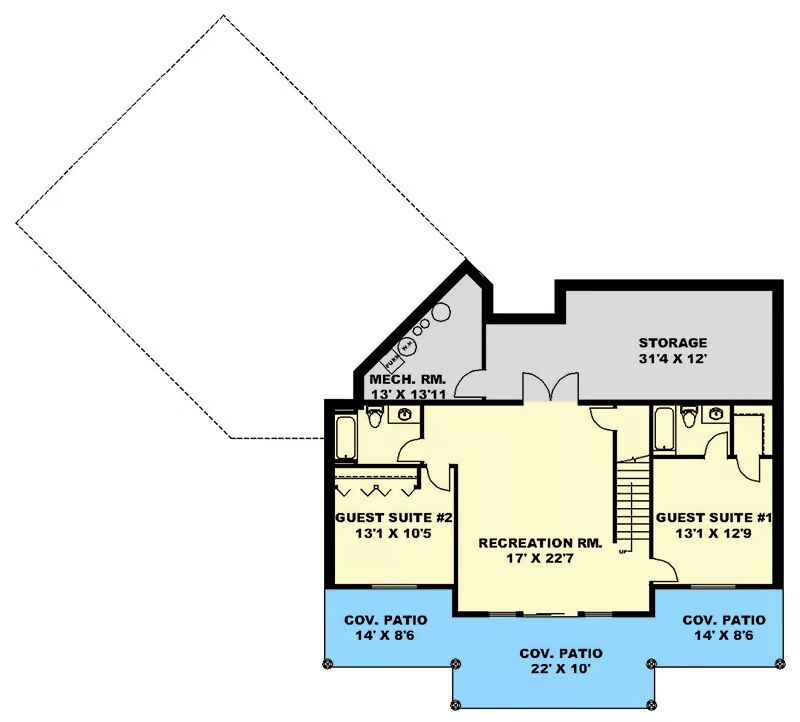
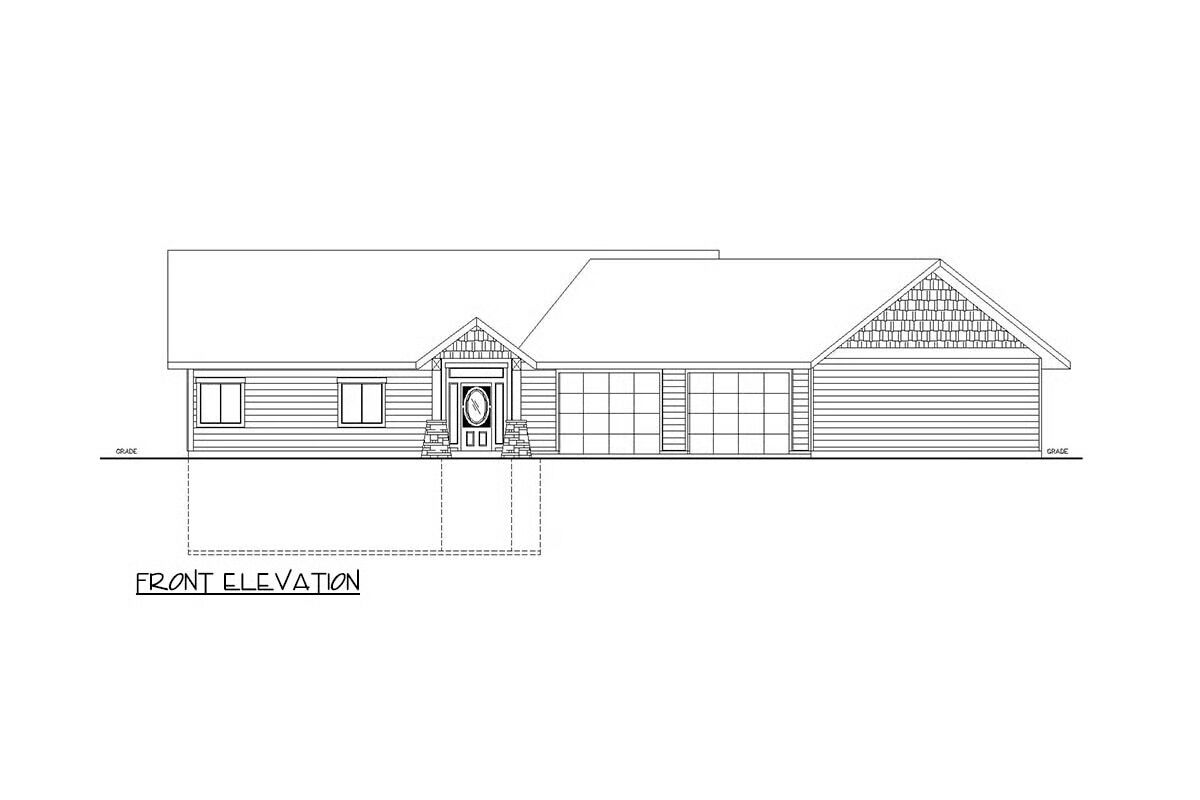
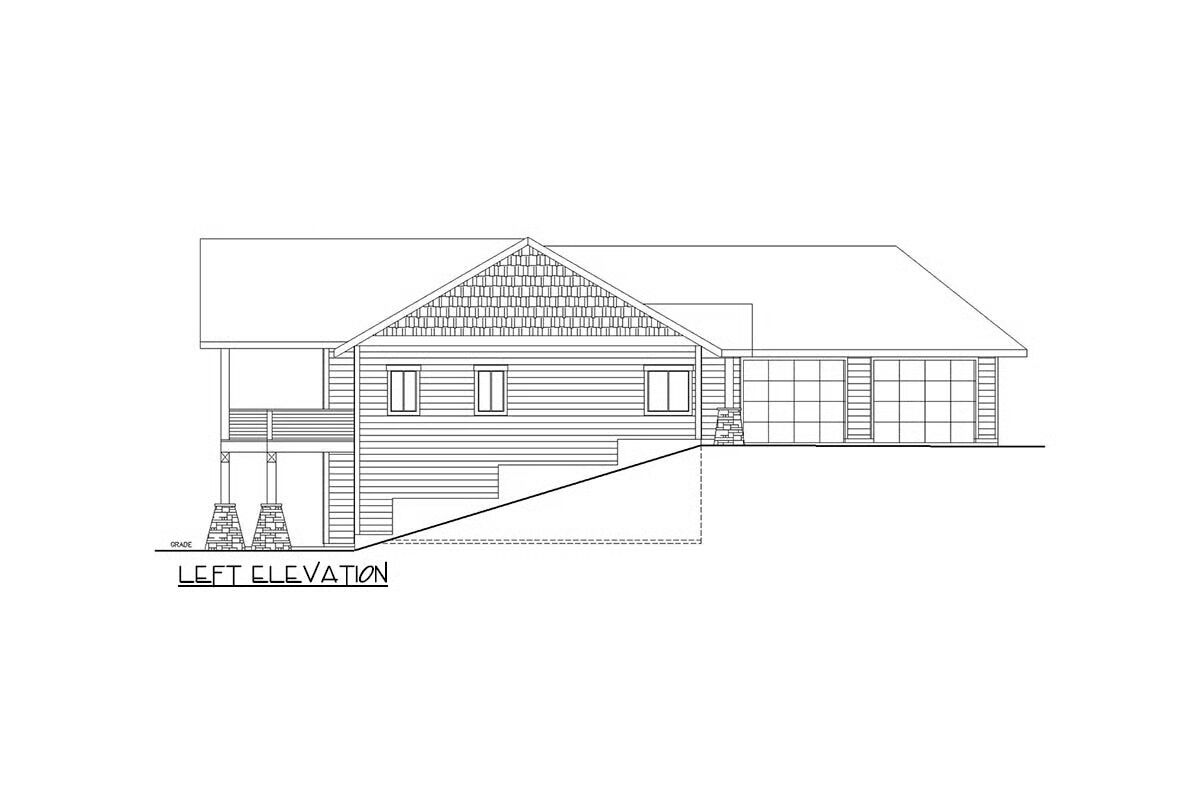
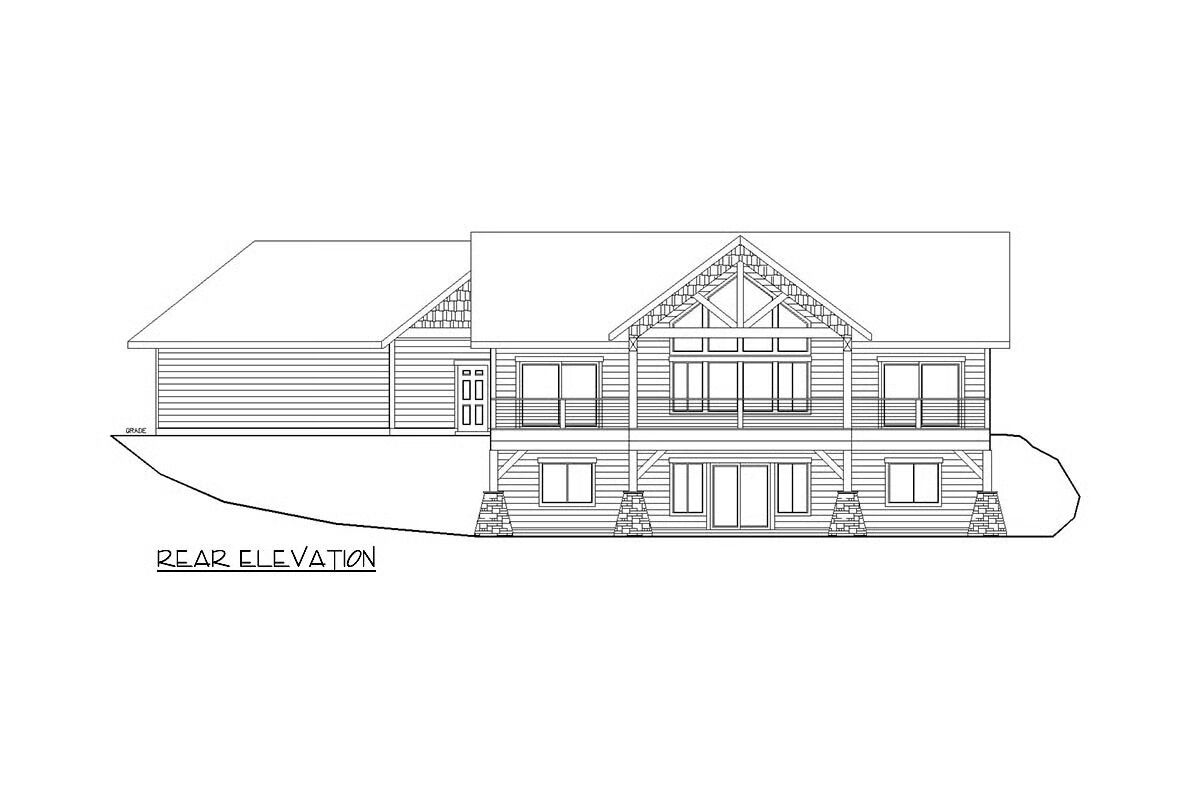
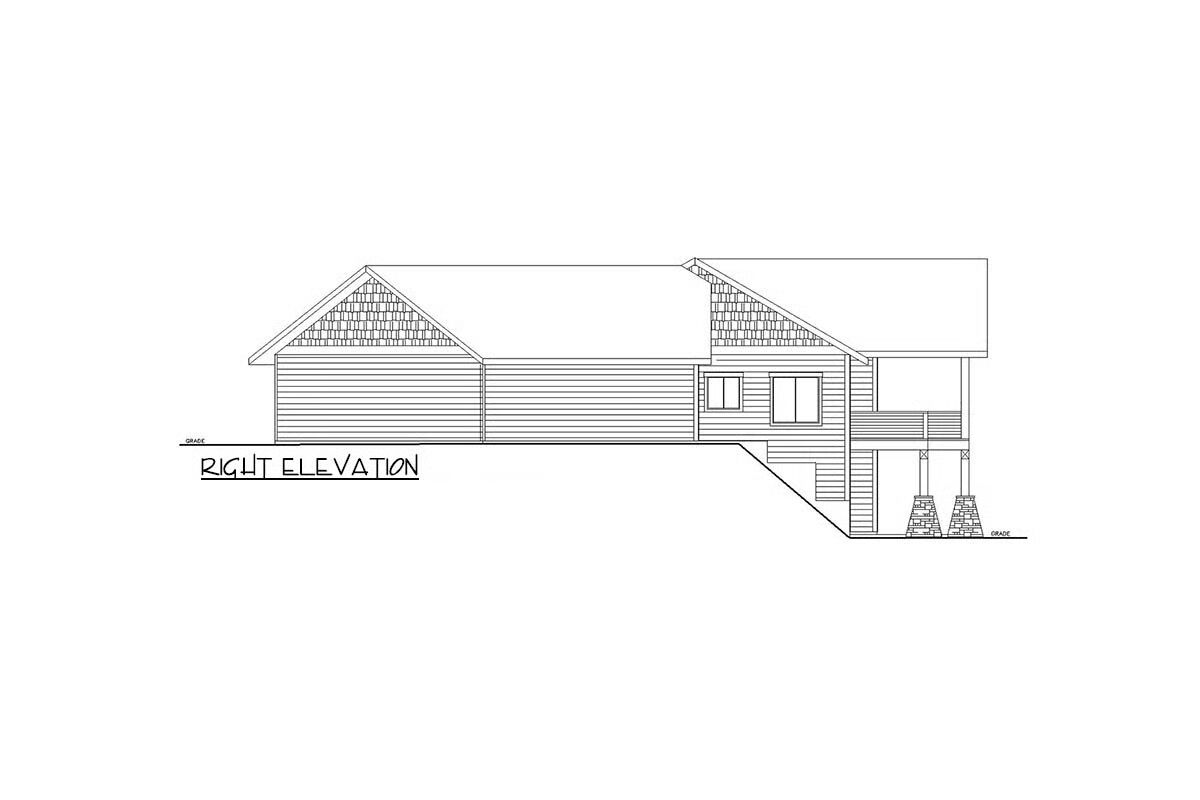

This 3,278 sq. ft. mountain lake retreat combines rustic charm with modern comfort, offering 4 bedrooms and 3.5 baths thoughtfully designed for both family living and entertaining.
The spacious floor plan embraces the surrounding views, with open living areas that flow seamlessly from indoors to outdoors. A generous 1,203 sq. ft. 4-car garage provides ample space for vehicles, boats, or outdoor gear, making it ideal for lakefront living.
With its balance of luxury, function, and natural beauty, this home is the perfect retreat for year-round relaxation or a family getaway.
You May Also Like
2-Bedroom Modern Mountain Carriage House (Floor Plans)
Single-Story, 4-Bedroom Open Courtyard Home With 3 Full Bathrooms (Floor Plan)
Craftsman Farmhouse with Fun-Filled Lower Level (Floor Plans)
Single-Story, 3-Bedroom The Wilton: Craftsman Ranch Home (Floor Plans)
3-Bedroom Charming Modern Farmhouse with Bonus Room and Spacious Porch (Floor Plans)
Double-Story, 3-Bedroom A-Frame Cabin House With Wraparound Porch (Floor Plan)
Single-Story, 4-Bedroom Ranch House with 2-Car Garage (Floor Plans)
5-Bedroom Luxury Euro-Style House with Two 3-Car Garages (Floor Plans)
4-Bedroom Southern House with Split Bedrooms - 2004 Sq Ft (Floor Plans)
Exclusive Modern Farmhouse with Breezeway-Attached Garage (Floor Plans)
Double-Story, 3-Bedroom The Silo Rustic Farm House (Floor Plans)
3-Bedroom Single-Story Rustic Ranch with Wrap-Around Porch - 2250 Sq Ft (Floor Plans)
Double-Story, 4-Bedroom Transitional Home Just Under 4,000 Square Feet (Floor Plans)
Single-Story, 3-Bedroom Barndominium-Style House With Cathedral Ceiling & Exposed Beams (Floor Plan)
Exclusive Home with Bonus 5th Bedroom above Angled Garage (Floor Plans)
3-Bedroom The Idlewild: Warm Craftsman Style (Floor Plans)
3-Bedroom One Level Tuscan House (Floor Plan)
Double-Story, 3-Bedroom Amicalola Cottage With 2 Bathrooms & 2-Car Garage (Floor Plans)
Single-Story, 2-Bedroom Cottage with Covered Vaulted Ceiling (Floor Plans)
Double-Story, 4-Bedroom Baton Rouge Traditional Luxury Style House (Floor Plans)
3-Bedroom Belgrade: Barndominium House (Floor Plans)
4-Bedroom Modern Cottage with Double-Story Great Room and L-Shaped Back Porch (Floor Plans)
3-Bedroom, Northwest Craftsman with Cigar / Wine Room (Floor Plans)
4-Bedroom Contemporary Mediterranean House with Drive-Under Garage - 4367 Sq Ft (Floor Plans)
Single-Story, 4-Bedroom The Esperance: Irresistible Craftsman (Floor Plans)
4-Bedroom Acadian House with Split Bedrooms - 2255 Sq Ft (Floor Plans)
Double-Story, 4-Bedroom Barndominium-Style House Just Over 3,000 Square Feet (Floor Plan)
Single-Story, 3-Bedroom Contemporary 2241 Square Foot House with Split Bed Layout (Floor Plans)
Double-Story, 4-Bedroom Barnwood B (Floor Plan)
New American-Style Country Farmhouse With Vaulted Rear Covered Porch & 2-Car Garage (Floor Plans)
Multi-Bedroom Modern Farmhouse With Bonus Room Option (Floor Plans)
Double-Story, 6-Bedroom Barndominium Home With Wraparound Porch (Floor Plans)
3-Bedroom Traditional-Style Home With Upstairs Master Suite (Floor Plans)
4-Bedroom The Walnut Creek: Craftsman House (Floor Plans)
2-Bedroom Modern Farmhouse Cottage with Rear Screened-In Porch - 1152 Sq Ft (Floor Plans)
Double-Story, 4-Bedroom Impressive Luxurious Victorian House (Floor Plans)
