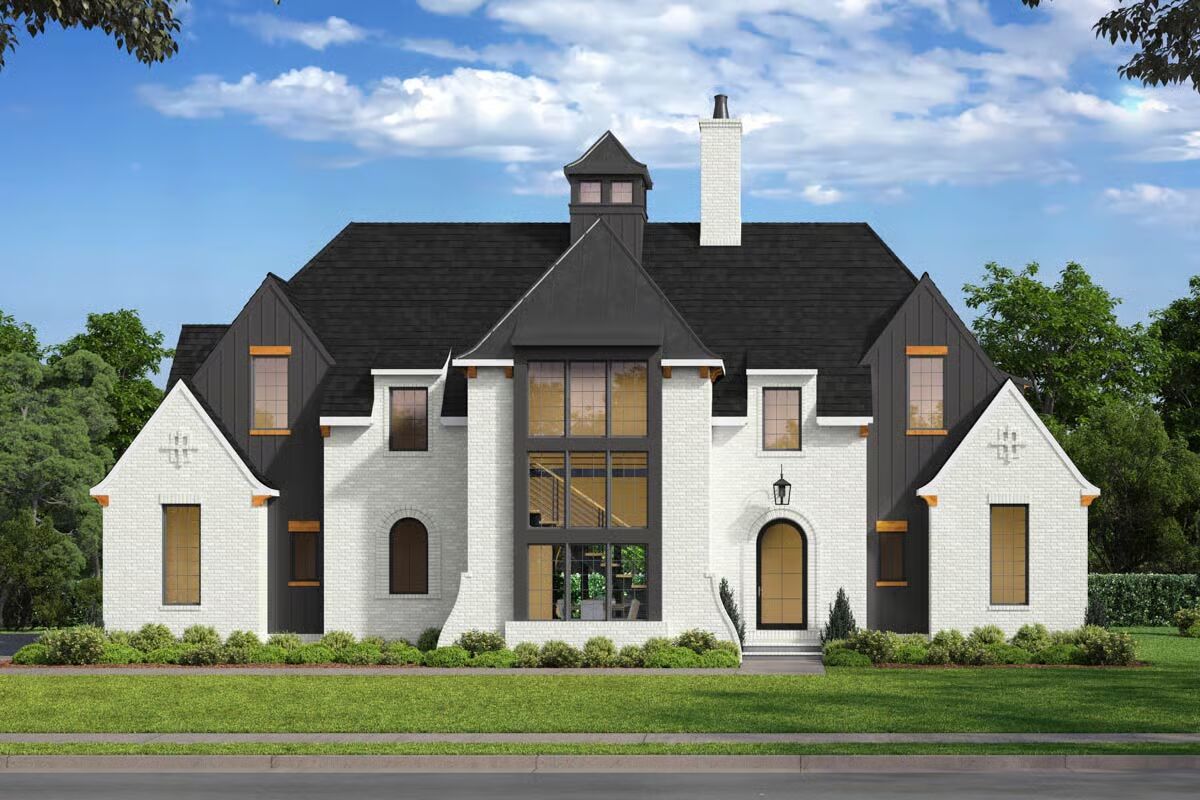
Specifications
- Area: 3,448 sq. ft.
- Bedrooms: 3-4
- Bathrooms: 4.5
- Stories: 2
- Garages: 3
Welcome to the gallery of photos for Transitional New American House with Outdoor Kitchen and Fireplace – 3448 Sq Ft. The floor plans are shown below:
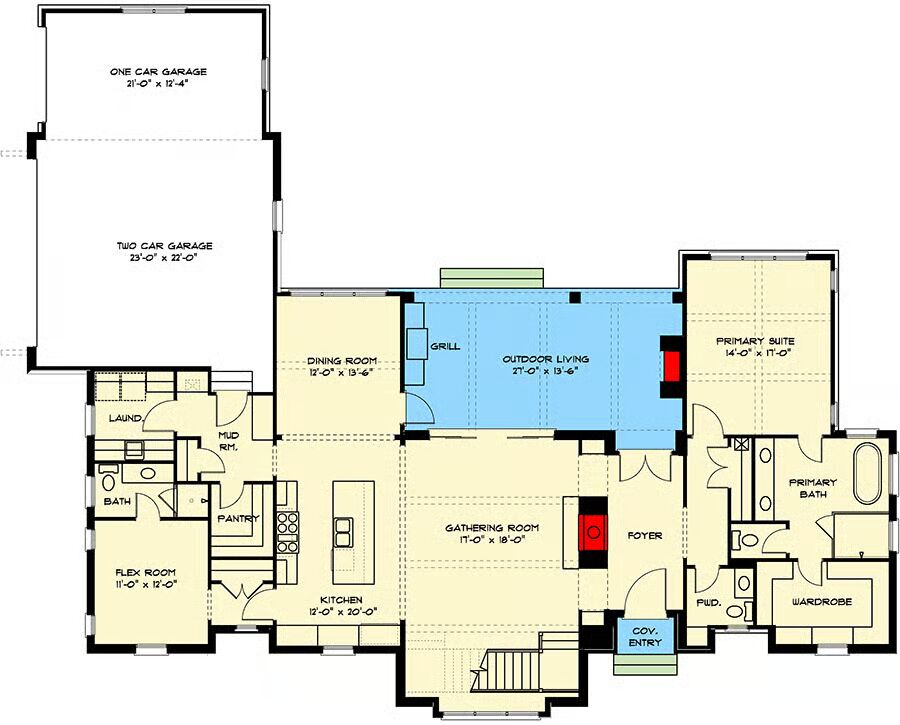
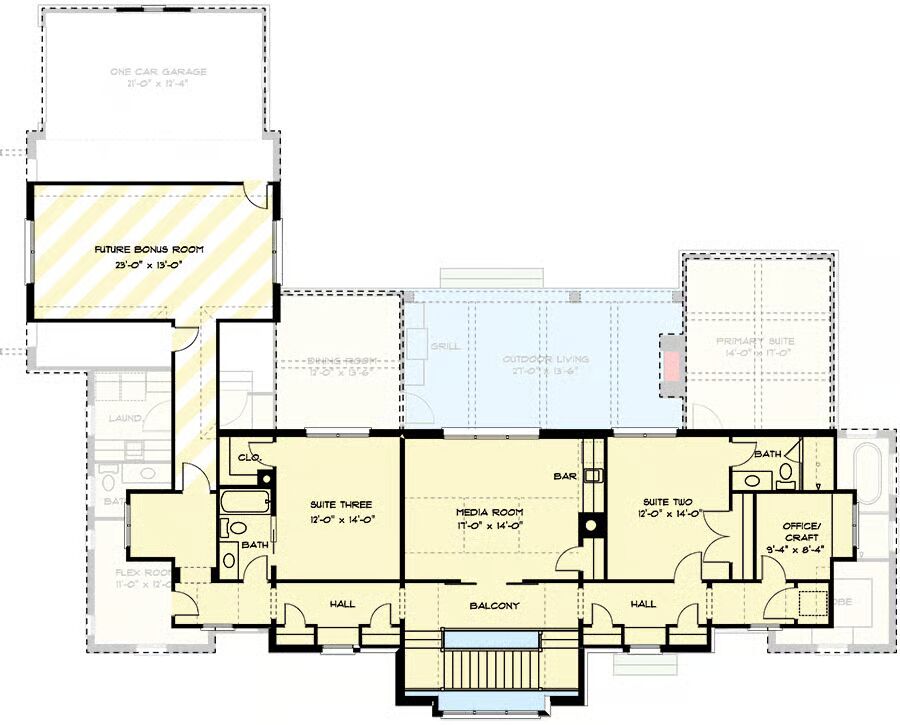
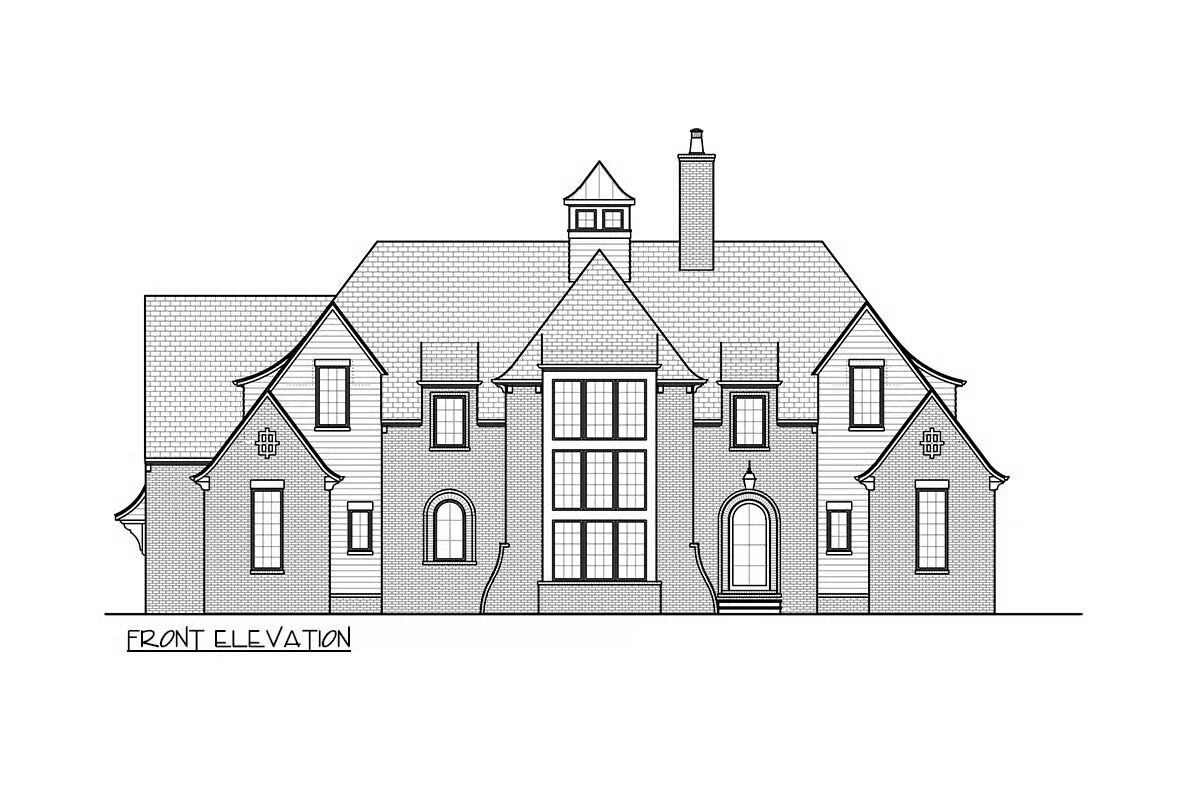
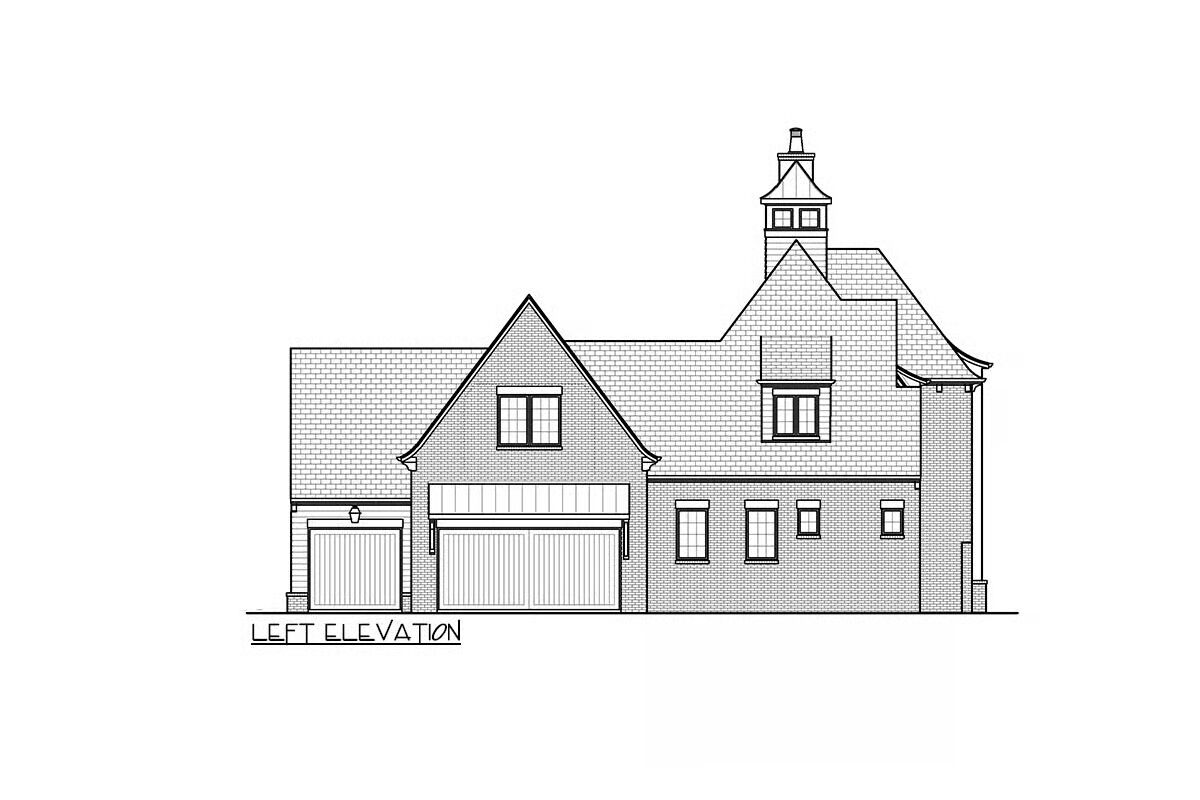
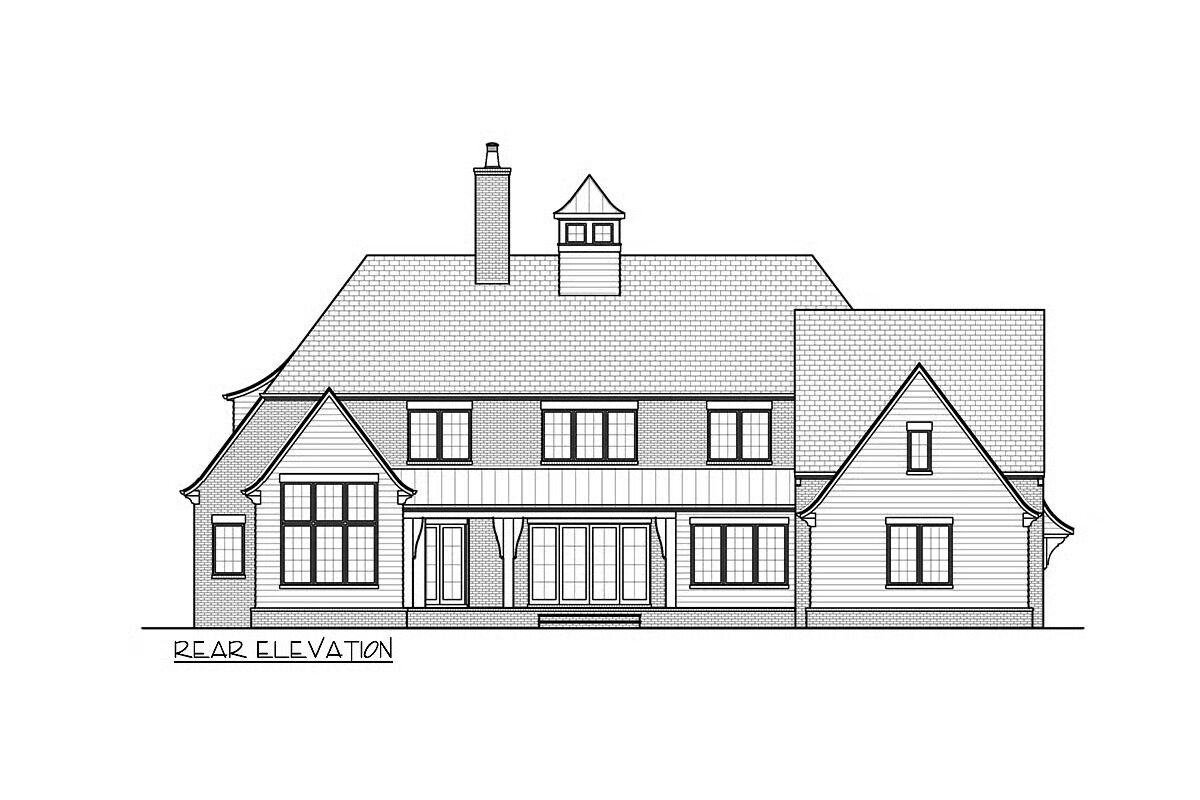
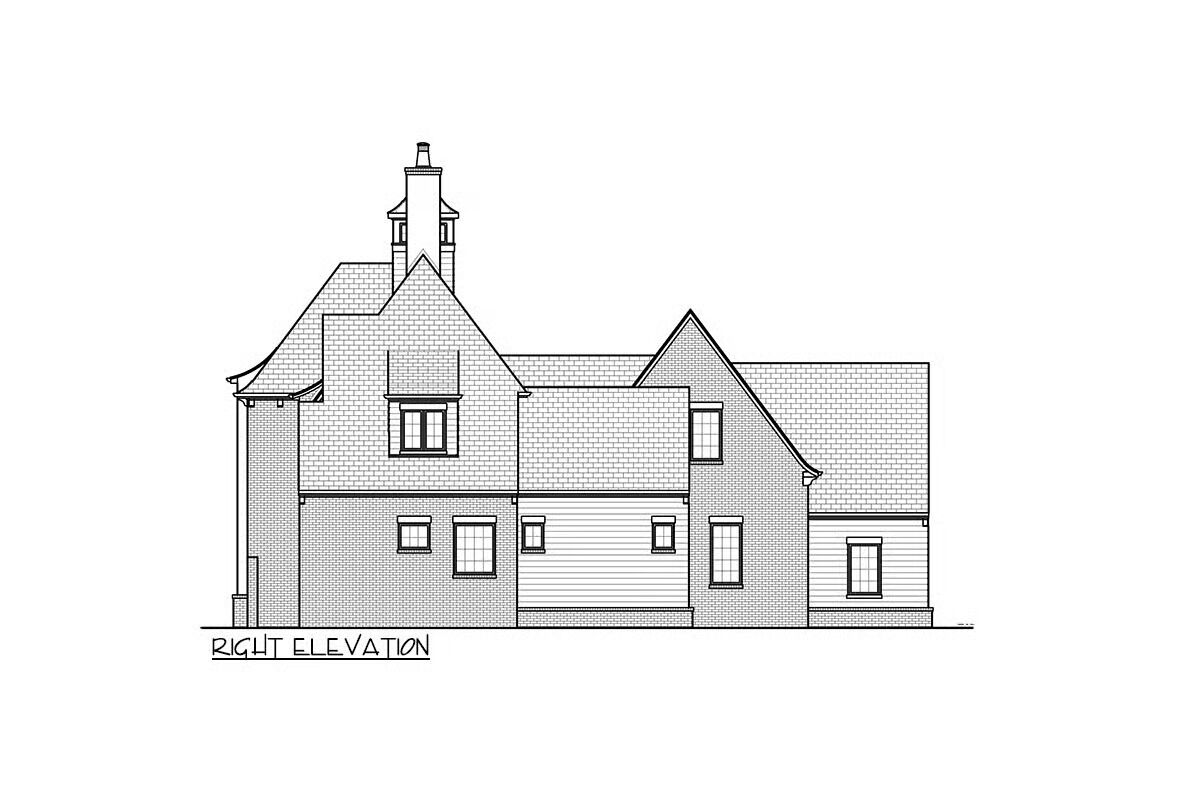

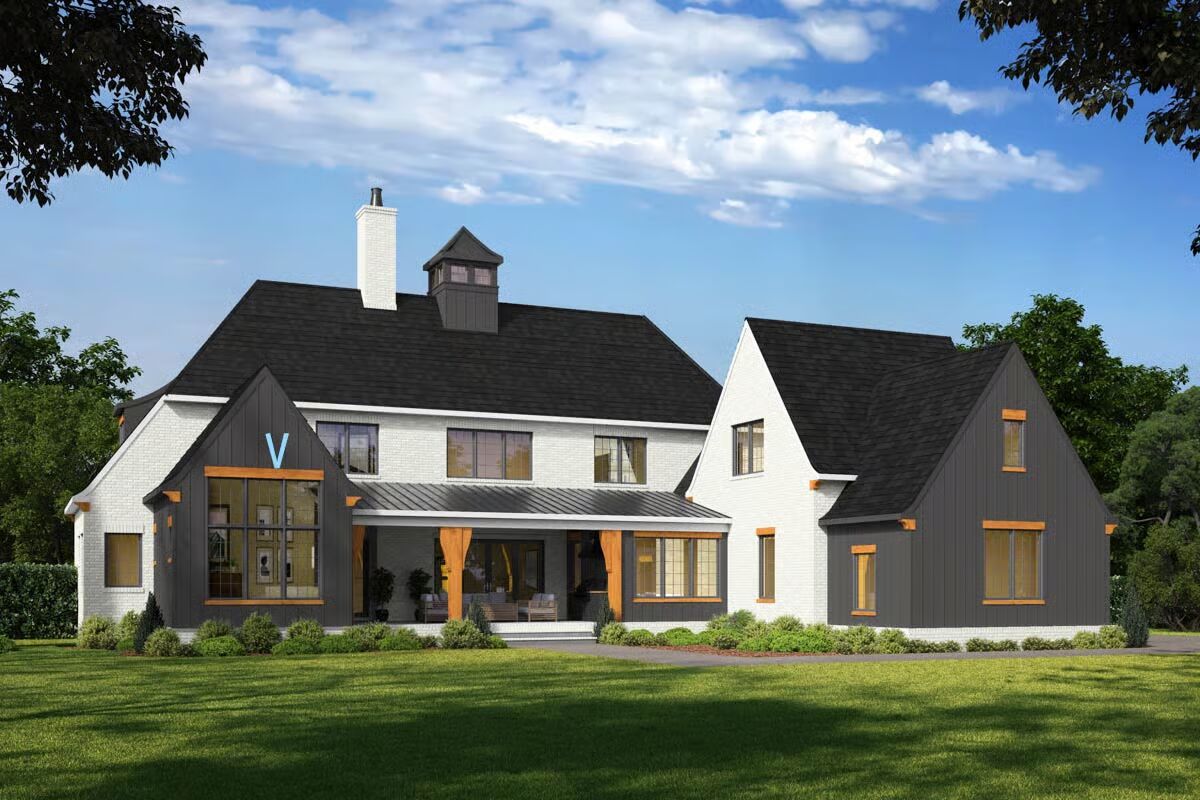
This Transitional New American house plan offers 3,448 square feet of beautifully designed living space, featuring 4 bedrooms, 4.5 bathrooms, and an 824-square-foot, side-entry 3-car garage positioned conveniently at the rear-left of the home.
Blending classic charm with modern sophistication, this design emphasizes open, light-filled spaces and seamless indoor-outdoor flow.
Perfect for families or those who love to entertain, this home combines elegant architectural details with everyday functionality—creating a residence that’s as comfortable as it is timeless.
You May Also Like
3-Bedroom 2-Story Craftsman House with 3 Upstairs Bedrooms - 1473 Sq Ft (Floor Plans)
Single-Story, 3-Bedroom Luxurious & Comfortable Barndominium-Style House (Floor Plan)
Single-Story, 2-Bedroom Barndominium-Style House with an Oversized Garage (Floor Plans)
4-Bedroom Acadian-Style Farmhouse with Outdoor Kitchen (Floor Plans)
Single-Story Cottage House with Flex Room - 1764 Sq Ft (Floor Plans)
Single-Story Weekend Mountain Escape (Floor Plan)
2-Bedroom Contemporary Cabin House (Floor Plans)
Luxury Mountain Craftsman with Home Office and Walkout Basement (Floor Plans)
Split Bed Exclusive Farmhouse with Bonus Room (Floor Plans)
Craftsman-Style Detached Garage with Storage Above (Floor Plans)
4-Bedroom Hill Country House with Open Concept Living Area -4313 Sq Ft (Floor Plans)
3-Bedroom Mill Creek Beautiful Farmhouse Style House (Floor Plans)
4-Bedroom Elegant French Provincial Design (Floor Plans)
Flexible Cottage Under 1,300 Square Feet with Bayed Dining Area (Floor Plans)
Country Home with Optionally Finished Lower Level (Floor Plans)
Double-Story, 4-Bedroom Spacious Florida House Plan with Rec Room (Floor Plans)
Exclusive Show-Stopping Vacation Home with 3-Sided Wraparound Porch (Floor Plan)
2-Bedroom Dramatic Florida House with Roof Deck (Floor Plans)
Southern French Country House With 4 Modifications (Floor Plans)
Backyard Bar Cottage Shed With Patio & Loft Covered In Cathedral Ceiling (Floor Plans)
Northwest Contemporary Blend (Floor Plans)
Double-Story, 5-Bedroom Prairie Wind House (Floor Plans)
3-Bedroom, The Liberty Hill (Floor Plans)
Double-Story, 3-Bedroom A-Frame Cabin House With Wraparound Porch (Floor Plan)
Prairie House with Studio (Floor Plans)
Double-Story Modern Barndominium-Style House With Huge Deck & Upside-Down Layout (Floor Plans)
3-Bedroom Narrow Modern Farmhouse with Upside Down Floor - 1451 Sq Ft (Floor Plans)
4-Bedroom Craftsman Home with Beds Upstairs and 3-Car Garage (Floor Plans)
4-Bedroom The Walnut Creek: Craftsman House (Floor Plans)
Double-Story, 5-Bedroom The Crowne Canyon: Hillside-walkout design with a luxury floor (Floor Plans)
Single-Story, 4-Bedroom Meriden House (Floor Plans)
Single-Story, 3-Bedroom Rustic Ranch Home With Cathedral Ceilings And A Broad Front Porch (Floor Pla...
4-Bedroom Morning Trace Modern Farm House Style (Floor Plans)
Double-Story, 3-Bedroom Modern Barndominium-Style House with 4-Car Garage and Workshop (Floor Plan)
Single-Story, 2-Bedroom 1,292 Sq. Ft. Bungalow (Floor Plans)
3-Beedroom Truoba 823 (Floor Plans)
