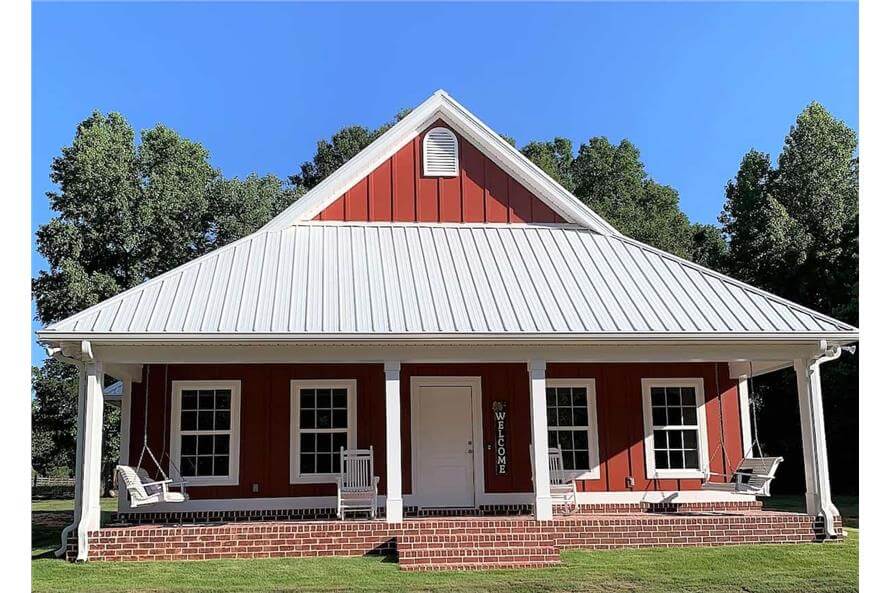
Specifications
- Area: 1,292 sq. ft.
- Bedrooms: 2
- Bathrooms: 2
- Stories: 1
- Garages: 0
Welcome to the gallery of photos for a 1,292 Sq. Ft. Bungalow. The floor plan is shown below:














Presenting a charming bungalow-style residence adorned with rustic elements, this alluring home offers a comfortable living space spanning 1,292 square feet. Designed as a single-story abode, it boasts 2 bedrooms and 2 bathrooms.
Upon entering, a spacious 6-ft.-wide hallway welcomes you with elegance. This elongated corridor presents an excellent opportunity to showcase artwork and photographs, creating a warm and inviting atmosphere.
Moving towards the rear, the main rooms seamlessly blend together, promoting a sense of camaraderie. Surprisingly spacious for its modest dimensions, both bedrooms feature generous proportions, complete with walk-in closets and private bathrooms.
Source: Plan # 123-1071
