
Specifications
- Area: 224 sq. ft.
- Bedrooms: 0
- Bathrooms: 0
- Stories: 1.5
- Garages: 0
Welcome to the gallery of photos for a Backyard Bar Cottage Shed. The floor plans are shown below:
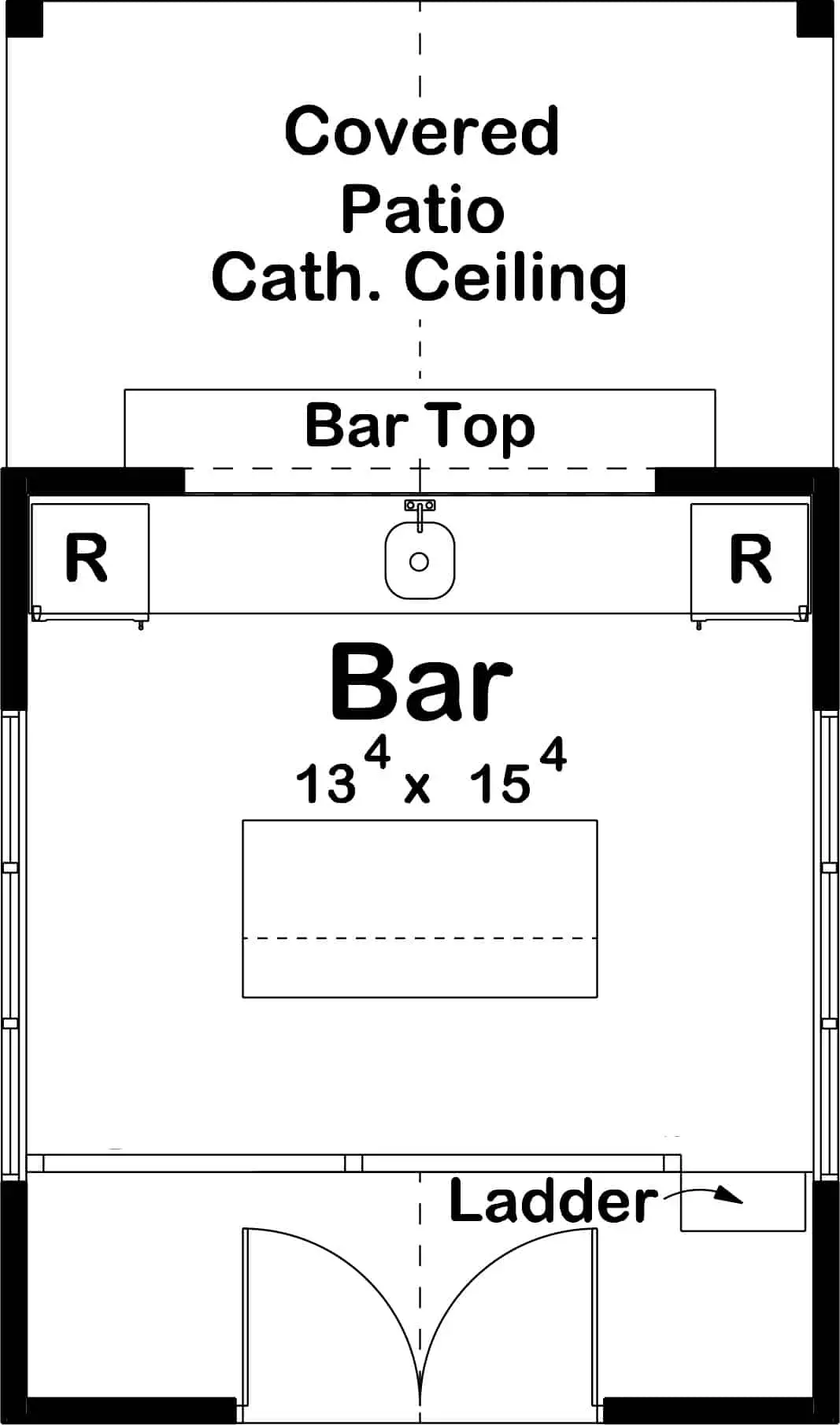 Main Floor Plan
Main Floor Plan
 Second Floor Plan
Second Floor Plan
 Front view of the Backyard Bar Cottage Shed
Front view of the Backyard Bar Cottage Shed
 The scene captures a delightful perspective of the patio, with a bar, all concealed beneath an overhead covering.
The scene captures a delightful perspective of the patio, with a bar, all concealed beneath an overhead covering.
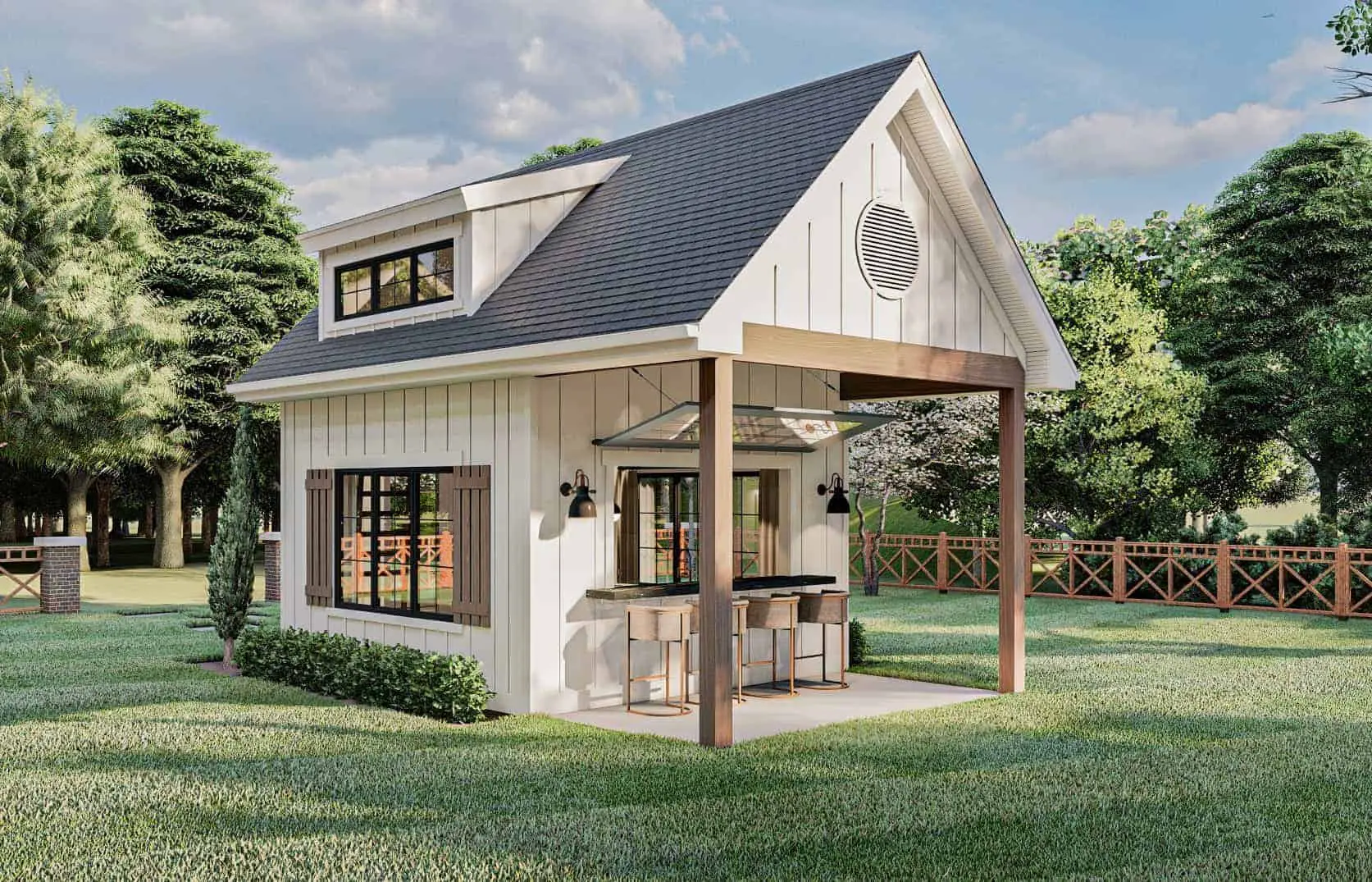 The scene captures a delightful perspective of the sheltered patio, with sleek wooden panels and featuring a stylish bar.
The scene captures a delightful perspective of the sheltered patio, with sleek wooden panels and featuring a stylish bar.
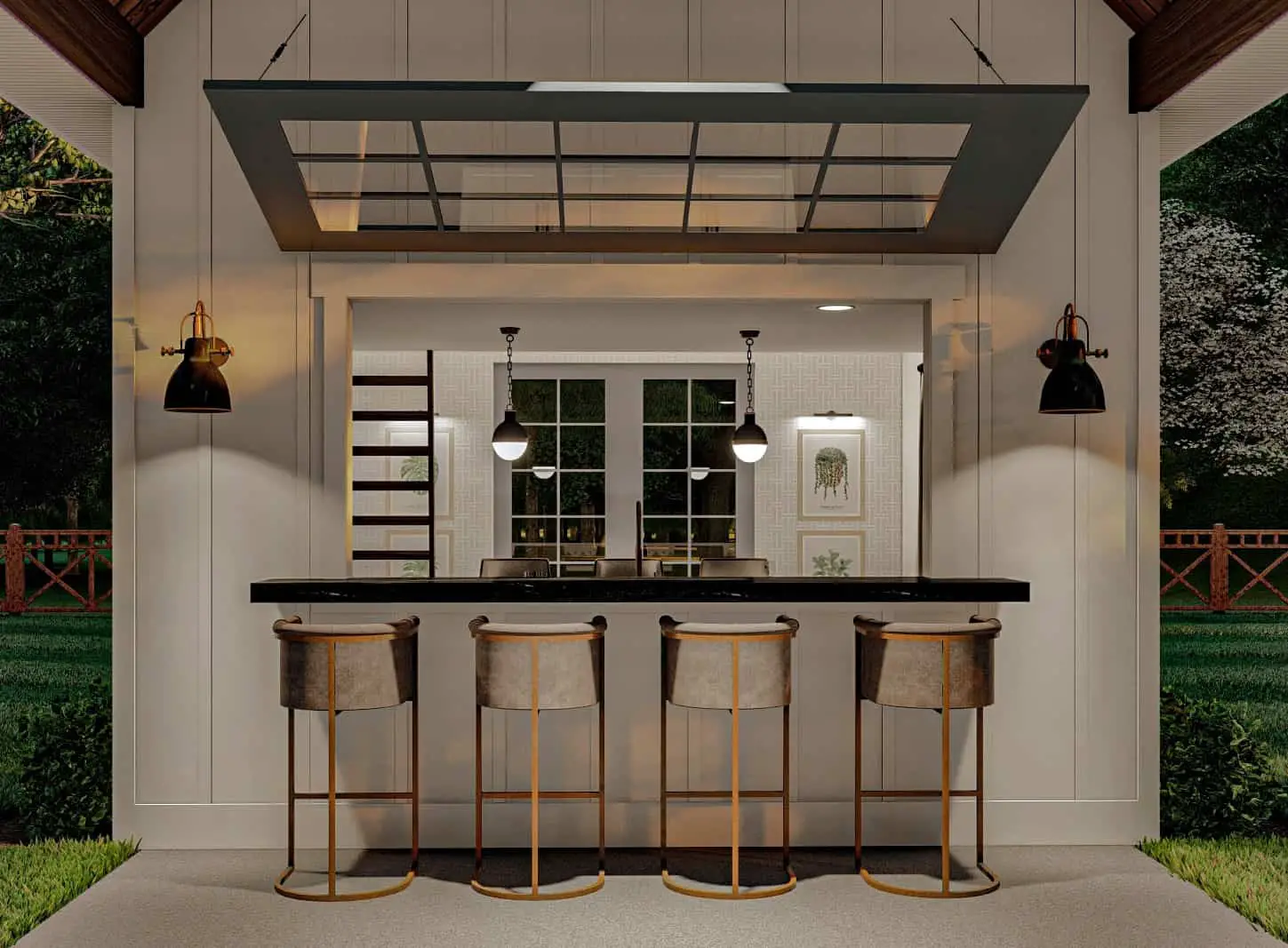 The scene depicts a bar with four chairs.
The scene depicts a bar with four chairs.
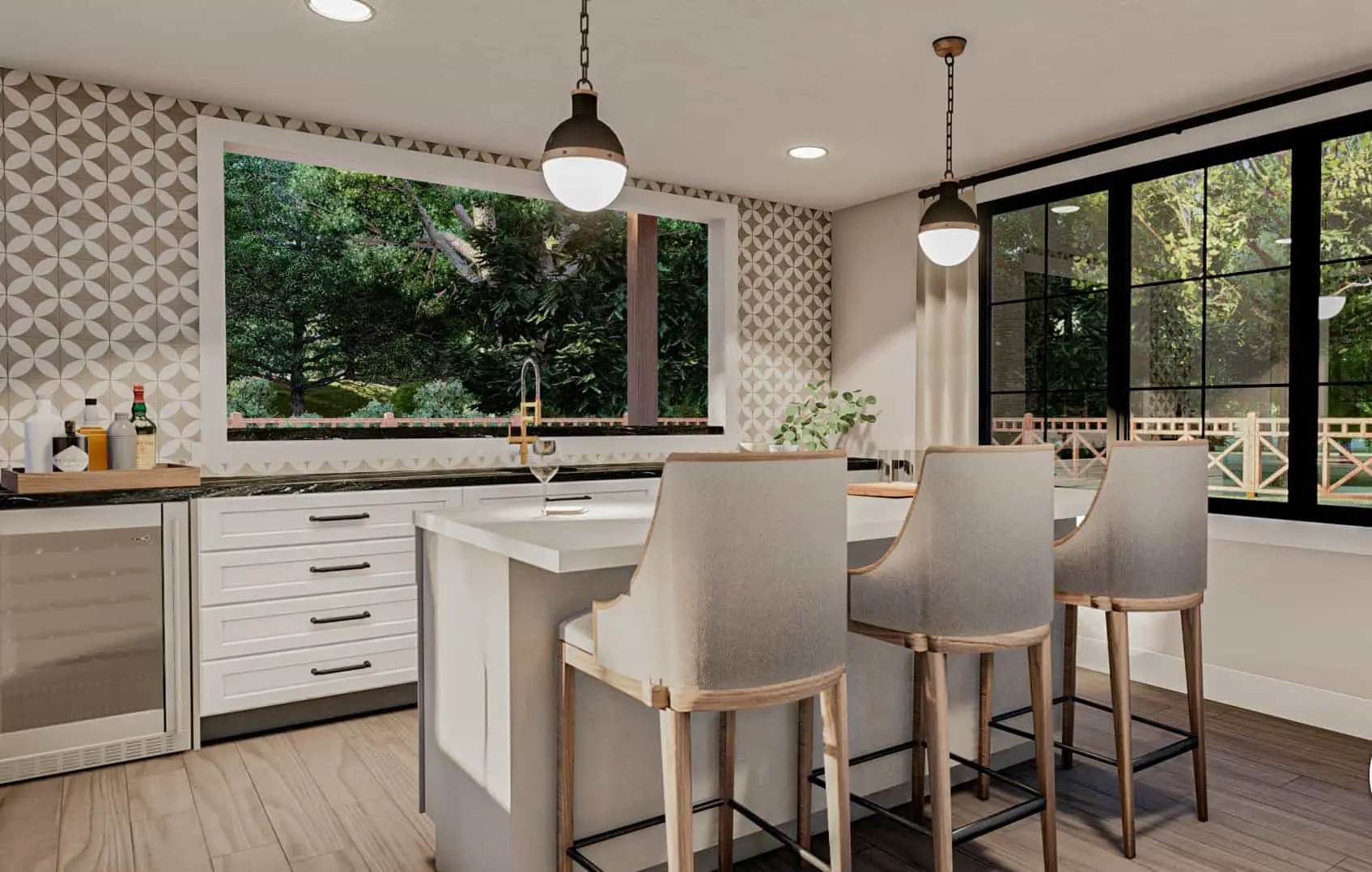 The kitchen is equipped with two stylish drop-down lights and large windows that flood the space with natural light.
The kitchen is equipped with two stylish drop-down lights and large windows that flood the space with natural light.
 A cozy loft features a round table and chair set, accompanied by a television.
A cozy loft features a round table and chair set, accompanied by a television.
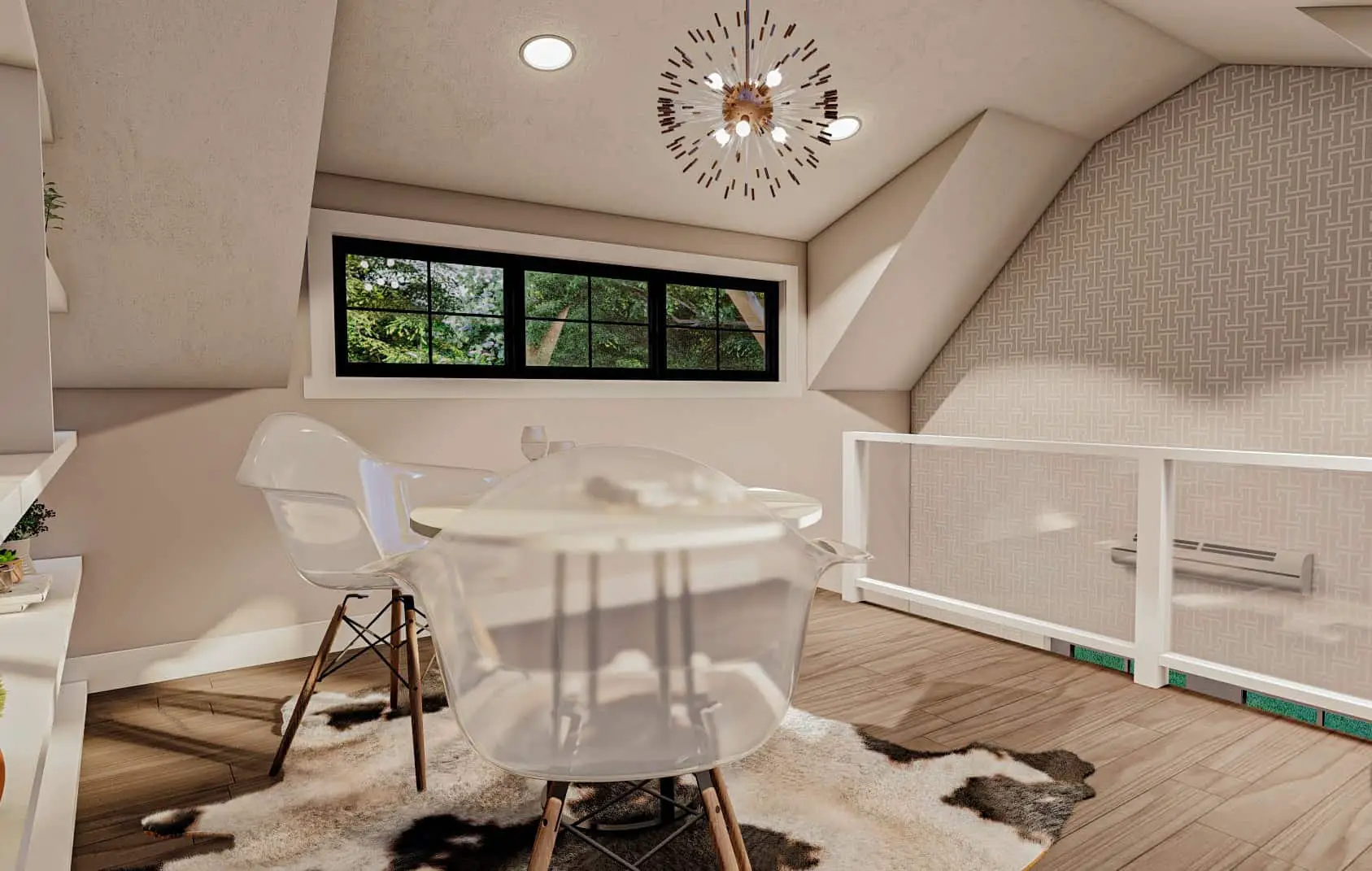 A loft upstairs furnished with a table and chair.
A loft upstairs furnished with a table and chair.
Experience the epitome of outdoor living and entertaining with unparalleled style!
Step into this charming 224-square-foot shed, inspired by the rustic allure of a farmhouse. Whether you’re gathering with friends in the backyard or lounging by the pool, this enchanting space sets the stage for a truly delightful experience.
Indulge in its captivating features, carefully curated to enhance its irresistible curb appeal:
- Adorned with a gabled dormer, adding an elegant touch to its overall aesthetic.
- A lift-up pass-through window seamlessly connects the bar area to the covered patio, making it effortless to serve guests while maintaining the flow of conversation.
- The shed boasts multi-pane windows, infusing the space with an abundance of natural light and a charming vintage vibe.
- The exterior showcases vertical siding, adorned with a pristine white paint hue, emanating a refreshing and immaculate atmosphere that beckons relaxation.
Source: Plan # 100-1364
