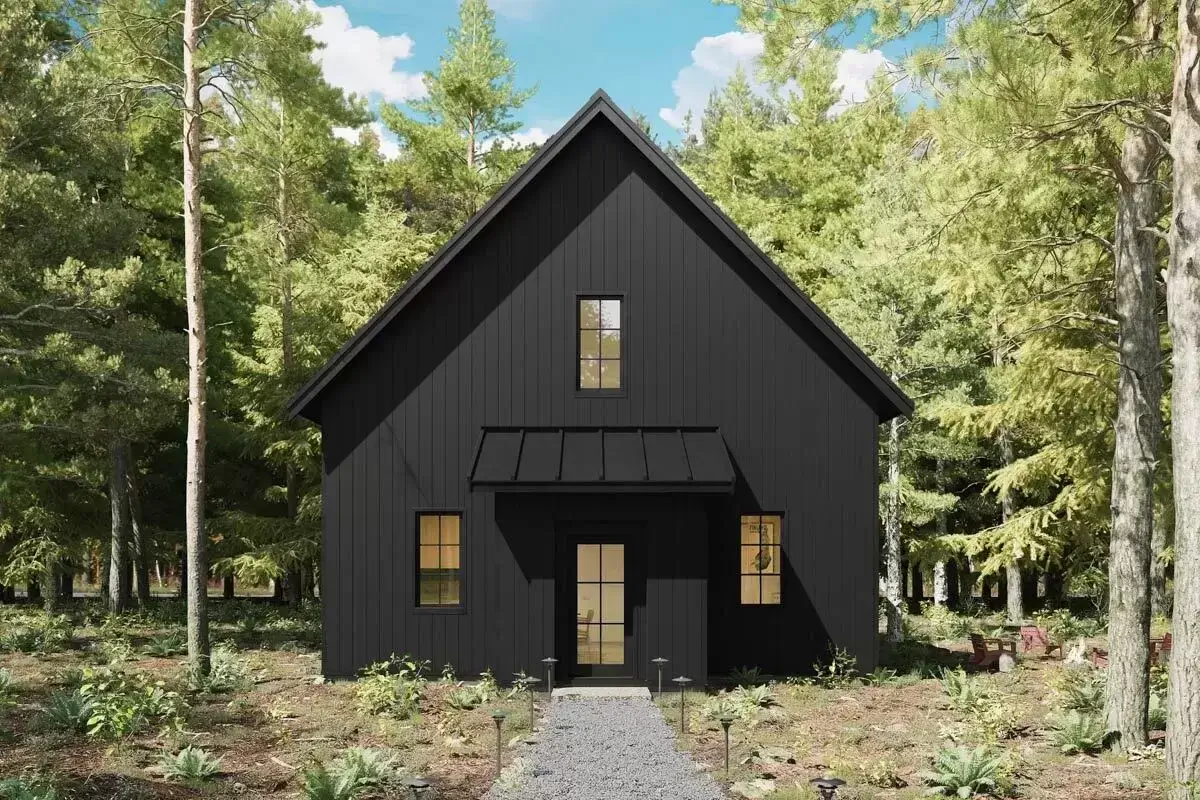
Specifications
- Area: 1,200 sq. ft.
- Bedrooms: 2
- Bathrooms: 2
- Stories: 2
- Garages: 2
Welcome to the gallery of photos for Contemporary English Cottage-Style House with Upstairs Nursery. The floor plans are shown below:
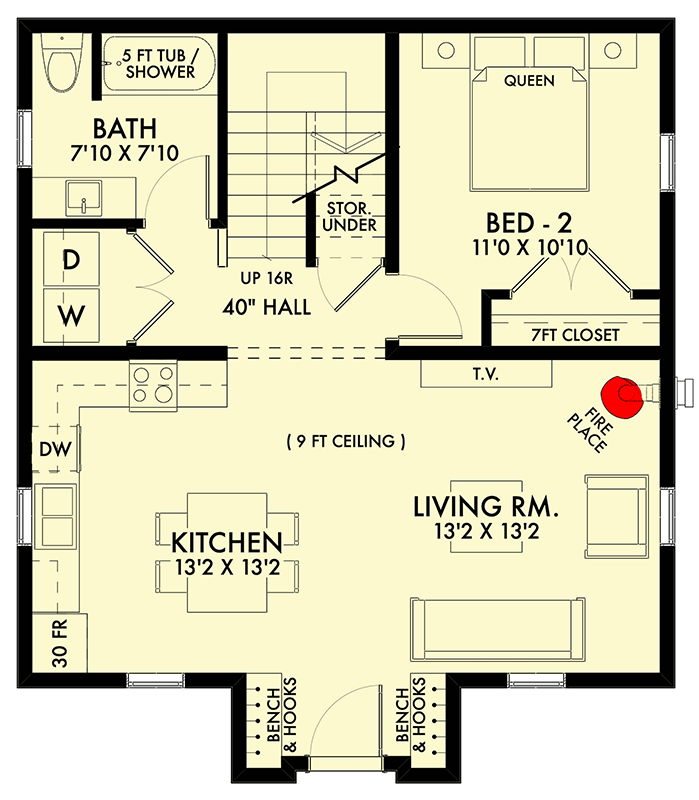
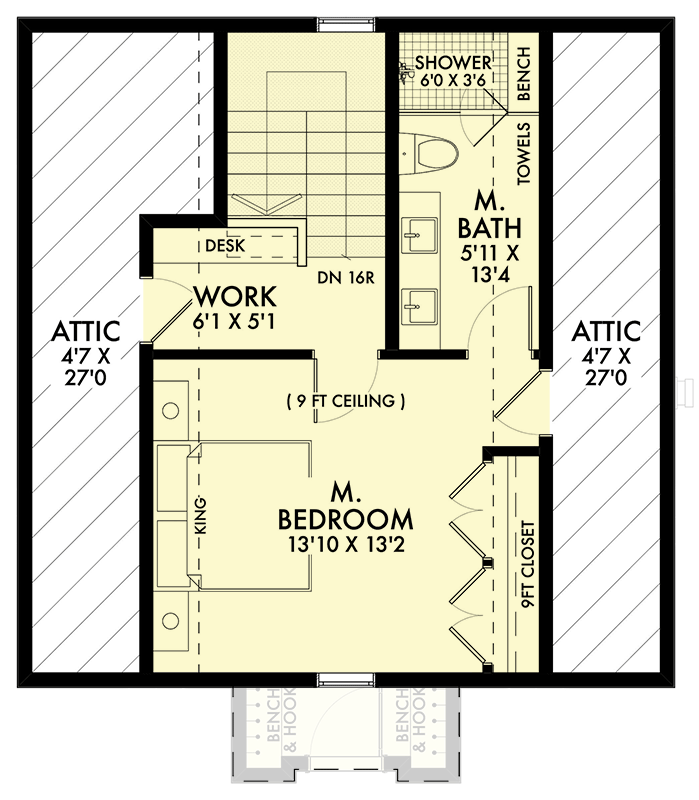
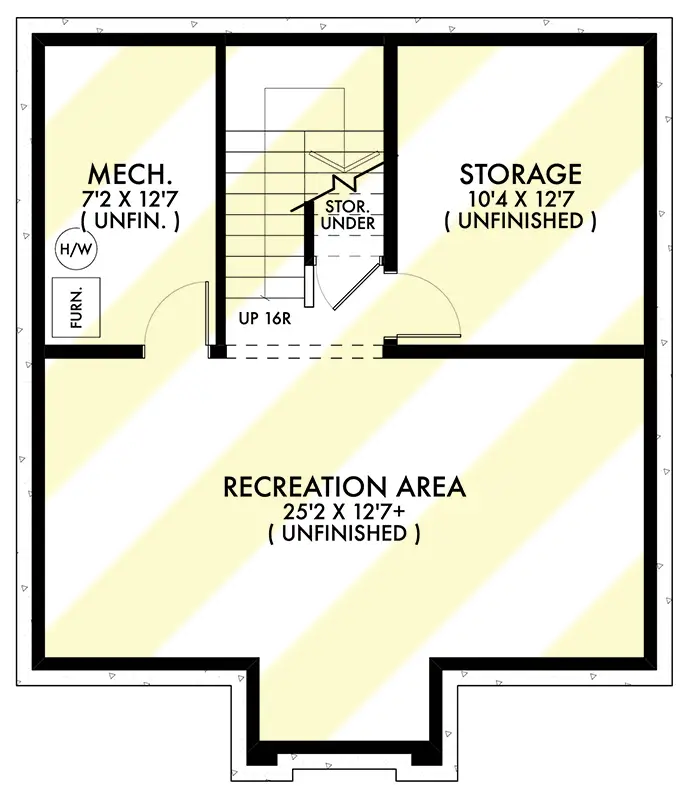

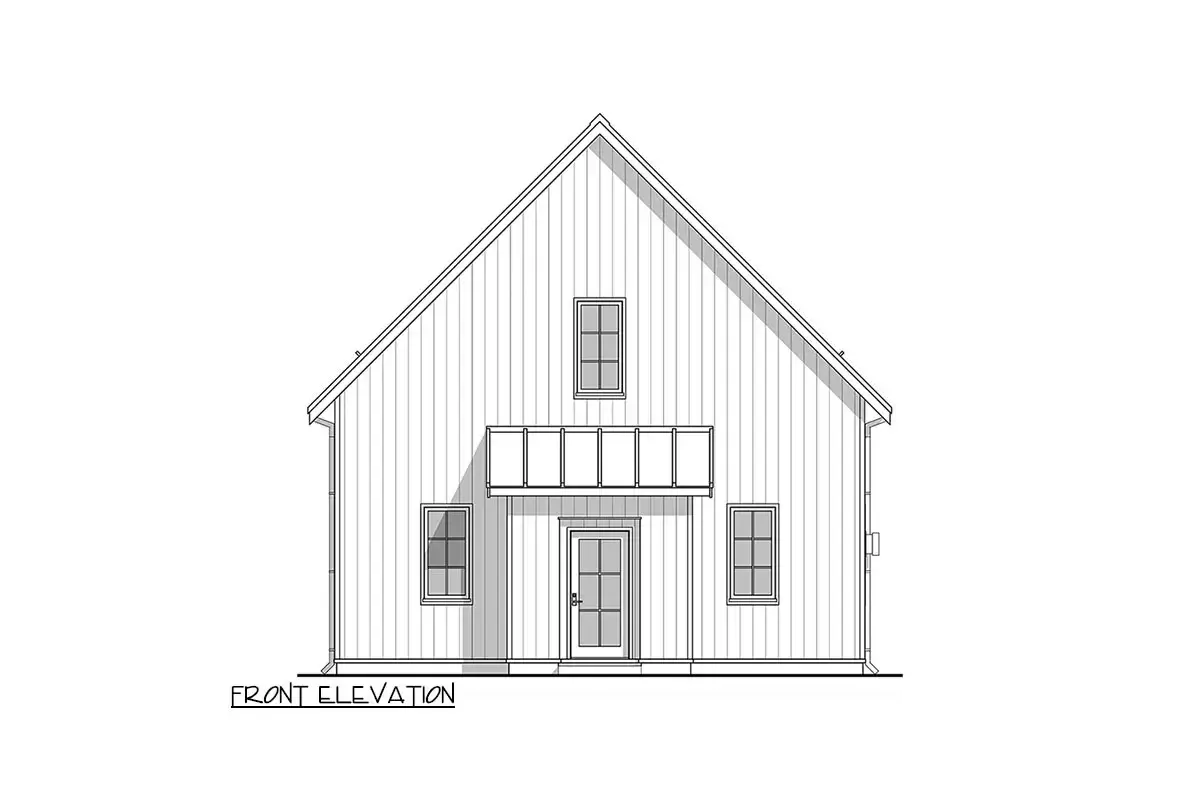
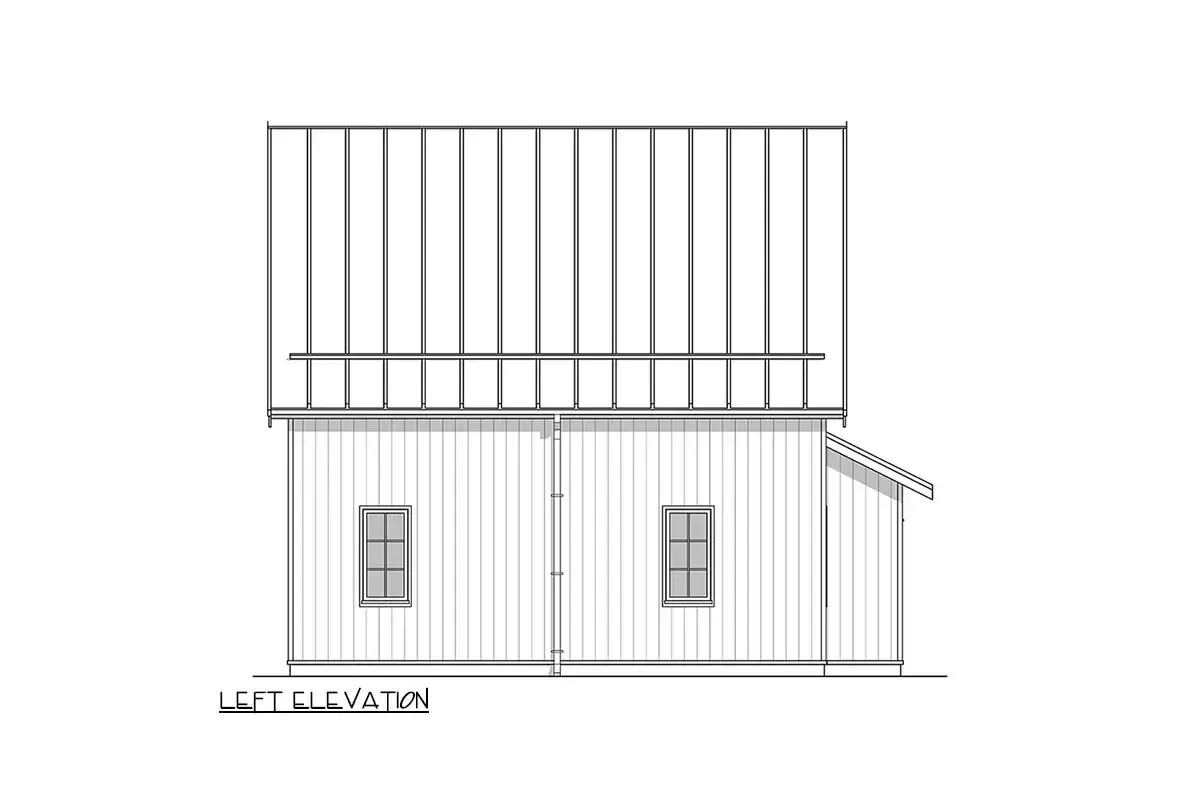
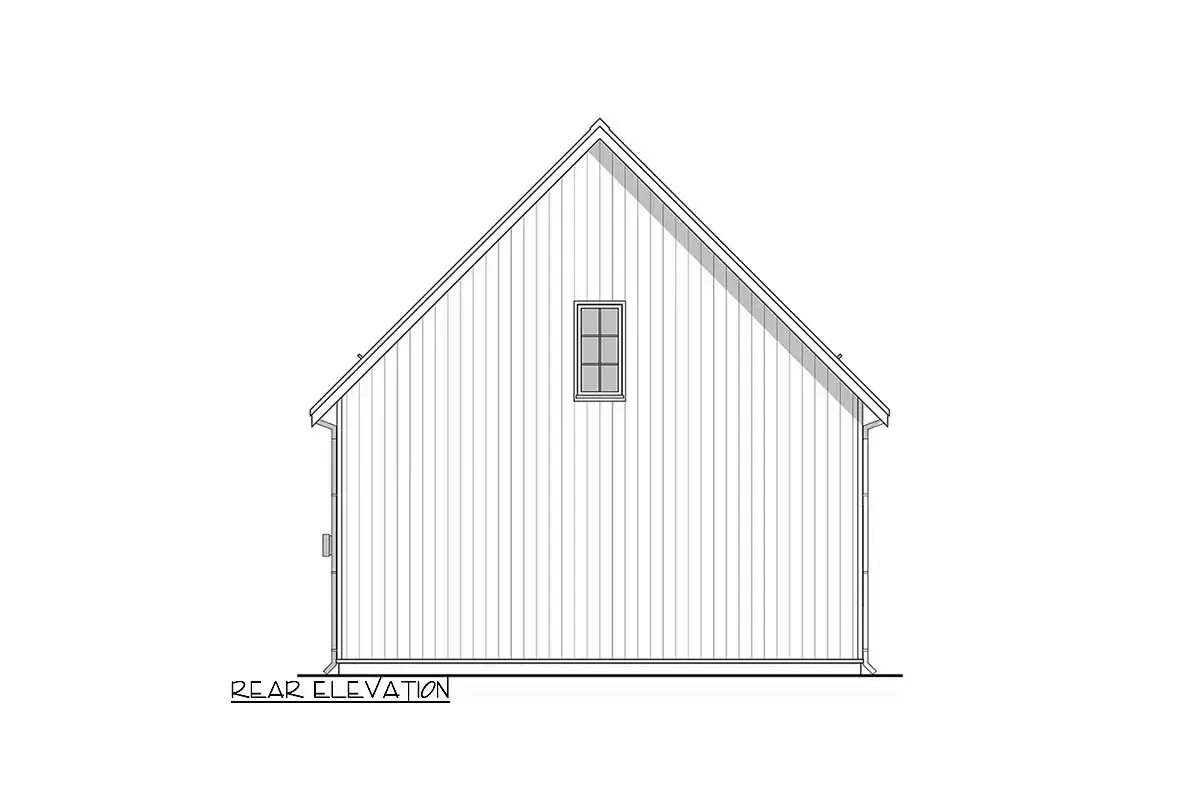
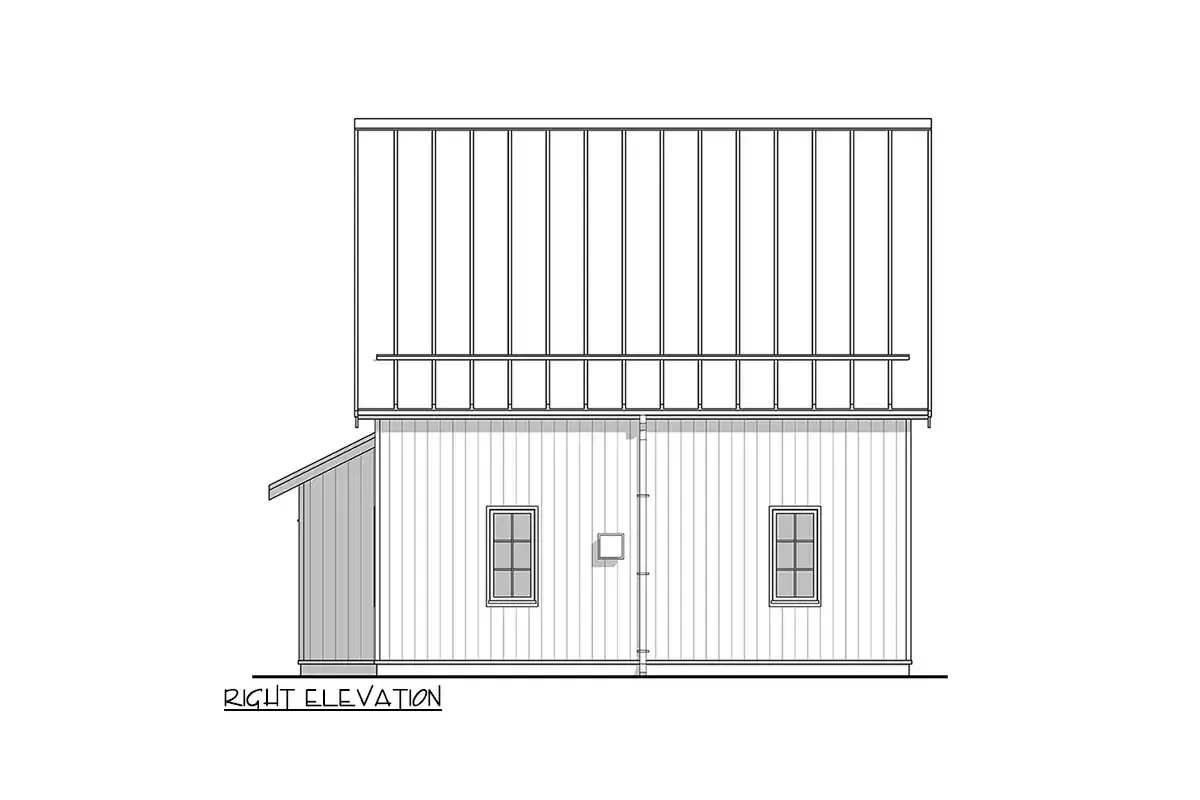
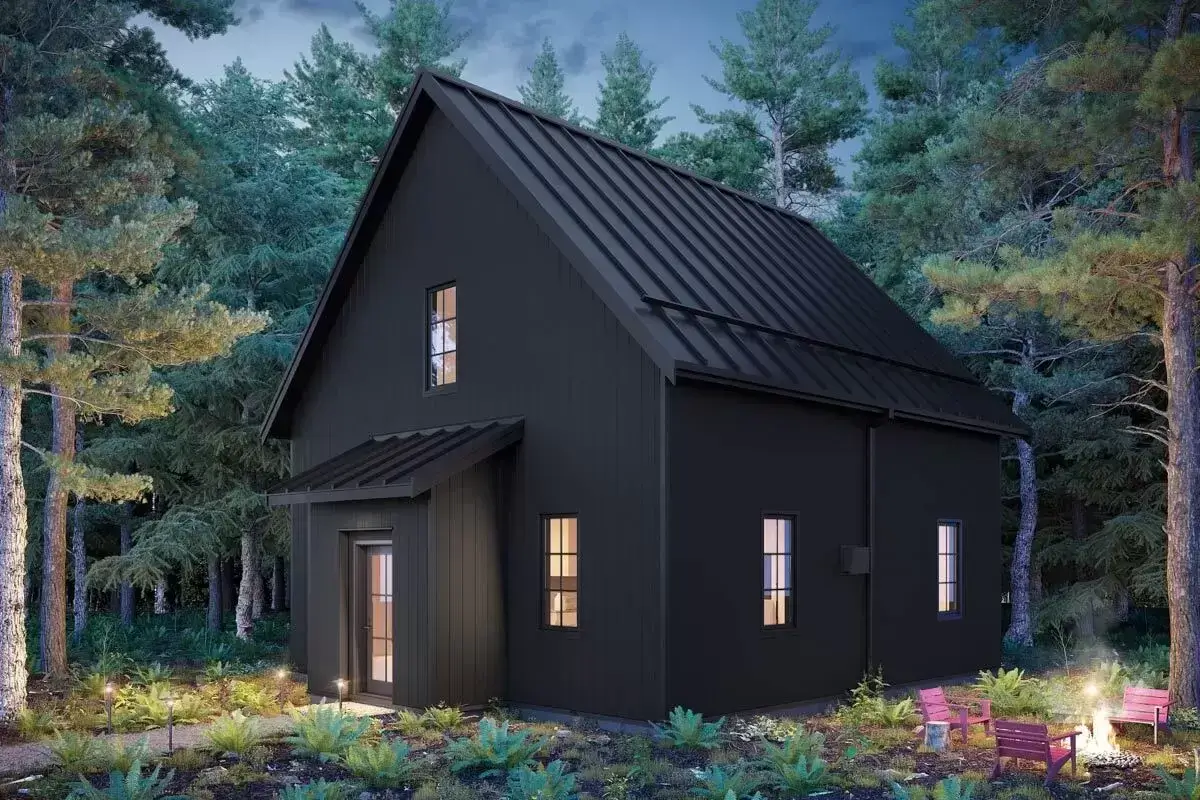
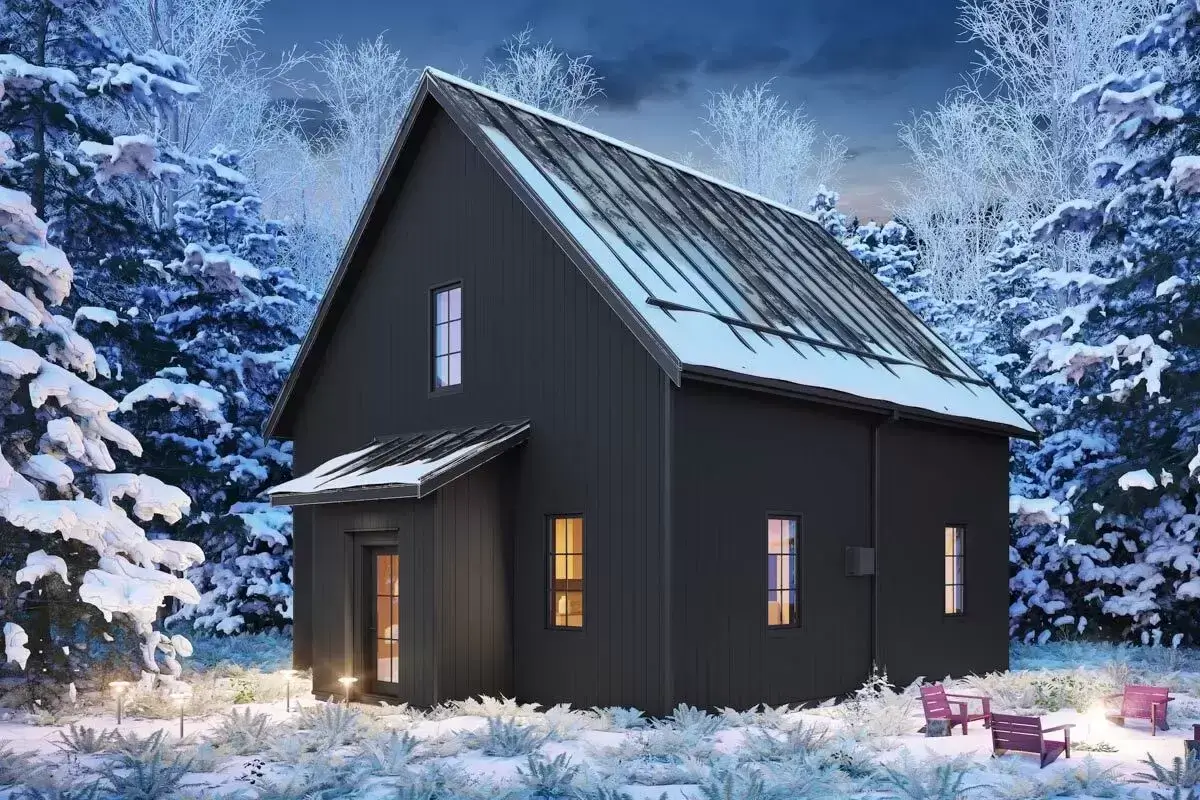
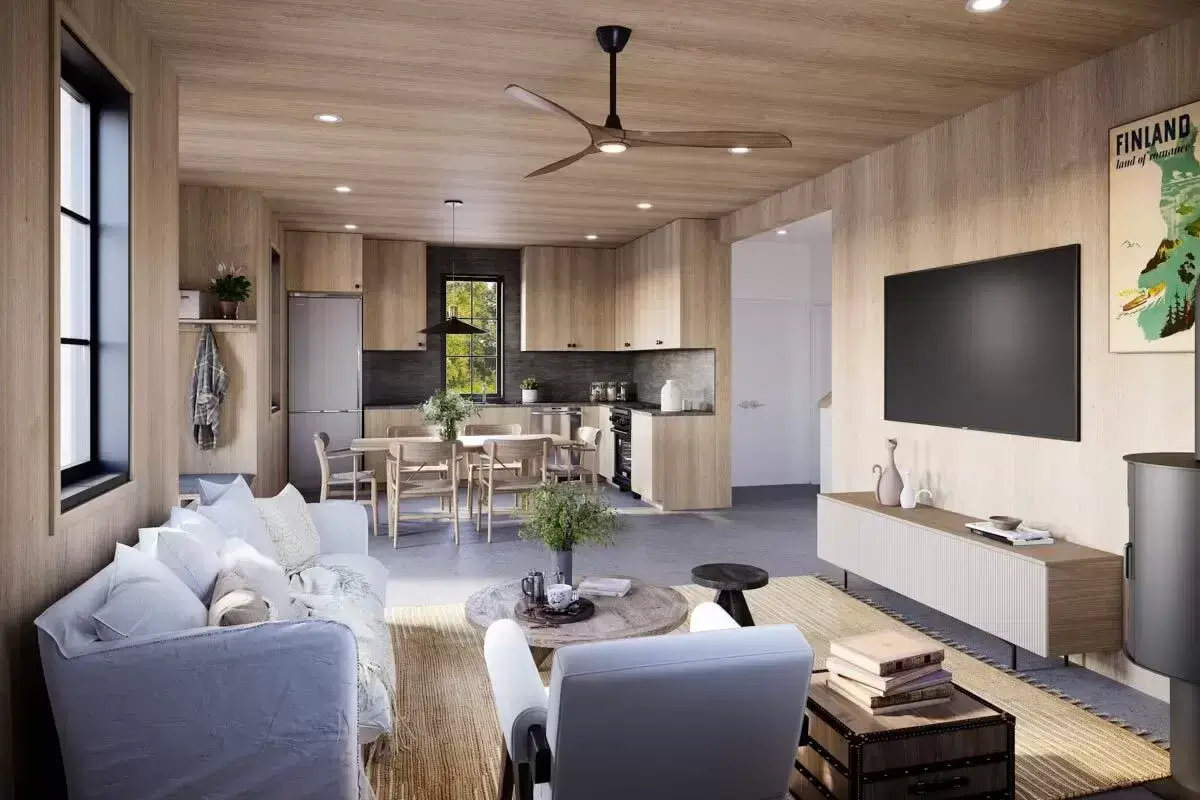
Flanking the entryway of this contemporary cabin house plan are two built-in benches with hooks, enhancing the functionality of the 2-bedroom, 2-bathroom home that boasts 1200 square feet of heated living space.
The open front of the house seamlessly integrates the L-shaped kitchen on the left, featuring a double sink below a window, and the living room on the right, adorned with a corner fireplace.
The main floor is thoughtfully designed with laundry facilities, a bathroom, and a bedroom. Upstairs, the home is completed by a spacious bedroom suite with an attached bathroom and a dedicated work area.
Architectural Designs is committed to simplifying the process of finding and purchasing house plans, catering to those interested in constructing single-family homes, multi-family residences, garages, pool houses, sheds, and backyard offices.
Our website showcases an extensive collection of home designs that span various architectural styles, sizes, and features, all of which can be customized to meet specific preferences and needs.
We continually expand our design portfolio, collaborating with numerous residential building designers and architects. This ensures that we offer a diverse and top-notch selection of house plans to our valued customers.
Source: Plan 677036NWL
