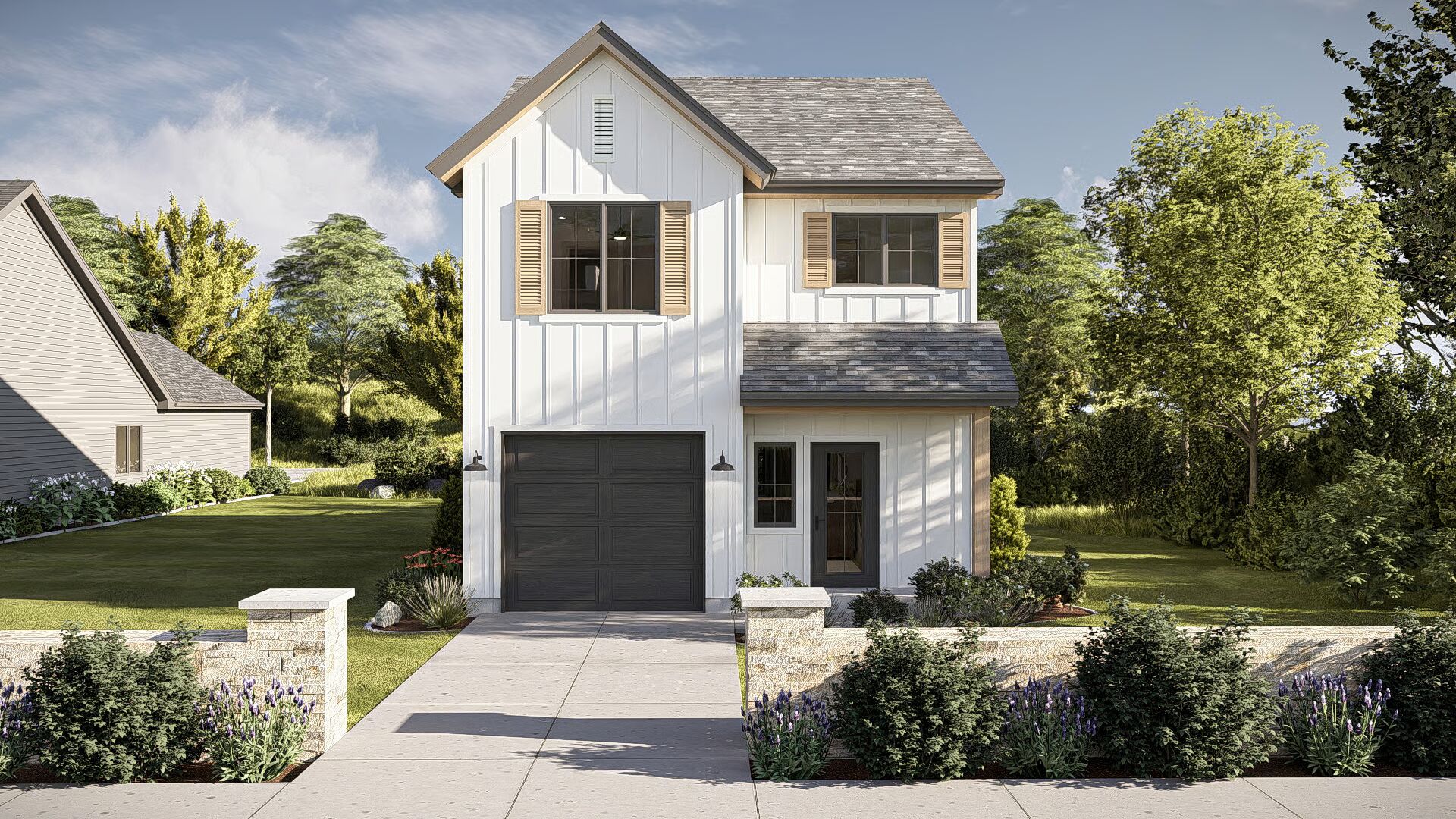
Specifications
- Area: 1,451 sq. ft.
- Bedrooms: 3
- Bathrooms: 2.5
- Stories: 2
- Garages: 1
Welcome to the gallery of photos for Narrow Modern Farmhouse with Upside Down Floor – 1451 Sq Ft. The floor plans are shown below:
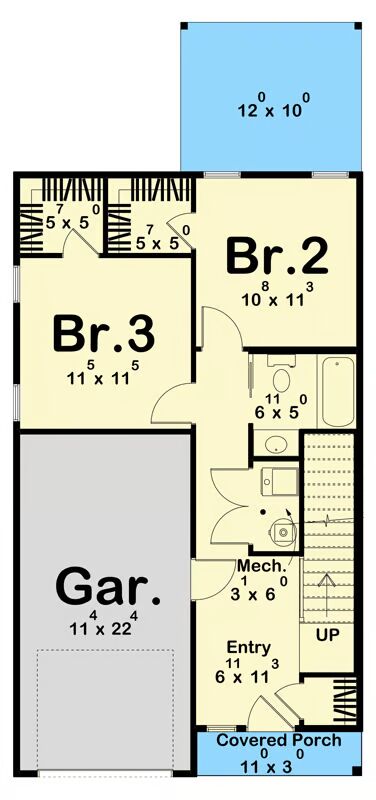
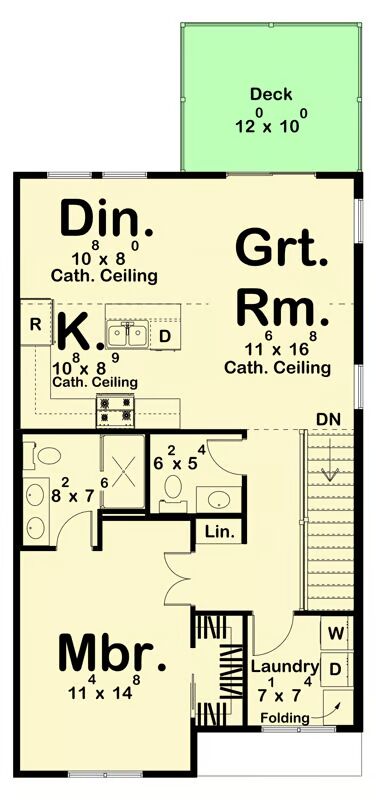

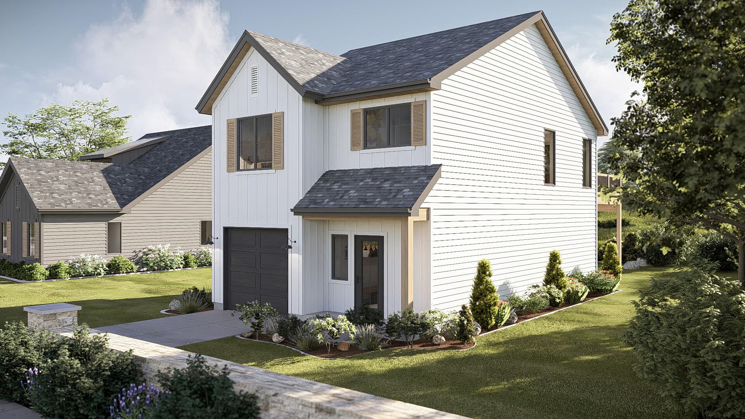
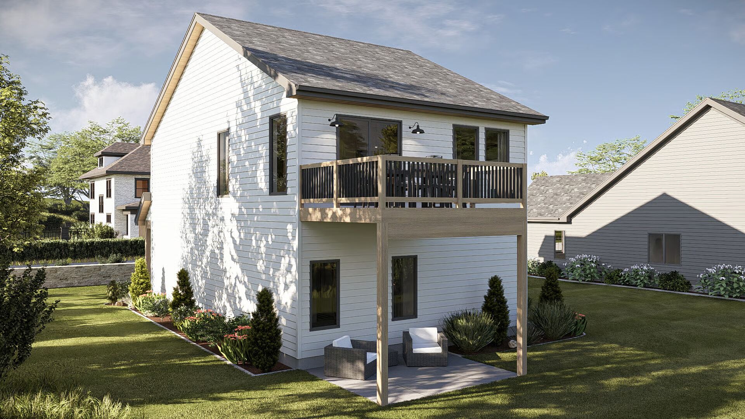
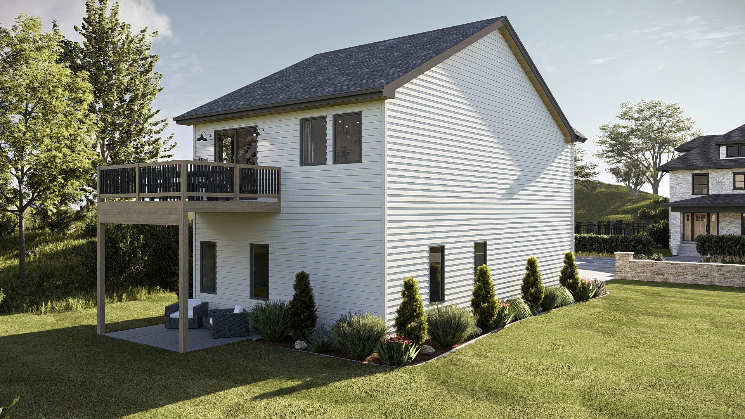
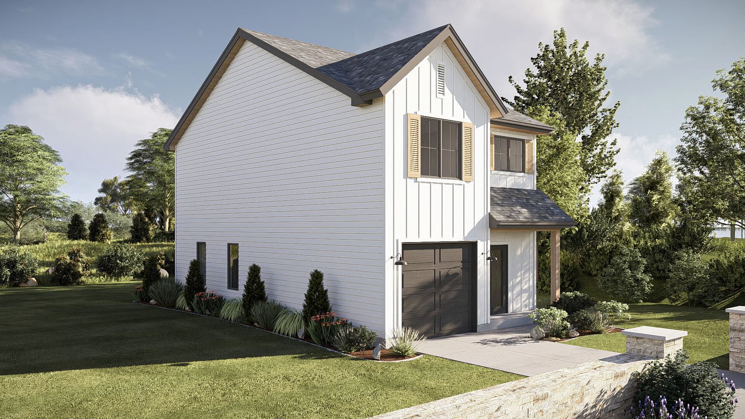
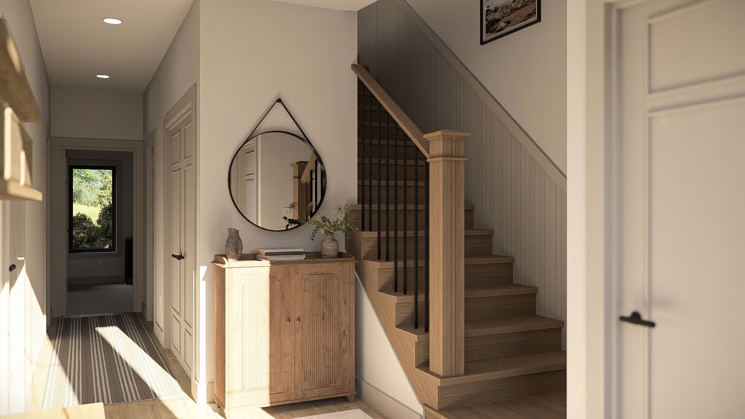
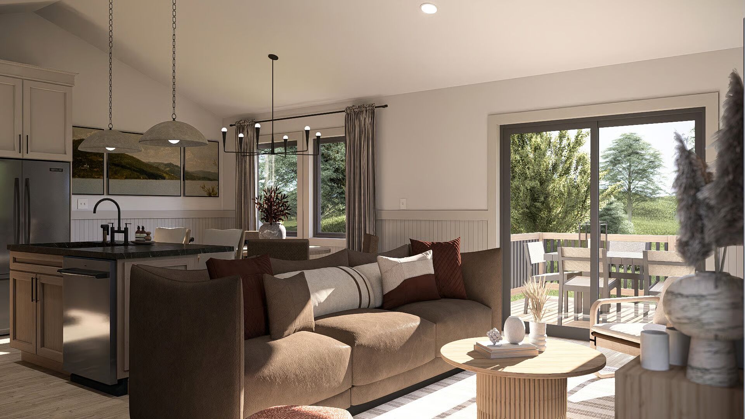
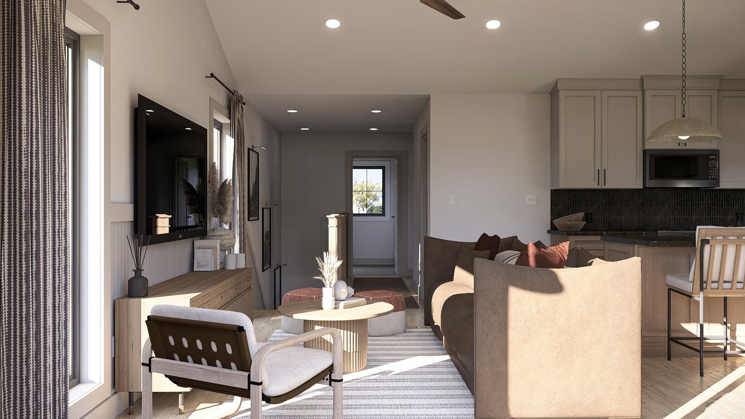
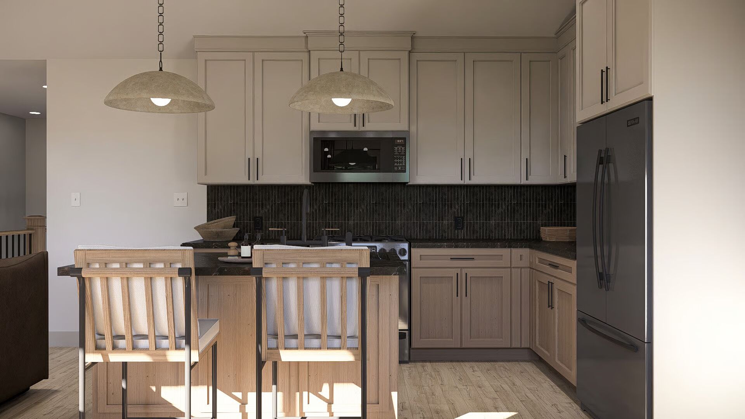
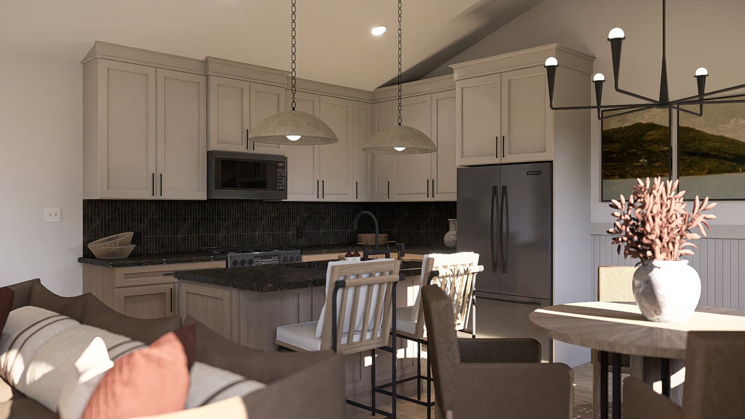
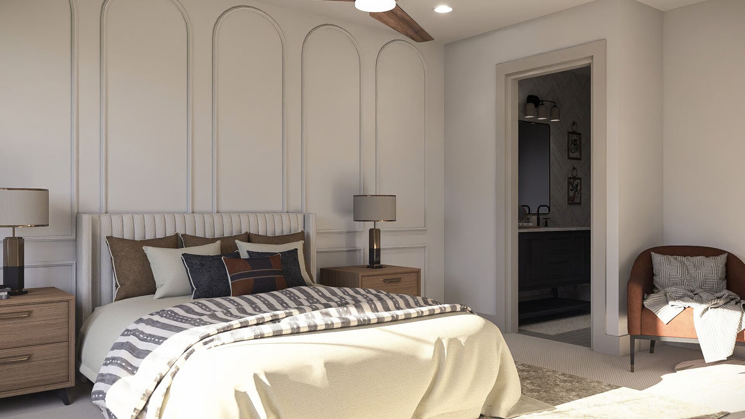
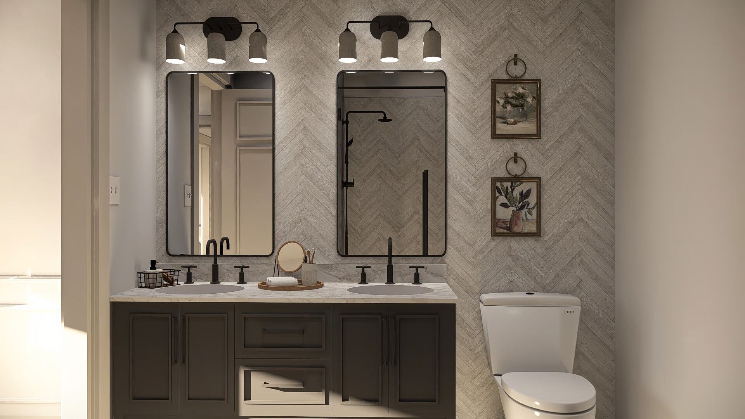
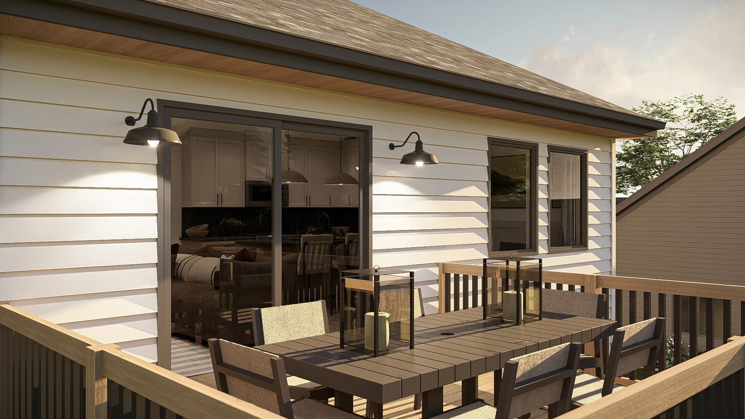
Modern Farmhouse Charm with a Flexible Layout
This two-story modern farmhouse blends timeless appeal with smart design, offering 3 bedrooms and 3 bathrooms in a layout that adapts to your lifestyle.
The exterior showcases a harmonious mix of board-and-batten siding, traditional lap siding, and warm wood accents for inviting curb appeal.
The main level features two bedrooms and a full bath conveniently located near the garage—perfect for guests, family, or a private home office. Upstairs, a vaulted great room opens to the kitchen and dining area, creating a light-filled space ideal for gatherings and everyday living.
The upper-level master suite is thoughtfully positioned for privacy, offering a relaxing retreat with its own ensuite bath and walk-in closet.
