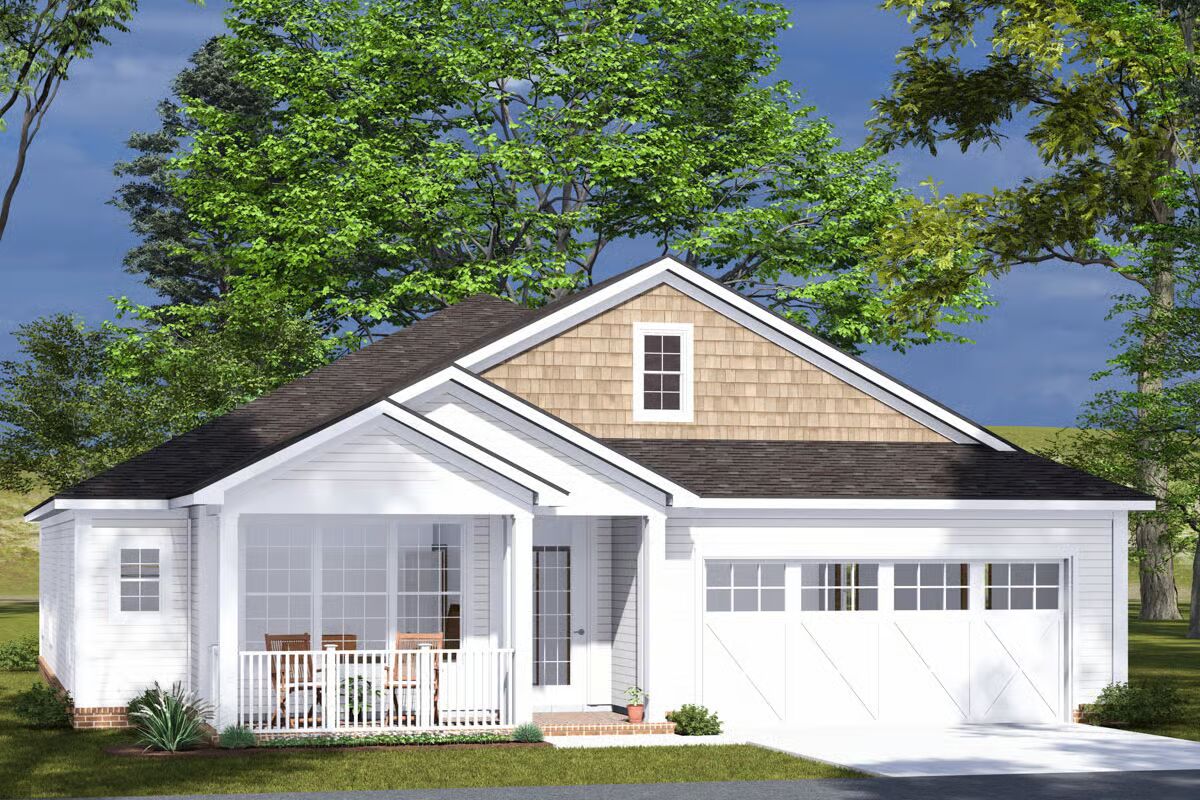
Specifications
- Area: 1,764 sq. ft.
- Bedrooms: 3-4
- Bathrooms: 3
- Stories: 1
- Garages: 3
Welcome to the gallery of photos for Single-Story Cottage House with Flex Room – 1764 Sq Ft. The floor plan is shown below:
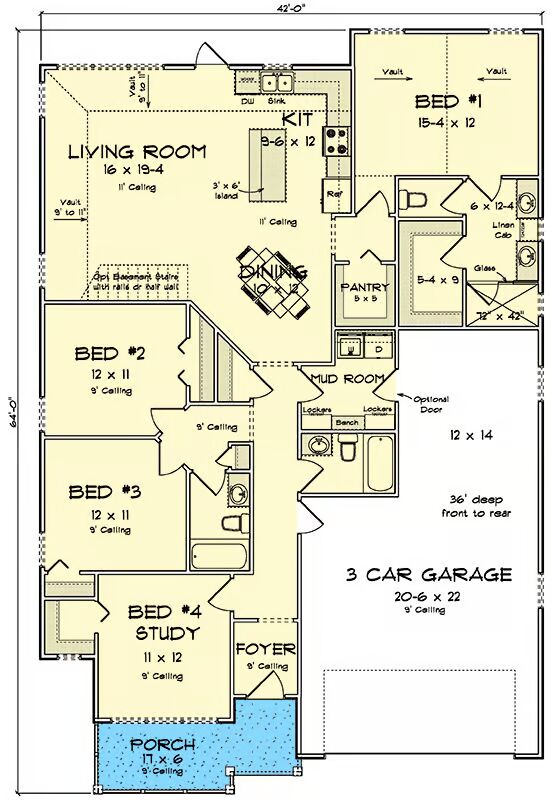
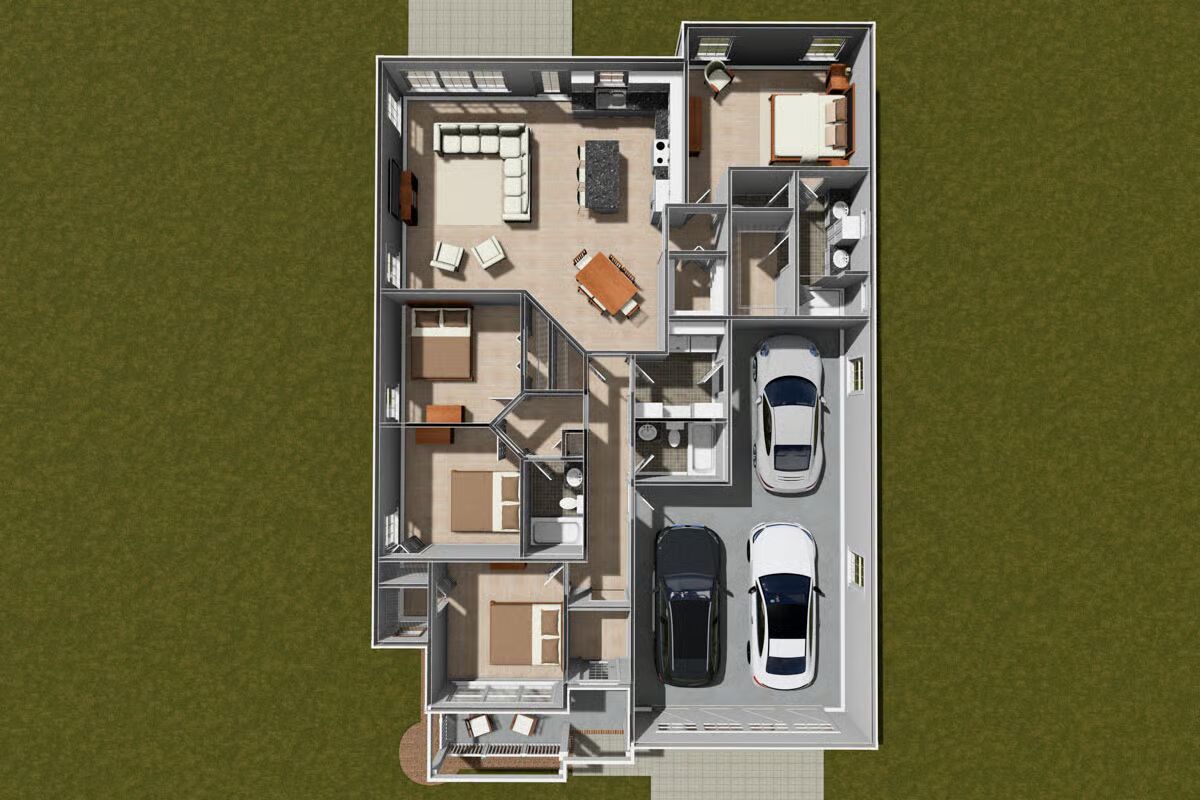

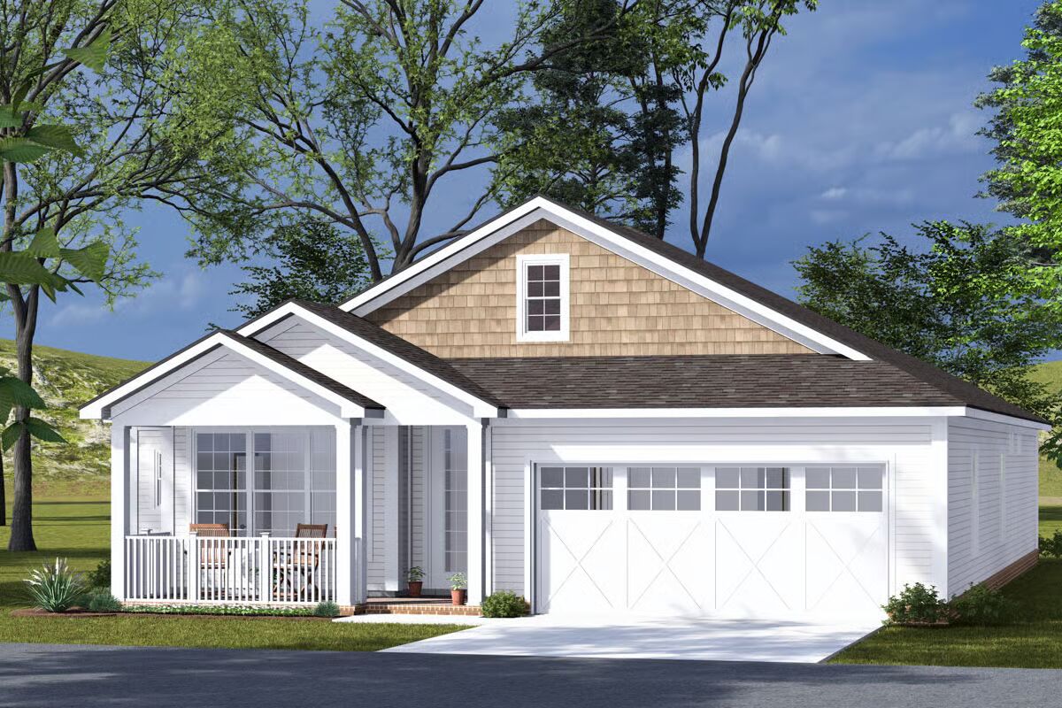
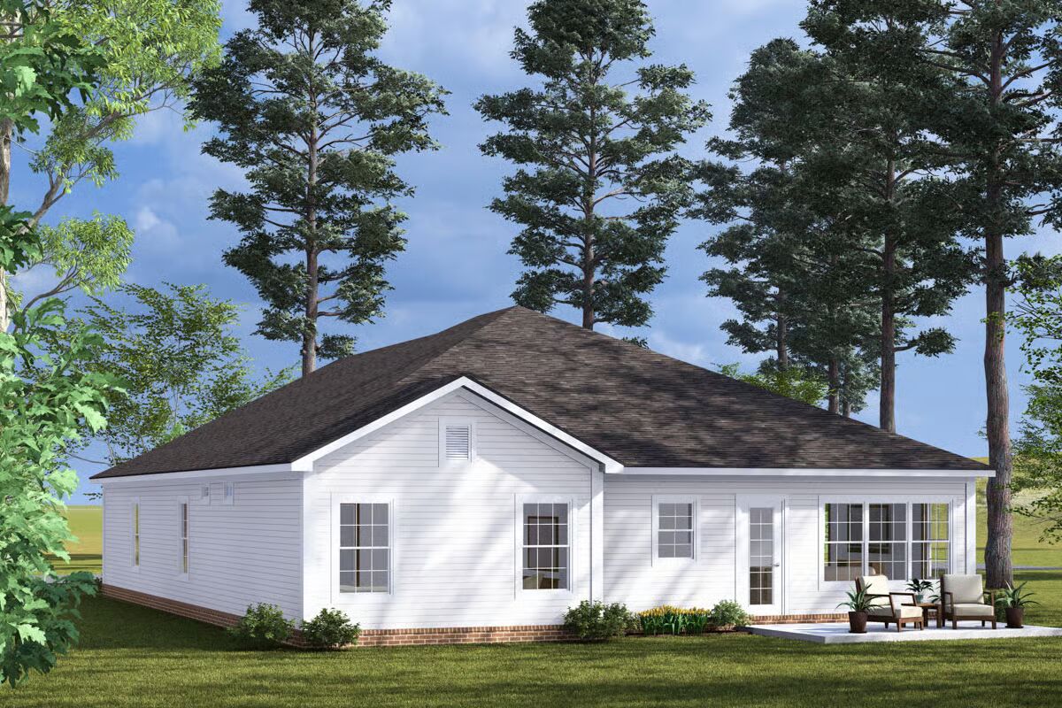
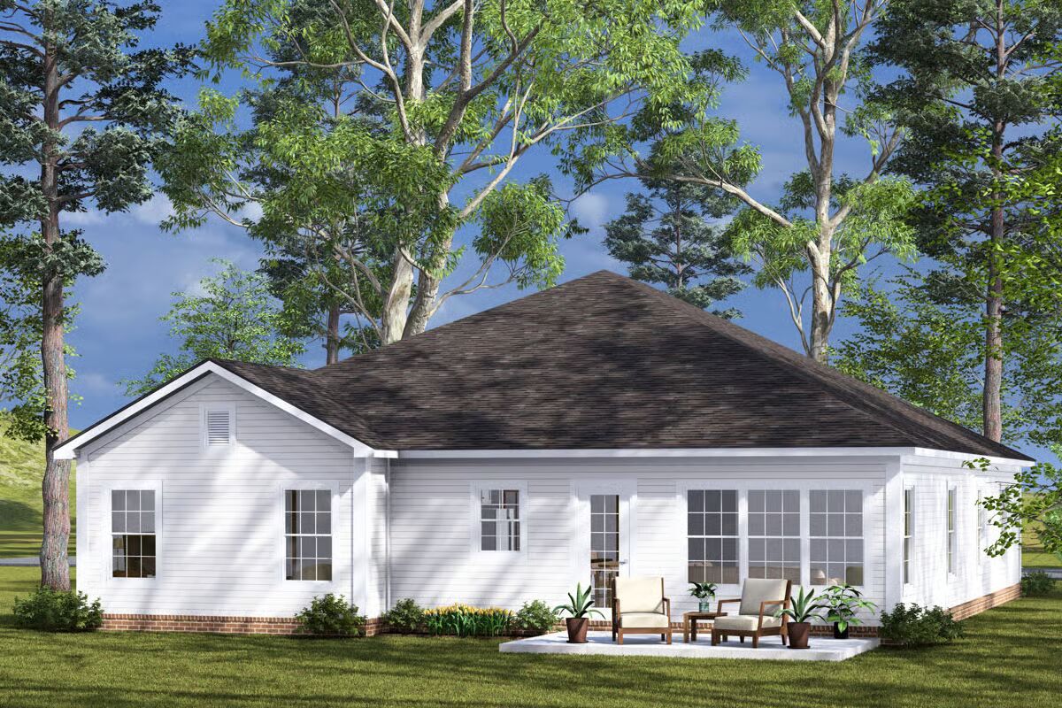
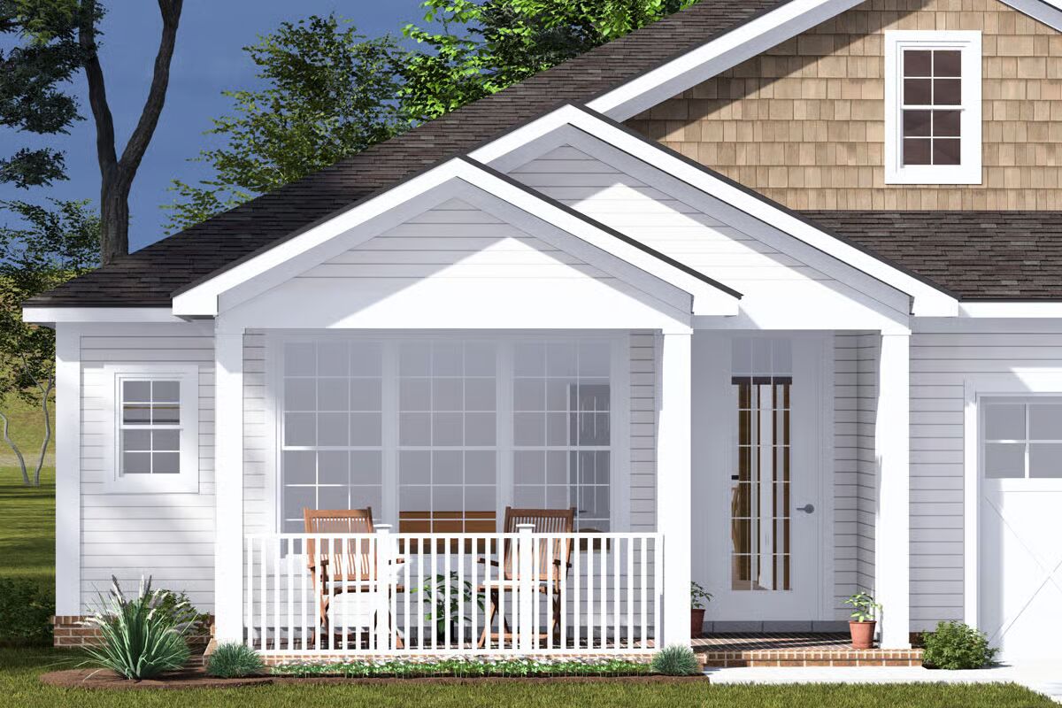
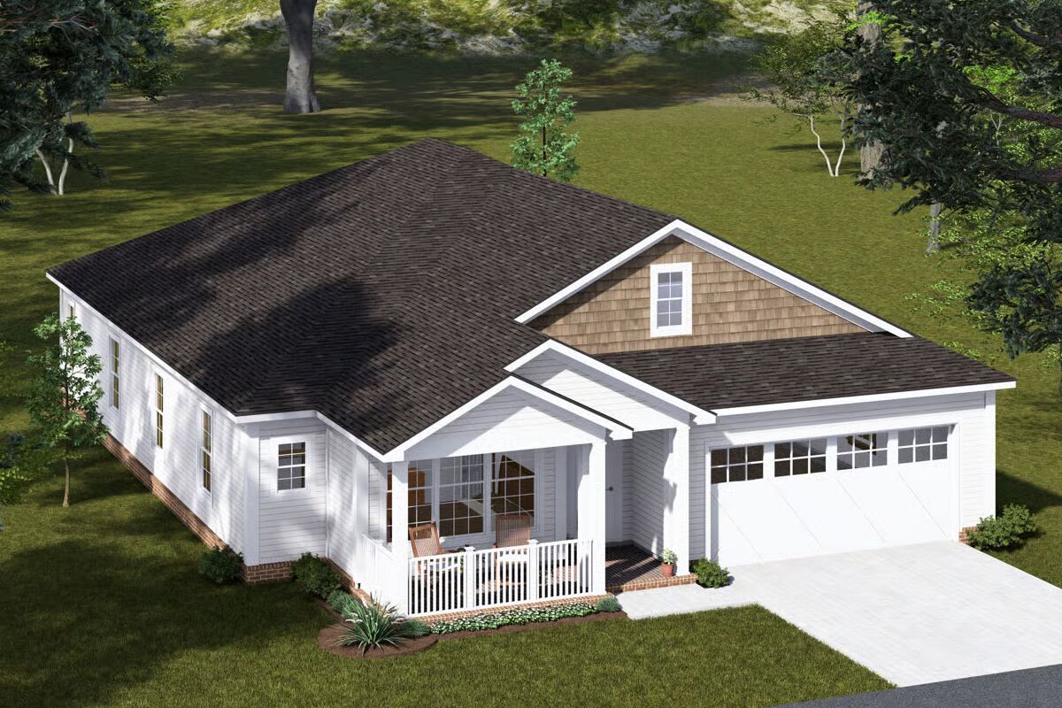
Charming and functional, this Cottage-style home plan offers 1,764 sq. ft. of heated living space with 3 to 4 bedrooms and 3 full baths.
The thoughtfully designed floor plan includes open living areas that maximize space and natural light, while the flexible layout allows for an optional fourth bedroom to suit your needs.
A spacious 621 sq. ft. 3-car garage provides plenty of room for vehicles, storage, or hobbies, adding to the home’s practicality.
Blending cozy cottage charm with modern convenience, this plan is ideal for families or anyone seeking efficient, comfortable living.
You May Also Like
4-Bedroom, 2363 Sq Ft Cottage with Main Floor Master (Floor Plans)
Double-Story, 3-Bedroom Traditional Split Level House with Vaulted Open Concept Living Space (Floor ...
4-Bedroom The Lewisville: Simple country house (Floor Plans)
Rugged Craftsman House with Lower Level Bunk Room - 2310 Sq Ft (Floor Plans)
Double-Story, 4-Bedroom Magnificent Modern Farmhouse with Sunroom (Floor Plans)
Double-Story, 3-Bedroom Distinctive Cottage With Lanai and Courtyard (Floor Plans)
See-Through Fireplace (Floor Plans)
Single-Story, 3-Bedroom Modern Farmhouse with Expandable Garage (Floor Plans)
Double-Story, 3-Bedroom Post Frame Barndominium House with Space to Work and Live (Floor Plan)
Rustic Cottage Home With Breezeway, Bonus Room & 2-Car Garage (Floor Plans)
3-Bedroom Barndominium House with 2-Story Great Room - 1820 Sq Ft (Floor Plans)
Double-Story, 3-Bedroom Modern Home with 2-Car Garage - 1593 Sq Ft (Floor Plans)
Double-Story, 6-Bedroom Barndominium Home With Wraparound Porch (Floor Plans)
4-Bedroom Superb One-level House with Large Covered Porch (Floor Plans)
3-Bedroom Simple Modern Farmhouse with Home Office and Great Curb Appeal (Floor Plans)
2-Story, 3-Bedroom New American-Style House With Optional 4th Suite (Floor Plans)
2-Story, 4-Bedroom European Cottage House With Game Room & Outdoor Living (Floor Plans)
3-Bedroom The Jacksonboro: Classical Appeal (Floor Plans)
Double-Story, 4-Bedroom Transitional House with Outdoor Kitchen and Fireplace (Floor Plans)
Modern Farmhouse with Outdoor Kitchen and Bonus Expansion Over Garage (Floor Plans)
4-Bedroom The MacLachlan: Perfect For View Lots (Floor Plans)
Double-Story, 5-Bedroom Twin Chimneys House Style (Floor Plans)
Modern Country Farmhouse With Formal Dining Room (Floor Plan)
3-Bedroom The Keaton: Rustic Ranch Home (Floor Plans)
5-Bedroom The Hollingbourne: Classic European Manor (Floor Plans)
3-Bedroom Carriage House or Mountain Home - 2758 Sq Ft (Floor Plans)
5-Bedroom Contemporary with Jack & Jill Bathroom (Floor Plans)
Storybook Bungalow with Bonus Over the Garage (Floor Plans)
3-Bedroom Rustic with Main Floor Master Suite (Floor Plans)
3-Bedroom The Northwyke (Floor Plans)
Single-Story, 2-Bedroom 900 Sq. Ft. Rustic Garage with an Apartment & Loft (Floor Plans)
Single-Story, 3-Bedroom Barndominium-Style House With Cathedral Ceiling & Exposed Beams (Floor Plan)
3-Bedroom Farmhouse with Front and Rear Porches (Floor Plans)
2-Bedroom Stylish House with Spacious Deck and Balcony (Floor Plans)
Farmhouse with Open Loft and Pocket Office - 3039 Sq Ft (Floor Plans)
Double-Story, 3-Bedroom Traditional House Under 1500 Square Feet with Brick Exterior and Storage Abo...
