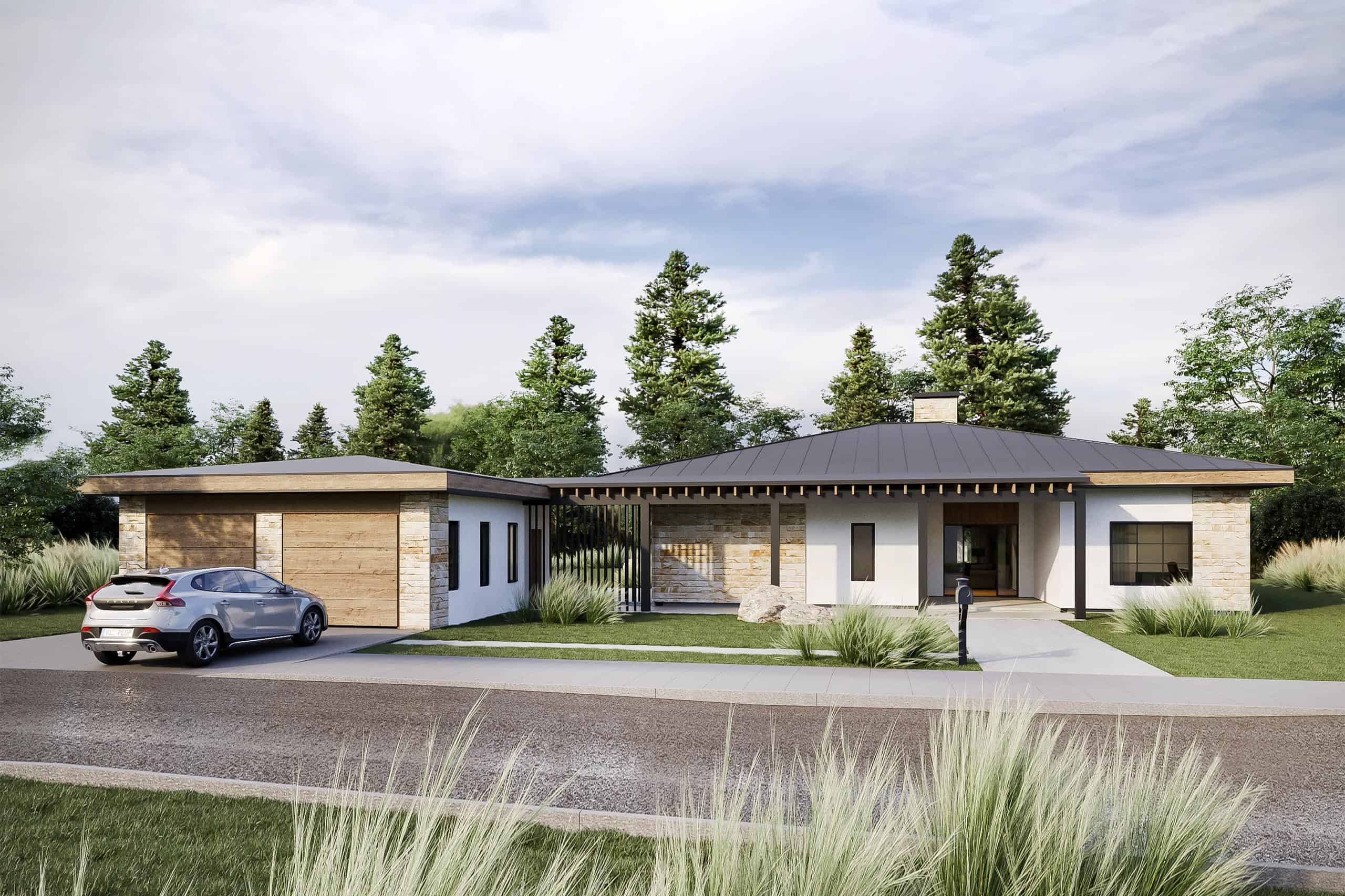
Specifications
- Area: 1,721 sq. ft.
- Bedrooms: 3
- Bathrooms: 2
- Stories: 1
- Garages: 2
Welcome to the gallery of photos for Truoba 823. The floor plans are shown below:
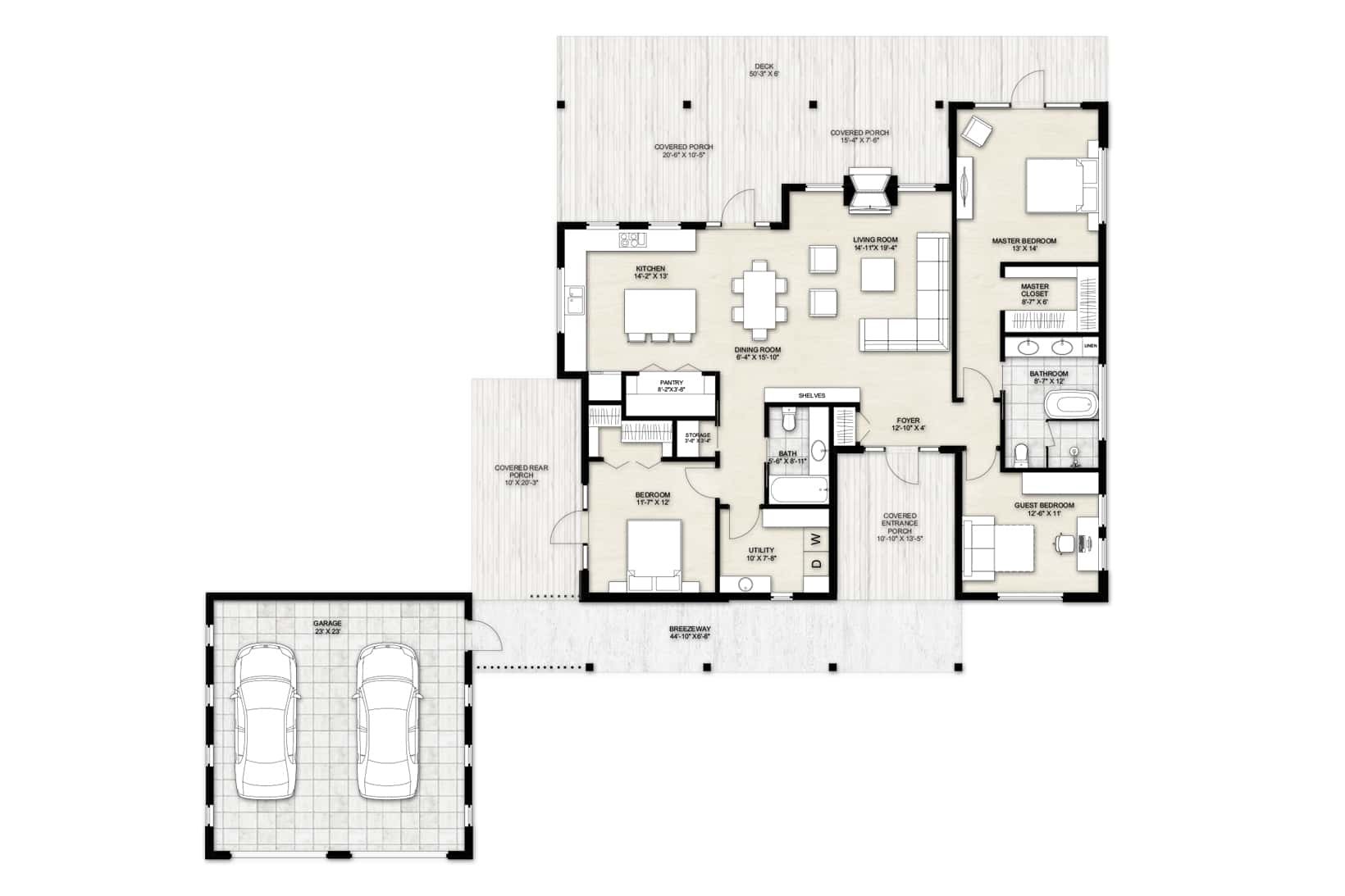
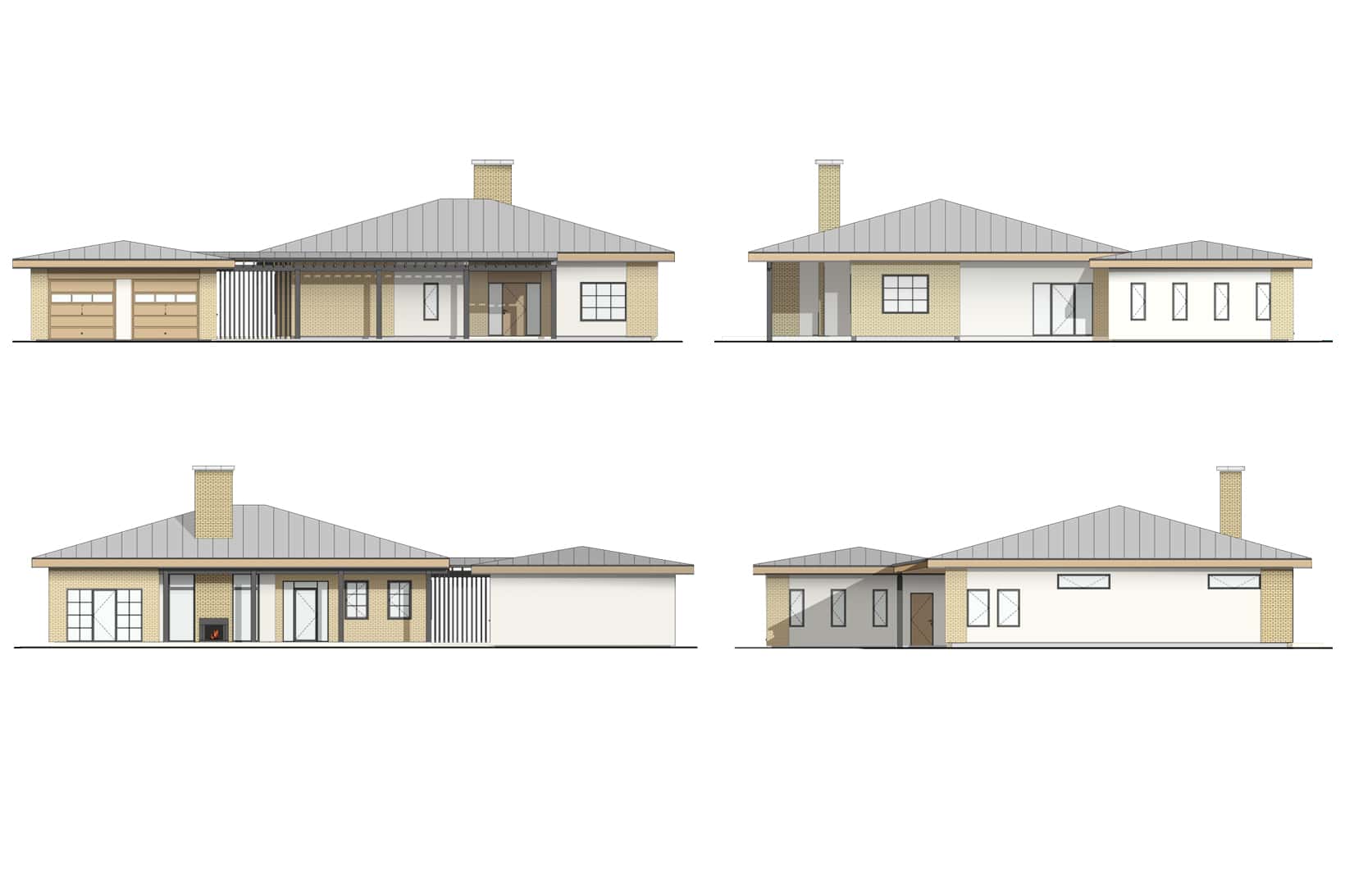

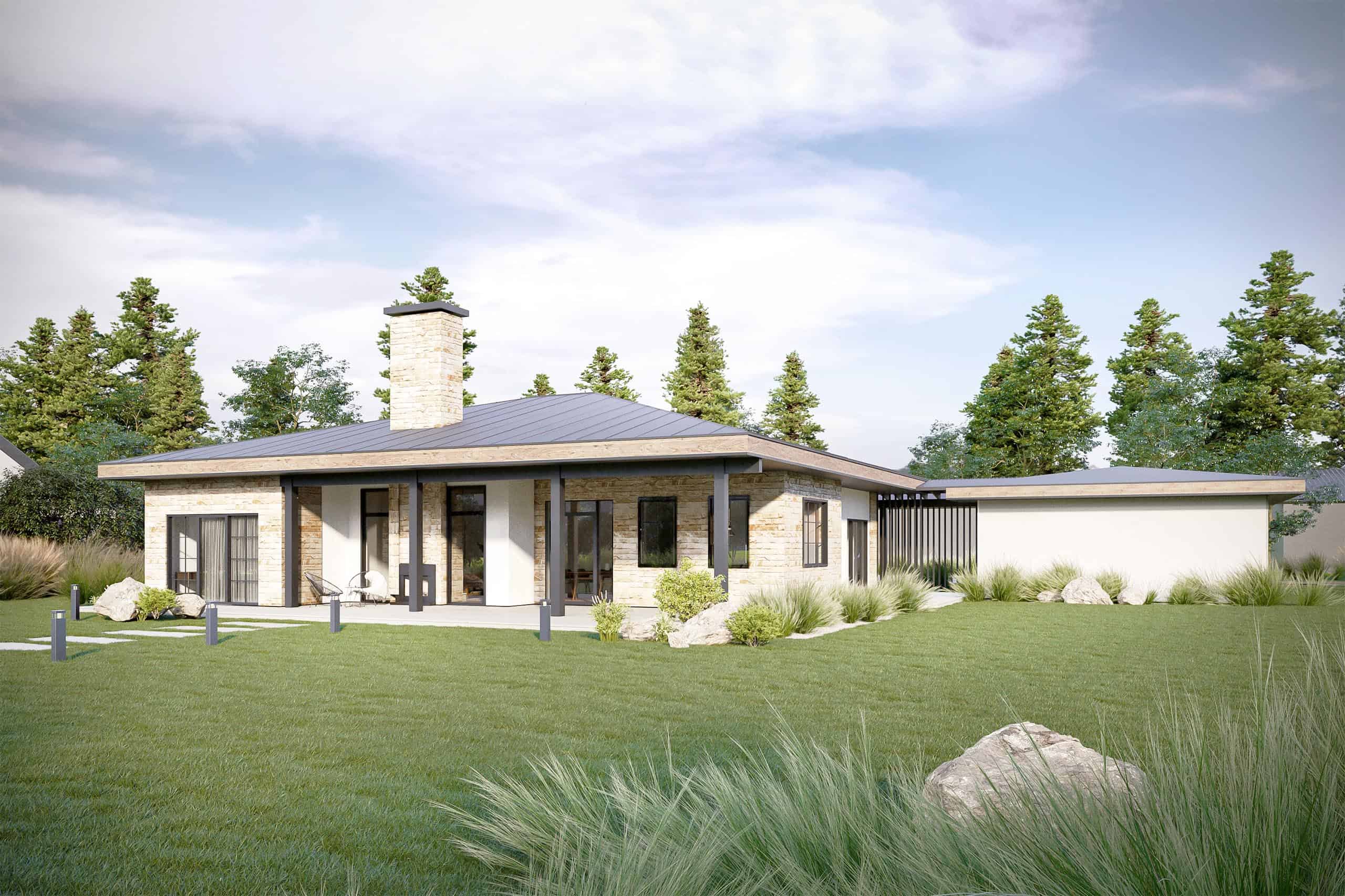
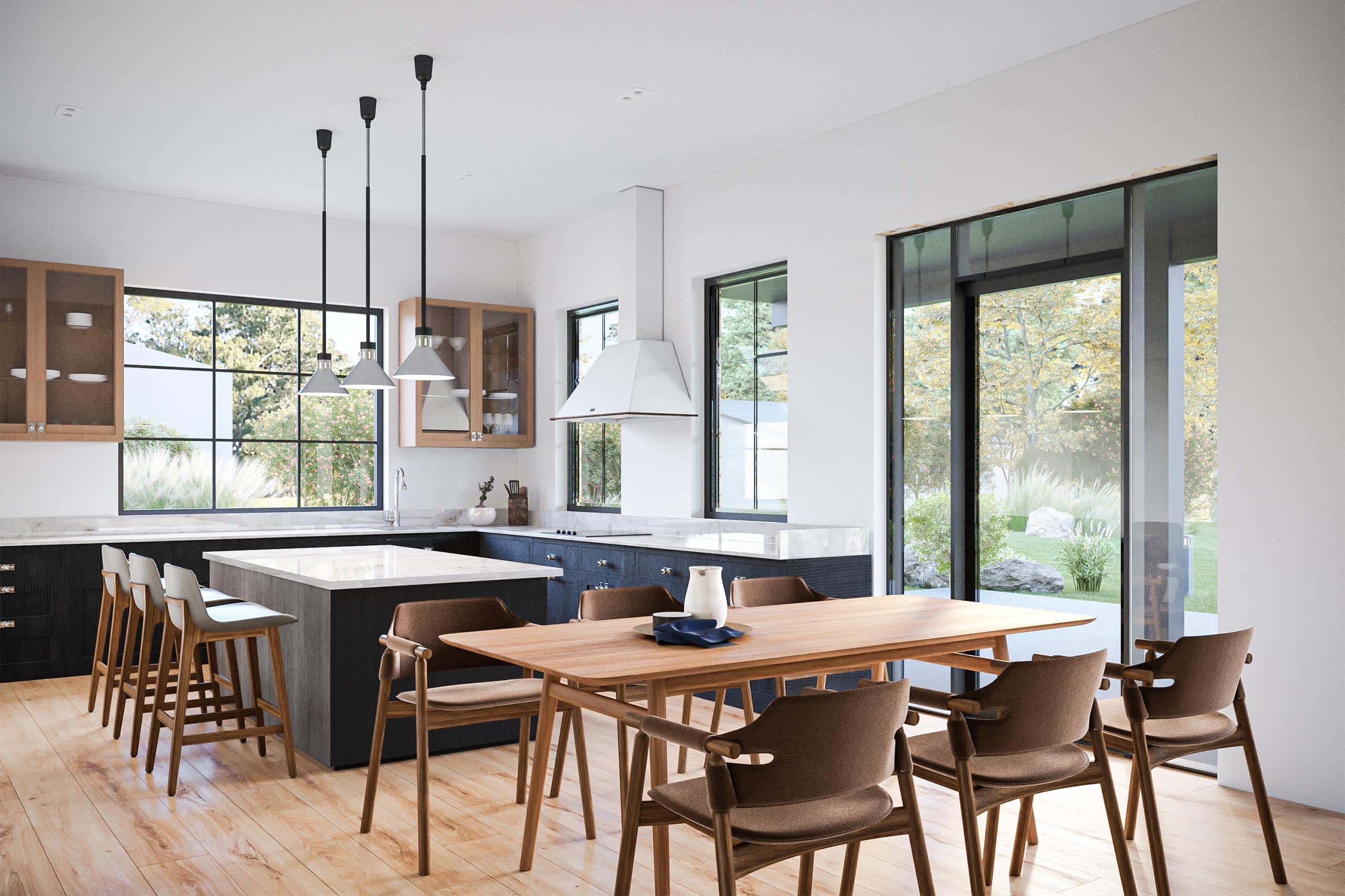
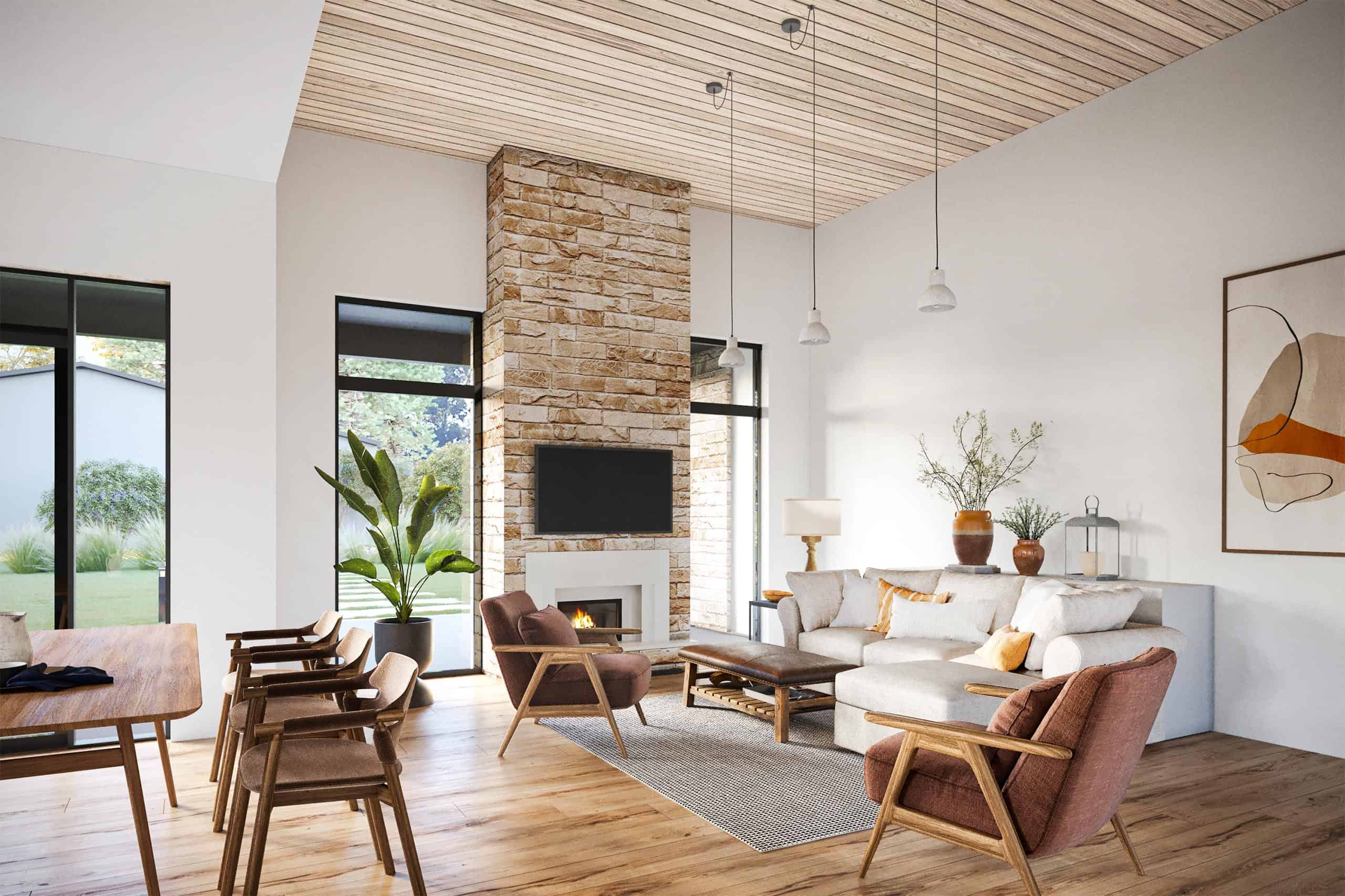
Experience the perfect balance of style and functionality in this striking Transitional Farmhouse, showcasing a sophisticated blend of wood, stone, and steel that elevates its curb appeal.
Offering 2,563 square feet of thoughtfully designed living space, this 4-bedroom, 3.5-bathroom home also includes a 336 sq ft future bonus room over the 2-car garage—ideal for expanding your lifestyle.
Step inside to a welcoming entryway that flows into an open-concept layout, designed with family living and entertaining in mind. The heart of the home is the expansive great room, filled with natural light and designed for connection.
Just steps away, the chef-inspired kitchen boasts an oversized island with seating for six, a spacious walk-in pantry, and abundant cabinetry for storage.
The nearby dining area offers seamless access to the covered rear porch—perfect for al fresco dining or enjoying quiet mornings.
Retreat to the main-level primary suite, a luxurious haven featuring dual walk-in closets, a spa-like en-suite bath, and private access to a charming side porch for added tranquility. A main-level guest suite provides comfort and privacy for overnight visitors.
Upstairs, a future bonus room above the garage offers flexibility to create a media room, playroom, or private home office, adapting to your family’s evolving needs.
Designed with generous windows and intentional sightlines, this home feels airy and bright throughout. Covered front and rear porches invite you to relax outdoors, completing the perfect setting for everyday living or weekend entertaining.
This Transitional Farmhouse plan blends modern luxury with timeless charm—ideal for homeowners who value craftsmanship, comfort, and versatility in a forever home.
You May Also Like
Double-Story, 4-Bedroom The Jamestowne: Classic Farmhouse (Floor Plans)
4-Bedroom Exclusive Craftsman House with Upstairs Billiards and Rec Rooms (Floor Plans)
Single-Story Mountain Craftsman House with Lower Level Expansion (Floor Plans)
2-Bedroom Narrow Three-Story Contemporary House with Front Covered Deck - 1758 Sq Ft (Floor Plans)
The Sawyer Simple Modern Farmhouse With 3 Bedrooms & 2 Bathrooms (Floor Plans)
Double-Story, 4-Bedroom Stunning House with Open Living Space and Guest Bedroom (Floor Plans)
4-Bedroom 2,092 Sq. Ft. Contemporary House with Dining Room (Floor Plans)
Double-Story, 3-Bedroom New American House (Floor Plans)
3-Bedroom, Above And Beyond III (Floor Plans)
1-Bedroom Delightful Craftsman with Welcoming Front Porch - 718 Sq Ft (Floor Plans)
3-Bedroom Craftsman House with 2-Car garage - 1656 Sq Ft (Floor Plans)
5-Bedroom LaBeaux House (Floor Plans)
3,200 Square Foot Split-Bed French Country Home with Optional Lower Level (Floor Plans)
Exclusive Show-Stopping Vacation Home with 3-Sided Wraparound Porch (Floor Plan)
Craftsman Ranch House with Lower-level Apartment (Floor Plans)
3-Bedroom Contemporary Mountain Home With Loft (Floor Plans)
4-Bedroom White Horse Home (Floor Plans)
Single-Story, 3-Bedroom Deluxe Contemporary House with 6 Garage Bays plus RV Storage (Floor Plans)
3-Bedroom Southern House with Dual Closets - 2763 Sq Ft (Floor Plans)
Single-Story, 2-Bedroom Olympe Modern Cottage Style House (Floor Plans)
4-Bedroom The Walnut Creek: Craftsman House (Floor Plans)
5-Bedroom Traditional House (Floor Plans)
5-Bedroom The Cloverbrook: Rustic house with a walkout basement (Floor Plans)
3-Bedroom White Lily (Floor Plans)
4-Bedroom Two-Story Farmhouse Screened Porch and Attic Expansion - 3208 Sq Ft (Floor Plans)
Single-Story, 3-Bedroom Rustic Ranch Home With Cathedral Ceilings And A Broad Front Porch (Floor Pla...
Stunning Modern Farmhouse With Angled Garage (Floor Plans)
Double-Story, 4-Bedroom Mountain Contemporary Home with Dramatic Open Floor and Two Master Suites (F...
4-Bedroom The Lilycrest: Traditional Cottage (Floor Plans)
Modern Home with Slightly Angled 3-Car Garage (Floor Plans)
Triplex House with Matching 3-Bedroom 2 Bath Room 1692 Sq Ft Units (Floor Plans)
Craftsman Home With Vaulted Great Room (Floor Plan)
Single-Story, 2-Bedroom European Cottage-style Home with Modern Amenities (Floor Plans)
Double-Story, 5-Bedroom Stone Haven House (Floor Plans)
Double-Story, 4-Bedroom New American Mountain Home with First-floor Master Suite and Den (Floor Plan...
2,200 Square Foot Modern Farmhouse and Optional Bonus (Floor Plans)







