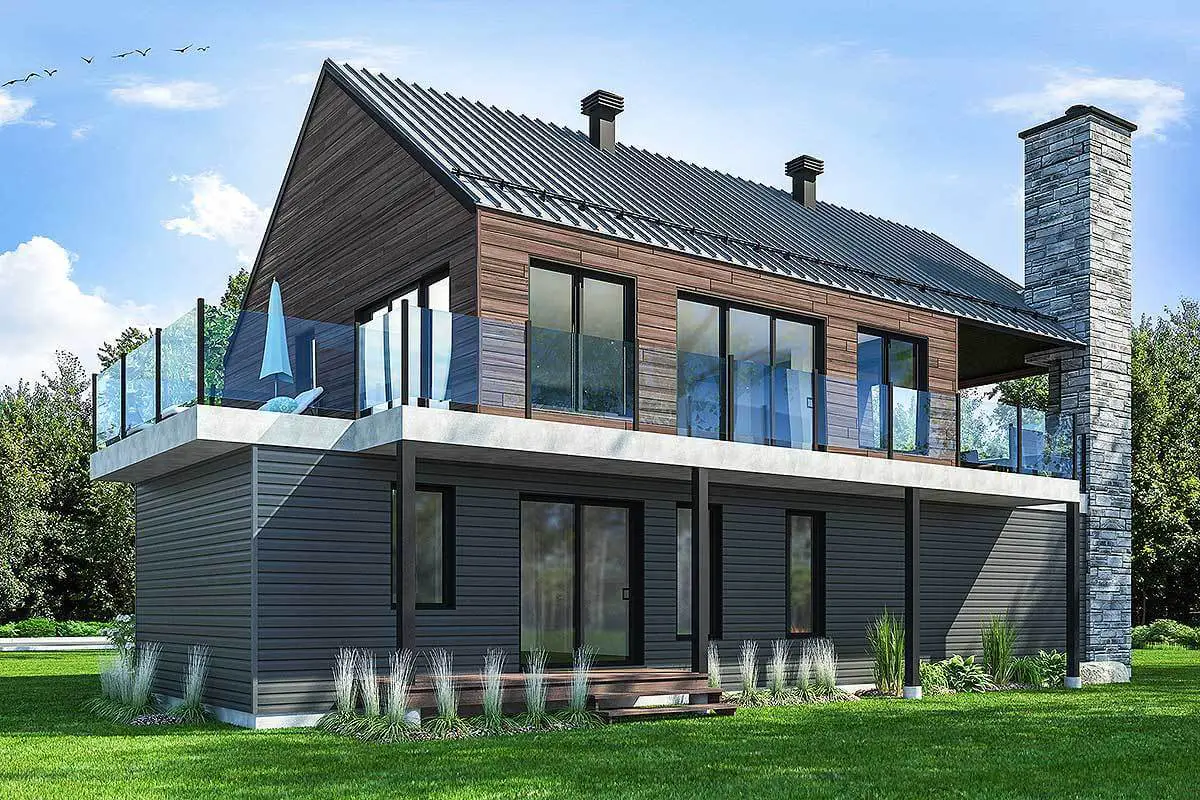
Specifications
- Area: 2,006 sq. ft.
- Bedrooms: 3-4
- Bathrooms: 2.5
- Stories: 2
- Garages: 1
Welcome to the gallery of photos for a double-story Modern Barndominium-Style House. The floor plans are shown below:



Watch the video below for a virtual tour of this barndominium-style home:









This contemporary house plan follows a barndominium-style design, featuring an innovative layout where the bedrooms are situated on the primary living floor, while the shared areas are located on the upper floor.
The lower level remains unfinished, offering ample room for potential expansion.
The upper floor boasts abundant natural light, creating a bright and airy ambiance throughout. The kitchen showcases a spacious island that comfortably accommodates four people and seamlessly connects to the dining and living rooms.
A generously sized deck envelops the back of the house, while an extended area provides space for a fireplace and outdoor living room furniture.
On the ground floor, you will find three bedrooms, a laundry area, and parking space for a single car.
Source: Plan 22490DR
