
Specifications
- Area: 5,876 sq. ft.
- Bedrooms: 5
- Bathrooms: 5.5
- Stories: 2
- Garages: 3
Welcome to the gallery of photos for a double-story, five-bedroom Prairie Wind house. The floor plans are shown below:
 Main Floor Plan
Main Floor Plan
 Second Floor Plan
Second Floor Plan
 Basement Floor Plan
Basement Floor Plan
 Front view of the Prairie Wind
Front view of the Prairie Wind
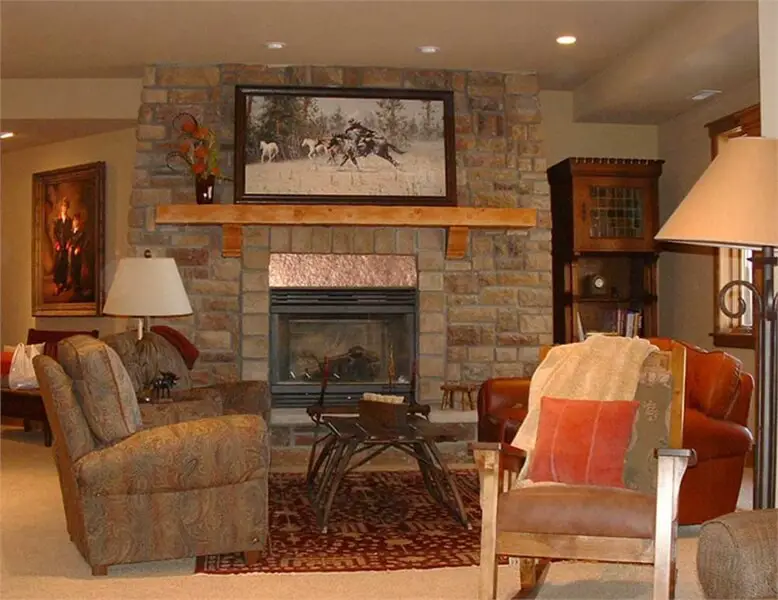 A wooden coffee table accompanies a sofa, while a stone brick fireplace completes the cozy setting.
A wooden coffee table accompanies a sofa, while a stone brick fireplace completes the cozy setting.
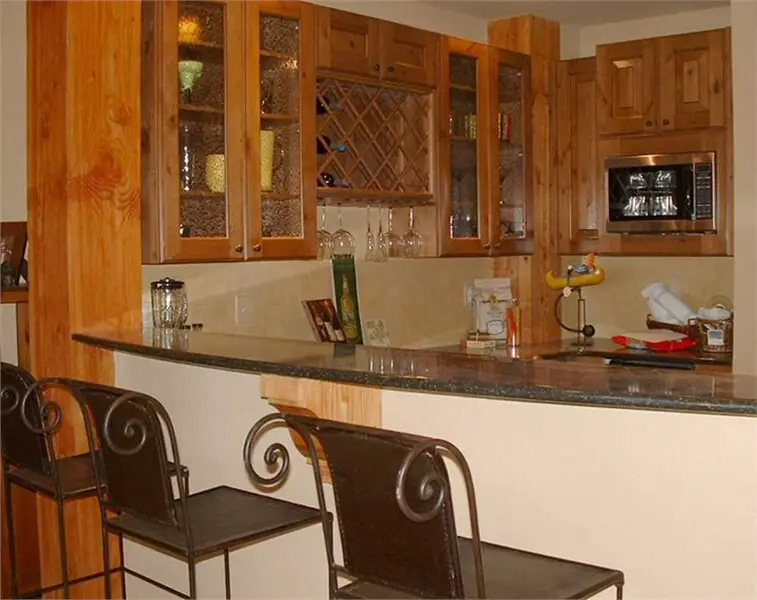 Wooden cabinet with the kitchen.
Wooden cabinet with the kitchen.
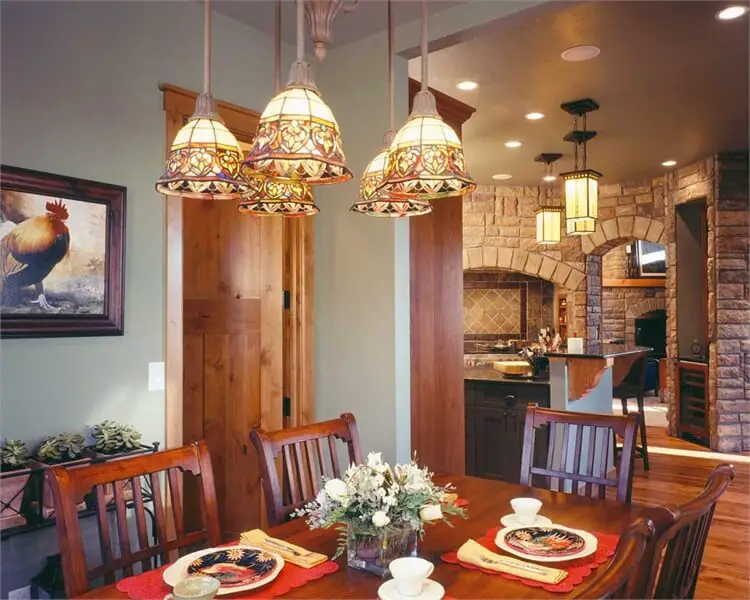 A chandelier hangs above a rectangular wooden dining table surrounded by chairs.
A chandelier hangs above a rectangular wooden dining table surrounded by chairs.
 Stairs made of wood leading to the second floor.
Stairs made of wood leading to the second floor.
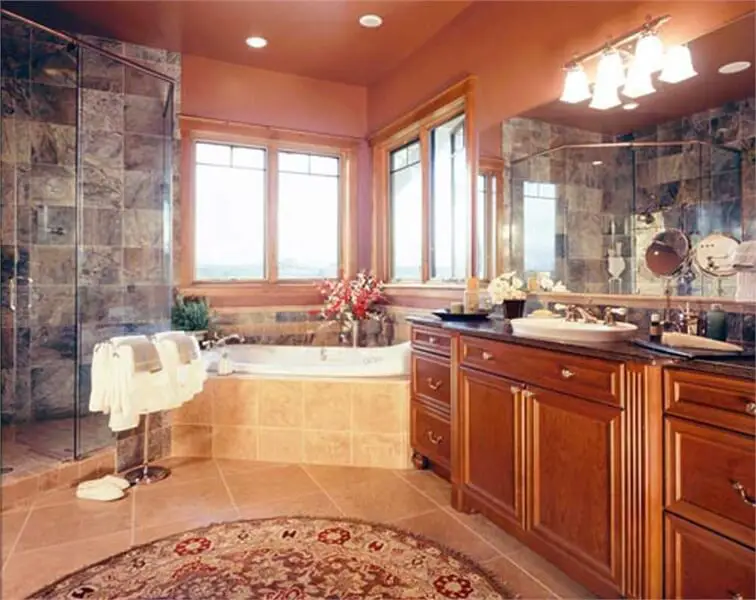 Bathroom featuring a spacious walk-in shower and a luxurious bathtub.
Bathroom featuring a spacious walk-in shower and a luxurious bathtub.
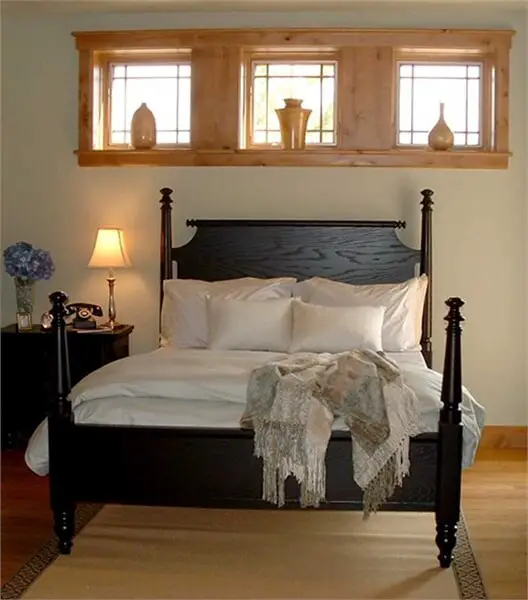 A bed with a black frame and a lampshade.
A bed with a black frame and a lampshade.
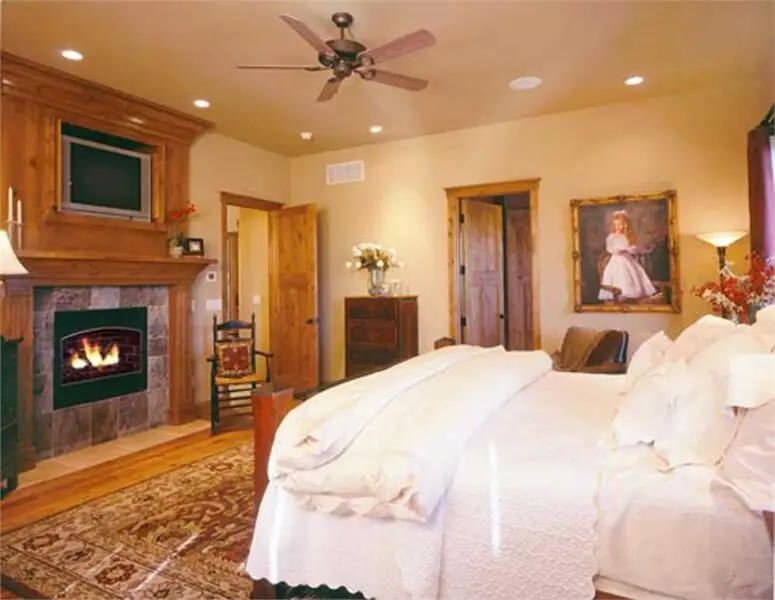 A cozy bedroom with a charming fireplace and a soft rug.
A cozy bedroom with a charming fireplace and a soft rug.
This craftsman-style two-story house plan exudes charm and appeal, featuring a walkway and a welcoming front covered porch, perfect for both relaxation and entertaining family and guests.
As you enter, you’ll be greeted by a spacious foyer equipped with a convenient coat closet and access to the staircase leading to the second floor.
The heart of the home is the open 16′ x 21′ family room, complete with a cozy fireplace and large double-decked windows that flood the room with natural light.
Adjacent to the family room, separated by elegant columns, is the dining room, providing a private dining experience while maintaining an open and airy atmosphere.
The kitchen is a true delight, showcasing a walk-in pantry, an island with seating, and ample cabinets and counter space for all your culinary needs.
The master suite is a luxurious retreat, featuring a sitting area, a second fireplace, and direct access to the back deck.
The master bath is thoughtfully designed with dual sinks, a walk-in shower, a spacious soaker tub, and a generously sized walk-in closet.
The outdoor living space of this home is truly exceptional, offering a deck, a covered patio, an outdoor kitchen, and a fireplace, providing the perfect setting for year-round entertainment.
On the lower level, you’ll find a well-appointed exercise room, a wine cellar, a bar, storage space, and a mechanical room.
Additionally, there is a sizable living area with yet another fireplace, along with an in-law suite complete with a sitting area, a kitchenette, a full bath, and a walk-in closet.
Upstairs, three bedrooms await, each boasting its own walk-in closet and full bath, ensuring comfort and privacy for all occupants.
Source: Plan THD-9407
You May Also Like
3-Bedroom The Springhill: Courtyard Entry Garage (Floor Plans)
Backyard Bar Cottage Shed With Patio & Loft Covered In Cathedral Ceiling (Floor Plans)
Transitional 2-Story Home with Angled Garage and Private Master Wing (Floor Plans)
Cleverly-Designed Narrow Lot House (Floor Plans)
Luxury Mountain Craftsman Home for Side-sloping Lot (Floor Plans)
Single-Story, 3-Bedroom Cherokee Country House With 2 Bathrooms (Floor Plan)
4-Bedroom Beautiful Barn House with Guest Quarters and Optional Foyer (Floor Plans)
Grand Georgian Home (Floor Plans)
Contemporary Country Home with Wrap-Around Porch (Floor Plans)
Farmhouse with Open Loft and Pocket Office - 3039 Sq Ft (Floor Plans)
5-Bedroom The Wedgewood (Floor Plan)
Contemporary Victorian House Under 3,200 Square Feet with 4 Ensuite Bedrooms (Floor Plans)
4-Bedroom Black Creek Beautiful Farmhouse Style House (Floor Plans)
Single-Story, 3-Bedroom Country Home with Walk-in Kitchen Pantry (Floor Plans)
3-Car Detached Garage with RV Bay Garage - 2500 Sq Ft (Floor Plans)
1140 Square Foot Cottage with Outdoor Space In Back (Floor Plans)
Single-Story, 3-Bedroom Barndominium-Style House with Home Office (Floor Plans)
3-Bedroom Single-Story Craftsman Ranch House with Den - 2531 Sq Ft (Floor Plans)
Single-Story, 4-Bedroom Rustic Family House with Stunning Exterior (Floor Plans)
Rustic Modern Farmhouse Under 1900 Square Feet with 3-Car Garage (Floor Plans)
3-Bedroom Farmhouse with Bonus Room (Floor Plans)
3-Bedroom Inviting Modern Farmhouse with Vaulted Ceilings and Spacious Porches (Floor Plans)
Gorgeous Farmhouse for a Rear-sloping Lot (Floor Plans)
Double-Story, 6-Bedroom Oak Cottage (Floor Plans)
Contemporary Farmhouse with Screened Porch (Floor Plans)
3-Bedroom The Luxembourg: European inspired home (Floor Plans)
4-Bedroom The Paxton: Two Master Suites (Floor Plans)
Double-Story, 4-Bedroom Traditional House with Upstairs Master Suite with Private Deck (Floor Plans)
Multi-Bedroom Modern Farmhouse With Bonus Room Option (Floor Plans)
Double-Story, 4-Bedroom The Bantry: Perfect for View Lots (Floor Plans)
3-Bedroom 1,944 Sq. Ft. Contemporary House with Walk-In Closet (Floor Plans)
1-Bedroom European-Style Carriage House with 650 Square Foot Studio Apartment (Floor Plans)
5-Bedroom Transitional Farmhouse with Split Master Bedroom (Floor Plans)
Split Bedroom One Floor New American House (Floor Plans)
Cabin House With 2 Bedrooms, 1 Bathroom & Outdoor Porches (Floor Plans)
Double-Story, 3-Bedroom 2,350 Sq. Ft. Craftsman House with Vaulted Ceilings (Floor Plans)

 Main Floor Plan
Main Floor Plan Second Floor Plan
Second Floor Plan Basement Floor Plan
Basement Floor Plan Front view of the Prairie Wind
Front view of the Prairie Wind A wooden coffee table accompanies a sofa, while a stone brick fireplace completes the cozy setting.
A wooden coffee table accompanies a sofa, while a stone brick fireplace completes the cozy setting. Wooden cabinet with the kitchen.
Wooden cabinet with the kitchen. A chandelier hangs above a rectangular wooden dining table surrounded by chairs.
A chandelier hangs above a rectangular wooden dining table surrounded by chairs. Stairs made of wood leading to the second floor.
Stairs made of wood leading to the second floor. Bathroom featuring a spacious walk-in shower and a luxurious bathtub.
Bathroom featuring a spacious walk-in shower and a luxurious bathtub. A bed with a black frame and a lampshade.
A bed with a black frame and a lampshade. A cozy bedroom with a charming fireplace and a soft rug.
A cozy bedroom with a charming fireplace and a soft rug.