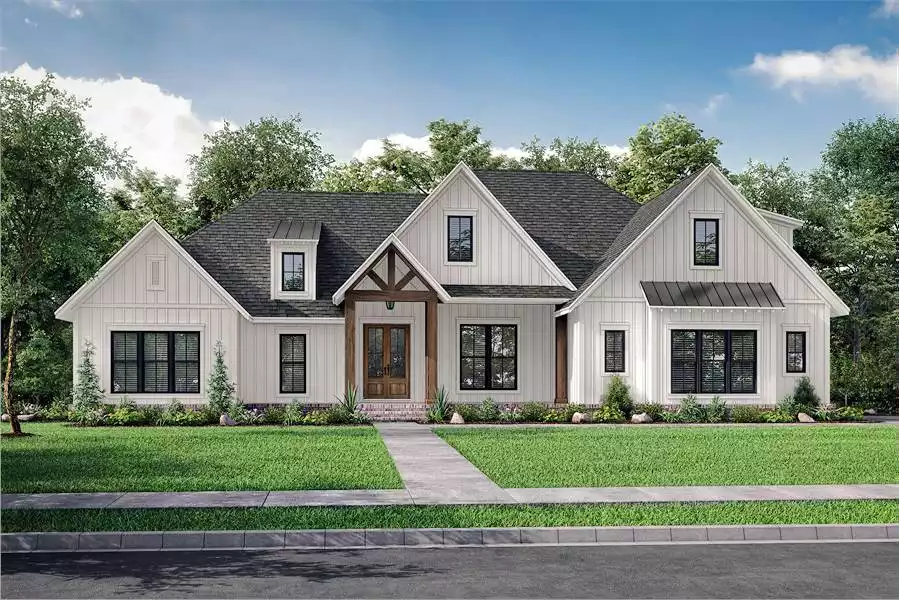
Specifications
- Area: 2,575 sq. ft.
- Bedrooms: 4
- Bathrooms: 3.5
- Stories: 1
- Garages: 2
Welcome to the gallery of photos for Morning Trace Modern Farm House Style. The floor plans are shown below:
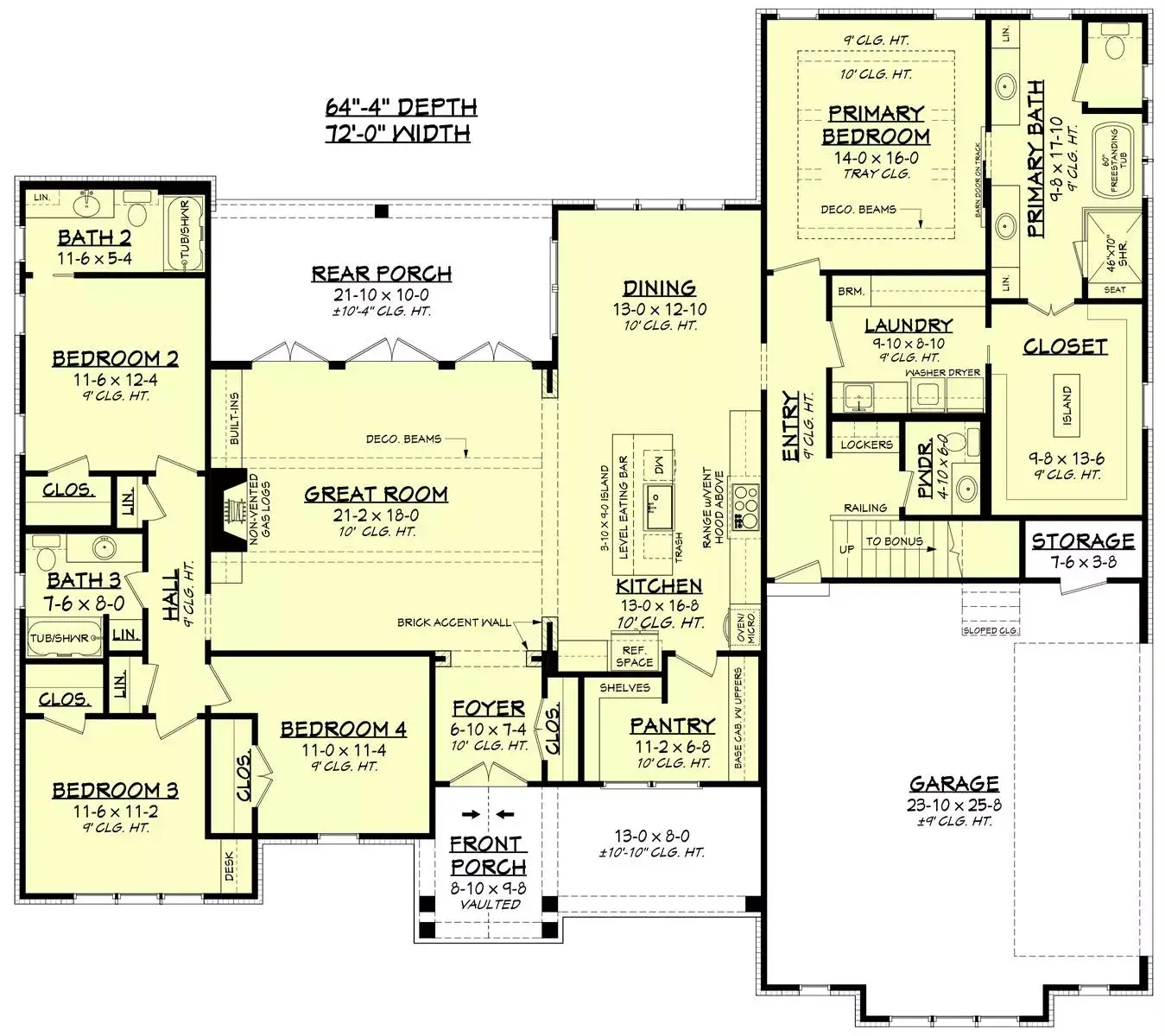
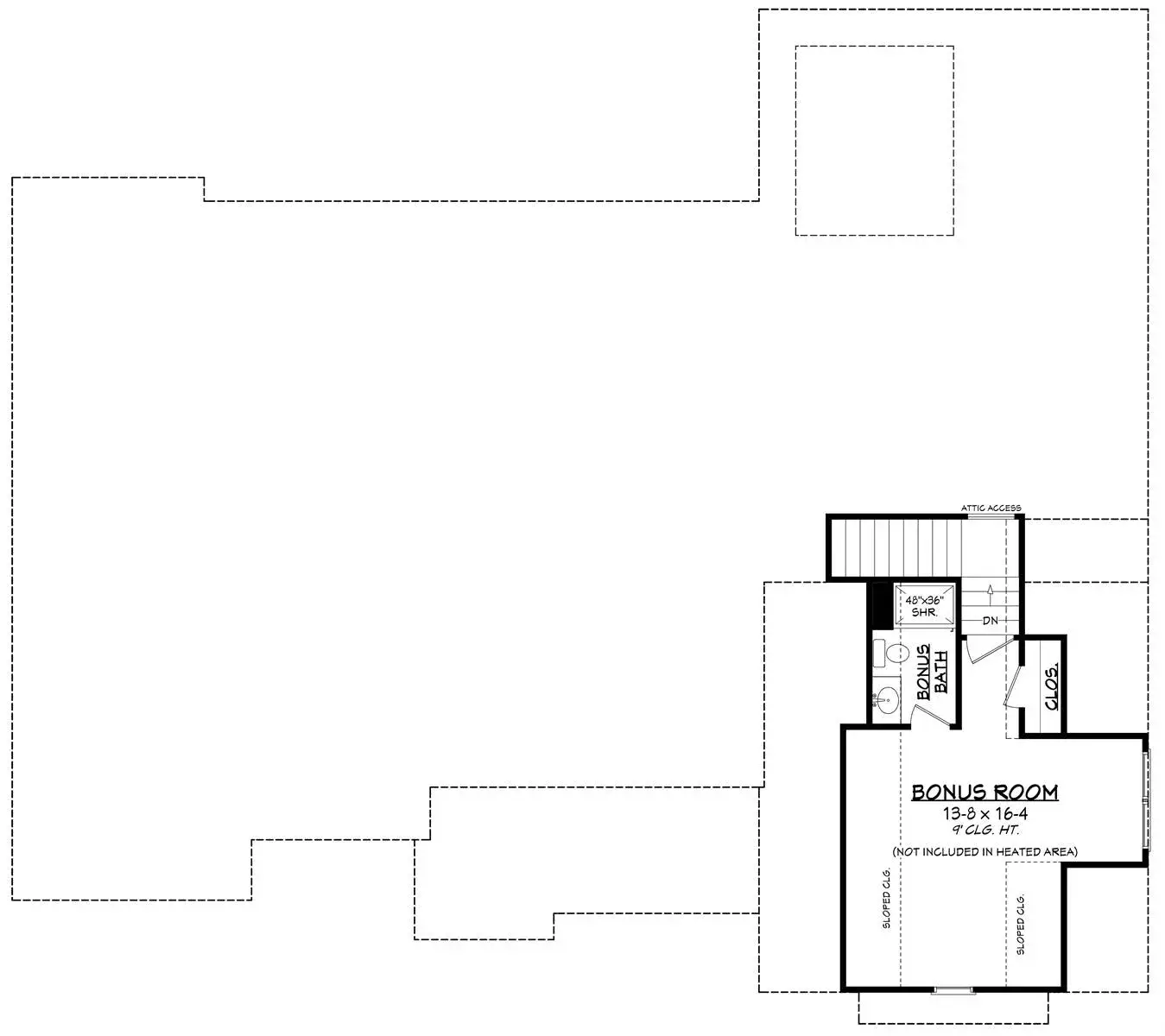

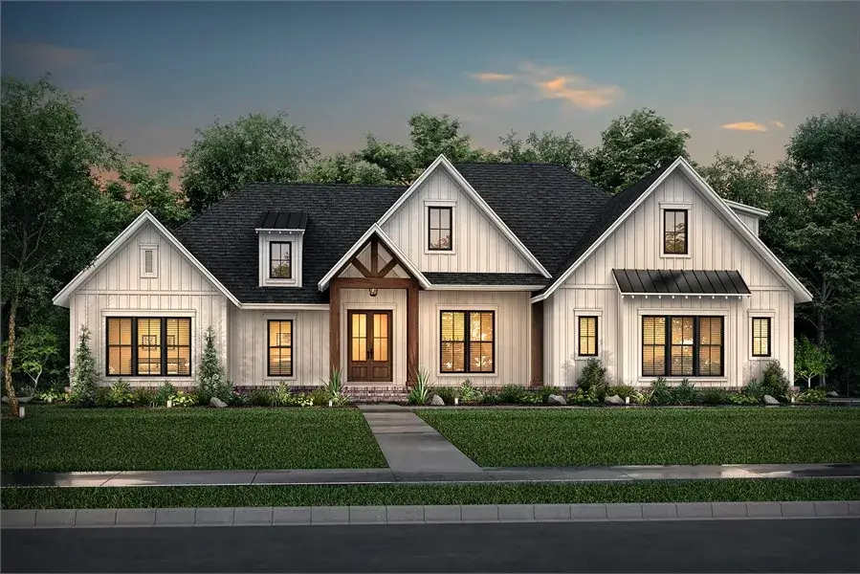
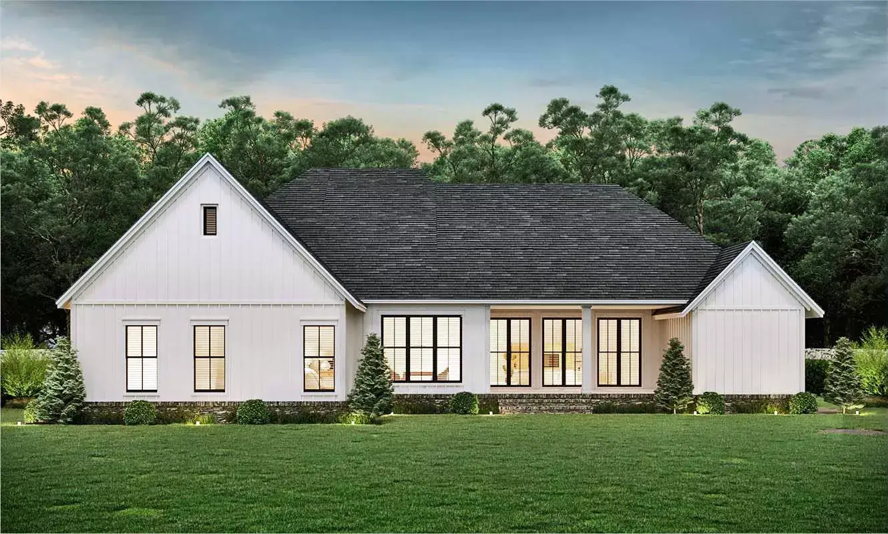
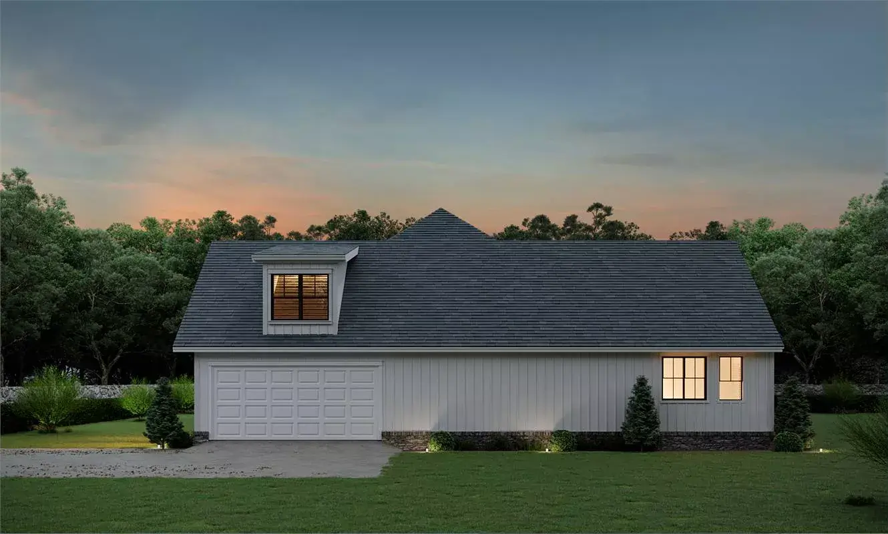
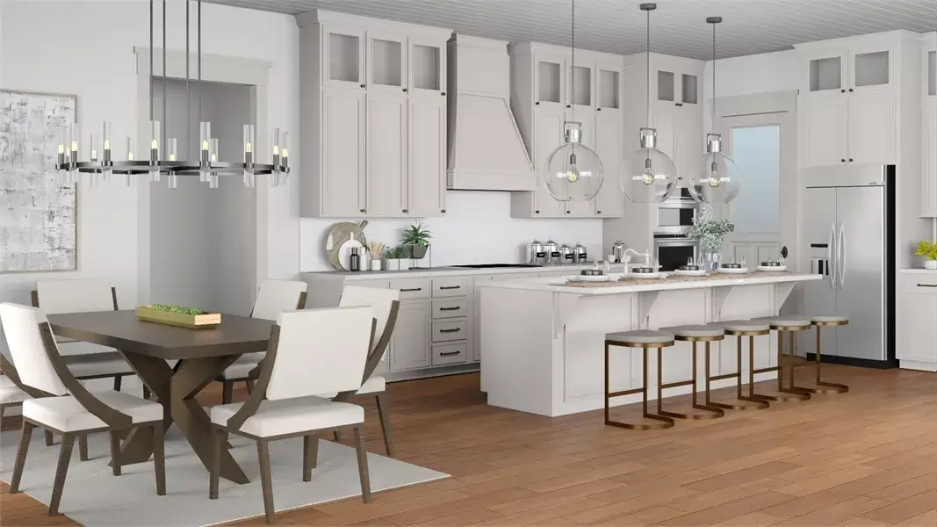
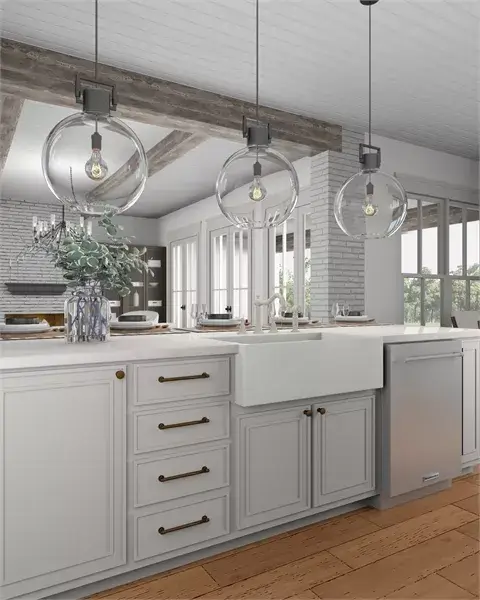
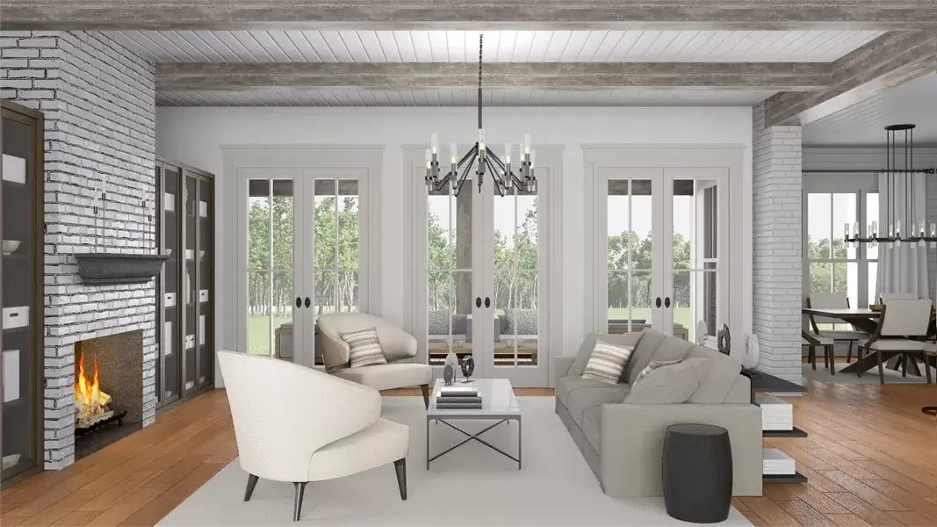
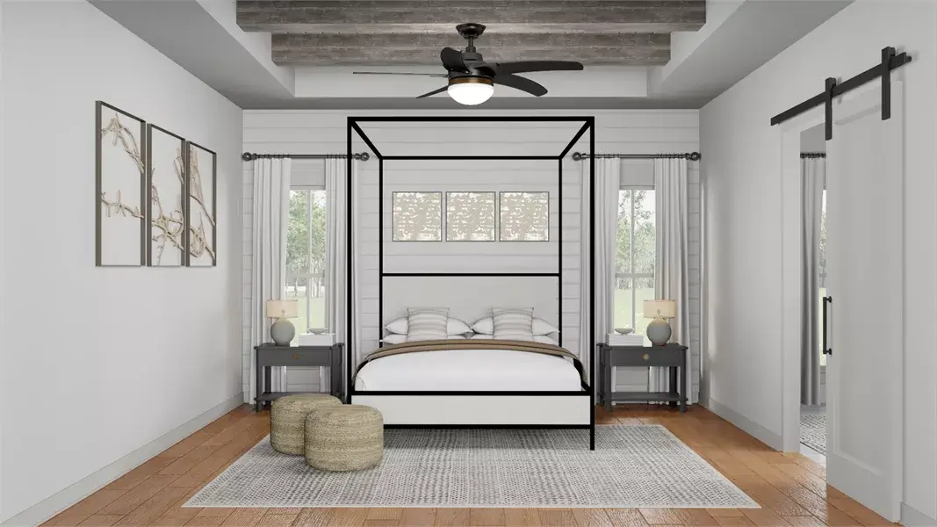
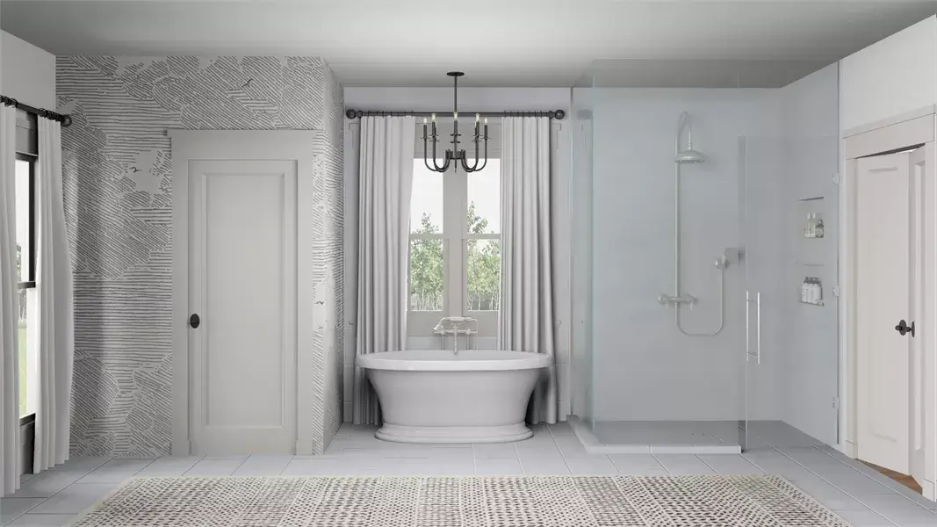
This exquisite and exclusive Modern Farmhouse offers all the amenities today’s family desires. Boasting 2,575 square feet, 4 bedrooms, 3.5 baths, and a bonus room, this floor plan is an ideal sanctuary to call home.
The great room seamlessly connects to the dining and kitchen areas, featuring an entire wall of French doors that open to the rear porch and backyard. The stunning kitchen includes a spacious island with a farmhouse sink, perfect for family gatherings.
A massive walk-in pantry not only adds functionality but also boasts windows for natural light and ample storage space to customize your dream pantry.
The expansive master suite is a retreat, featuring two separate vanities, a tranquil soaking tub, and a generously sized walk-in closet that conveniently opens directly to the laundry area.
Adjacent to the laundry, a mudroom with a built-in drop zone and a powder room is strategically located off the garage entry for added convenience.
Source: THD-7281
