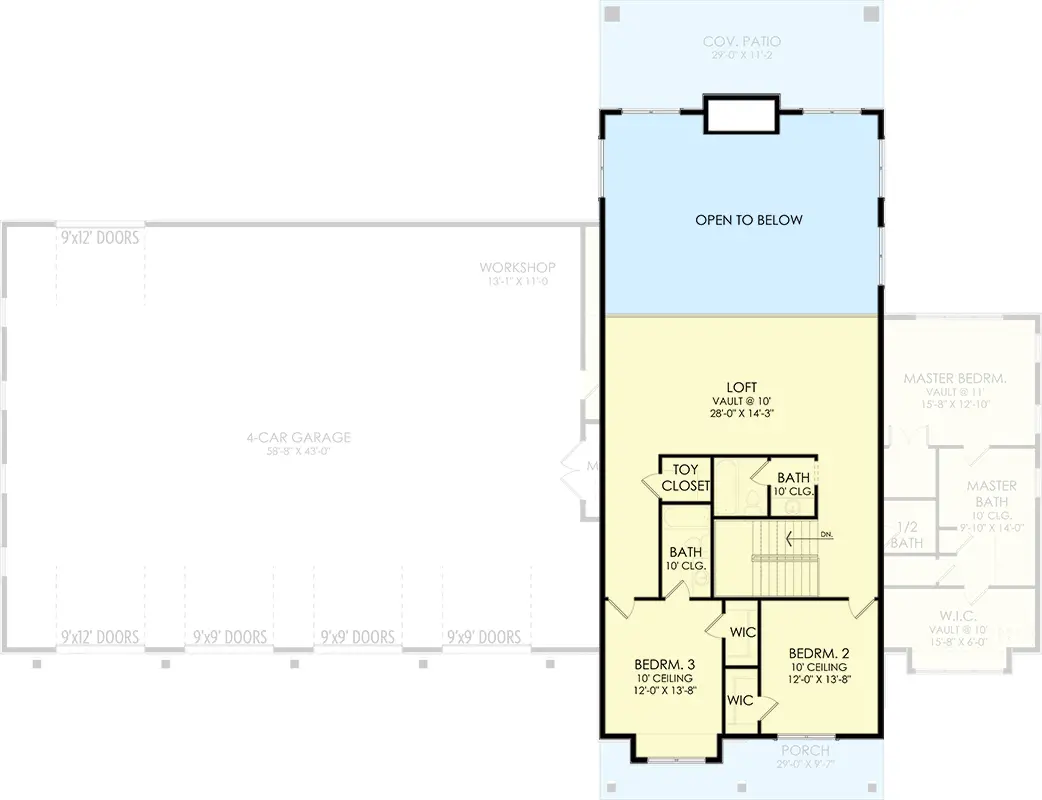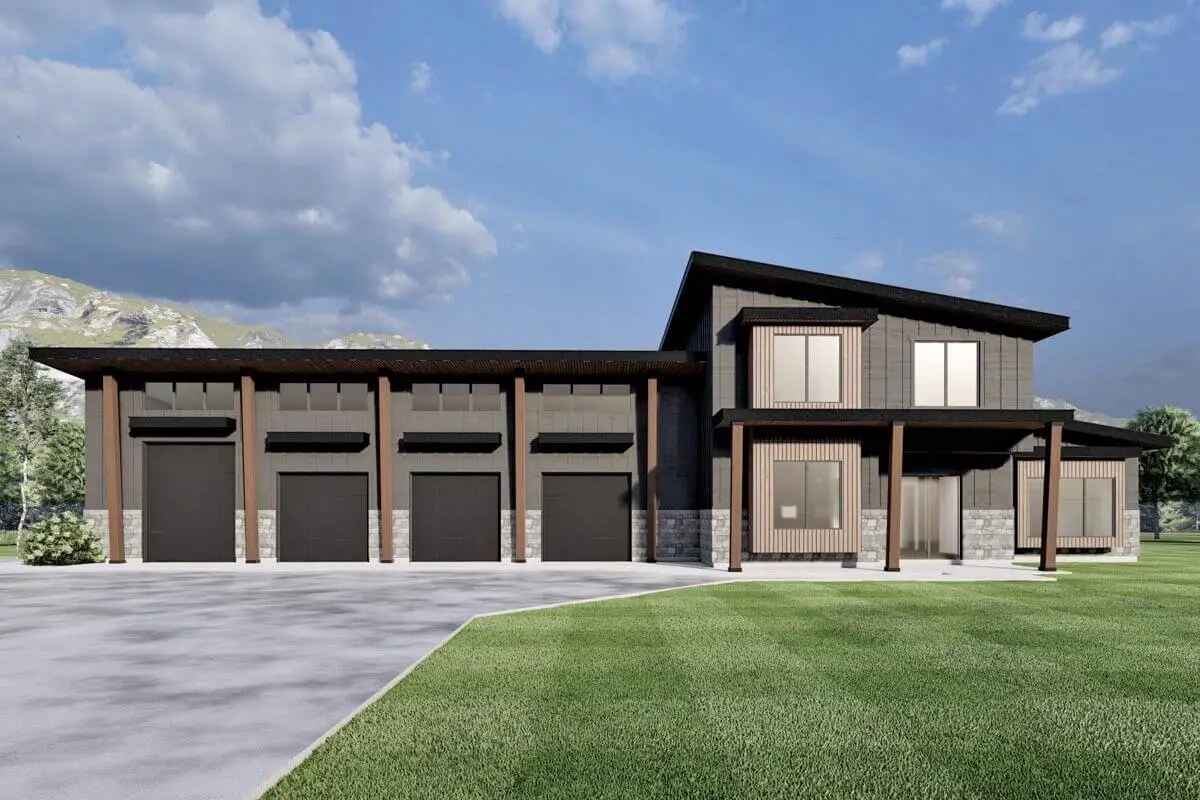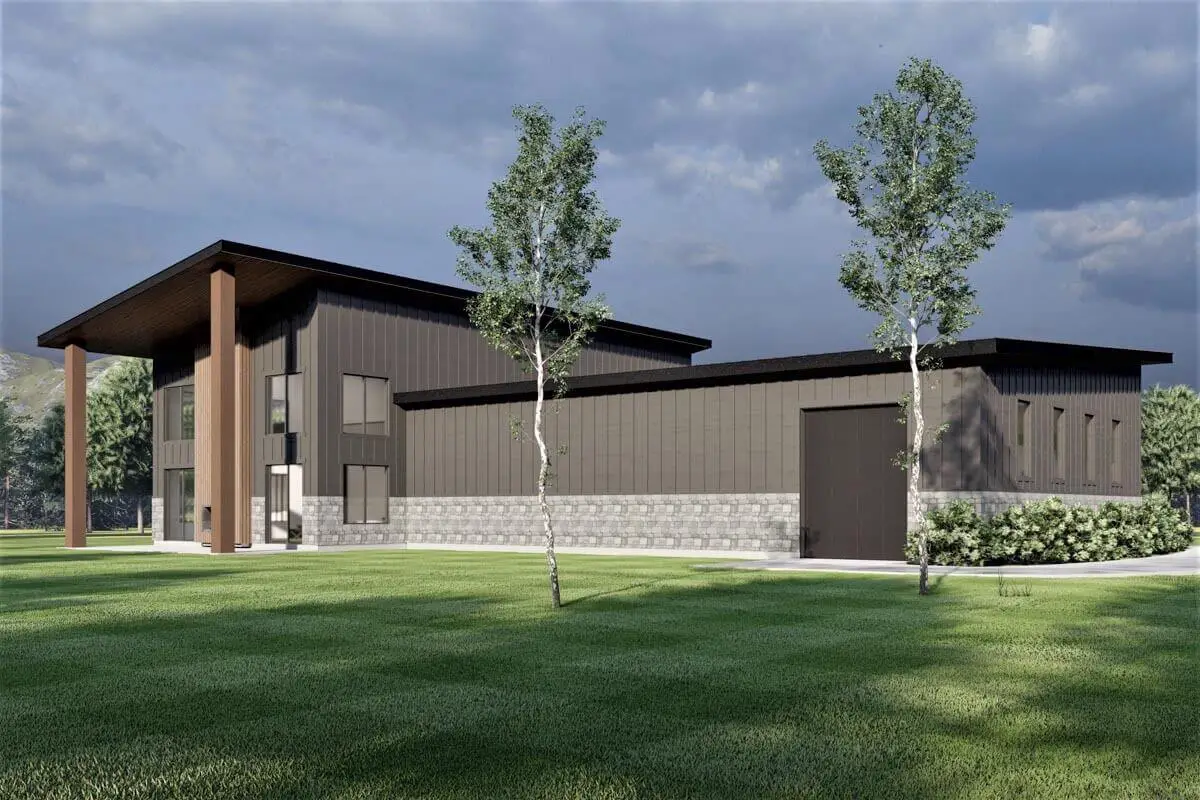
Specifications
- Area: 3,690 sq. ft.
- Bedrooms: 3
- Bathrooms: 3.5
- Stories: 2
- Garages: 4
Welcome to the gallery of photos for a double-story, three-bedroom Modern Barndominium-Style House with 4-Car Garage and Workshop. The floor plans are shown below:
 Main Floor Plan
Main Floor Plan
 Second Floor Plan
Second Floor Plan
 Front exterior view of the Modern Barndominium-Style House with 4-Car Garage and Workshop
Front exterior view of the Modern Barndominium-Style House with 4-Car Garage and Workshop
 Left view with covered porch with an outdoor fireplace, offering a cozy and inviting outdoor space.
Left view with covered porch with an outdoor fireplace, offering a cozy and inviting outdoor space.
 The right side features a covered porch with a front door.
The right side features a covered porch with a front door.
 A garage with windows.
A garage with windows.
This modern barndominium-style house plan showcases a contemporary aesthetic with its metal roofs, vertical siding complemented by stone wainscot, and angled wooden columns, ensuring it stands out from the crowd.
Car enthusiasts will appreciate the inclusion of three standard garage bays along with an additional RV bay.
As you enter, you’ll notice the convenient home office situated just off the entry, providing a dedicated space for remote work. Moving past the stairs, you’ll discover the open-concept layout featuring the kitchen, dining area, and a stunning 2-story living room.
The kitchen and dining area offer a seamless flow and provide a captivating view of the living room’s fireplace and the double doors leading to the covered patio, seamlessly blending indoor and outdoor living spaces.
Located just off the kitchen, the master bedroom boasts a well-designed layout. It is accompanied by a nearby bathroom featuring a standing shower, a full-size tub, double vanities, and a spacious walk-in closet.
Heading upstairs, you’ll find a loft area that overlooks the living room, creating an open and airy atmosphere. This loft leads to two additional bedrooms, each with their own walk-in closets.
This exceptional plan includes a 4-car garage and workshop, providing ample space for multiple vehicles and serving as an ideal area for home projects and hobbies.
Source: Plan 490110NAH
You May Also Like
3-Bedroom 1801 Sq Ft Craftsman with Fireplace (Floor Plans)
Single-Story, 4-Bedroom Striking Florida House with Tray Ceilings and Great Outdoor Living (Floor Pl...
Double-Story, 3-Bedroom Cabin Style House With Sundecks (Floor Plans)
Single-Story, 3-Bedroom Cumberland House Cottage C With 2-Car Garage (Floor Plan)
Northwest Craftsman with Den and 3-Car Tandem Garage (Floor Plans)
Double-Story, 3-Bedroom A-Frame Cabin House With Wraparound Porch (Floor Plan)
4-Bedroom Exclusive Tudor Home with Second-Level Game or Media Room - 4190 Sq Ft (Floor Plans)
4-Bedroom Modern Farmhouse with Outdoor Fireplace - 2301 Sq Ft (Floor Plans)
Double-Story Triplex House With Two 3-Bed Units & One 2-Bed Unit (Floor Plans)
4-Bedroom Country Home with Detached Garage (Floor Plans)
4-Bedroom Contemporary Transitional Home with Outdoor Fireplace - 3358 Sq Ft (Floor Plans)
1,660 Square Foot 3-Bed Traditional One-Story House (Floor Plans)
2-Bedroom, Contemporary Garage with Apartment (Floor Plans)
3-Bedroom Mountain Ranch House with Vaulted Great Room - 1755 Sq Ft (Floor Plans)
Three-Story Multi-Plex House with All Bedrooms Upstairs - 5586 Sq Ft (Floor Plans)
Double-Story, 3-Bedroom Adorable Cottage House with Front and Side Porches (Floor Plans)
5-Bedroom The Wedgewood (Floor Plan)
4-Bedroom Mid-Century Modern Ranch House With Outdoor Kitchen (Floor Plan)
Double-Story, 5-Bedroom Modern Farmhouse With Outdoor Living (Floor Plans)
Single-Story, 4-Bedroom Chamberlaine: Luxury Craftsman Home With An Intricate Floor (Floor Plans)
3,000 Square Foot Transitional French Country House with 3-Car Garage (Floor Plans)
Modern Farmhouse with Home Office and Optional Lower Level (Floor Plans)
3-Bedroom Bridge Modern Farmhouse Style House (Floor Plans)
3 Bedroom French Country House with Flex Room (Floor Plans)
Double-Story, 4-Bedroom The Buttercup Barndominium Home (Floor Plans)
5-Bedroom Country Lake House Under 3800 Square Feet with Two Master Suites (Floor Plans)
5-Bedroom One-Story Home with 3-Car Garage and 10 Ceilings (Floor Plans)
Single-Story, 3-Bedroom The Padgett: Cottage home with a narrow footprint and a front-entry garage (...
4-Bedroom French Country House with Open Floor (Floor Plans)
3-Bedroom Exclusive Modern Farmhouse (Floor Plans)
Southern House with Flex Room and Master Porch (Floor Plans)
4-Bedroom Country Farmhouse with Two Master Suites and Two Covered Porches (Floor Plans)
Double-Story, 4-Bedroom Modern Farmhouse (Floor Plans)
3-Bedroom True Log Home Under 1,600 Square Feet with Loft and Breezeway-Attached Garage (Floor Plans...
5-Bedroom Master Up Masterpiece (Floor Plans)
New American Farmhouse with Vaulted Open Floor and a Quiet Home Office (Floor Plans)

 Main Floor Plan
Main Floor Plan Second Floor Plan
Second Floor Plan Front exterior view of the Modern Barndominium-Style House with 4-Car Garage and Workshop
Front exterior view of the Modern Barndominium-Style House with 4-Car Garage and Workshop Left view with covered porch with an outdoor fireplace, offering a cozy and inviting outdoor space.
Left view with covered porch with an outdoor fireplace, offering a cozy and inviting outdoor space. The right side features a covered porch with a front door.
The right side features a covered porch with a front door. A garage with windows.
A garage with windows.