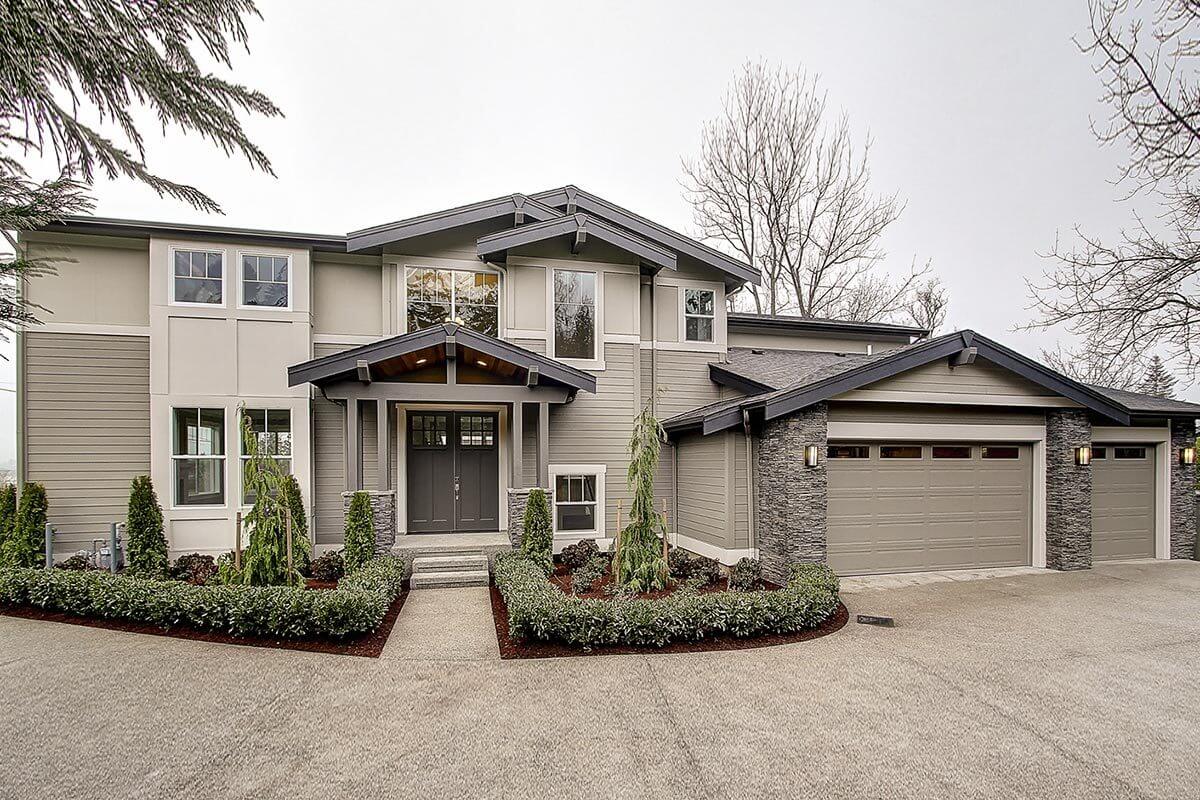
Specifications
- Area: 4,353 sq. ft.
- Bedrooms: 4-6
- Bathrooms: 4-5
- Stories: 2
- Garages: 3
Here is the house plan for Northwest Contemporary Blend. The floor plans are shown below:
Buy This Plan




























This charming house plan showcases an appealing blend of Northwest and Contemporary styles. With a width of 73′, this home boasts spacious and interconnected rooms that create stunning sight lines.
The outdoor area provides various options, including a covered porch, a sunlit deck, or a second-floor balcony connected to the master suite. Additionally, the lower level offers the possibility of an optional finished in-law apartment and a large recreation room.
The upper floor features an open rail hallway that overlooks the foyer below, while the well-designed layout includes a convenient laundry room in close proximity to where most of the laundry is generated.
Adding to its allure, the three-car garage features staggered bays for a unique aesthetic and extra storage space.
Source: Plan 23655JD
