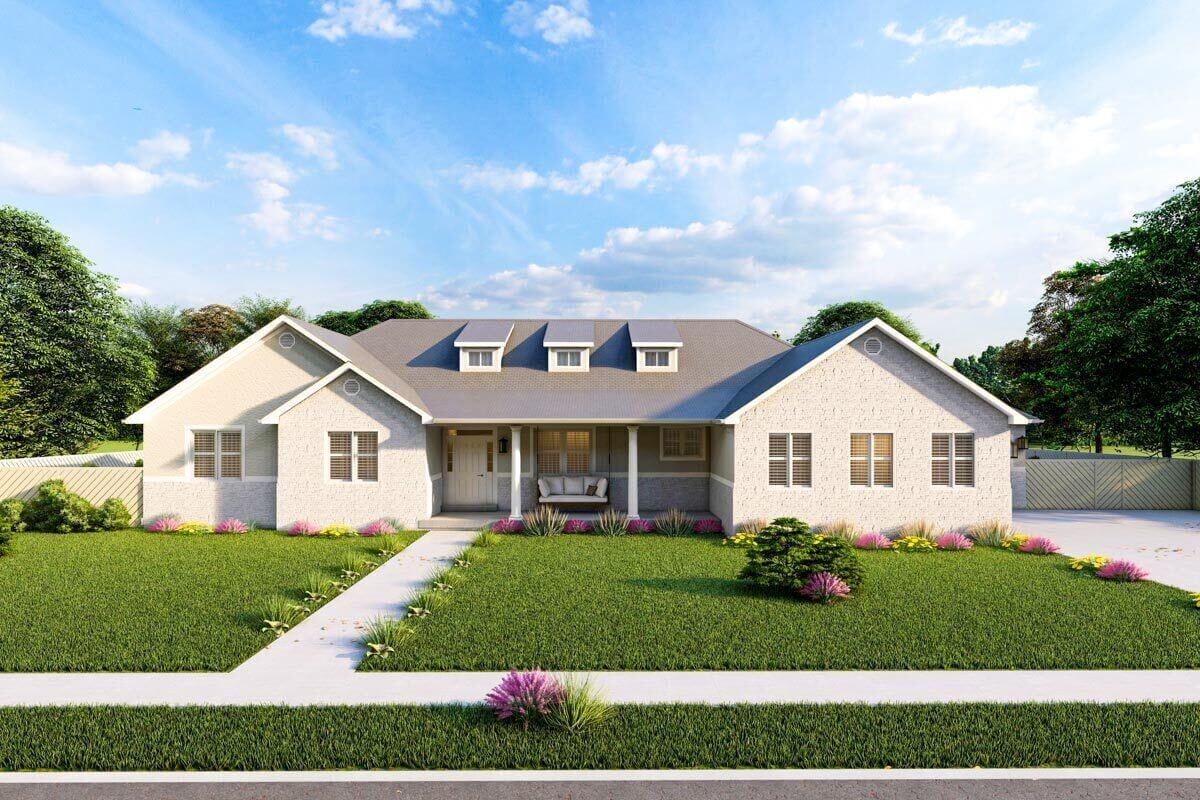
Specifications
- Area: 2,562 sq. ft.
- Bedrooms: 3-5
- Bathrooms: 2-3
- Stories: 1
- Garages: 3
Welcome to the gallery of photos for Country Home with Optionally Finished Lower Level. The floor plans are shown below:




















Presenting a charming one-story country home plan with 3 bedrooms and 2 bathrooms, offering a generous 2,562 square feet of heated living space.
The design is enhanced by three appealing shed dormers, strategically positioned for visual appeal, and centered above the 7’1″-deep front porch, spanning 205 square feet.
Upon entering, you’ll find a conveniently located home office adjacent to the foyer. Additionally, a second home office can be found in the optional finished lower level, providing flexibility and functionality.
The bayed dining room boasts a delightful feature of a pair of French doors that open up to the covered porch at the back of the house. For casual dining, the counter with seating for up to five people offers a perfect spot.
The bedrooms are thoughtfully grouped together on the left side of the home. Both the master bedroom and Bedroom 1 feature walk-in closets, ensuring ample storage space.
To accommodate your vehicles, a staggered garage is included, providing room for two cars with access from the side, as well as an additional car accessible from the front.
Source: Plan 61423UT
