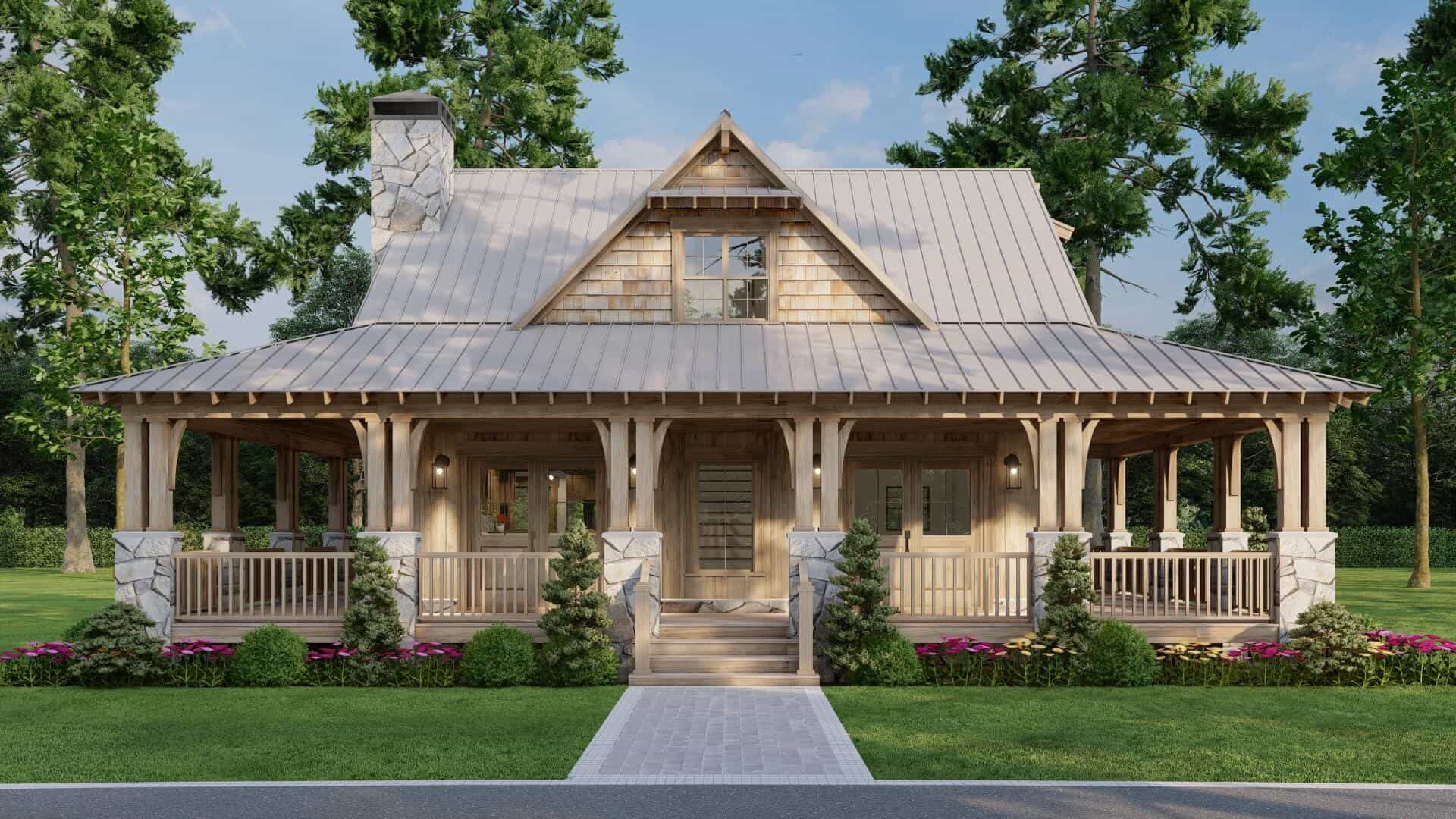
Specifications
- Area: 1,660 sq. ft.
- Bedrooms: 3
- Bathrooms: 2.5
- Stories: 1.5
- Garages: 0
Welcome to the gallery of photos for Rustic with Main Floor Master Suite. The floor plans are shown below:
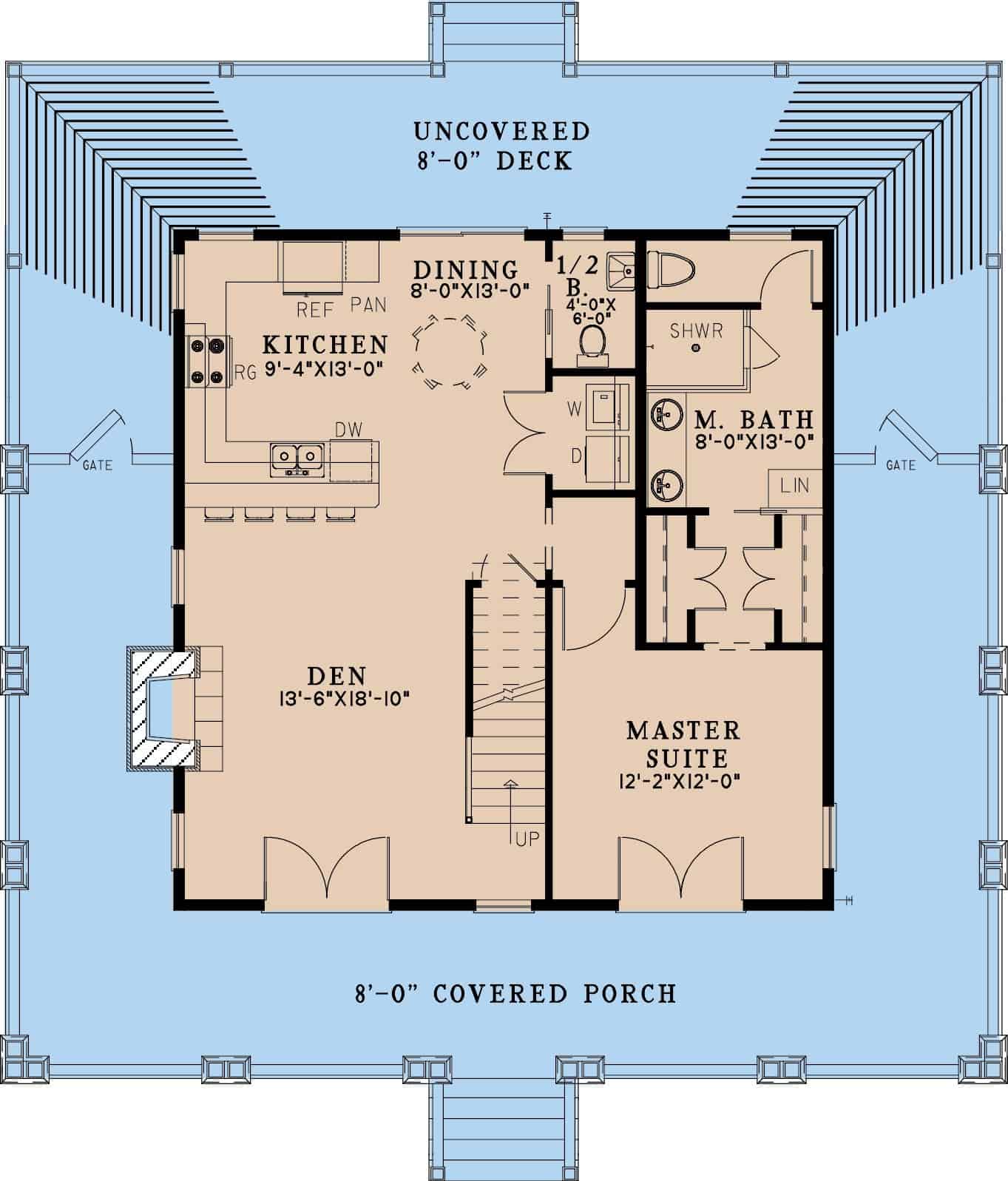
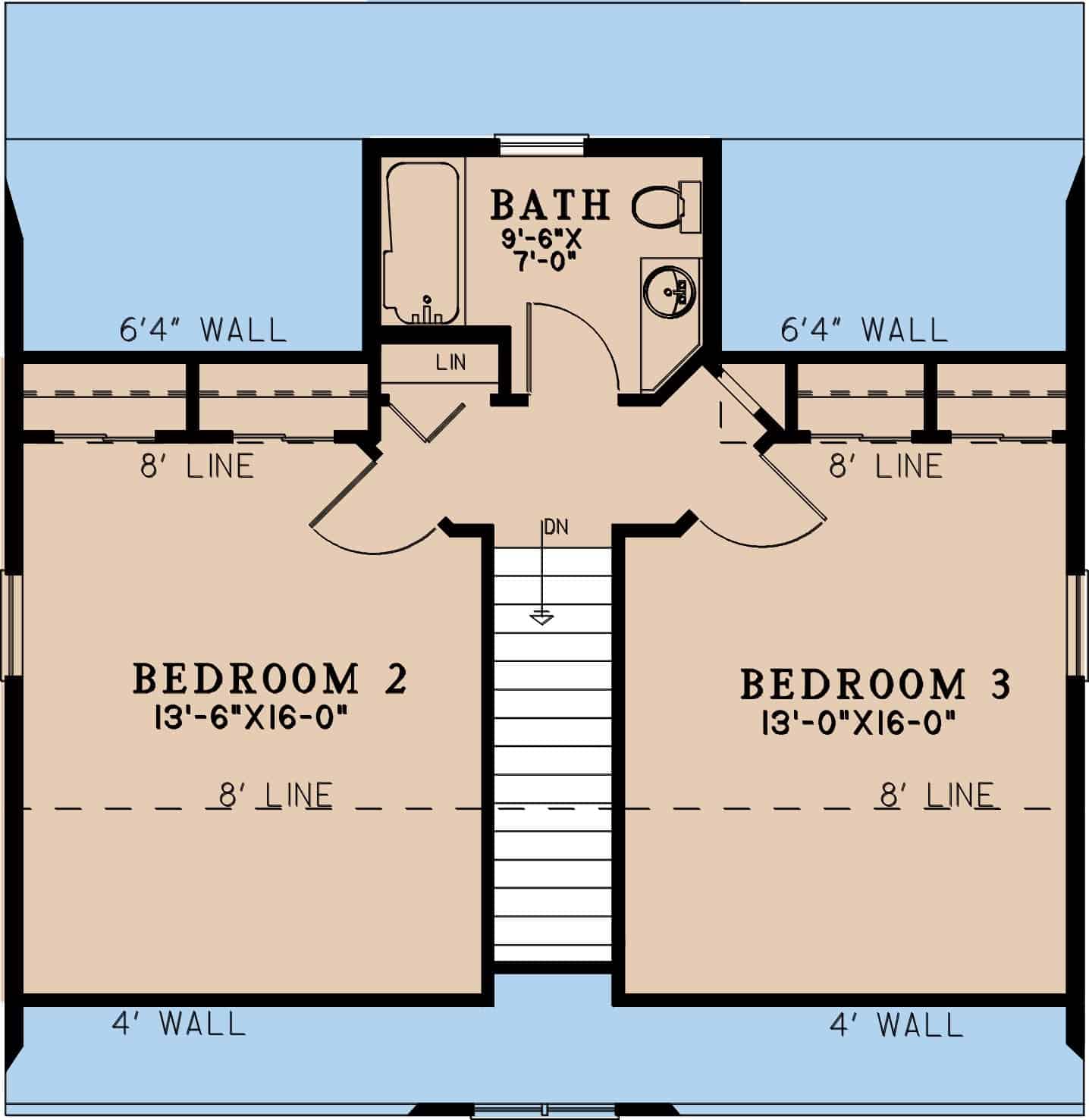

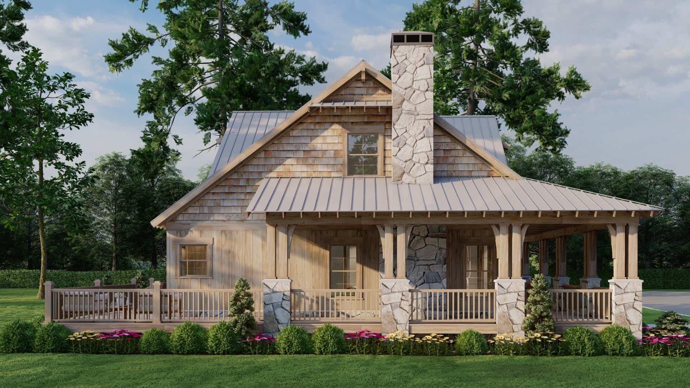
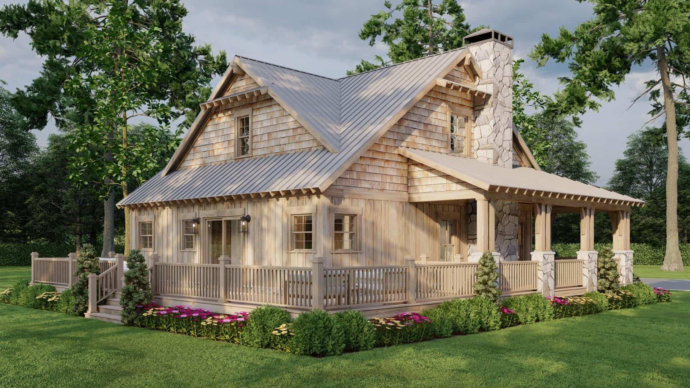
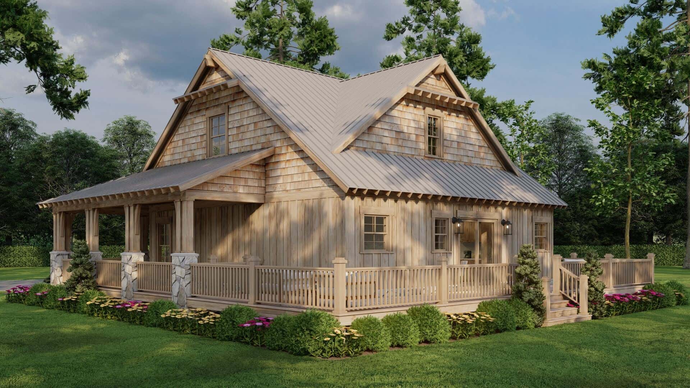
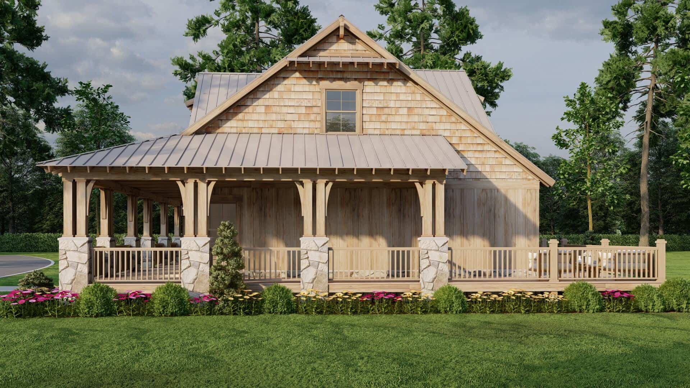
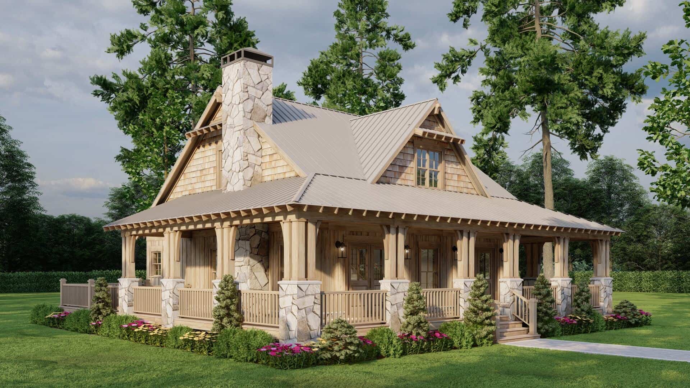
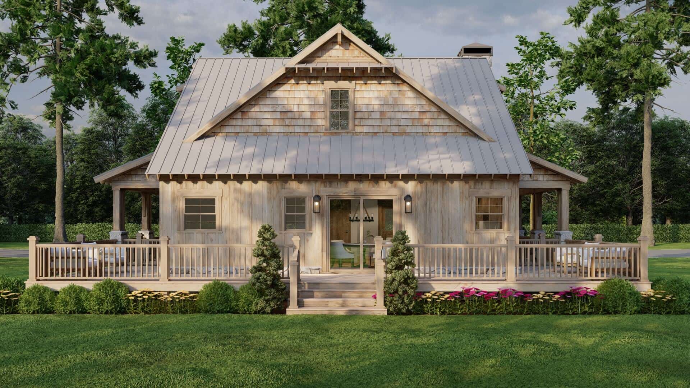
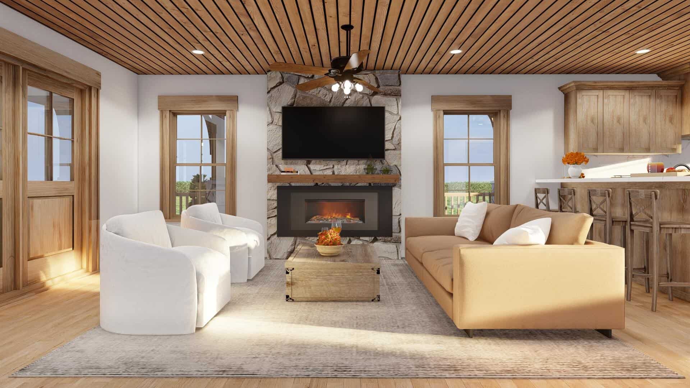
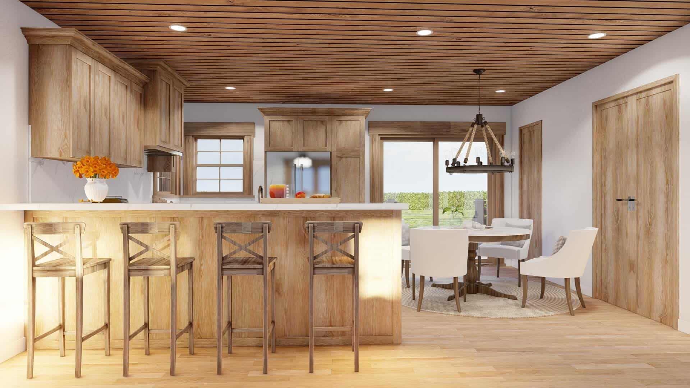
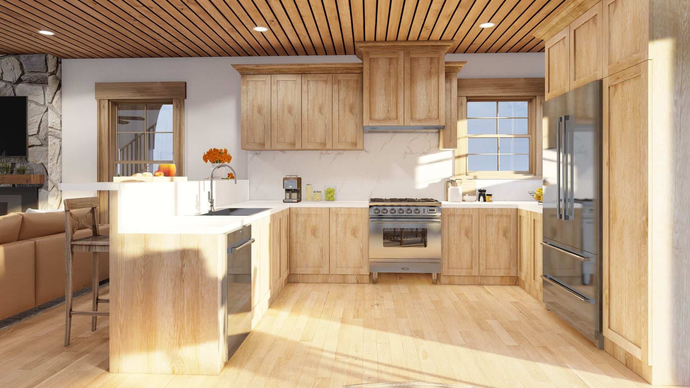
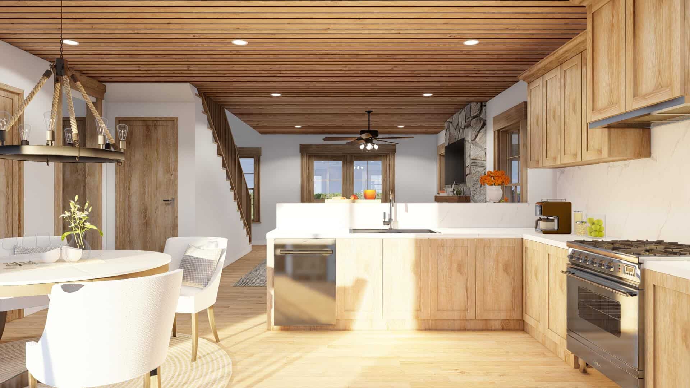
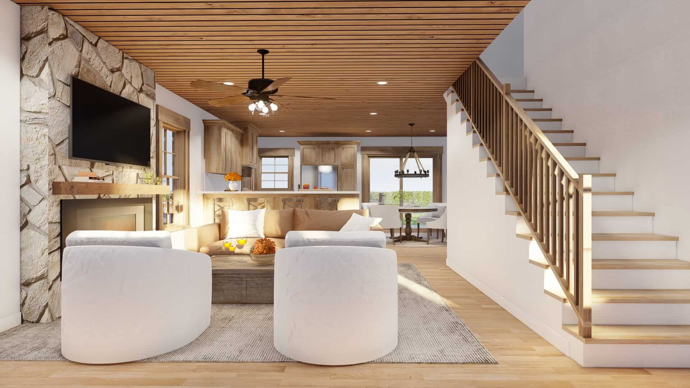
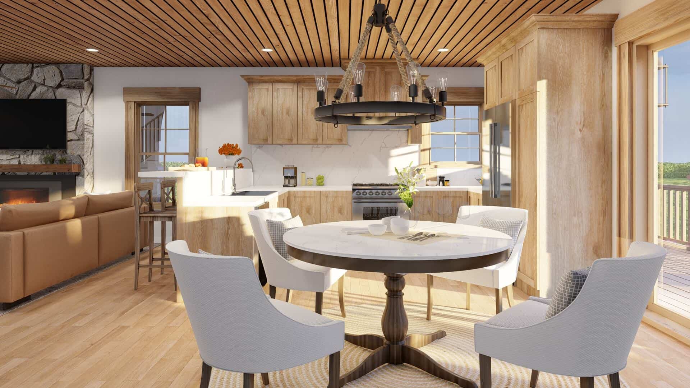
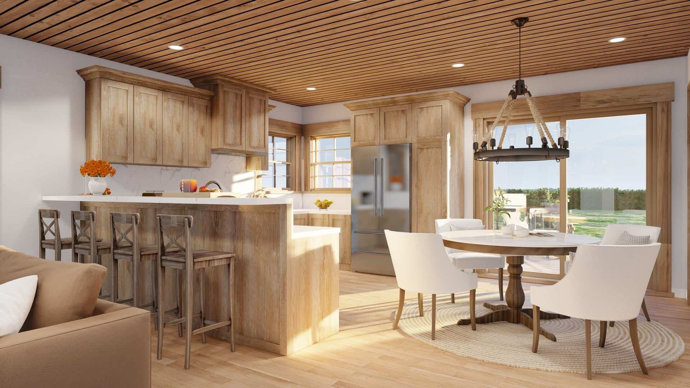
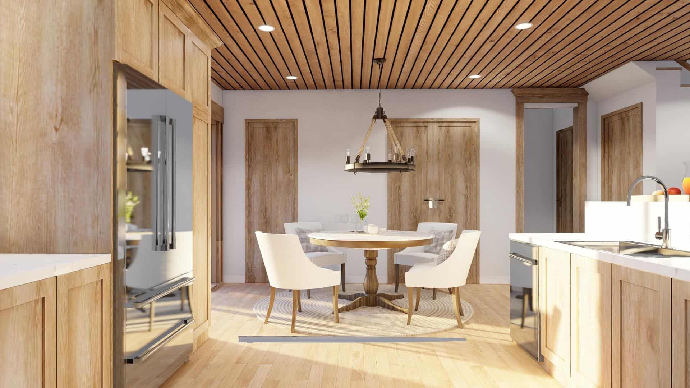
Embraced by charming rustic details, this Southern-inspired gem spans 1,660 square feet, featuring 3 bedrooms and 2.5 baths. Moreover, the residence provides an appealing array of features, including a den, a master bedroom with a walk-in closet, and a master bathroom.
Source: Plan # 193-1300
You May Also Like
Double-Story, 3-Bedroom Heritage House (Floor Plans)
French Country Home With A Home Office (Floor Plans)
Single-Story, 3-Bedroom Modern Lake House with Lower Level Rec Room (Floor Plans)
5-Bedroom Modern Acadian House with Fifth Bedroom Suite Over Garage - 3625 Sq Ft (Floor Plans)
4-Bedroom Craftsman Home with Beds Upstairs and 3-Car Garage (Floor Plans)
5-Bedroom Farmhouse with a Board and Batten Splash, a 2-Story Living Room and a Unique Angled Garage...
Single-Story, 3-Bedroom Ranch with Mudroom (Floor Plans)
3-Bedroom Coastal Living Home with Lookout Tower (Floor Plans)
Single-Story, 4-Bedroom The Richelieu (Floor Plan)
2-Bedroom Mountain House with Study and Optional Lower-level Office (Floor Plans)
Lakeside Cabin Home With 2 Bedrooms, 2 Bathrooms & Vaulted Ceilings (Floor Plans)
1-Bedroom Delightful Craftsman with Welcoming Front Porch - 718 Sq Ft (Floor Plans)
Contemporary Farmhouse with 3-Sided Wrap-Around Porch (Floor Plans)
New American House with Great Room and Expansion (Floor Plans)
3-Bedroom Home with 7'10"-deep Front Porch (Floor Plans)
Single-Story, 3-Bedroom Pinewood House (Floor Plans)
Deluxe Barndominium with 2-Story Living Room (Floor Plans)
Single-Story, 5-Bedroom Stunning Tuscan Abode (Floor Plan)
Exclusive Bungalow House With Wraparound Deck (Floor Plans)
3-Bedroom Rustic Acadian (Floor Plans)
Double-Story, 4-Bedroom Barndominium-Style House Just Over 3,000 Square Feet (Floor Plan)
Perfectly Balanced 4-Bed Modern Farmhouse (Floor Plan)
4-Bedroom Reconnaissante Cottage Charming Craftsman Style House (Floor Plans)
Cabin House With 2 Bedrooms, 1 Bathroom & Outdoor Porches (Floor Plans)
3-Bedroom The Millicent: Cottage with two master suites (Floor Plans)
Double-Story, 2-Bedroom Barndominium with Drive-thru Garage (Floor Plan)
4-Bedroom Modern Farmhouse with a Party Deck Above the Garage (Floor Plans)
Double-Story, 4-Bedroom Brushy Creek House (Floor Plans)
New American House with Open and Airy Floor (Floor Plans)
3-Bedroom Charming Two-Story Southern Traditional with Courtyard and Stacked Porches (Floor Plans)
5-Bedroom The Hollingbourne: Classic European Manor (Floor Plans)
3-Bedroom Adorable Cottage House (Floor Plans)
4-Bedroom French Country House with Open Floor (Floor Plans)
Single-Story, 4-Bedroom Modern House with Drive-Through 3-Car Garage (Floor Plans)
3-Bedroom Contemporary Craftsman Home with Covered Lanai (Floor Plans)
Double-Story, 5-Bedroom Exclusive Modern Farmhouse with 4-Car Garage and Home Office (Floor Plans)
