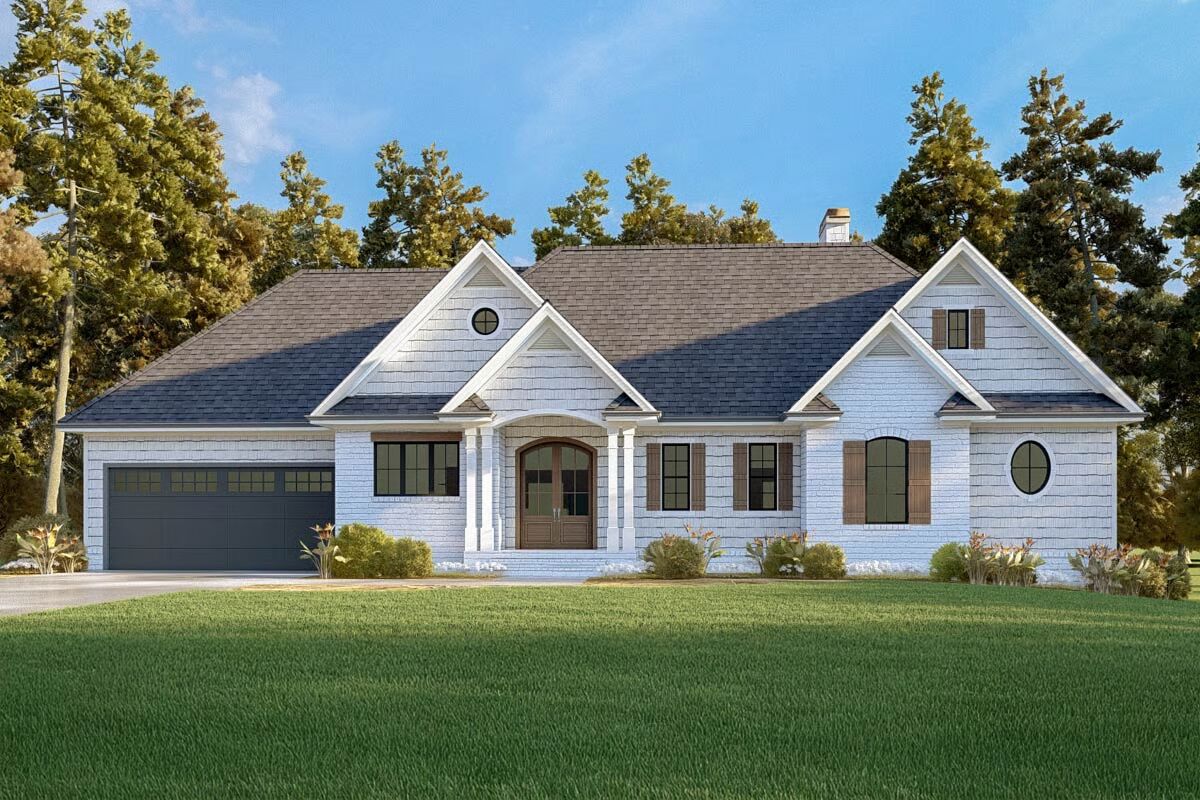
Specifications
- Area: 3,070 sq. ft.
- Bedrooms: 4
- Bathrooms: 3.5
- Stories: 2
- Garages: 2
Welcome to the gallery of photos for Cottage with Vaulted Great Room – 3070 Sq Ft. The floor plans are shown below:
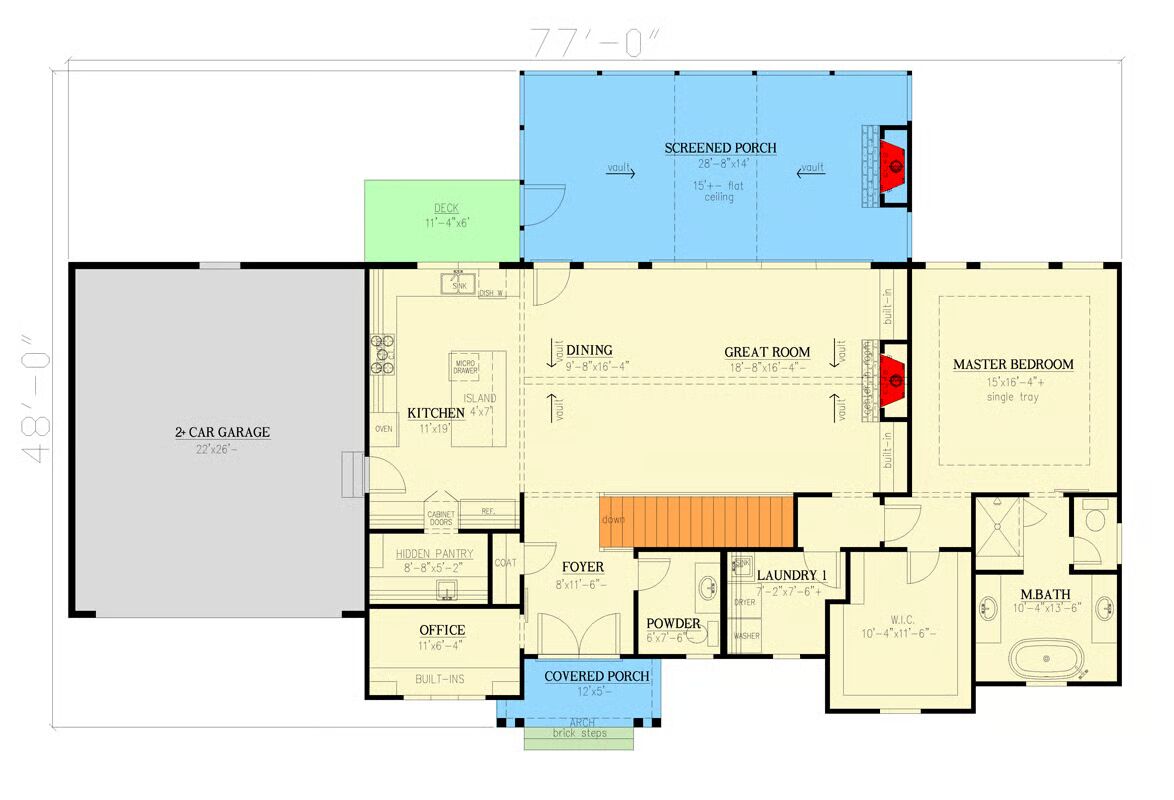
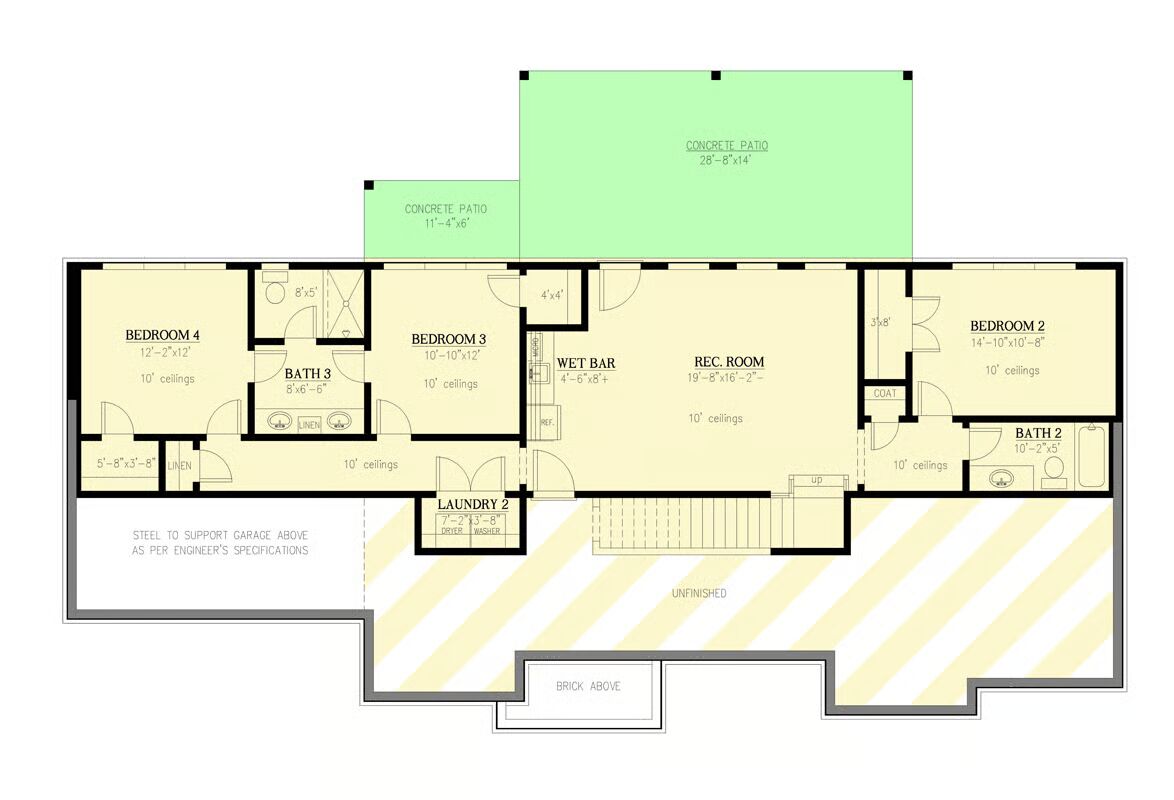

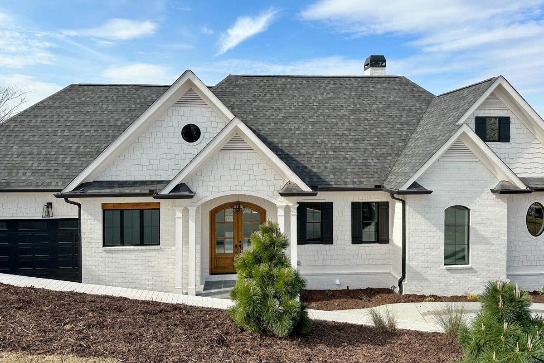
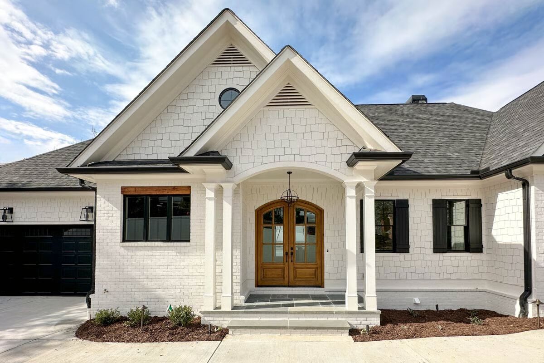
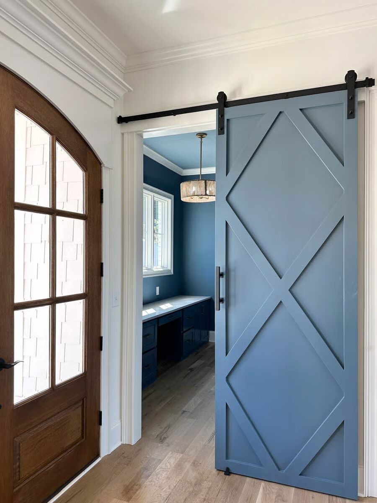
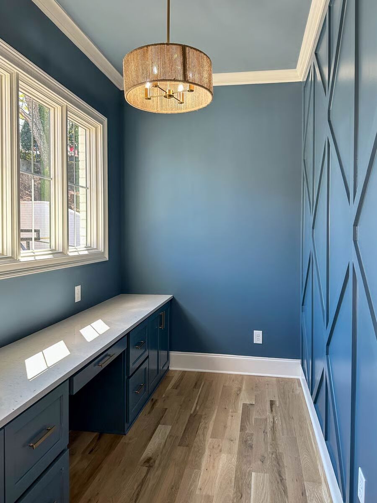
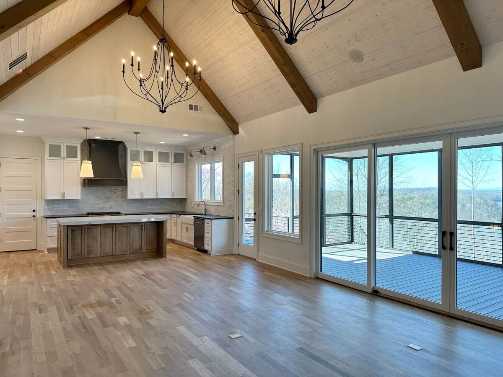
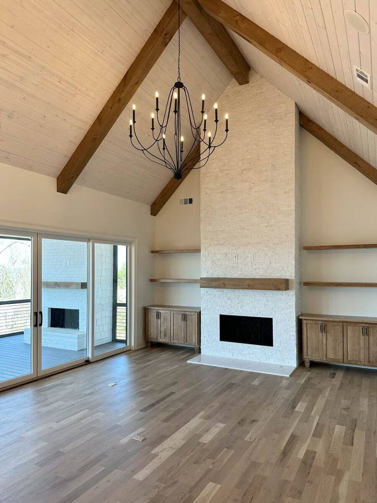
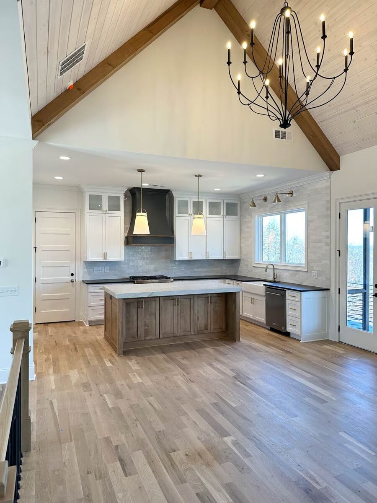
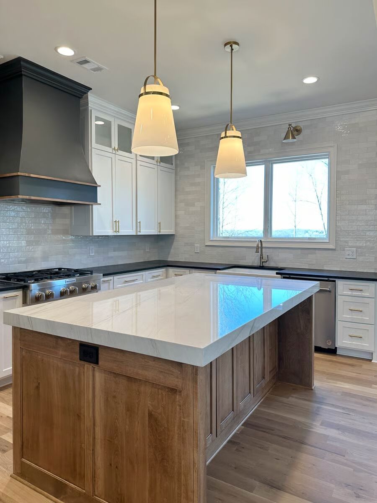
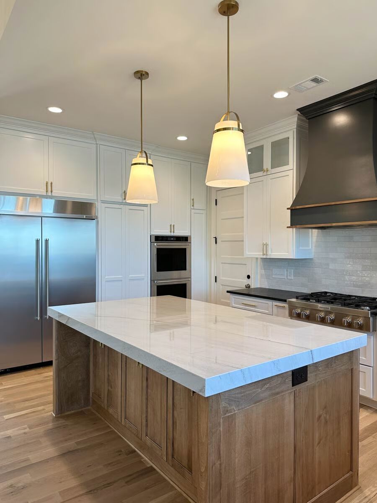
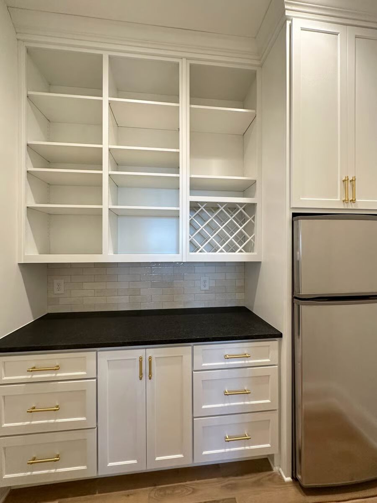
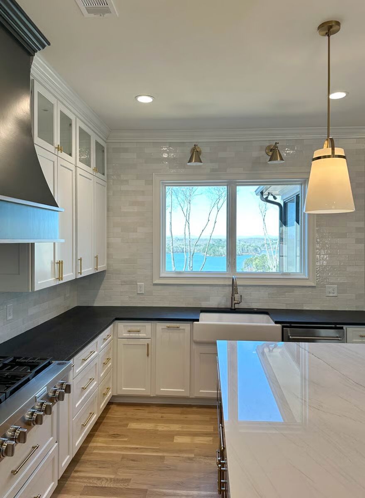
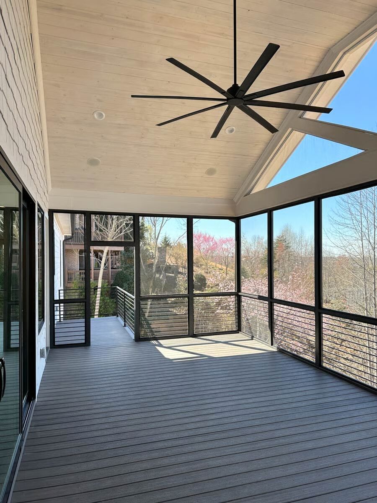
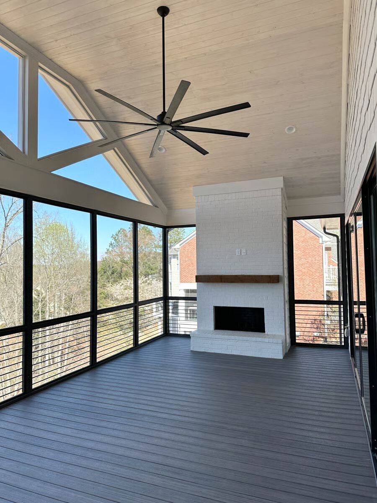
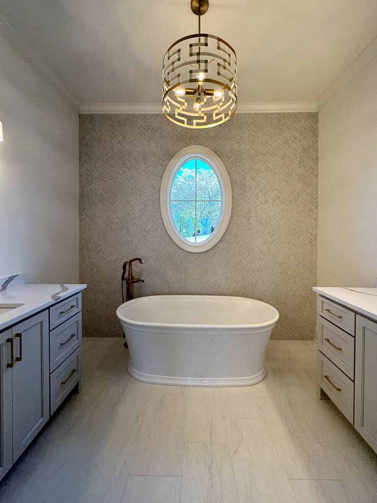
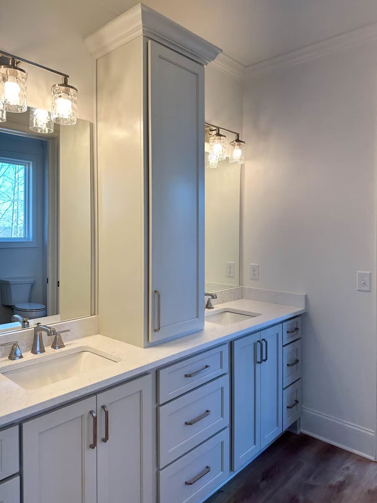
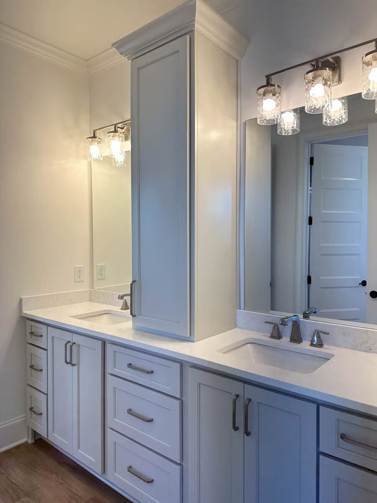
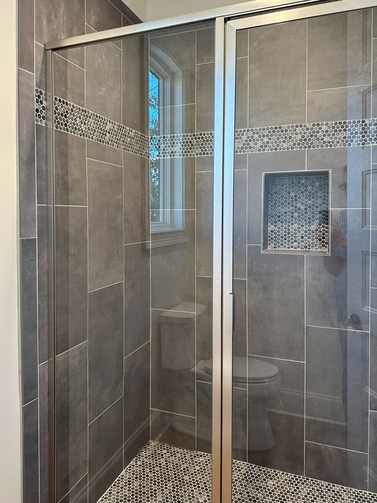
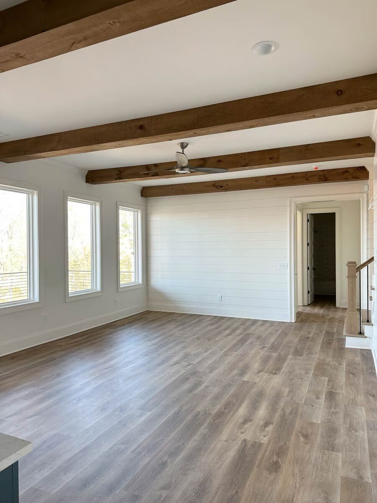
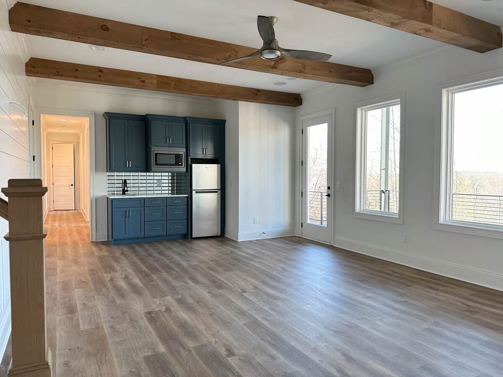
This beautifully crafted ranch-style home blends comfort, functionality, and timeless charm, offering 3,070 sq. ft. of heated living space designed for both everyday living and entertaining.
A welcoming covered front porch leads into a spacious foyer, with a dedicated home office to the side—complete with built-in cabinetry for work or study.
The open-concept main living area features 9-foot ceilings, a cozy fireplace framed by expansive windows, and seamless flow into the dining area and gourmet kitchen.
The kitchen boasts a large island, hidden pantry, and direct access to the vaulted screened porch with an outdoor fireplace—perfect for gatherings year-round.
The main-level master suite serves as a private retreat with a tray ceiling, generous walk-in closet, and spa-like ensuite bath.
The finished walkout basement adds 1,365 sq. ft. of versatile living space, including a recreation room with a wet bar, three additional bedrooms, two full baths, and a secondary laundry area.
An extra 903 sq. ft. of unfinished basement space provides storage or future expansion opportunities.
Outdoor living is elevated with both an upper-level deck and a lower-level patio, while a 563 sq. ft. 2-car garage offers convenient front-entry parking and storage.
Perfect for sloped lots, this ranch home combines practical luxury with thoughtful design, ensuring lasting comfort and style.
