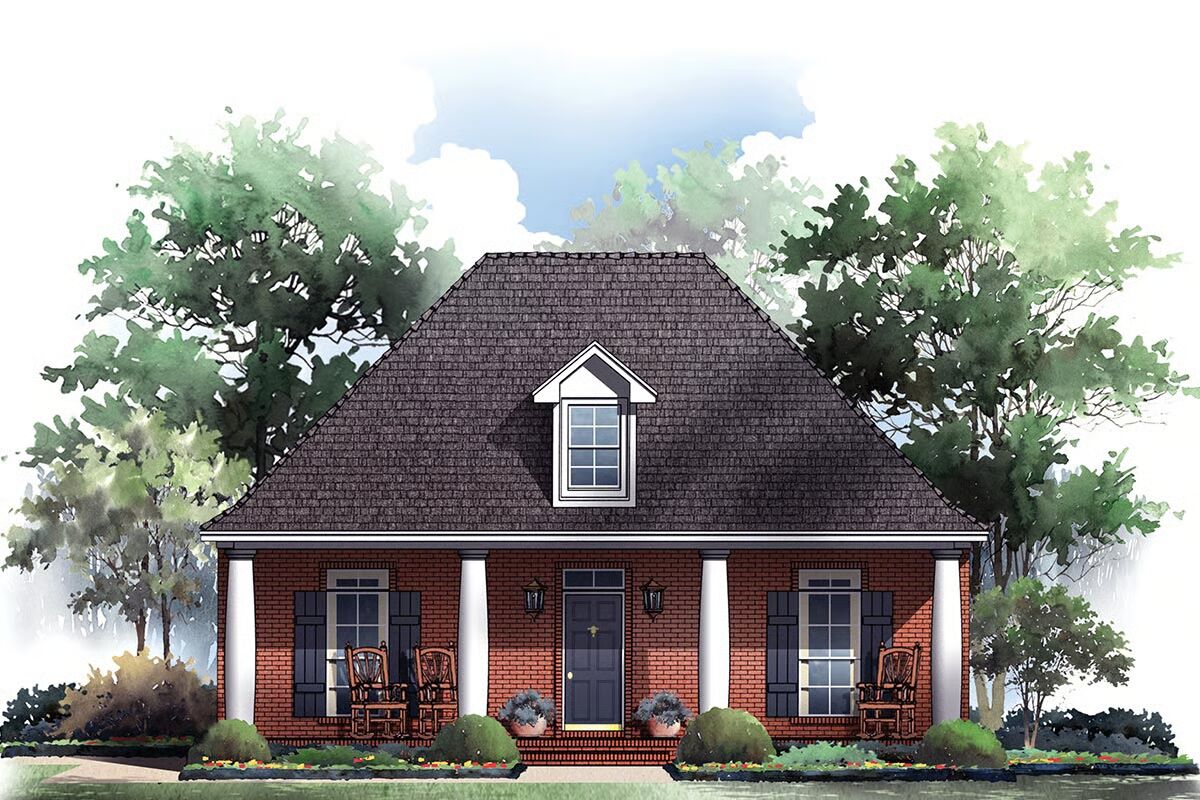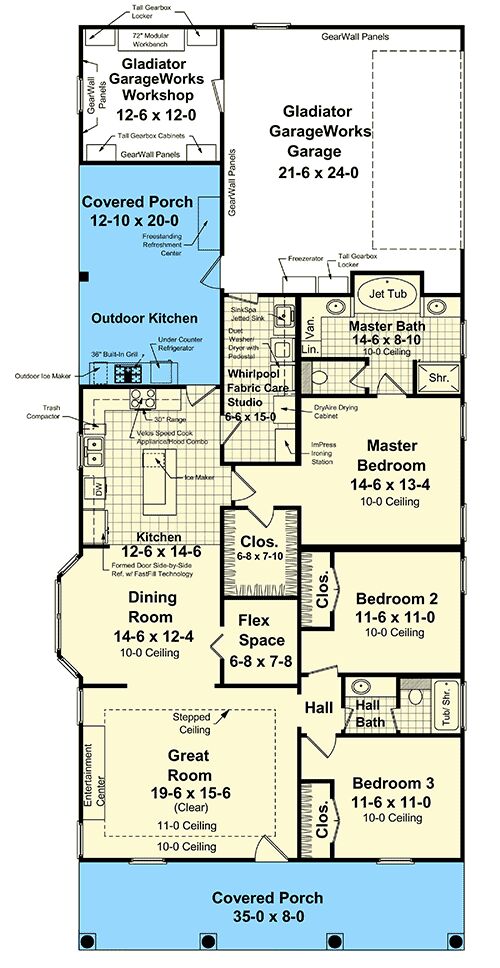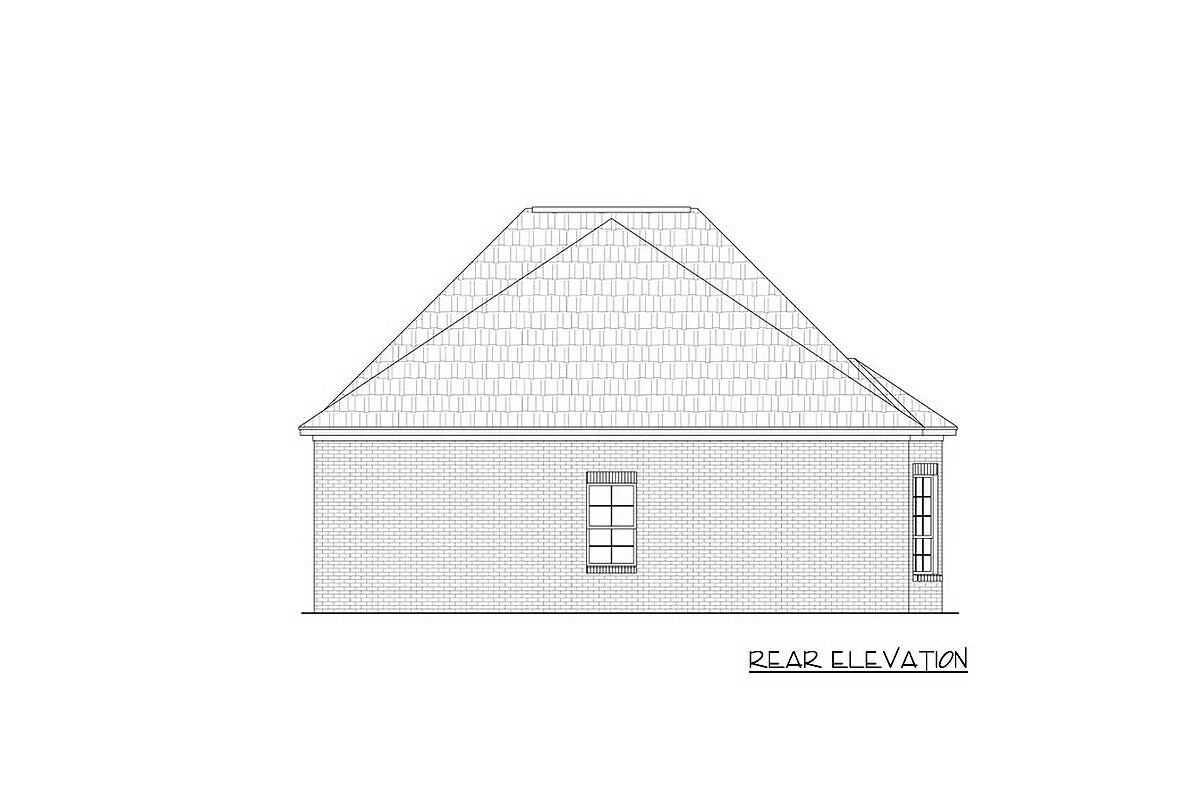
Specifications
- Area: 1,733 sq. ft.
- Bedrooms: 3
- Bathrooms: 2
- Stories: 1
- Garages: 2
Welcome to the gallery of photos for Expansive Great Room Design. The floor plan is shown below:



This thoughtfully designed home offers many of the most sought-after features typically found in larger residences. The private master suite is a true retreat, showcasing an oversized jet tub, separate shower, dual vanities, and a spacious walk-in closet.
The heart of the home is the expansive great room, complete with a trayed ceiling, built-in entertainment center, and seamless flow into the dining room and kitchen. A large kitchen with a raised bar makes the perfect spot for casual meals and family conversations.
Additional highlights include a flex space ideal for a home office, storage, or playroom, and a generous utility room with ample folding and storage space. Outdoor living is equally inviting with a covered front porch—perfect for enjoying evening views and relaxed gatherings.
