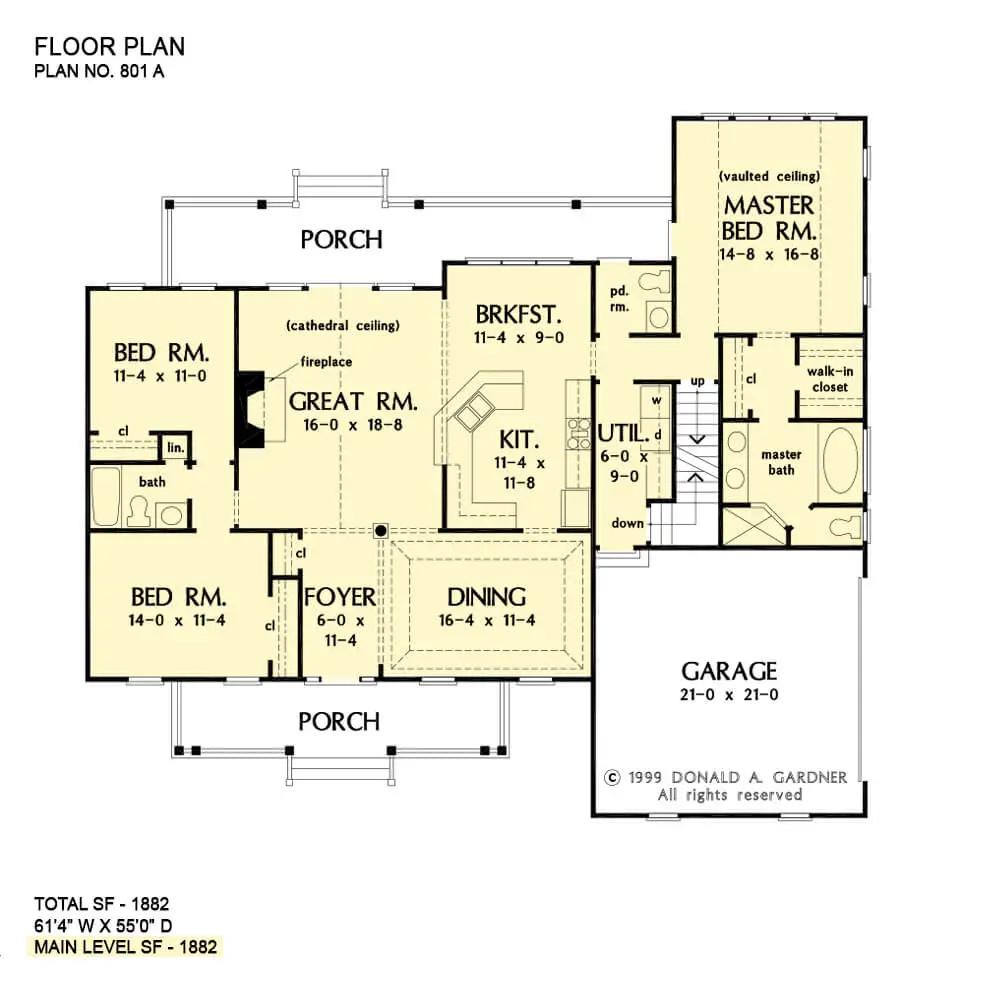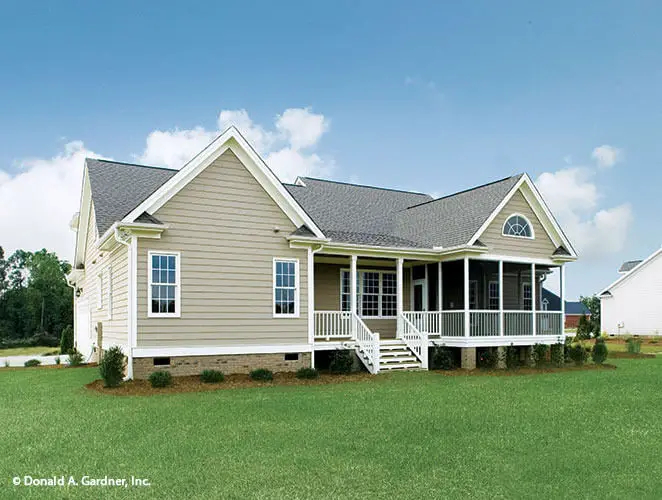
Specifications
- Area: 1,882 sq. ft.
- Bedrooms: 3
- Bathrooms: 2.5
- Stories: 1
- Garages: 2
Welcome to the gallery of photos for a single-story, three-bedroom The Cartwright Classic Home. The floor plans are shown below:
 Main Floor Plan
Main Floor Plan
 Bonus Room Plan
Bonus Room Plan
 Basement Stair Plan
Basement Stair Plan
 Front view of The Cartwright Classic Home showing the covered porch
Front view of The Cartwright Classic Home showing the covered porch
 Rear view showing the covered porch with wooden railings.
Rear view showing the covered porch with wooden railings.
This three-bedroom house plan boasts a stunning facade highlighted by an arched window in the center of a front-facing gable, adding a touch of style and beauty.
Inside, an open common area greets you, featuring a grand great room with a cathedral ceiling, a formal dining room with a tray ceiling, a functional kitchen, and a cozy breakfast area.
Separating the master suite from the secondary bedrooms, this layout ensures optimal privacy.
The master suite is truly luxurious, with a cathedral ceiling, direct access to the back porch, ample closet space, and a well-appointed bathroom complete with an enclosed toilet, a garden tub, and a separate shower.
Additionally, this house plan offers a versatile bonus room for added flexibility.
Source: Plan # W-801
