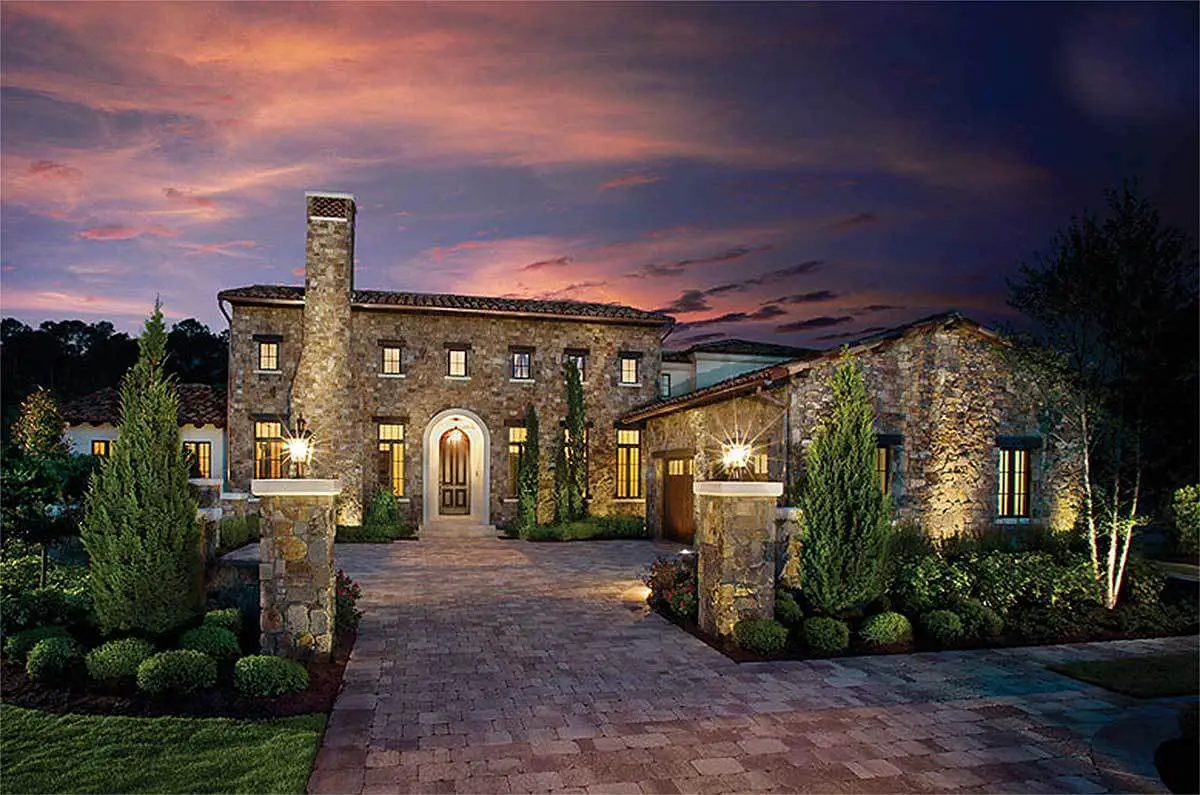
Specifications
- Area: 5,839 sq. ft.
- Bedrooms: 5
- Bathrooms: 5.5
- Stories: 1
- Garages: 3
Welcome to the gallery of photos for a one-story, five-bedroom Stunning Tuscan Abode. The floor plan is shown below:
Buy This Plan
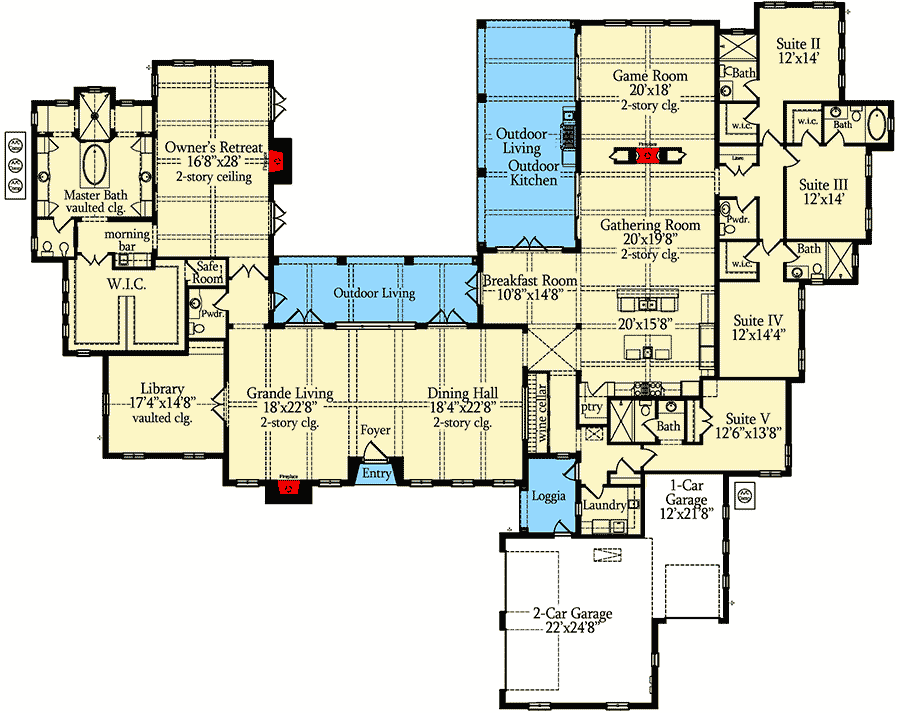 Main Floor Plan
Main Floor Plan
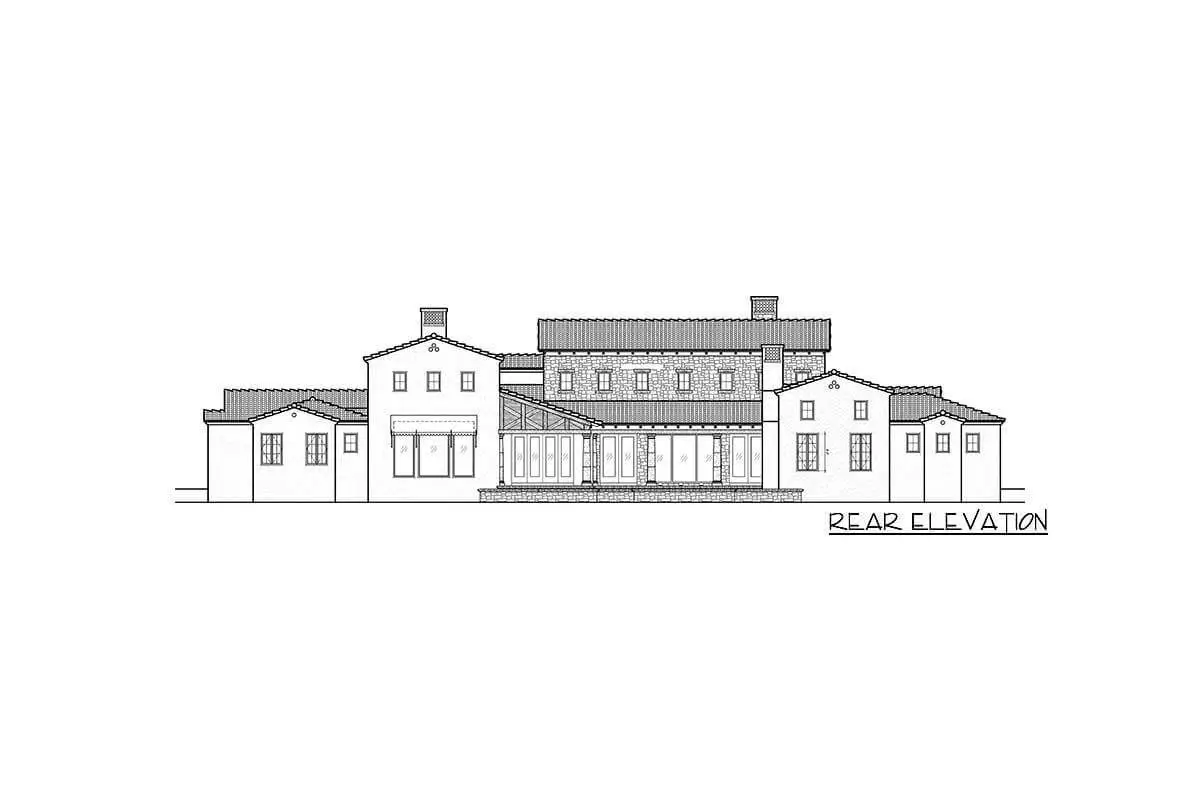 Rear view of the 5-bedroom single-story Tuscan home showcasing its architectural design.
Rear view of the 5-bedroom single-story Tuscan home showcasing its architectural design.
Buy This Plan
 The stone-clad home facade features an arched entryway and a complementing concrete stoop.
The stone-clad home facade features an arched entryway and a complementing concrete stoop.
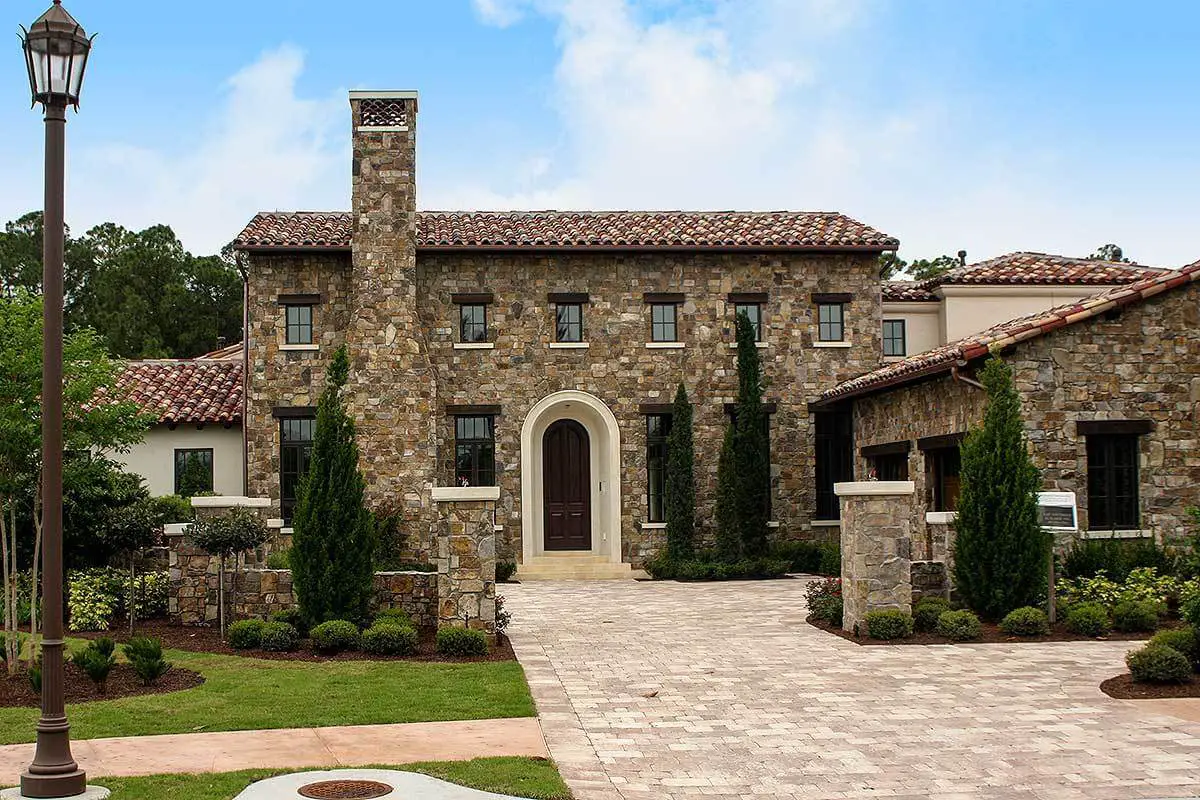 A closer look at the stunning front exterior.
A closer look at the stunning front exterior.
 The living room showcases a round center table, elegant sofas, and a fireplace surrounded by wooden-framed windows.
The living room showcases a round center table, elegant sofas, and a fireplace surrounded by wooden-framed windows.
 The kitchen features a cooking alcove, a wooden center island, and a two-tier snack bar adorned with round counter chairs.
The kitchen features a cooking alcove, a wooden center island, and a two-tier snack bar adorned with round counter chairs.
 The breakfast room showcases high back chairs with striped upholstery and a wooden dining table illuminated by a rustic chandelier.
The breakfast room showcases high back chairs with striped upholstery and a wooden dining table illuminated by a rustic chandelier.
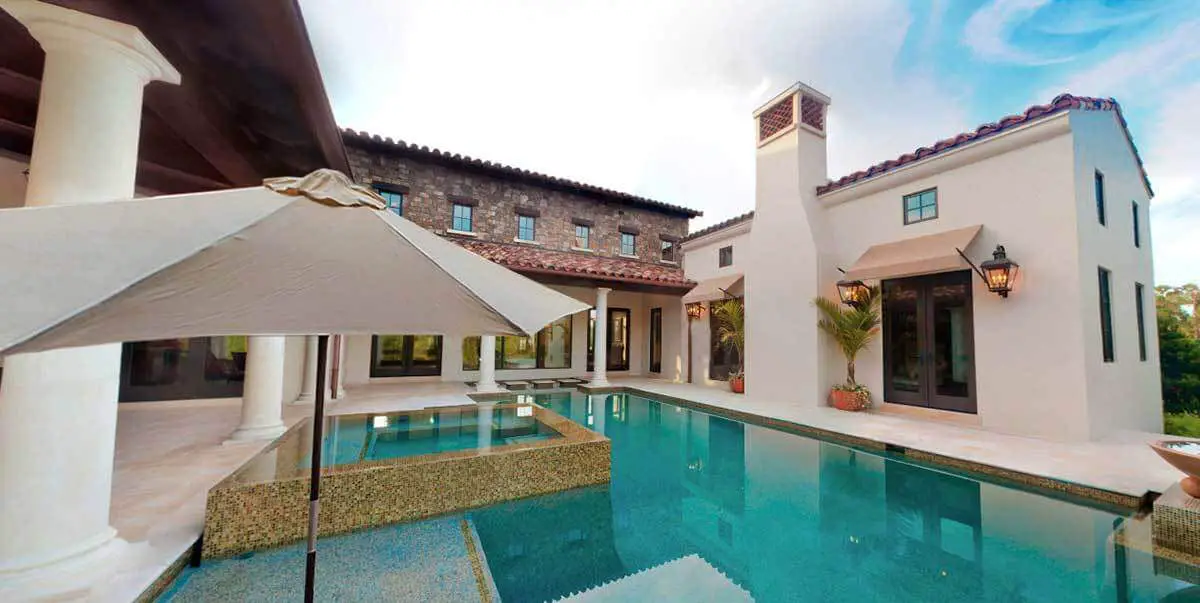 The rear view of the home reveals a sparkling pool and spa, accompanied by a covered lanai adorned with elegant marble columns.
The rear view of the home reveals a sparkling pool and spa, accompanied by a covered lanai adorned with elegant marble columns.
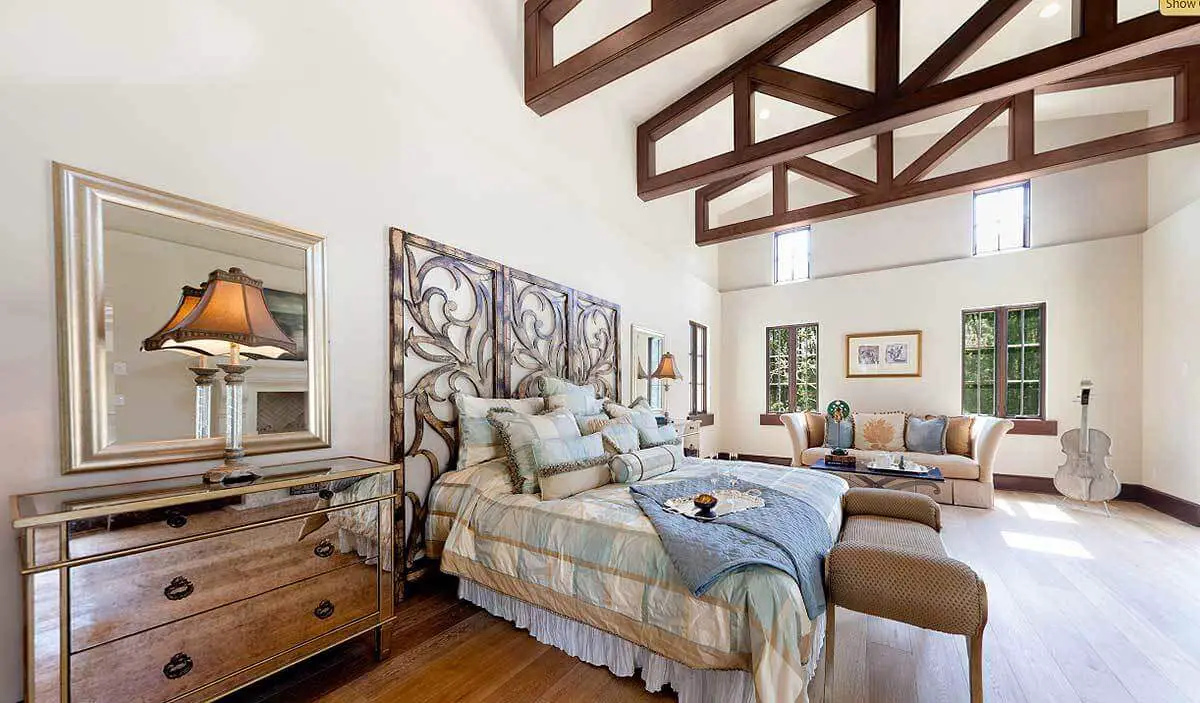 The primary bedroom features a sophisticated beige sofa and a skirted bed with a custom ornate headboard.
The primary bedroom features a sophisticated beige sofa and a skirted bed with a custom ornate headboard.
Buy This Plan
With an impressive span of over 128′, this remarkable Mediterranean residence exudes the essence of Italy.
The main living areas are adorned with soaring two-story ceilings adorned with rustic beams.
A dual-sided fireplace serves as the focal point for the expansive gathering and game rooms.
Accessible from here, the side porch beckons with its outdoor kitchen and living area.
The owner’s retreat is a true sanctuary, boasting a morning bar, a safe room, and a breathtaking master bath.
The generously sized master walk-in closet is divided into separate sections for him and her.
On the opposite wing of the house, four exquisite guest suites provide luxurious accommodations for family and friends.
Source: Plan 42814MJ
You May Also Like
Multi-Generational Lake House with Main Floor Suite & Second Kitchen (Floor Plans)
Double-Story, 5-Bedroom Exclusive Luxury Modern Farmhouse with Private Apartment (Floor Plans)
4-Bedroom Acadian-Style Farmhouse with Outdoor Kitchen (Floor Plans)
Modern Farmhouse Under 3600 Square Feet with 4 to 5 Bedrooms and an Upstairs Game Room (Floor Plans)
Double-Story, 5-Bedroom Grand New American House with 4-Car Angled Garage (Floor Plans)
Single-Story, 3-Bedroom Rustic with Split Master Bedroom (Floor Plans)
Rustic Modern Farmhouse with 2,200 Square Feet of Living Space (Floor Plans)
4-Bedroom Arts and Crafts Home with Fireplace in Master Room (Floor Plans)
Double-Story, 4-Bedroom Coastal House with Covered Front Porch (Floor Plans)
3,000 Square Foot Transitional French Country House with 3-Car Garage (Floor Plans)
Double-Story, 3-Bedroom Cabin Style House With Sundecks (Floor Plans)
1-Bedroom Modern Barndominium with Expansive Workshop and Cozy Covered Porch (Floor Plans)
Double-Story, 6-Bedroom Barndominium Home With Wraparound Porch (Floor Plans)
Double-Story, 3-Bedroom Charming Craftsman Bungalow with Deep Front Porch (Floor Plans)
1,253 Sq. Ft. 2-Bed Barndominium-Style House with 1,920 Sq. Ft. of Parking (Floor Plans)
Double-Story, 3-Bedroom Eye-Catching Modern Farmhouse (Floor Plans)
Country House with Lower-Level Apartment (Floor Plans)
Northwest Craftsman with Detached Carriage House (Floor Plans)
2-Bedroom Modern Getaway Retreat - 1284 Sq Ft (Floor Plans)
Double-Story, 3-Bedroom Refreshing Southern Colonial House (Floor Plans)
See-Through Fireplace (Floor Plans)
4-Bedroom 3784 Sq Ft Country with Cooking Porch (Floor Plans)
Single-Story, 3-Bedroom The Honeysuckle Affordable Ranch Farm House (Floor Plans)
3-Bedroom Summerlin Trail Country Farmhouse Style House (Floor Plans)
4-Bedroom Farmhouse with Side Entry Garage (Floor Plans)
Smart Design with European Styling (Floor Plans)
2-Story, 3-Bedroom New American-Style House With Optional 4th Suite (Floor Plans)
3-Bedroom Two-Story Modern Farmhouse with Wrap-Around Porch - 2179 Sq Ft (Floor Plans)
2-Bedroom Craftsman Home with Alley-Access Garage (Floor Plans)
4-Bedroom Acadian House with Split Bedrooms - 2255 Sq Ft (Floor Plans)
4-Bedroom Super-Luxurious Mediterranean House (Floor Plans)
Single-Story, 3-Bedroom Cherokee Country House With 2 Bathrooms (Floor Plan)
2-Bedroom Contemporary ADU House with Open-Concept Living Space - 924 Sq Ft (Floor Plans)
Single-Story, 3-Bedroom The Dewfield: Small ranch house with exceptional curb-appeal (Floor Plans)
Mountain Ranch Home with Multi-generational Option to Finish Basement (Floor Plans)
Double-Story, 4-Bedroom Meadow Ridge House (Floor Plan)

 Main Floor Plan
Main Floor Plan Rear view of the 5-bedroom single-story Tuscan home showcasing its architectural design.
Rear view of the 5-bedroom single-story Tuscan home showcasing its architectural design. The stone-clad home facade features an arched entryway and a complementing concrete stoop.
The stone-clad home facade features an arched entryway and a complementing concrete stoop. A closer look at the stunning front exterior.
A closer look at the stunning front exterior. The living room showcases a round center table, elegant sofas, and a fireplace surrounded by wooden-framed windows.
The living room showcases a round center table, elegant sofas, and a fireplace surrounded by wooden-framed windows. The kitchen features a cooking alcove, a wooden center island, and a two-tier snack bar adorned with round counter chairs.
The kitchen features a cooking alcove, a wooden center island, and a two-tier snack bar adorned with round counter chairs. The breakfast room showcases high back chairs with striped upholstery and a wooden dining table illuminated by a rustic chandelier.
The breakfast room showcases high back chairs with striped upholstery and a wooden dining table illuminated by a rustic chandelier. The rear view of the home reveals a sparkling pool and spa, accompanied by a covered lanai adorned with elegant marble columns.
The rear view of the home reveals a sparkling pool and spa, accompanied by a covered lanai adorned with elegant marble columns. The primary bedroom features a sophisticated beige sofa and a skirted bed with a custom ornate headboard.
The primary bedroom features a sophisticated beige sofa and a skirted bed with a custom ornate headboard.