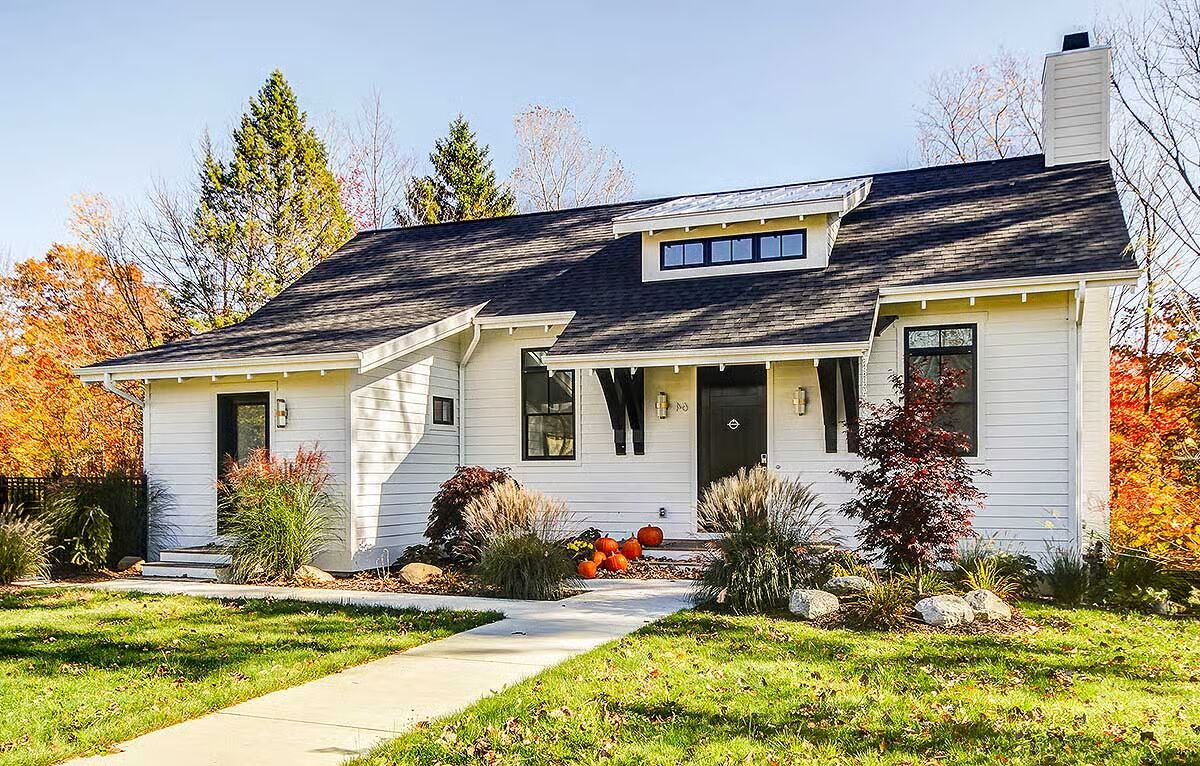
Specifications
- Area: 2,238 sq. ft.
- Bedrooms: 3
- Bathrooms: 3.5
- Stories: 1
Welcome to the gallery of photos for Adorable Cottage House. The floor plans are shown below:
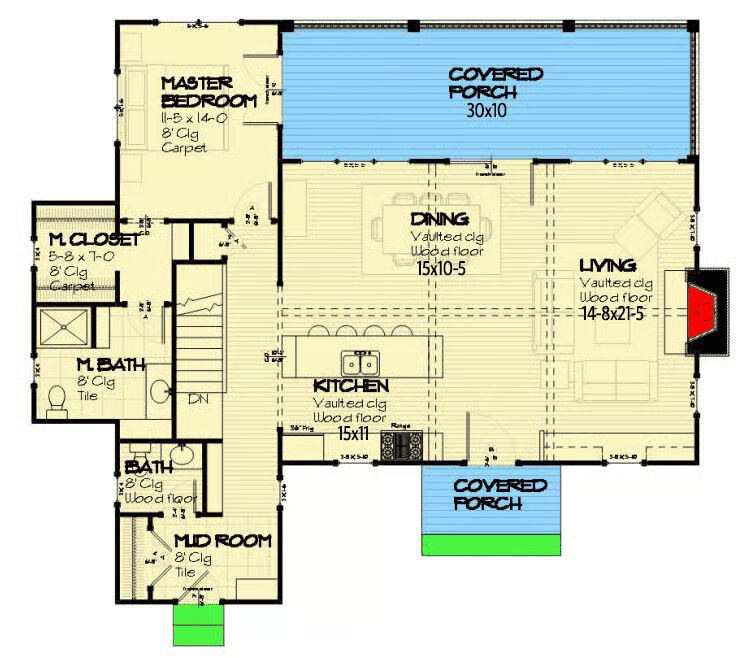
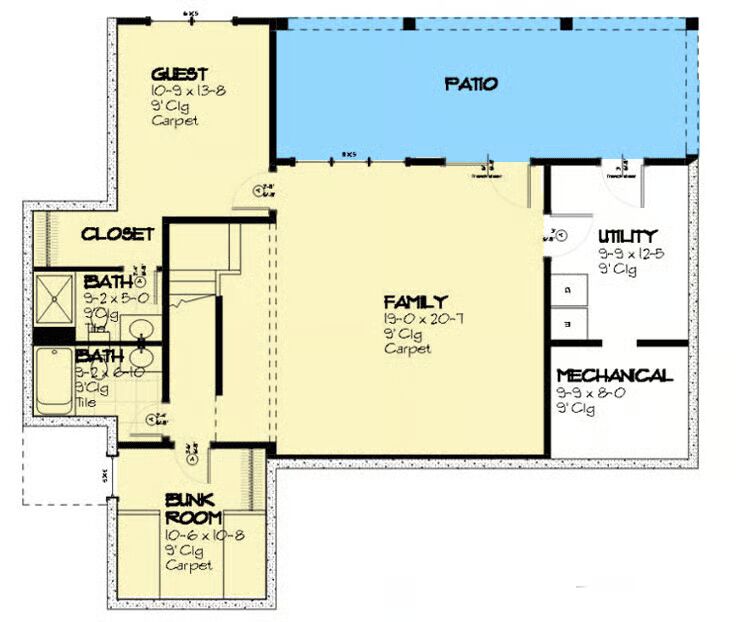
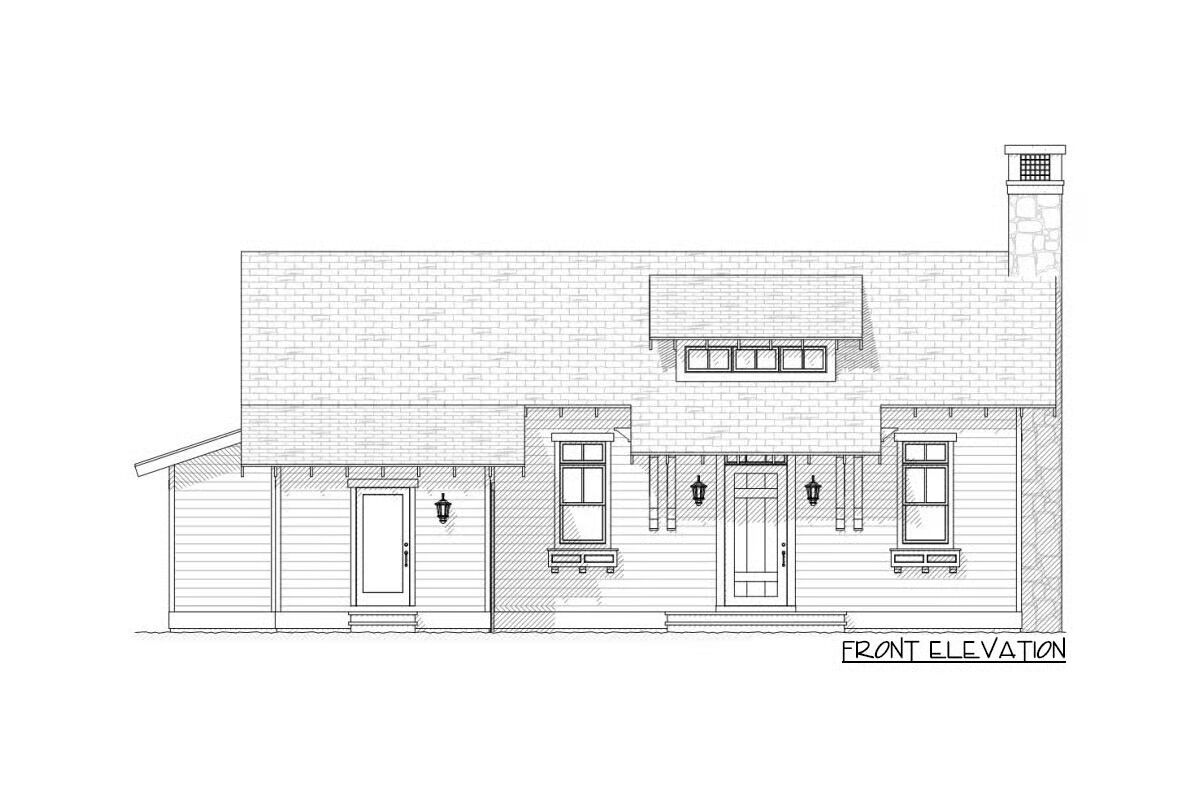
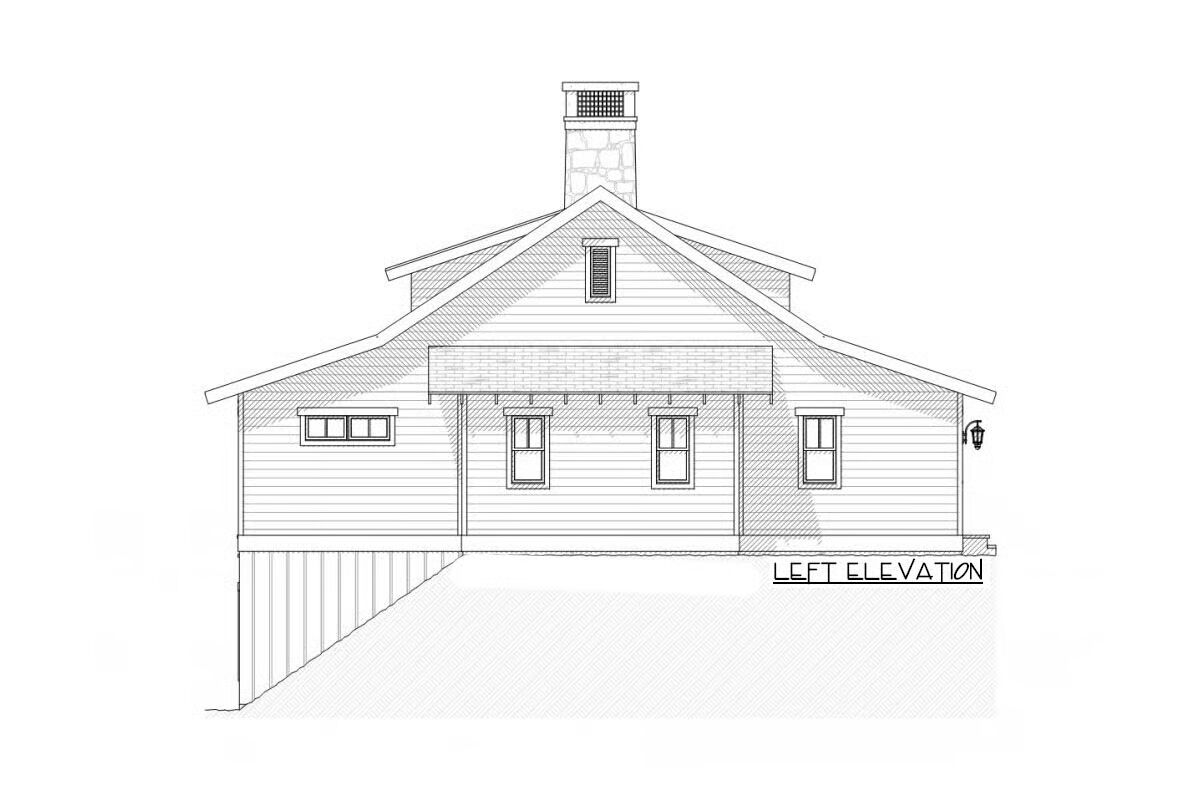
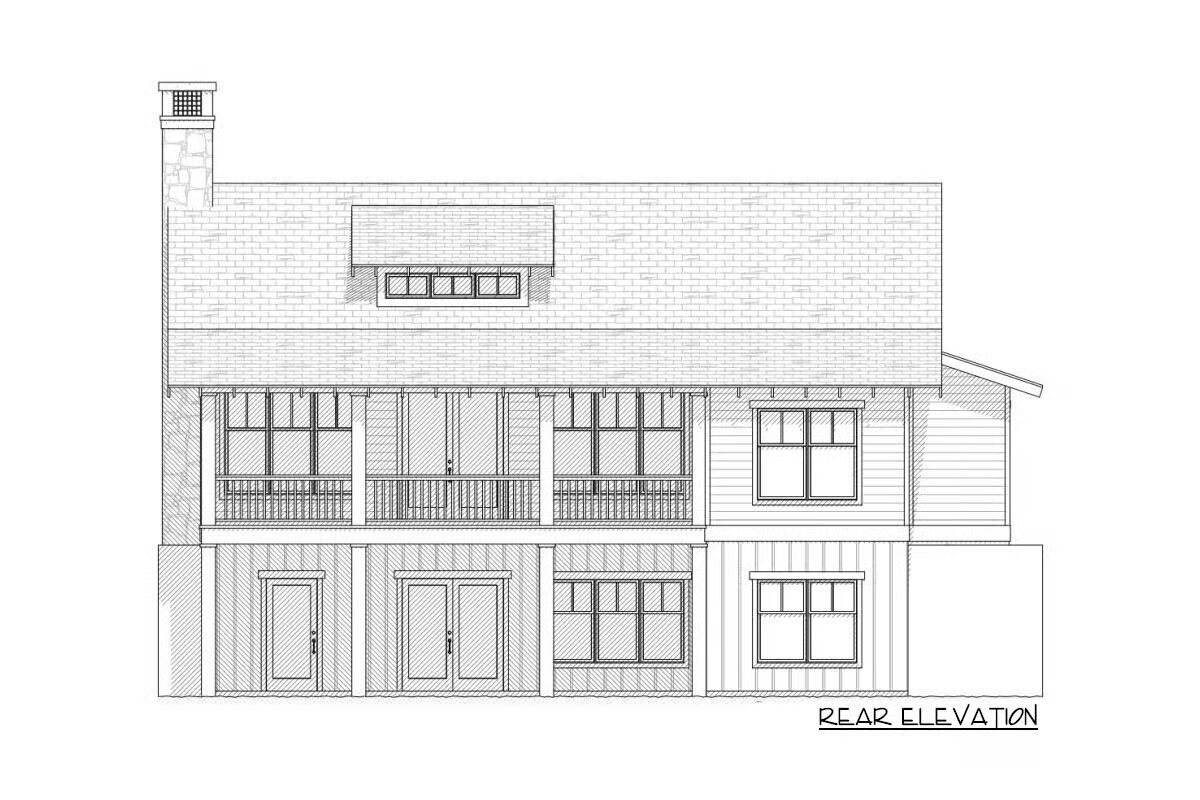
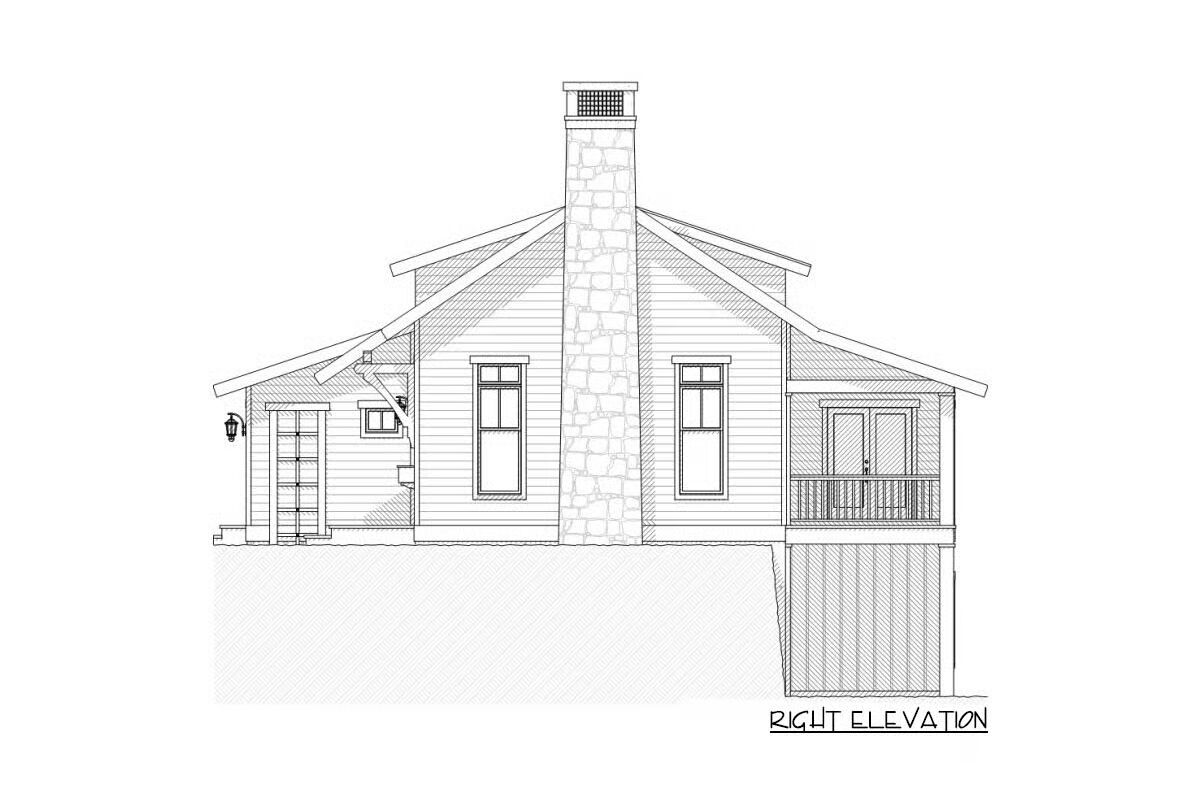
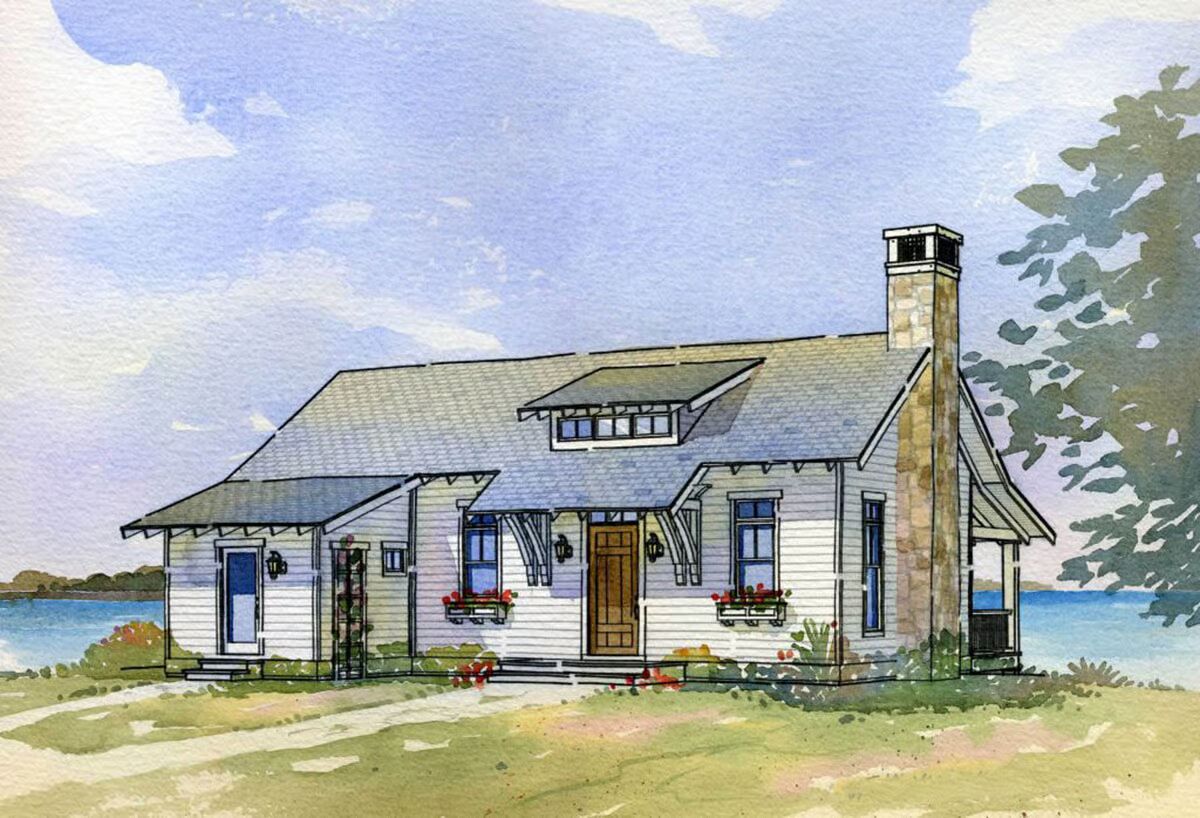

This picturesque Cottage home offers far more than meets the eye. While it presents a classic single-story profile from the front, a finished lower level nearly doubles the living space, creating a home that’s both inviting and versatile.
Step inside to a vaulted, beamed great room that seamlessly combines the living, dining, and kitchen areas.
A grand fireplace anchors the open layout, while a set of French doors extends the living space to a generous rear covered porch—perfect for outdoor dining or simply enjoying the fresh air.
The main-level master suite provides a private retreat, complete with a spa-inspired bath, walk-in closet, and direct porch access through double doors.
The finished lower level expands the home’s possibilities, offering a spacious family room designed for entertaining or relaxation. Two additional bedrooms—one a charming bunk room and the other a guest suite—make this level ideal for family or visitors.
