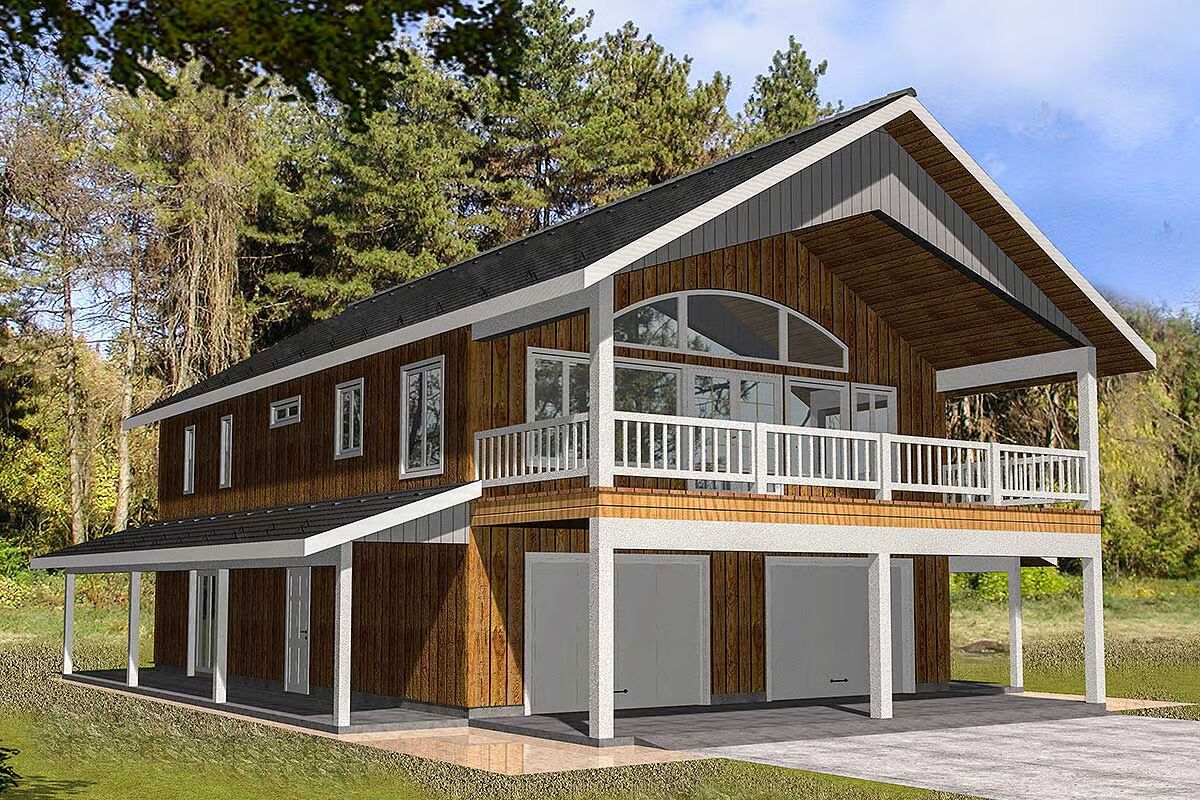
Specifications
- Area: 1,901 sq. ft.
- Bedrooms: 2
- Bathrooms: 2-3
- Stories: 2
- Garages: 2
Welcome to the gallery of photos for Popular Compact Design – 1901 Sq Ft. The floor plans are shown below:
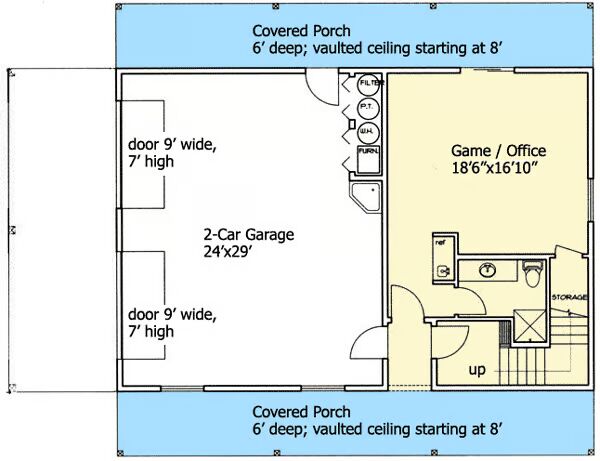
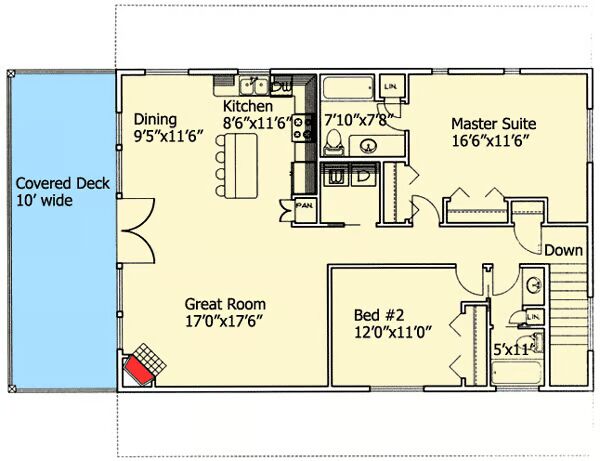
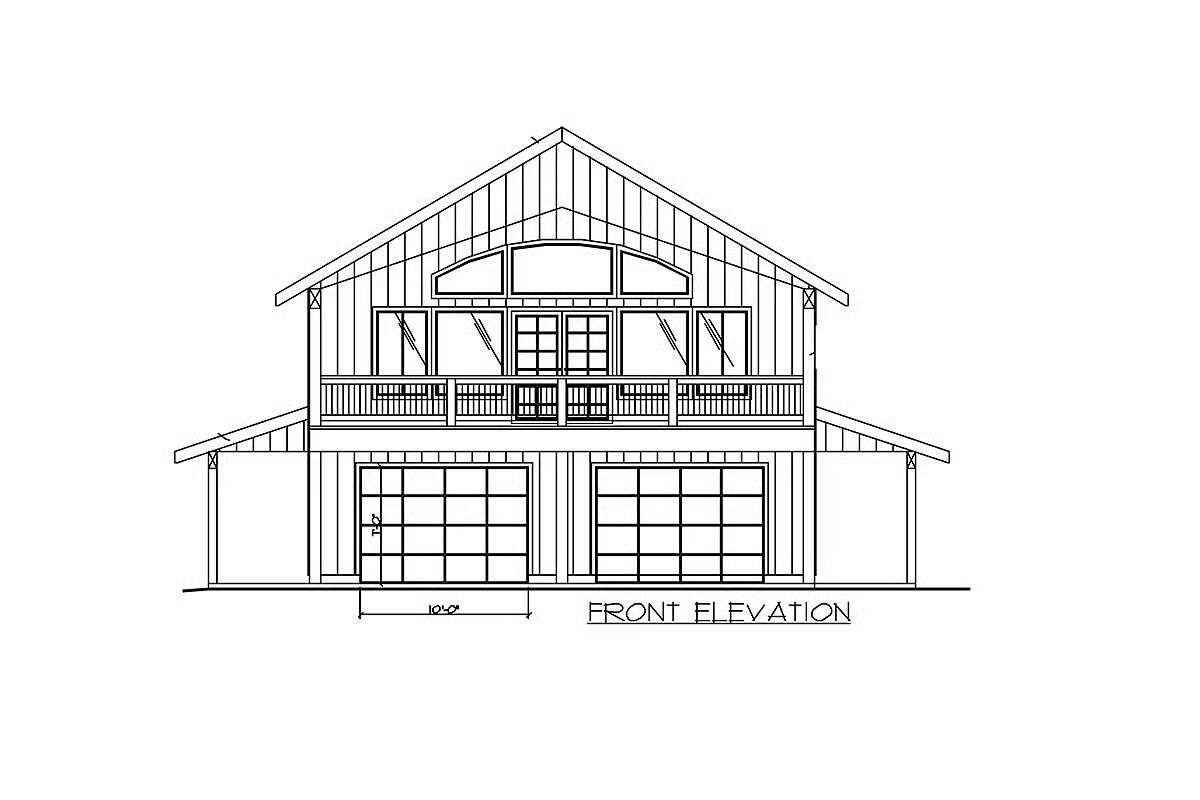
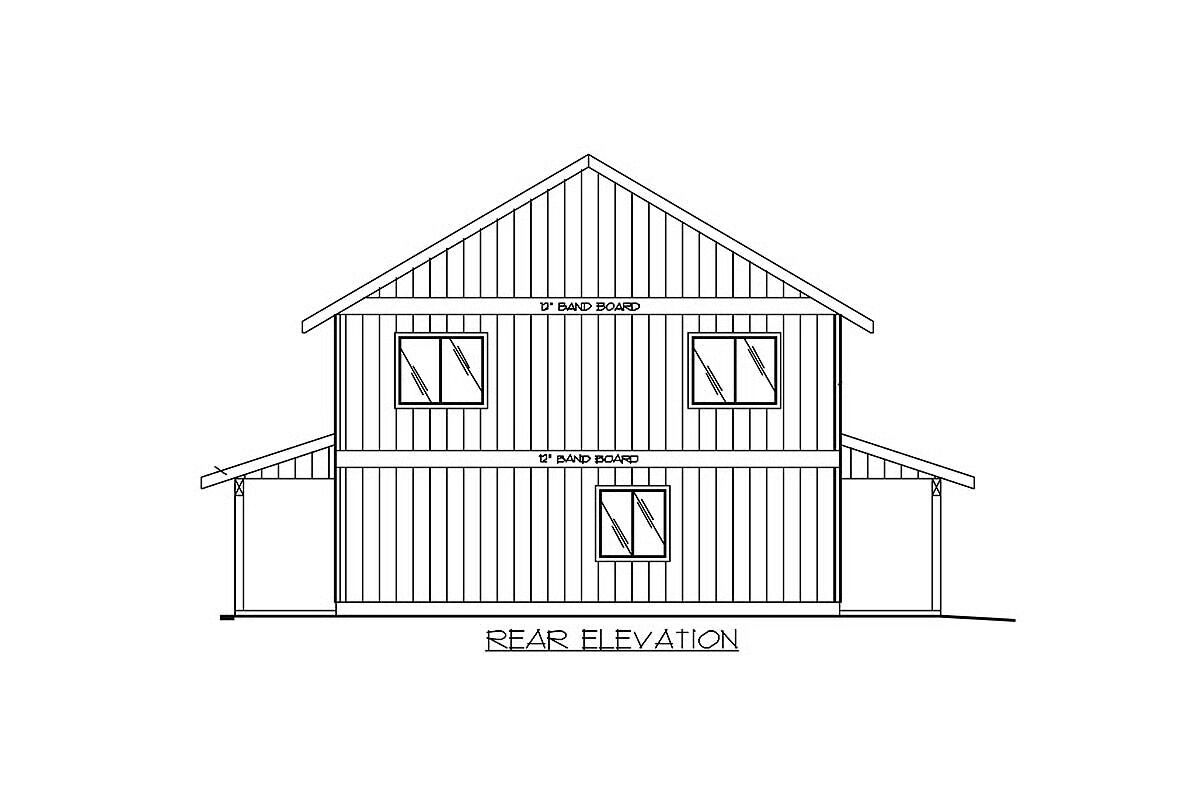
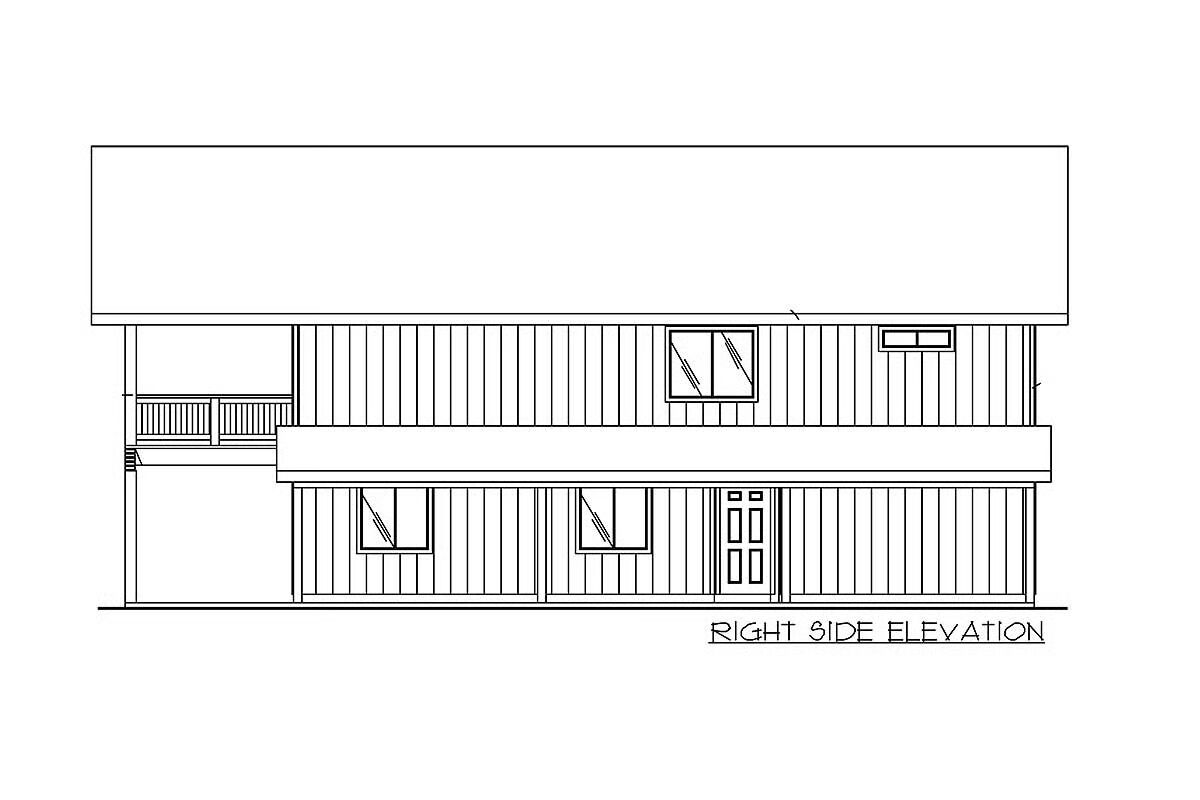
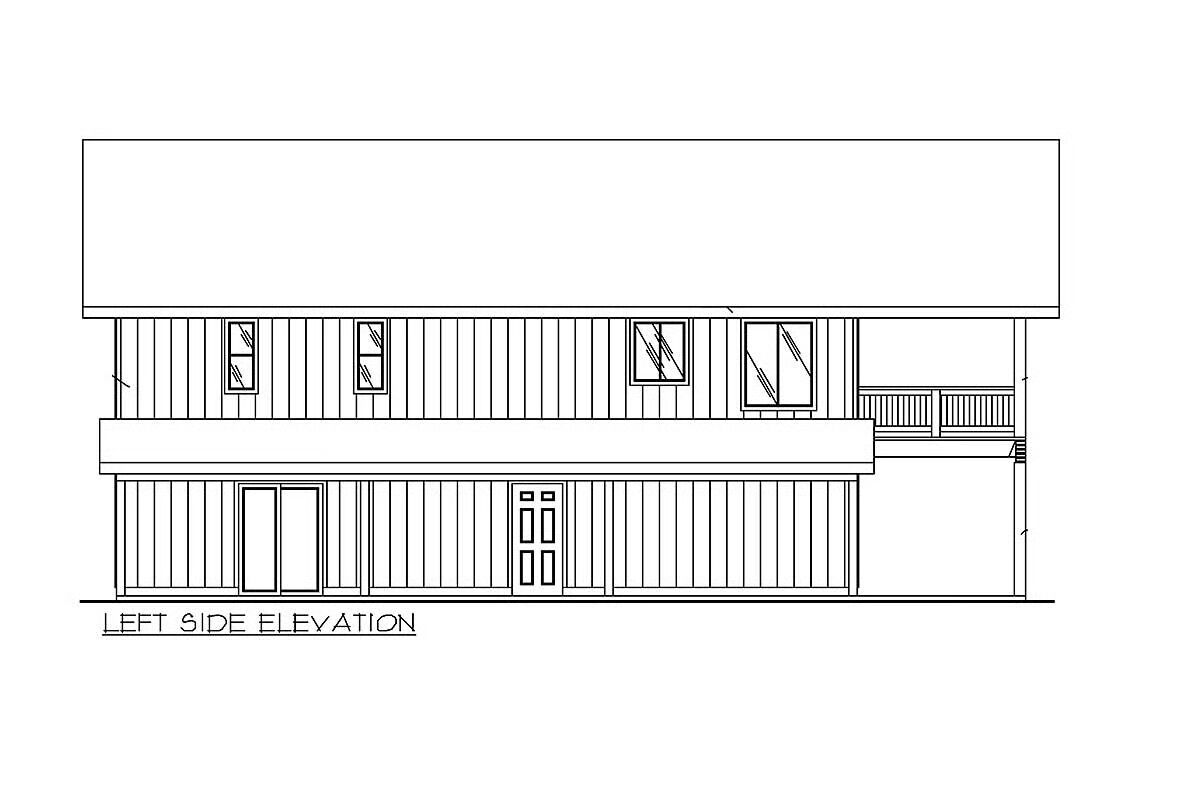

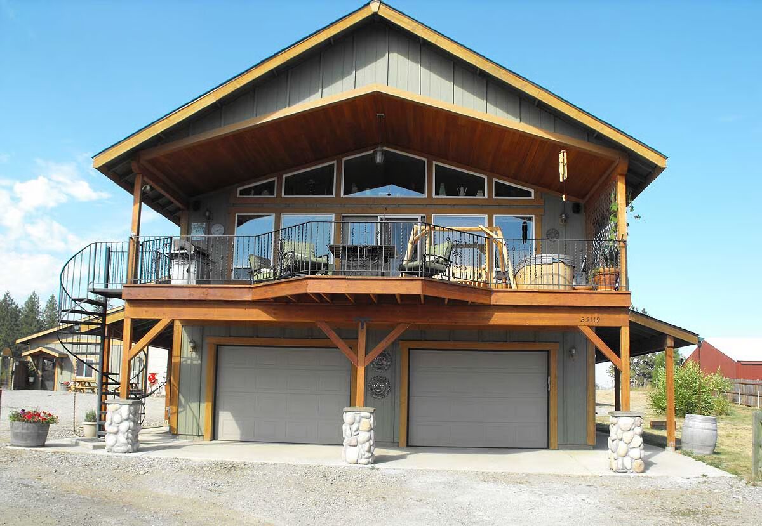
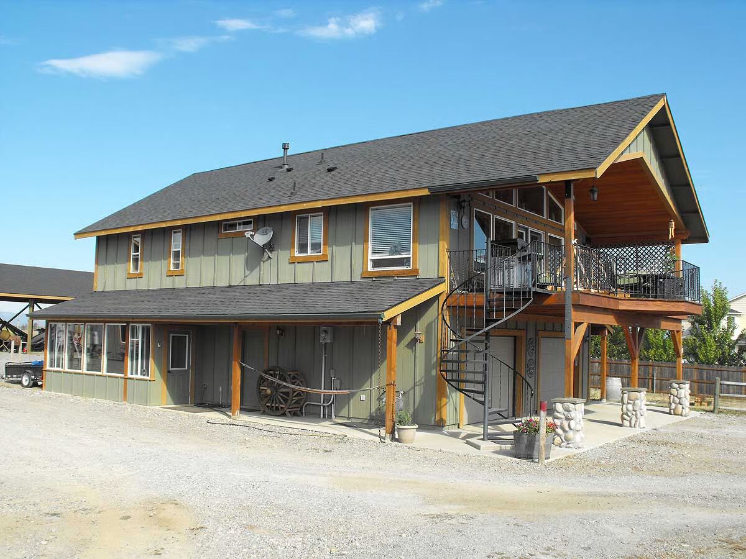
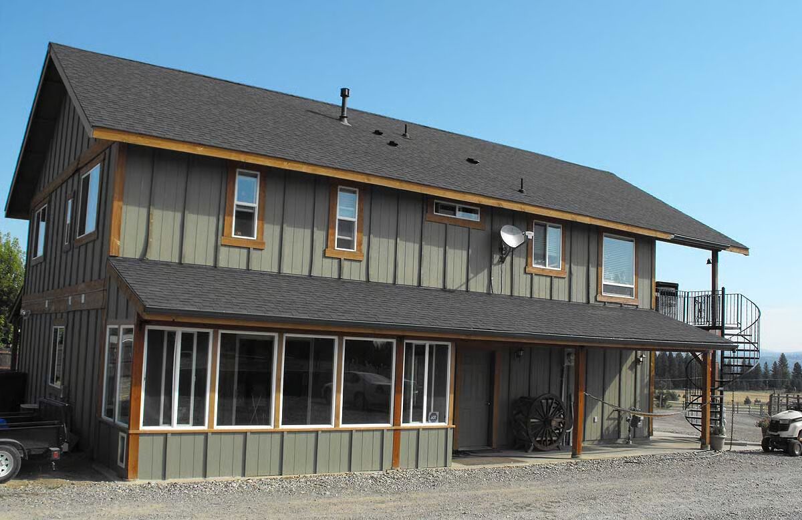
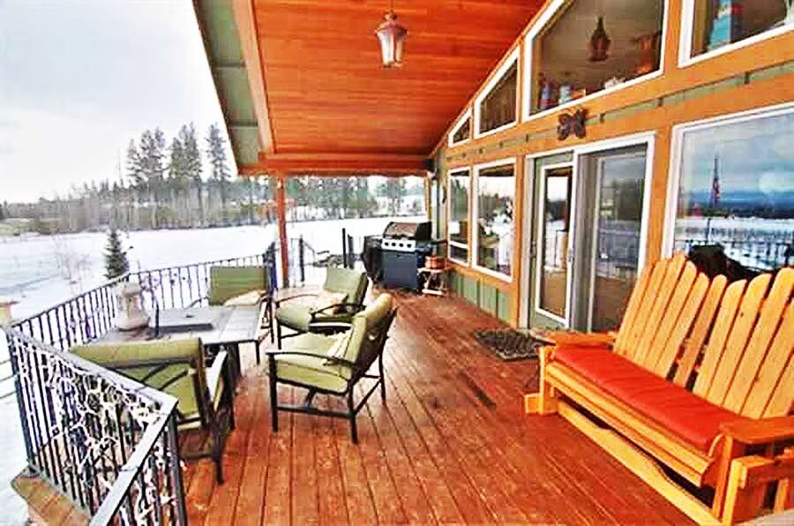
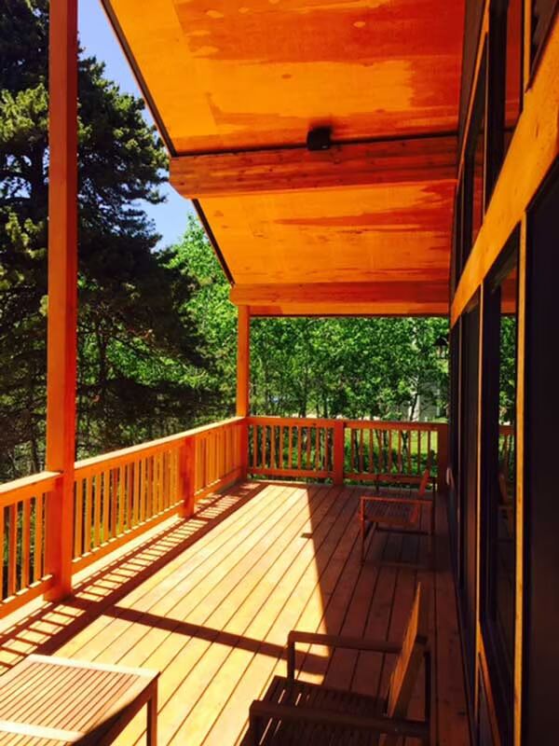
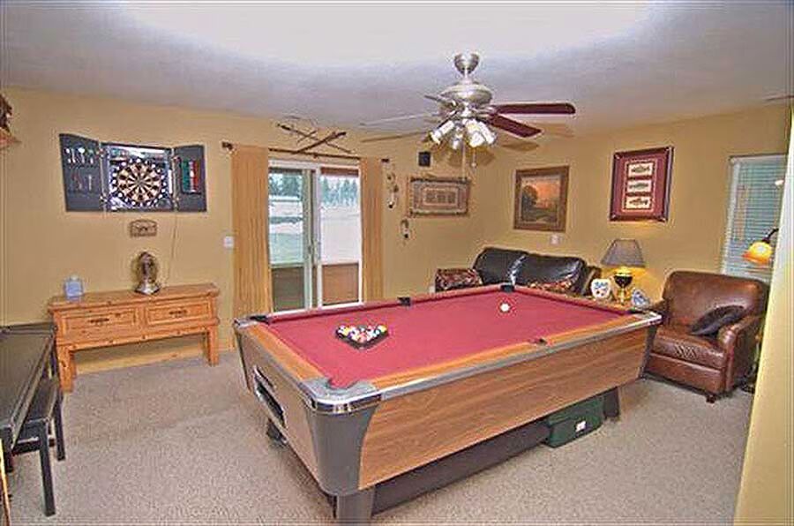
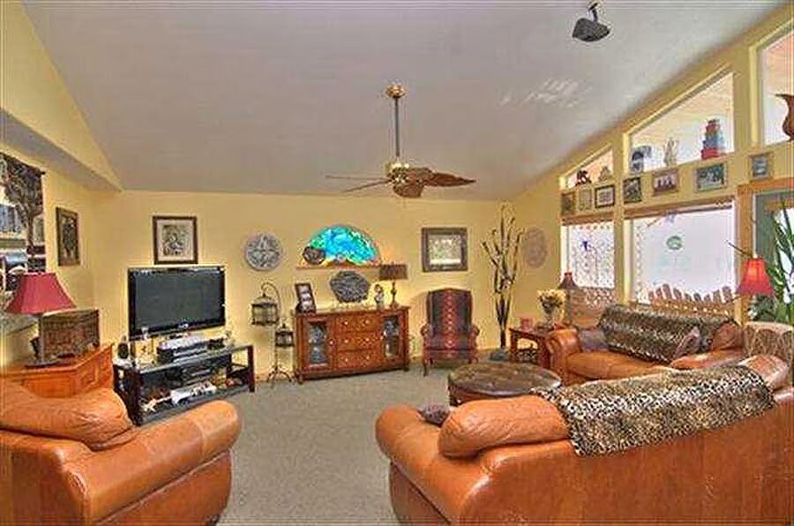
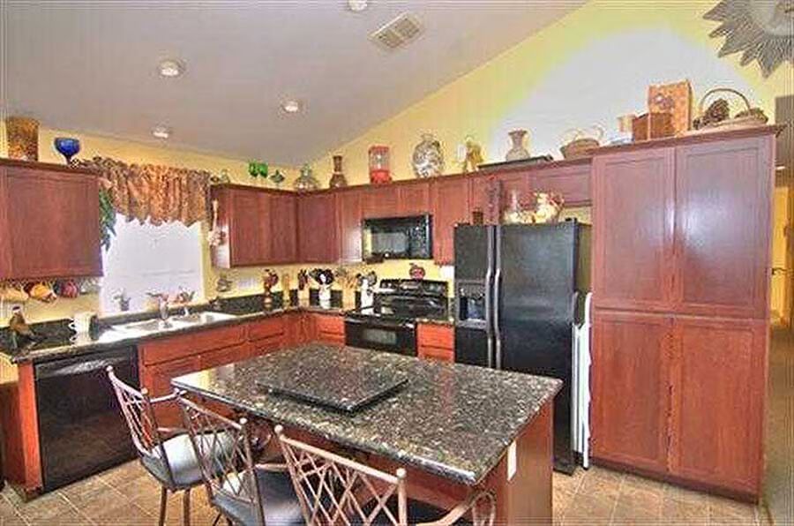
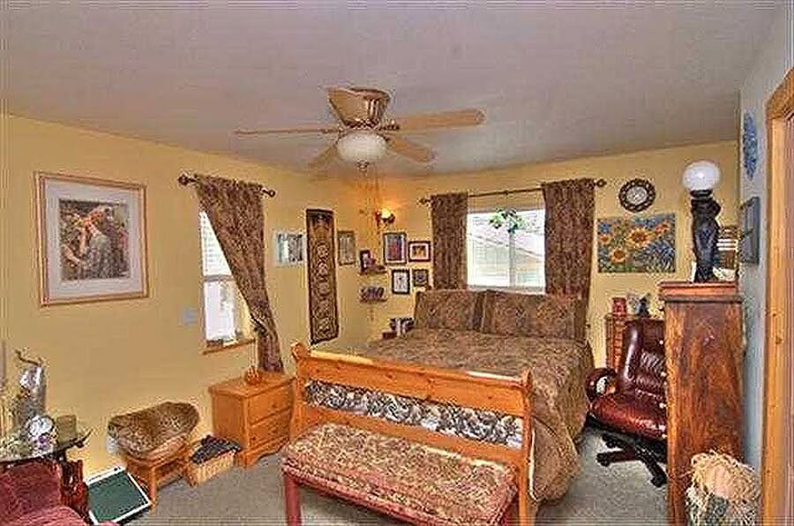
Smartly designed for efficiency and comfort, this carriage house plan offers parking for two cars plus a convenient office and full bath on the ground level.
Upstairs, the main living area embraces an open-concept design with the great room, dining area, and kitchen flowing together to create a spacious, connected atmosphere. Double doors extend the living space outdoors to a covered deck, perfect for relaxing or entertaining.
The private master suite includes two closets and its own full bath, while a second well-sized bedroom and hall bath provide additional comfort and flexibility.
You May Also Like
Double-Story, 4-Bedroom Cottage with TV Alcove on 2nd Floor (Floor Plans)
3-Bedroom, Ranch Style House with Family Room (Floor Plans)
3000 Square Foot One-Story Rustic Craftsman House with Flex Room (Floor Plans)
Pinecone Trail Farmhouse-Style House (Floor Plans)
3-Bedroom Charming Country Farmhouse (Floor Plans)
4-Bedroom Green Hills II Exclusive Ranch Style House (Floor Plans)
4-Bedroom Acadian Home With Outdoor Kitchen (Floor Plans)
Double-Story, 5-Bedroom Handsome Barndominium-Style House with Large 3-Car Garage (Floor Plan)
Modern Fourplex House with 3 Bed Units Under 1700 Square Feet Each (Floor Plans)
Mediterranean-Style House Under 4,000 Square Feet with Private Bedroom Balcony (Floor Plans)
3-Bedroom Barndominium-Style Home with Vaulted Ceilings and Wraparound Porch (Floor Plans)
2-Bedroom New American Cottage with Home Office Flex Space (Floor Plans)
Single-Story, 4-Bedroom The Loyola Lane Affordable Country Style House (Floor Plans)
Angled Craftsman Home with Outdoor Spaces (Floor Plans)
Double-Story, 3-Bedroom Mansfield Grove Beautiful Craftsman Style House (Floor Plans)
3-Bedroom Modern Farmhouse With Upstairs Loft & Safe Room (Floor Plans)
2-Bedroom The High Country Cottage II (Floor Plans)
Single-Story, 3-Bedroom Mediterranean Ranch Home with Courtyard (Floor Plans)
Double-Story, 3-Bedroom Courtney Craftsman Style House (Floor Plans)
3-Bedroom Carbonado: Craftsman ranch home (Floor Plans)
Double-Story, 4-Bedroom Craftsman House with Split Bedrooms and Vaulted Great Room (Floor Plans)
Double-Story, 6-Bedroom Spanish Colonial Home With Central Courtyard (Floor Plans)
Double-Story, 4-Bedroom 3531 Square Foot Contemporary House with Upstairs Game Room (Floor Plans)
Flexible Beach Home with Optional Bunk Room (Floor Plans)
Single-Story, 3-Bedroom Billings (Floor Plans)
Exclusive Shingle House with Optional Lower Level (Floor Plans)
Single-Story, 4-Bedroom Modern House with Drive-Through 3-Car Garage (Floor Plans)
Contemporary Craftsman House with Angled Garage and Optional Lower Level (Floor Plans)
Southern-Style Craftsman House with Outdoor Fireplace - 2578 Sq Ft (Floor Plans)
Country Home With Marvelous Porches (Floor Plans)
Single-Story, 3-Bedroom Large Pepperwood Cottage With 2 Full Bathrooms & 1 Garage (Floor Plan)
4-Bedroom Mountain House with Spacious Rear Deck (Floor Plans)
3-Bedroom Country Craftsman House with Pocket Office - 1546 Sq Ft (Floor Plans)
Single-Story, 3-Bedroom Silverton E Farmhouse (Floor Plans)
3-Bedroom Pleasant Cove (Floor Plans)
3-Bedroom Country Ranch House with Wraparound Front Porch and Rear 2-Car Garage (Floor Plans)
