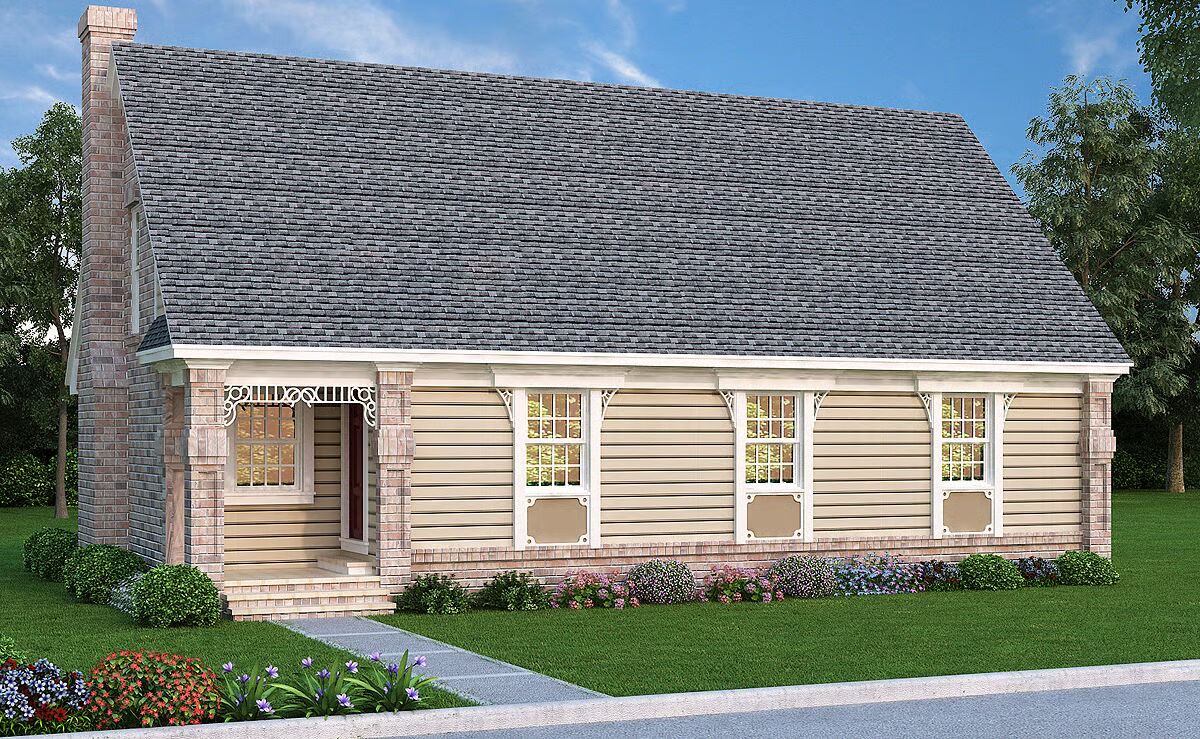
Specifications
- Area: 2,282 sq. ft.
- Bedrooms: 2-4
- Bathrooms: 1-2
- Stories: 1-2
Welcome to the gallery of photos for Home to Build in Stages. The floor plans are shown below:
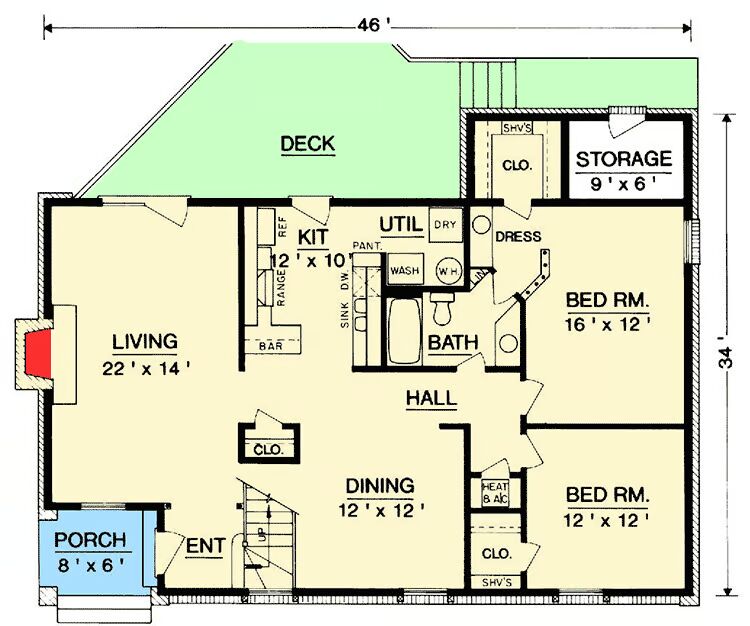
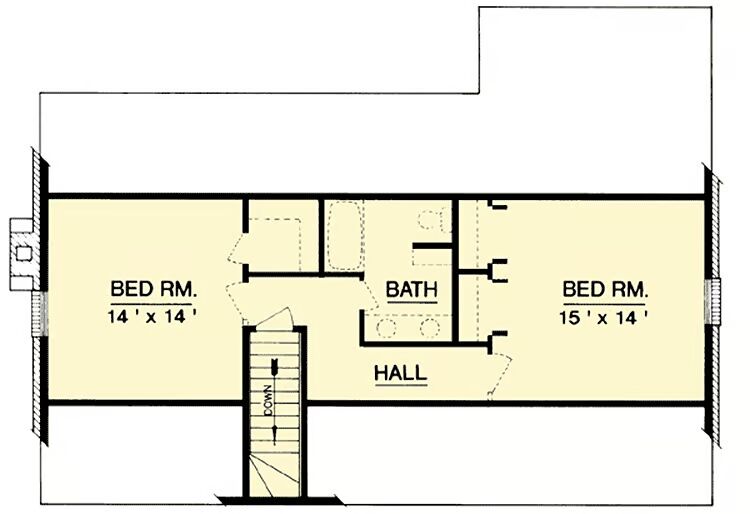
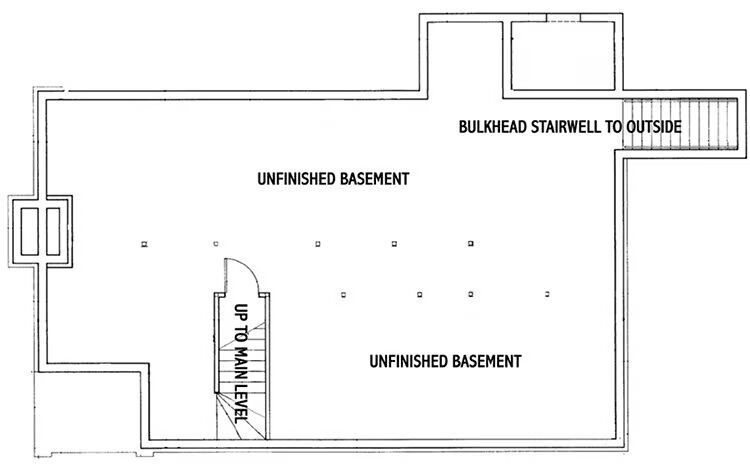
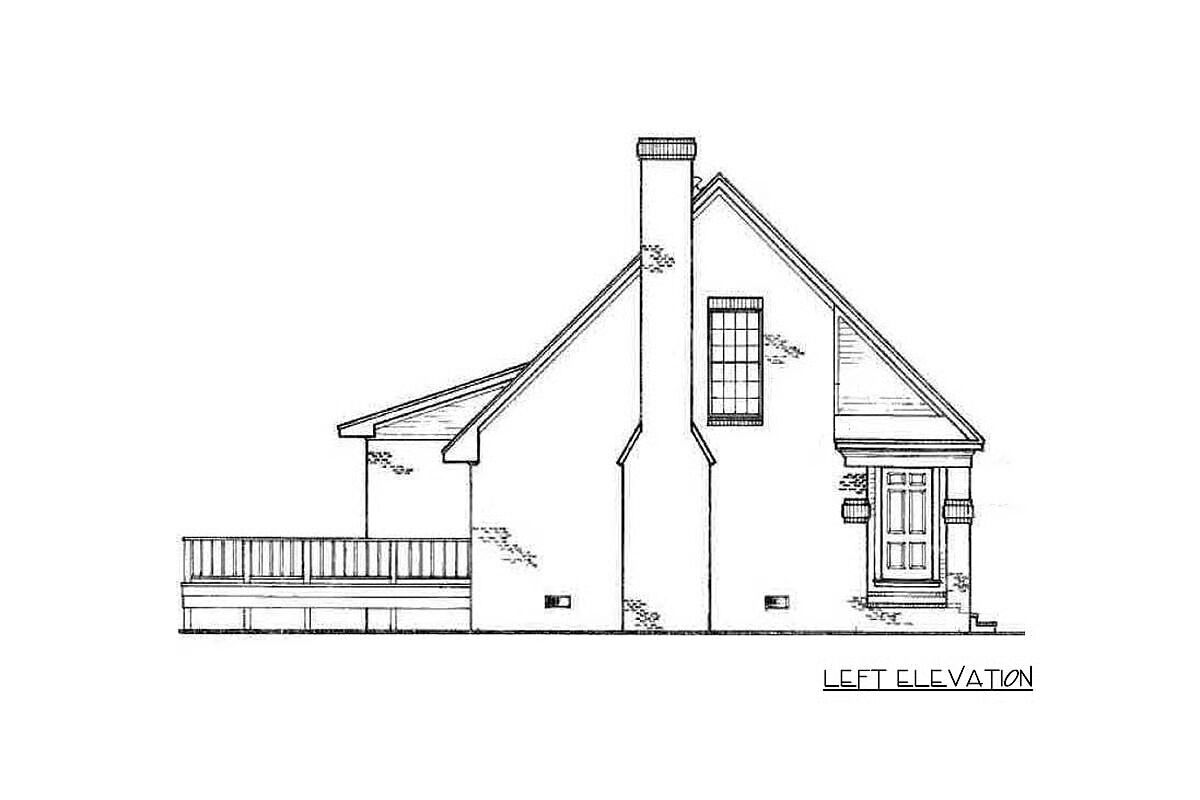
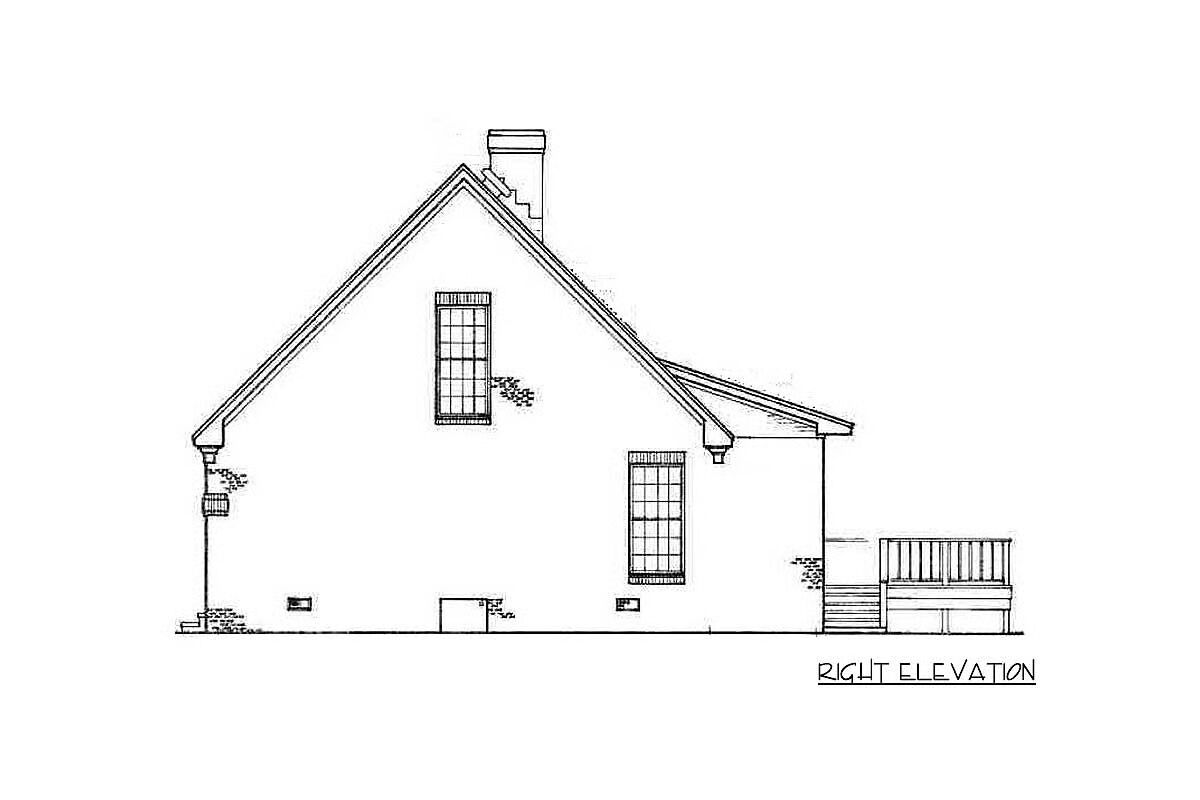

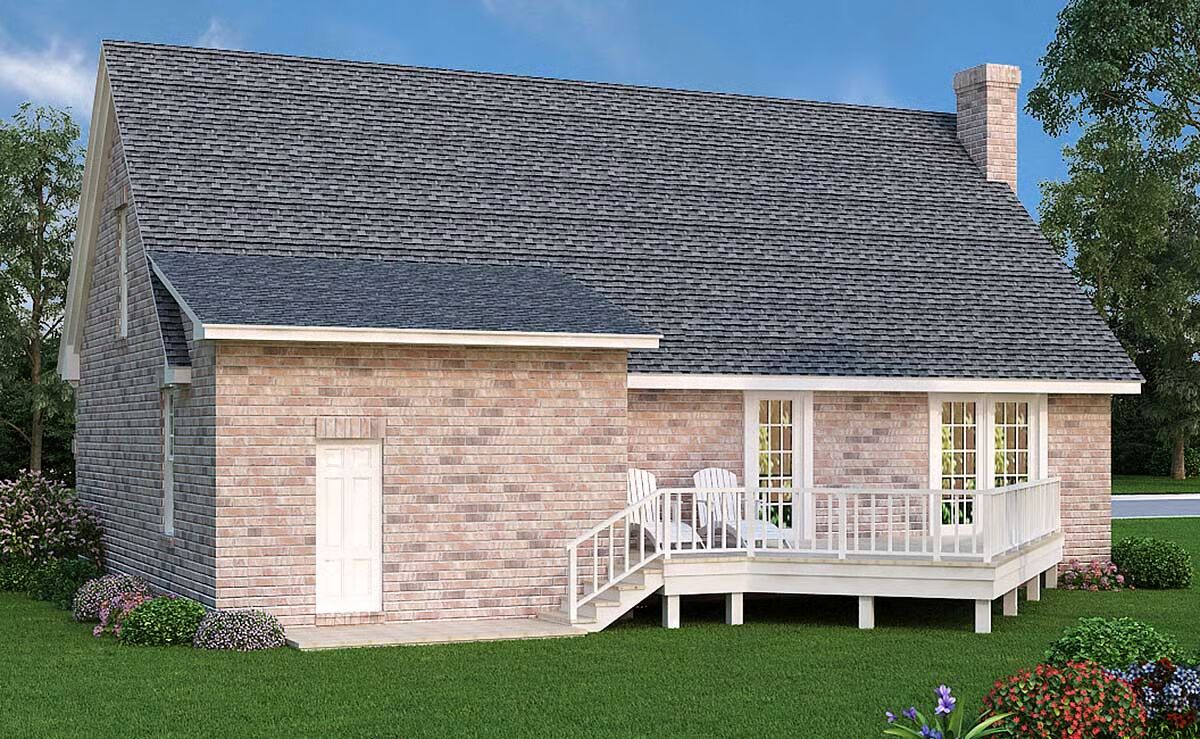
A welcoming corner entry porch sets the tone for this character-filled country cottage. Designed with simplicity and affordability in mind, this plan offers a flexible layout that can be built in stages to suit your budget and lifestyle.
The main level begins as a comfortable 2-bedroom, 1-bath home, with a spacious living room featuring a brick, energy-efficient wood-burning fireplace.
The kitchen includes a built-in snack bar and convenient access to the utility room, while generously sized bedrooms—most with walk-in closets—provide ample storage and comfort.
For future growth, the pre-planned attic offers the option to finish out two additional bedrooms and a full bath, transforming this home into a 4-bedroom, 2-bath layout when the time is right.
Built with energy efficiency at its core, this home is designed to significantly reduce heating and cooling costs—about half that of traditional construction—without additional upfront expenses.
Affordable, flexible, and efficient, this cottage is perfect as a starter home with room to grow.
