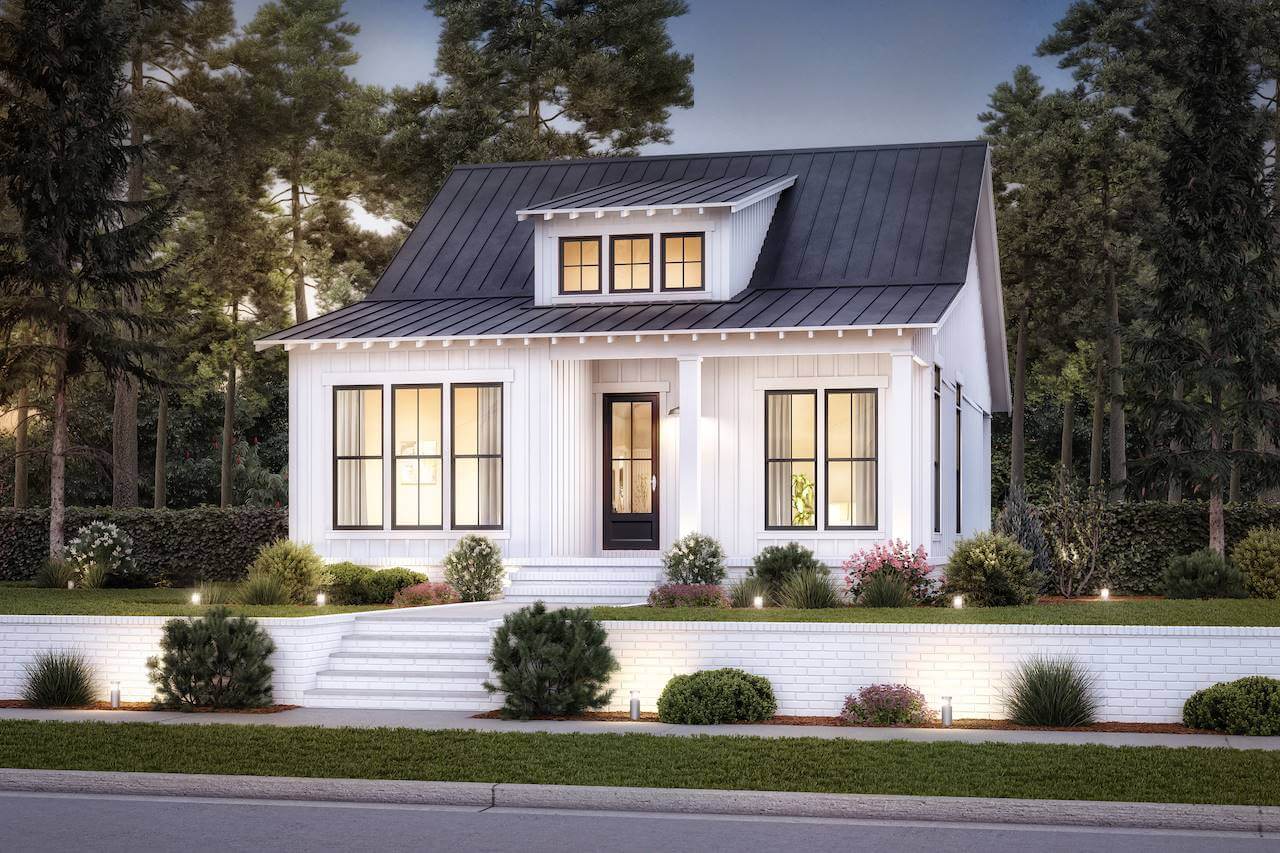
Specifications
- Area: 1,064 sq. ft.
- Bedrooms: 2
- Bathrooms: 2
- Stories: 1
- Garages: 0
Welcome to the gallery of photos for the two-bedroom Fox Run Affordable Cottage Style House. The floor plan is shown below:










If you’re searching for an affordable cottage perfect for first-time homeowners, empty nesters, or minimalists, look no further!
This charming design offers 1,064 square feet, featuring two bedrooms and two bathrooms, making it ideal for small families or accommodating guests.
Upon entering through the front door, you’ll be greeted by an open living space with a vaulted living/dining area at the front, and a lovely L-shaped island kitchen at the back.
Take note of the decorative ceiling beams in both spaces, adding a touch of charm to the overall design.
The bedrooms are situated on the opposite side of the house, with a full suite located in the front hallway alongside the laundry area, and another bedroom adjacent to a shared bath in the back hall.
Between the cozy and informal interior layout and the covered porches both in the front and back, this cottage offers a perfect blend of comfort and relaxation.
Source: THD-4366
