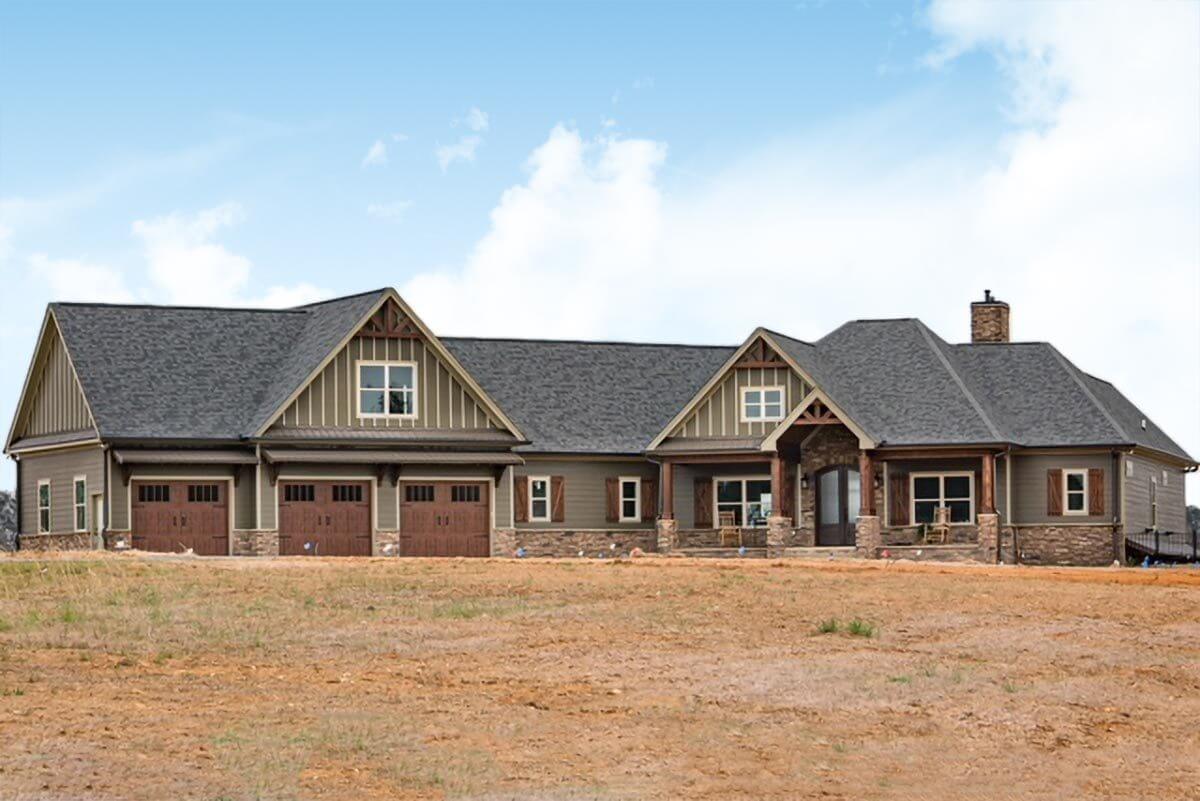
Specifications
- Area: 3,204 sq. ft.
- Bedrooms: 3
- Bathrooms: 3.5
- Stories: 1-2
- Garages: 3
Welcome to the gallery of photos of Charming Country Craftsman Home with Bonus Over Garage. The floor plans are shown below:
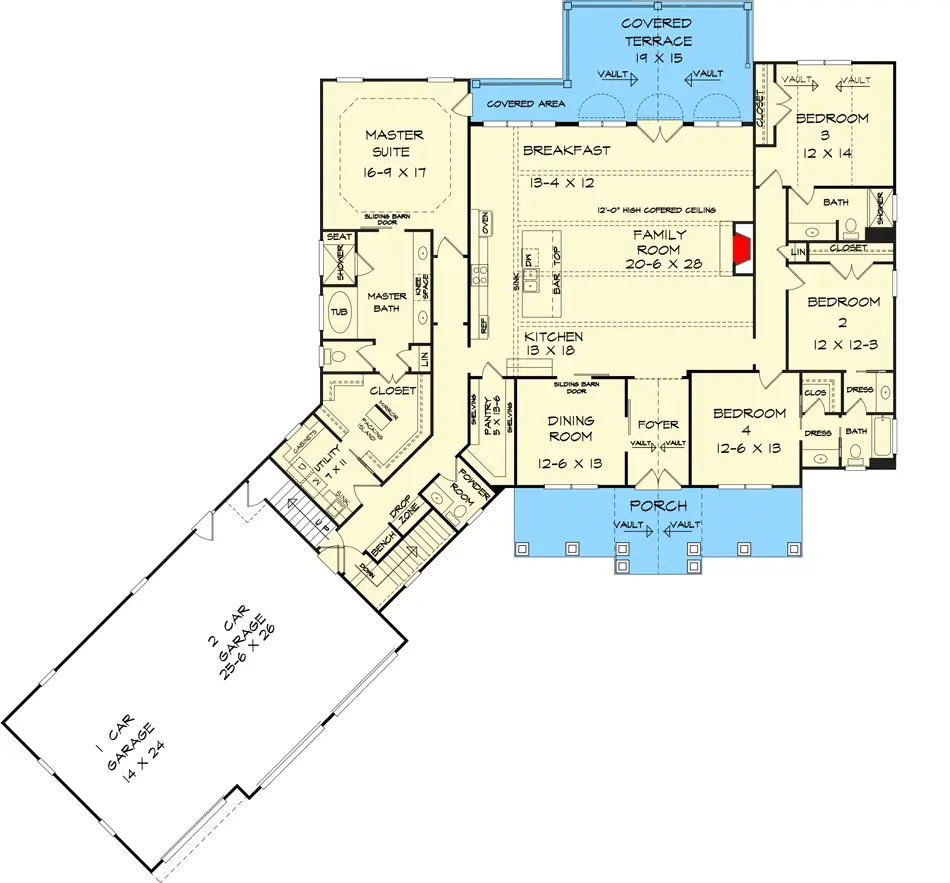
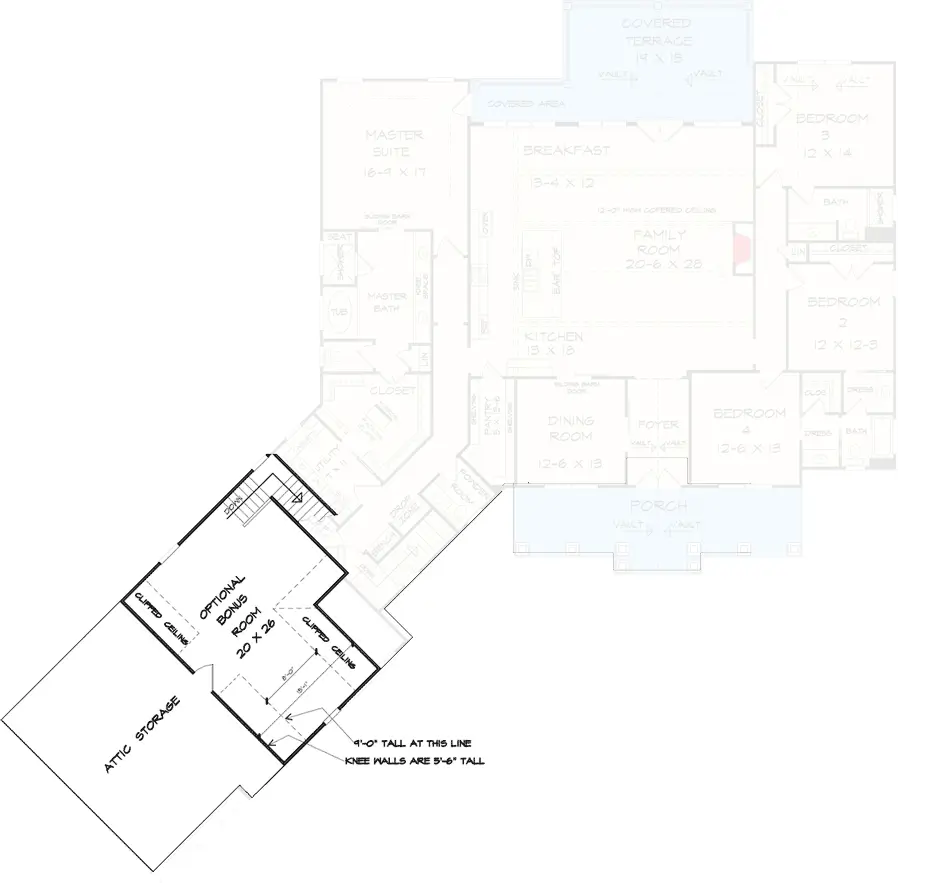


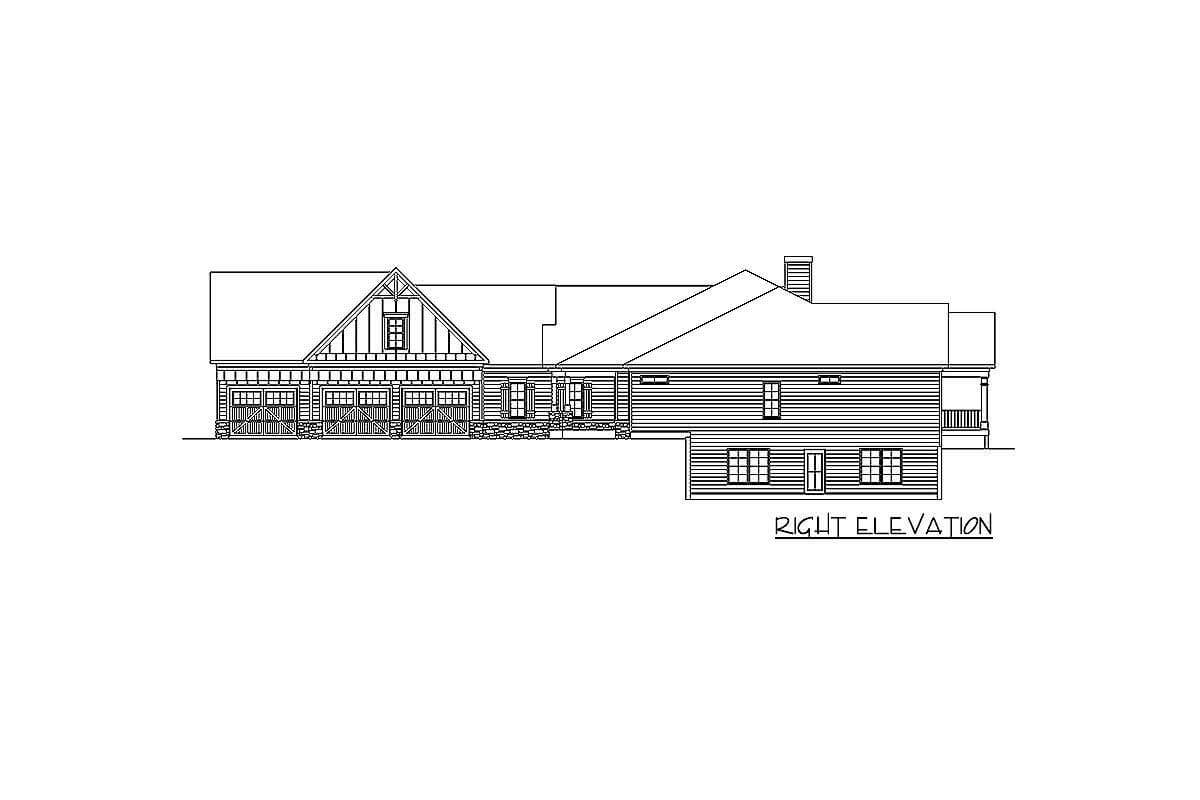
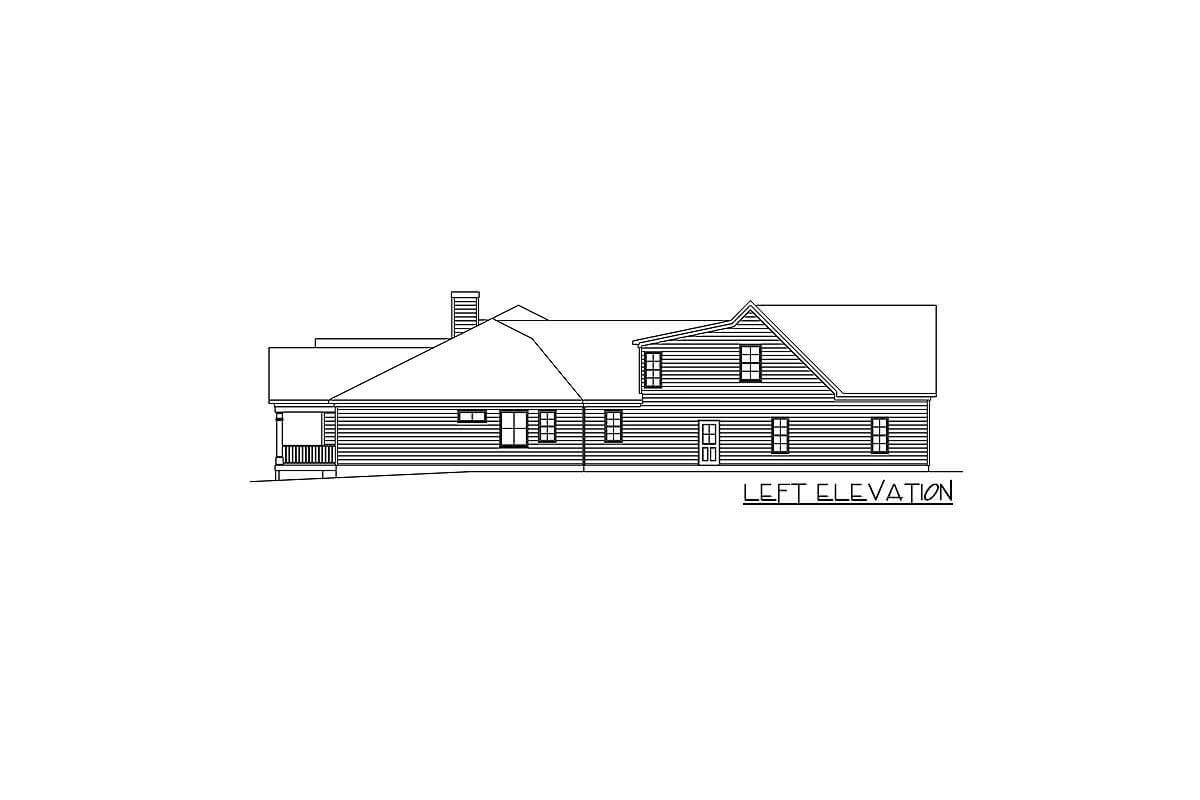


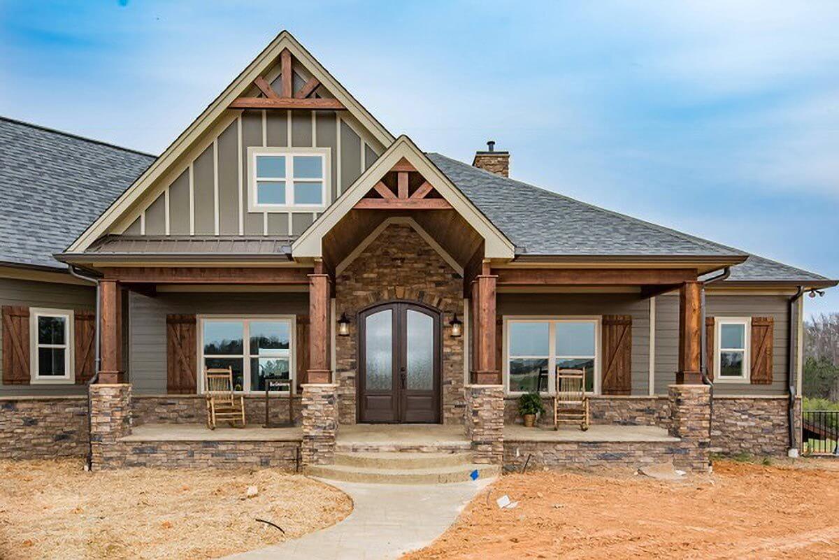

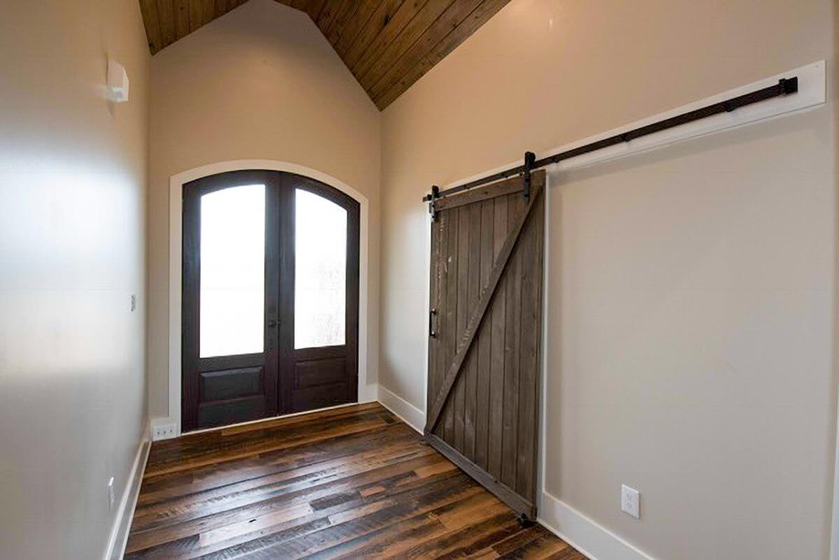
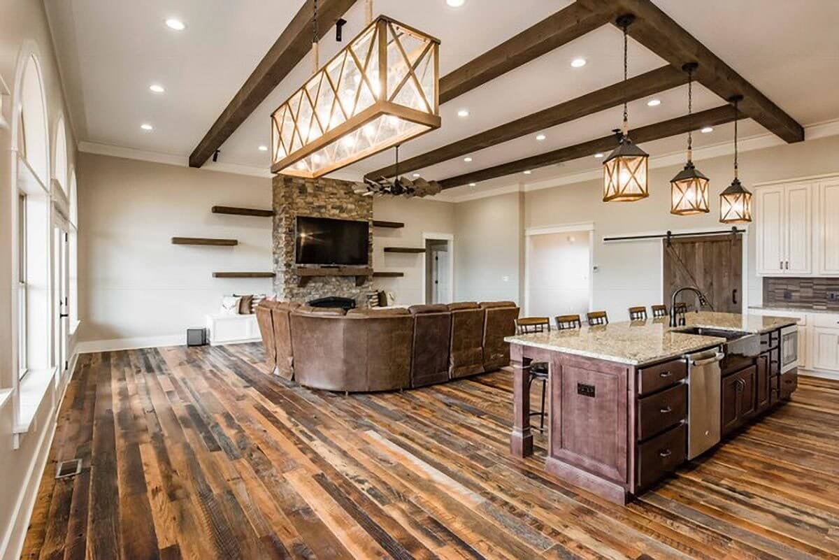

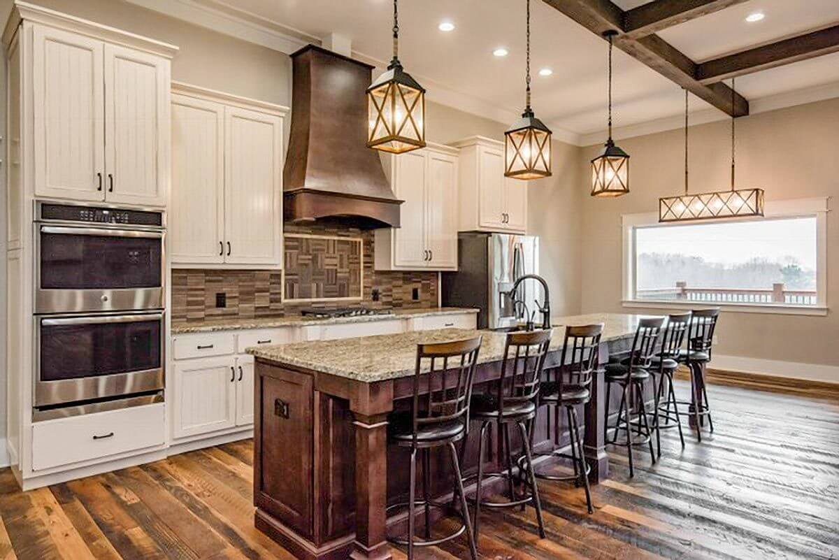
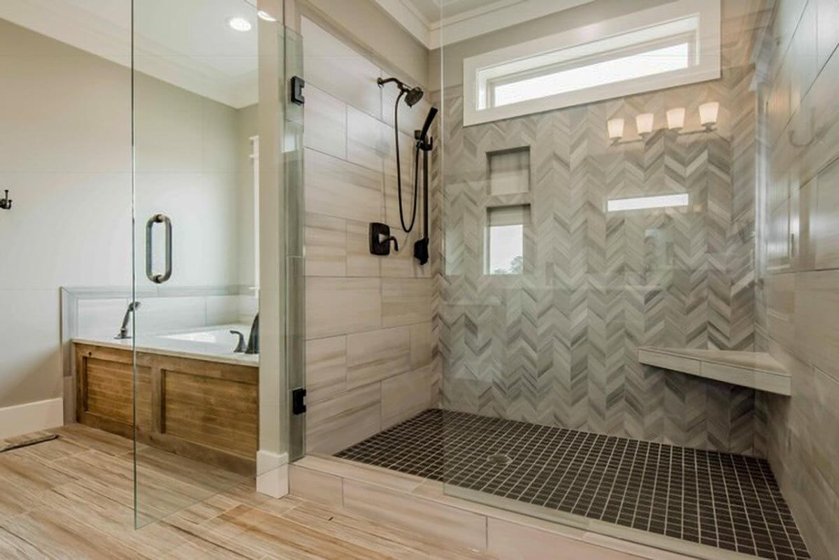
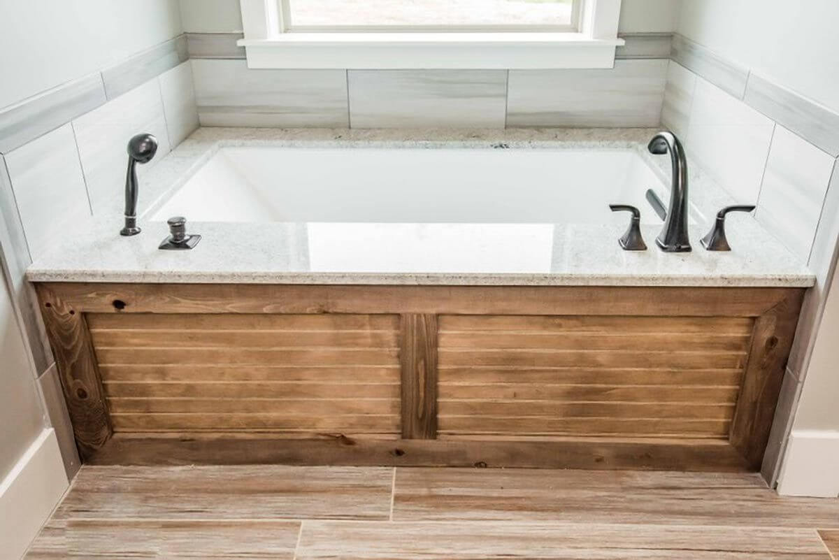

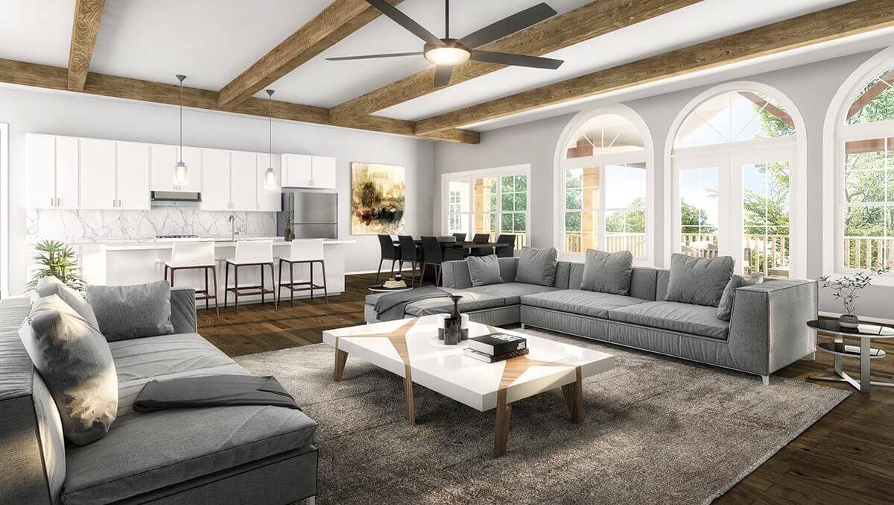
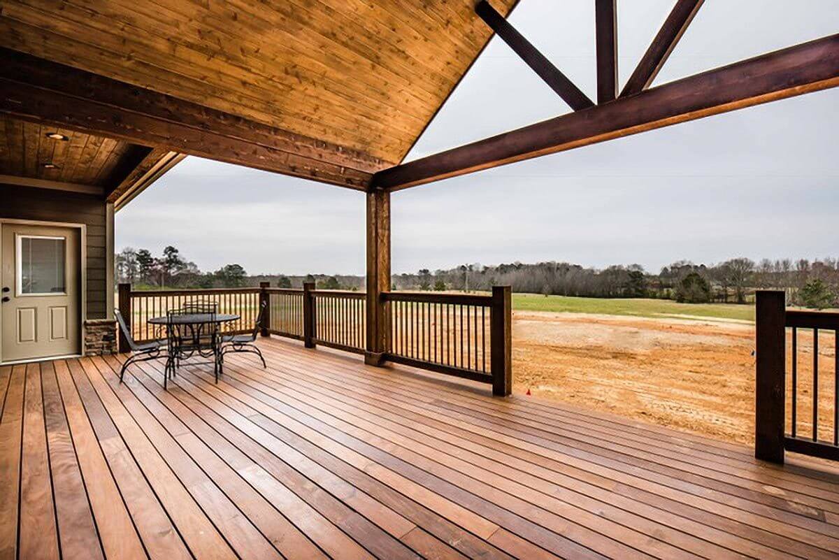
This luxurious Craftsman house plan features a uniquely designed 3-car garage that adds visual appeal to the overall look of the home.
As you enter through the vaulted porch, you’re greeted by a spacious foyer with the dining room and a bedroom on either side.
Moving further into the house, the family room’s ceiling vaults upward in a distinctive direction, drawing attention to a magnificent fireplace that serves as the focal point of the room.
The large kitchen boasts an island that faces the family room, allowing you to enjoy the beautiful view of the fire while cooking.
The master suite occupies the left wing of the house and offers a touch of elegance with its tray ceiling.
The master bathroom is equipped with deluxe features and has direct access to the laundry room, providing convenience and functionality.
In addition to the main living areas, there is bonus space above the garage that can be utilized without causing any disturbance to the rooms below.
Finally, a walkout basement is located on the right wing of the house, adding another dimension to the home’s layout.
Source: Plan 360012DK
