
Specifications
- Area: 1,654 sq. ft.
- Bedrooms: 3
- Bathrooms: 2
- Stories: 1
- Garages: 0
Welcome to the gallery of photos for Craftsman House with 2-Sided Indoor-Outdoor Fireplace. The floor plan is shown below:


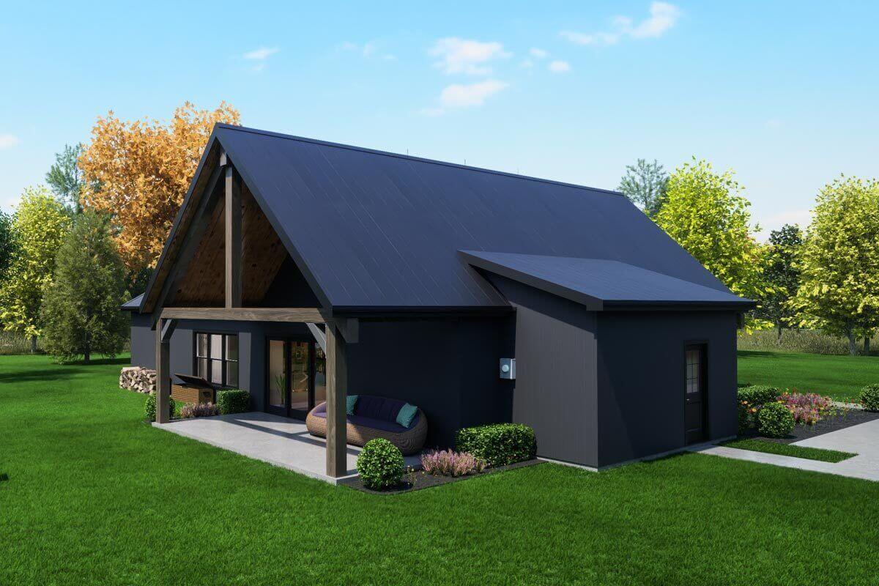
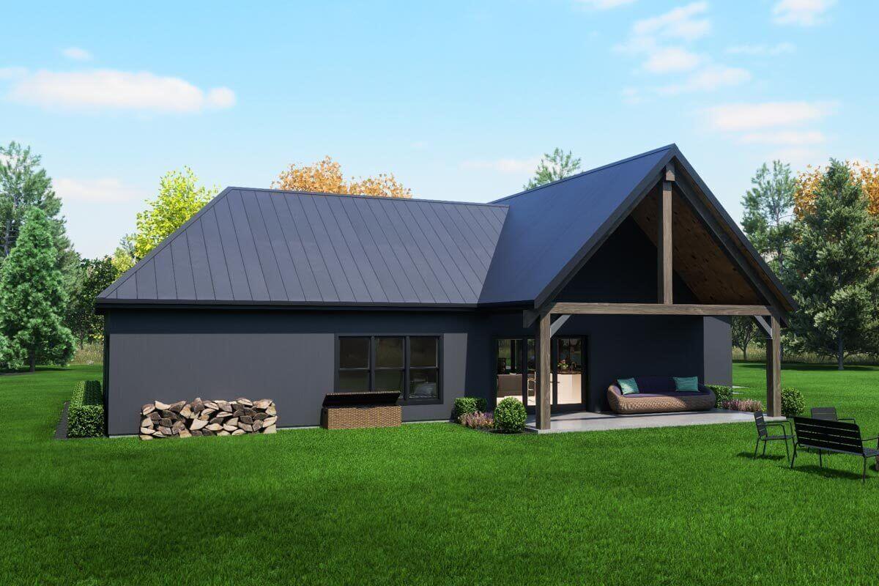
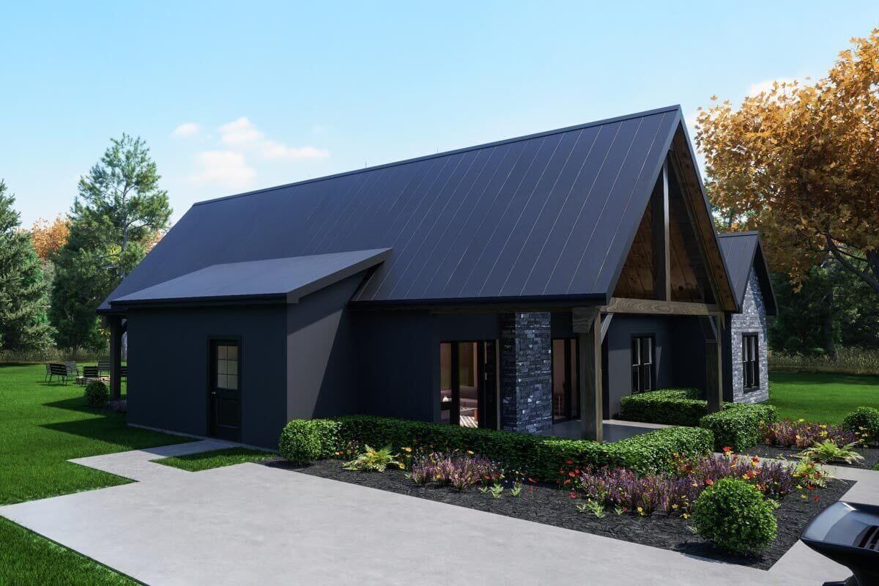
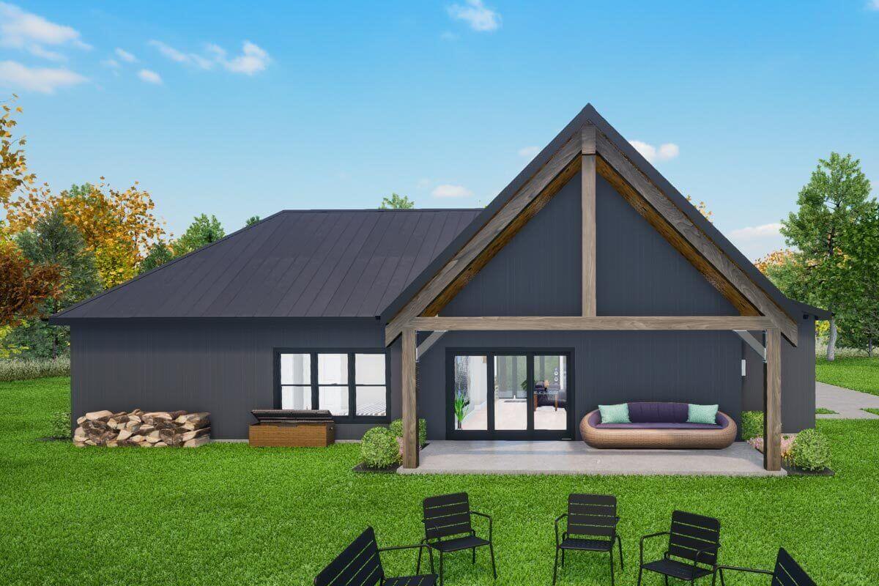



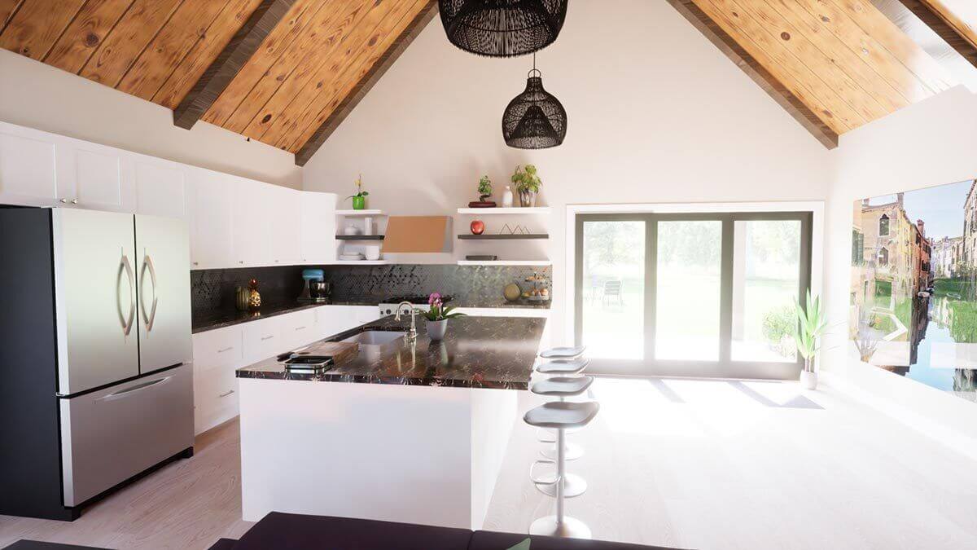
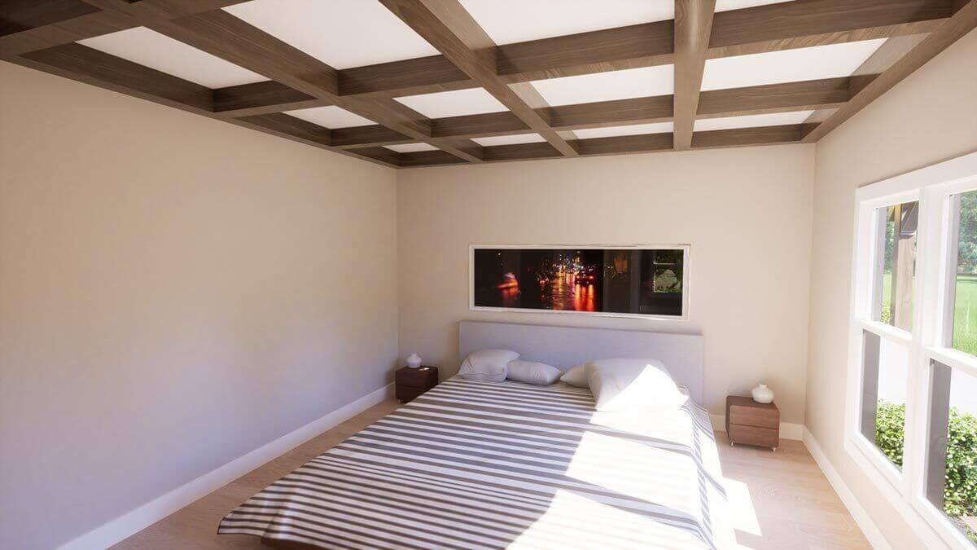
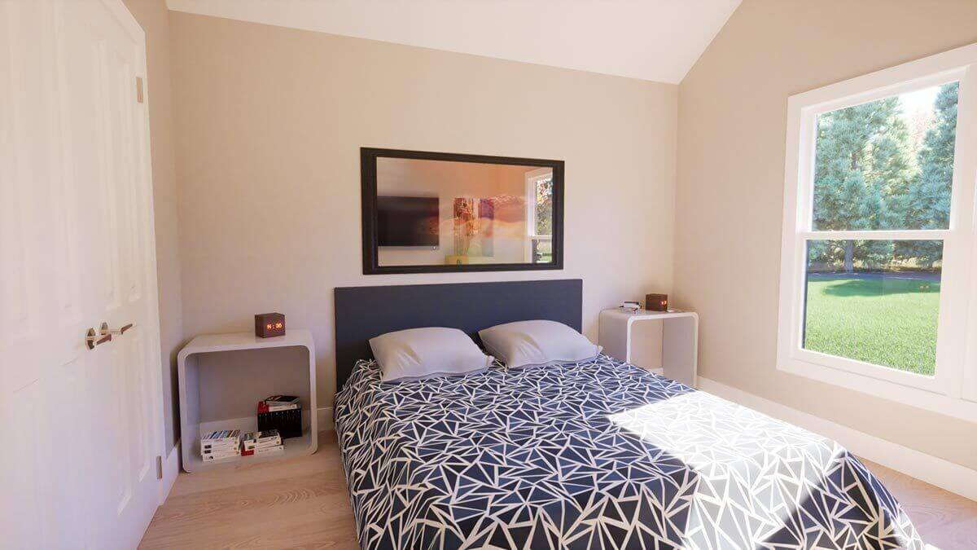



Presenting a charming rustic exterior, this house plan spans 1,654 square feet and features 3 bedrooms and 2 bathrooms. The combination of vertical siding, stone, and wood timbers adds to its allure.
A welcoming 8’11” deep front porch provides 218 square feet of covered space, perfect for relaxing, and it shares a two-sided fireplace with the cozy family room inside.
The main area of the house follows an open concept design, with the family room seamlessly connected to the kitchen and dining area. The dining area conveniently offers sliding door access to the back porch, creating an effortless indoor-outdoor flow.
On the right side of the home, you’ll find the bedrooms, each thoughtfully arranged. The primary bedroom enjoys lovely views of the back, while Bedrooms 2 and 3 feature front-facing windows to welcome natural light.
Source: Plan 300055FNK