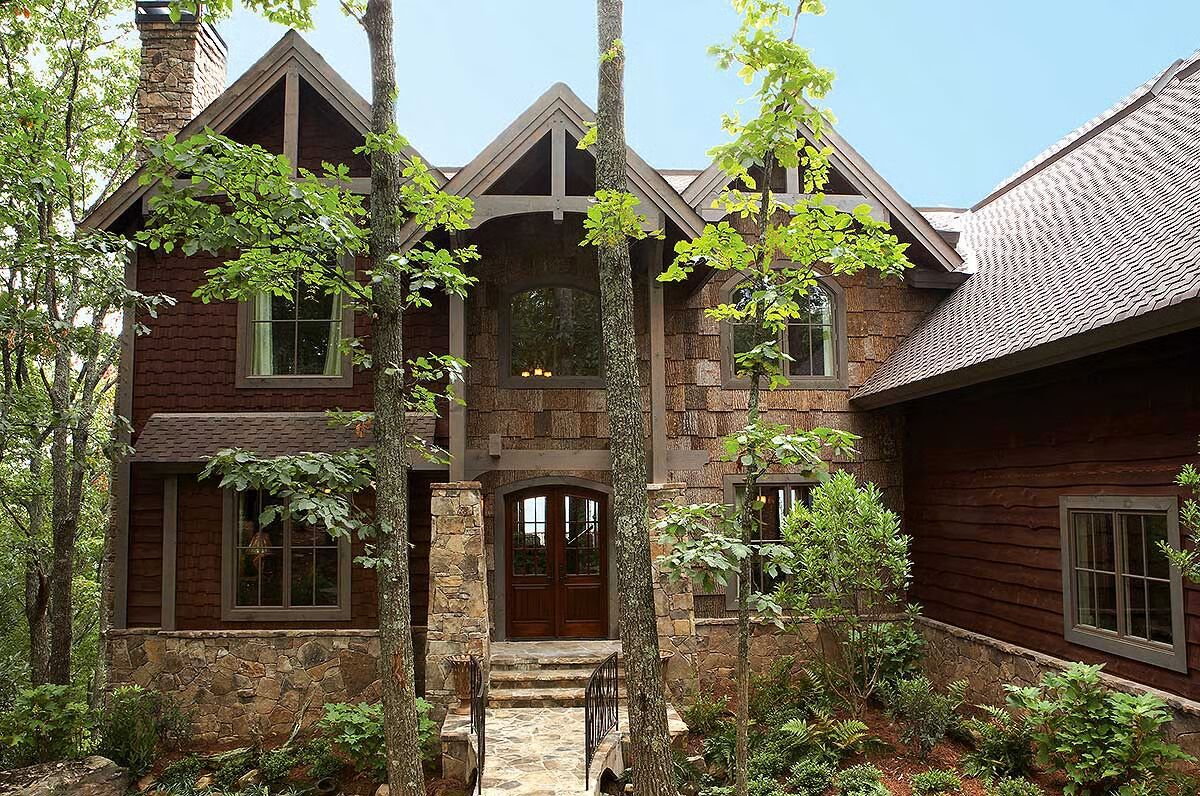
Specifications
- Area: 6,150 sq. ft.
- Bedrooms: 5
- Bathrooms: 5.5
- Stories: 2
- Garages: 2
Welcome to the gallery of photos for Luxurious Mountain Lodge. The floor plans are shown below:
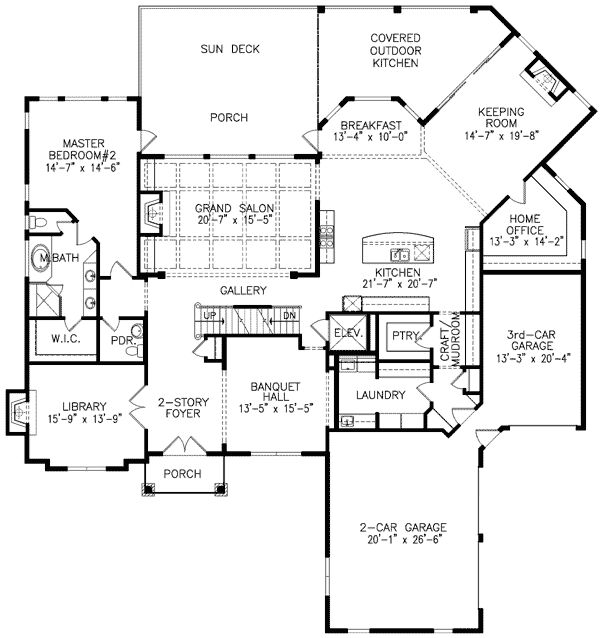
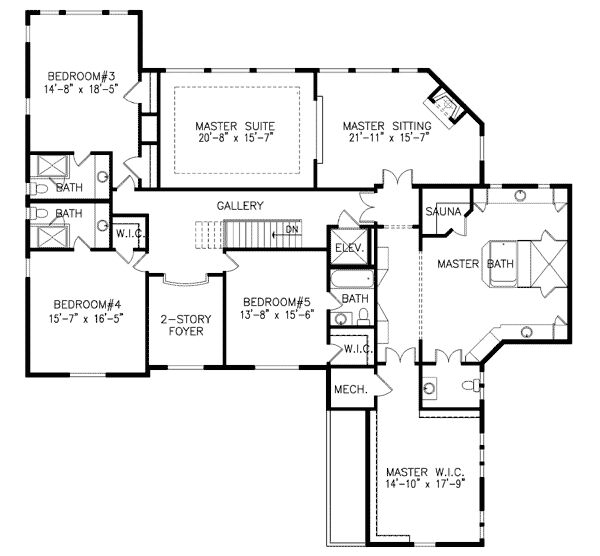

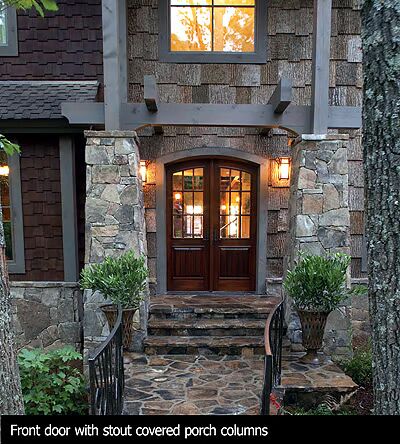
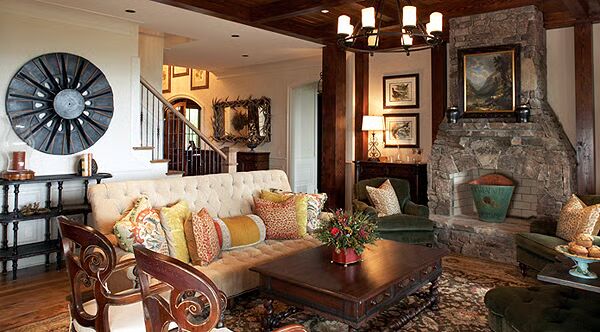
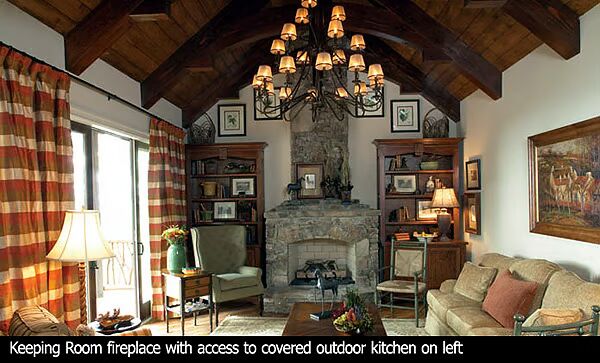
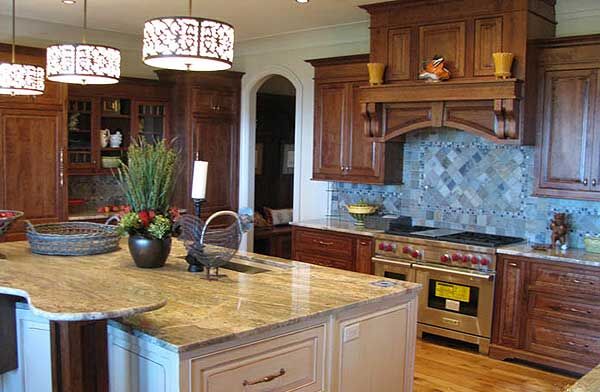
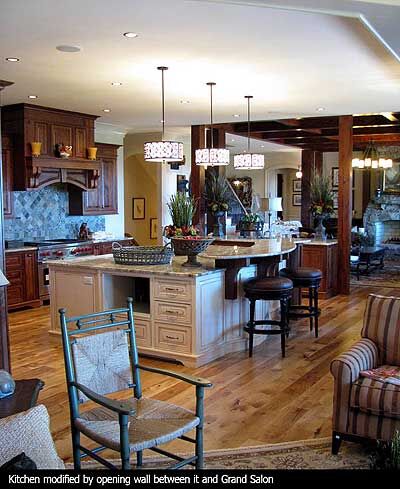
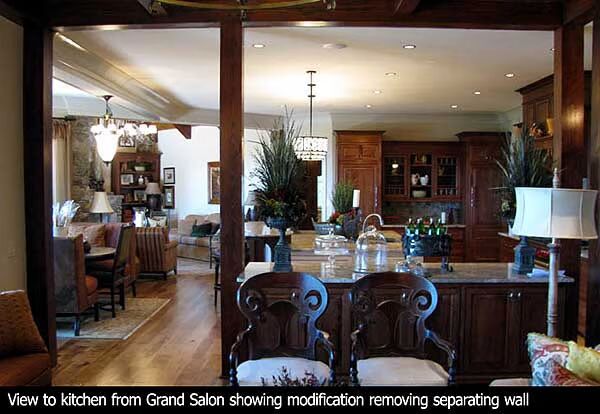
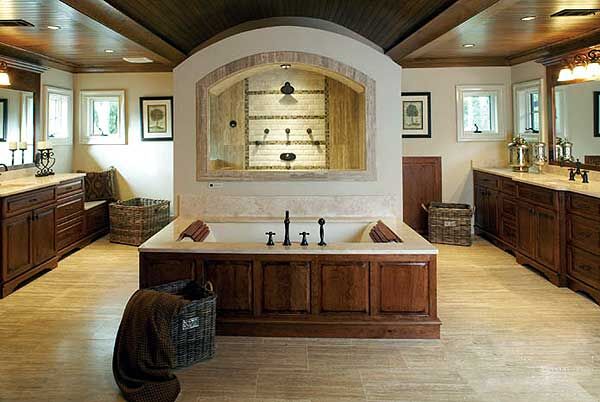
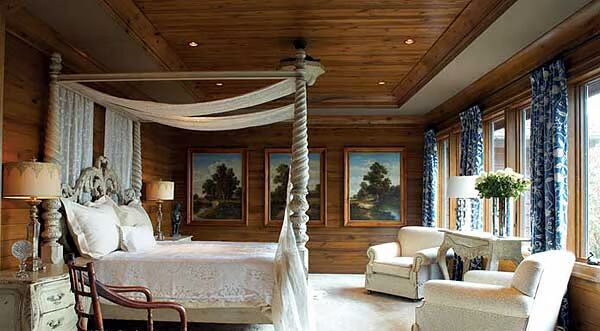
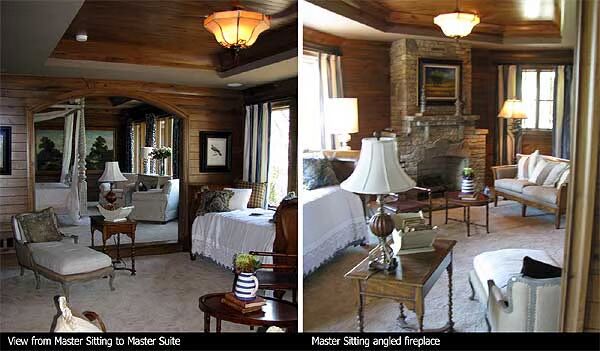
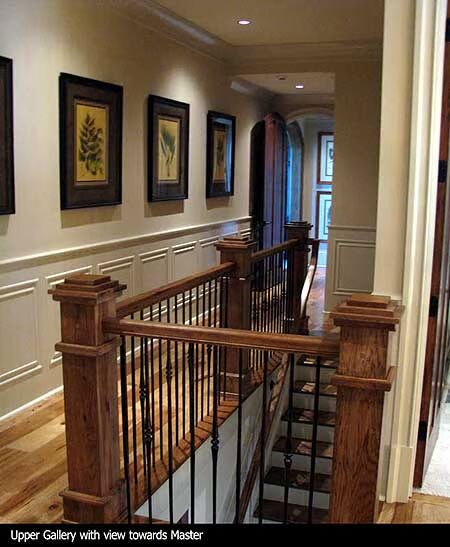
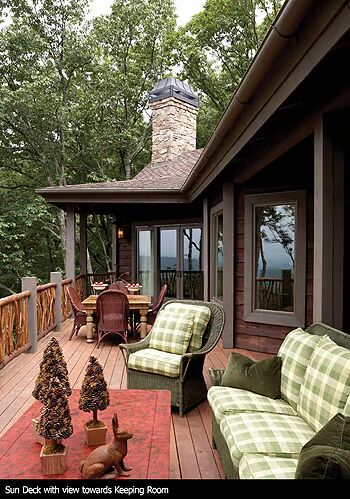
Luxury Mountain Lodge with Dual Master Suites and Elevator Access – Rustic wood shakes and stone detailing set the tone for this stunning lodge-style residence, where every detail blends comfort with sophistication.
A dramatic two-story foyer welcomes you inside, leading to the expansive grand salon with coffered ceilings. Designed for both work and leisure, the home features a library and a spacious office, ensuring function meets elegance.
Choose your retreat with two master suites—one on the main level and another upstairs. The upper-level suite is a showstopper, complete with a private sitting room and fireplace, a spa-inspired bath with sauna, and an oversized walk-in closet that rivals the size of a bedroom.
A residential elevator provides effortless access between levels, making daily living and entertaining seamless. This lodge offers every amenity for luxurious mountain living.
