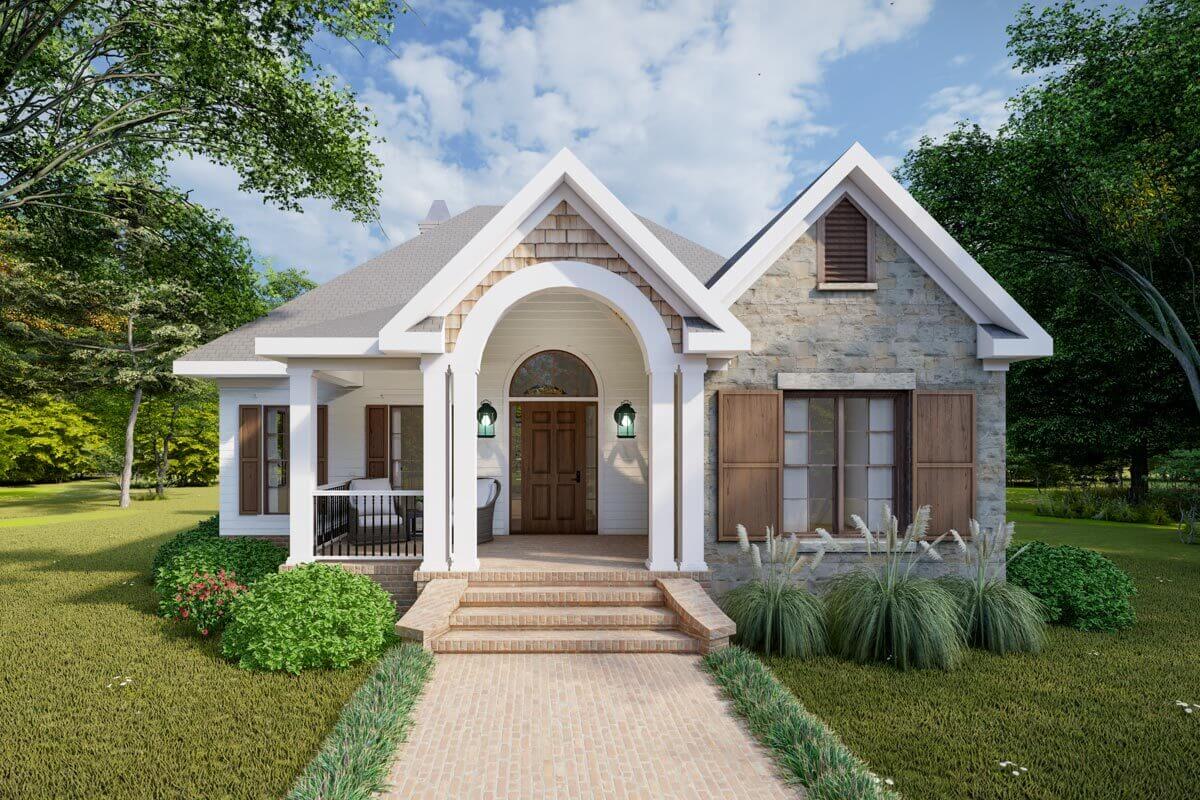
Specifications
- Area: 1,108 sq. ft.
- Bedrooms: 2
- Bathrooms: 2
- Stories: 1
- Garages: 0
Welcome to the gallery of photos for European Cottage with Stone Accents. The floor plan is shown below:
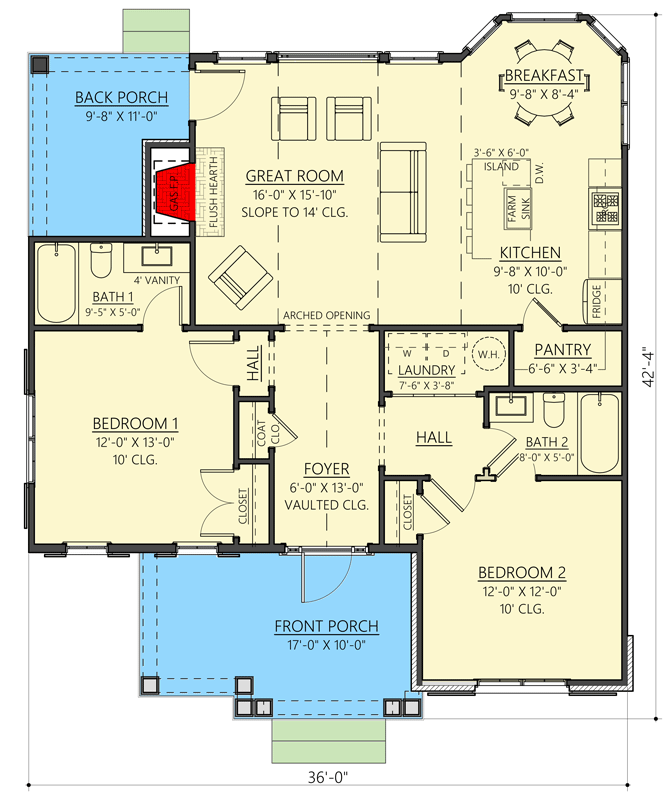

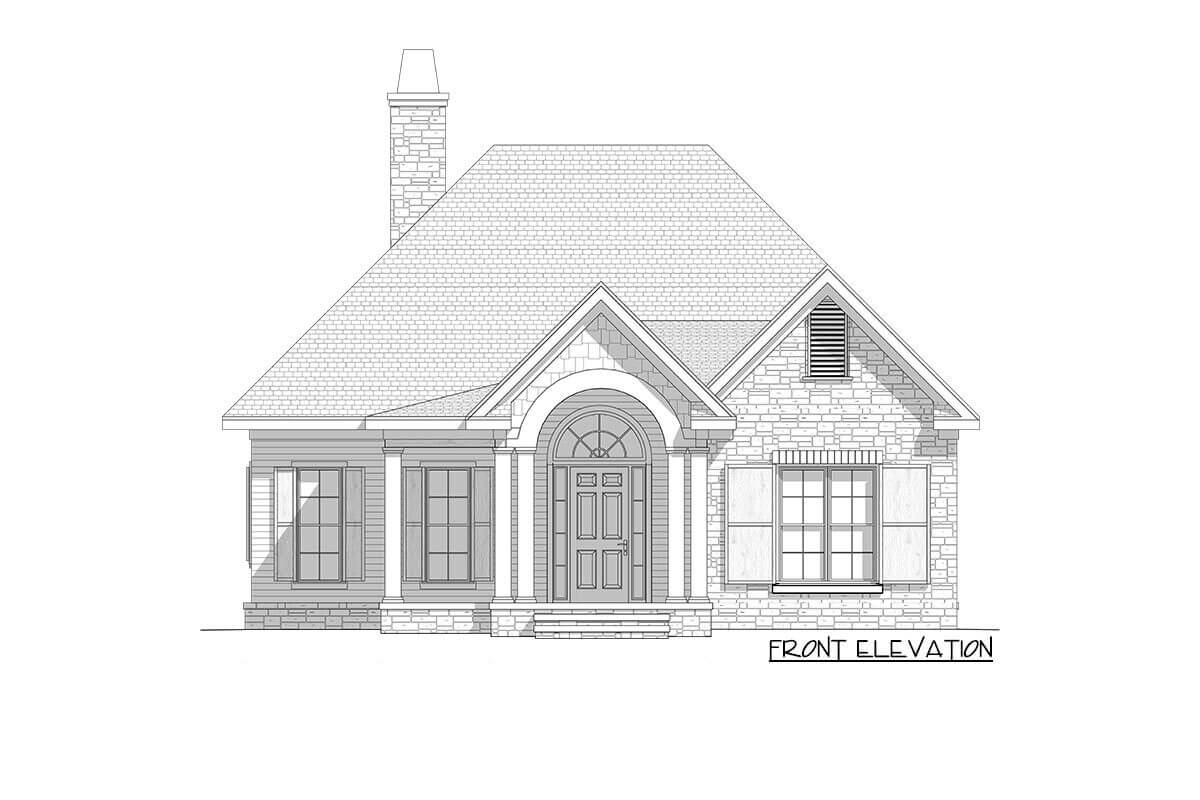
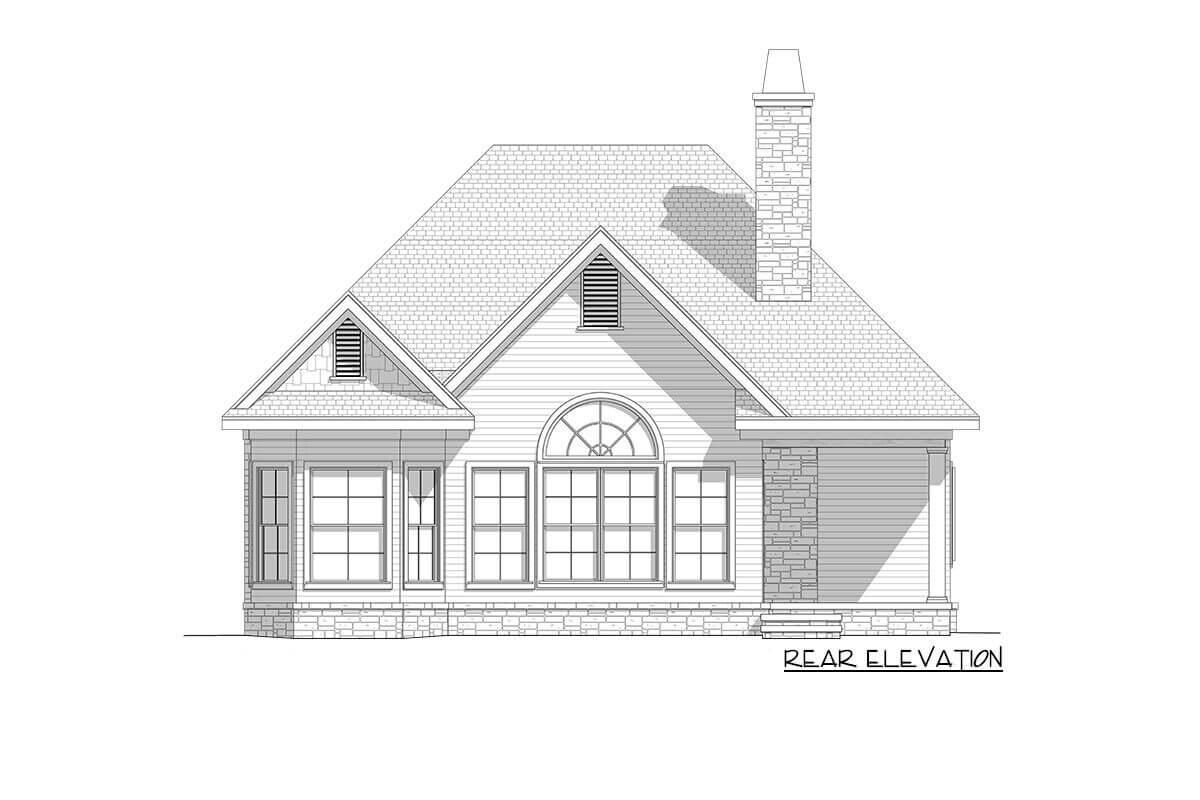
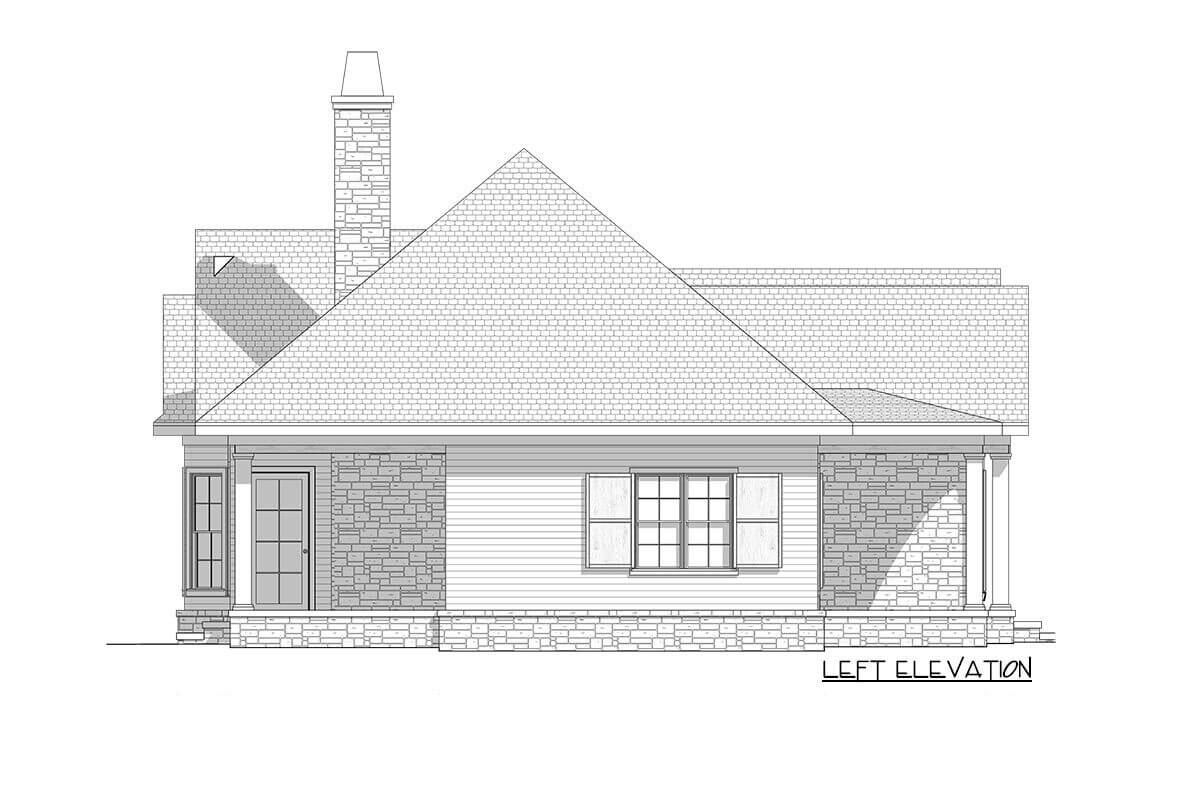
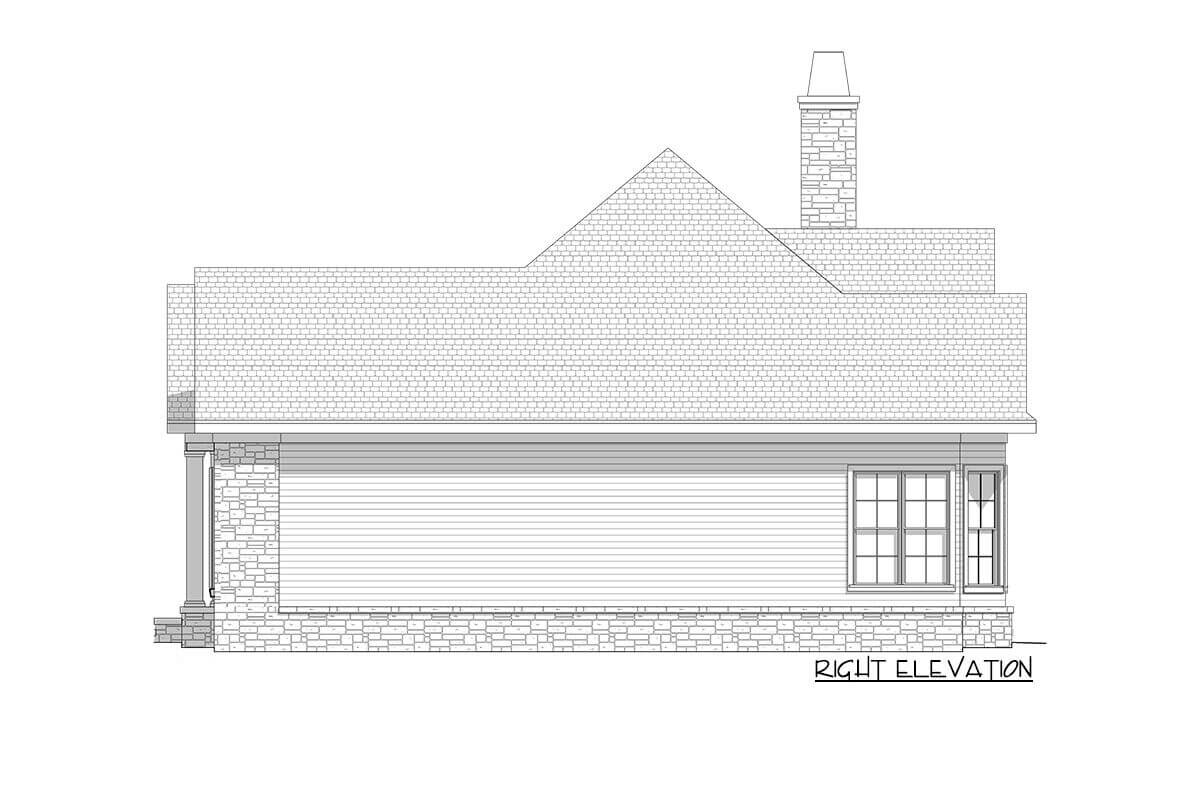
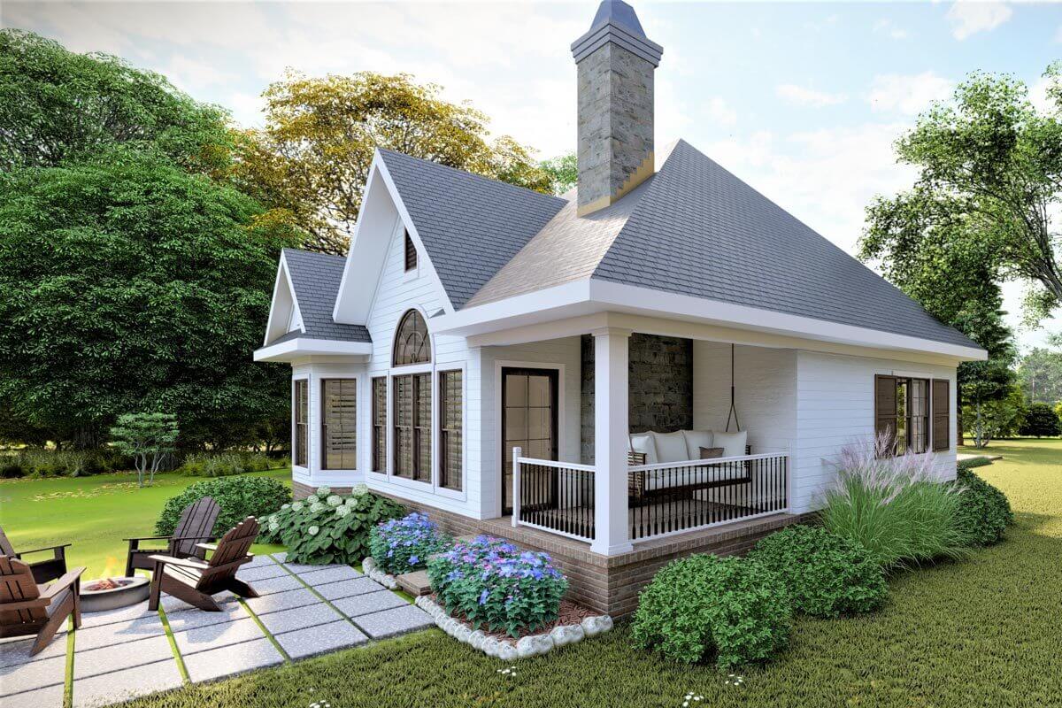
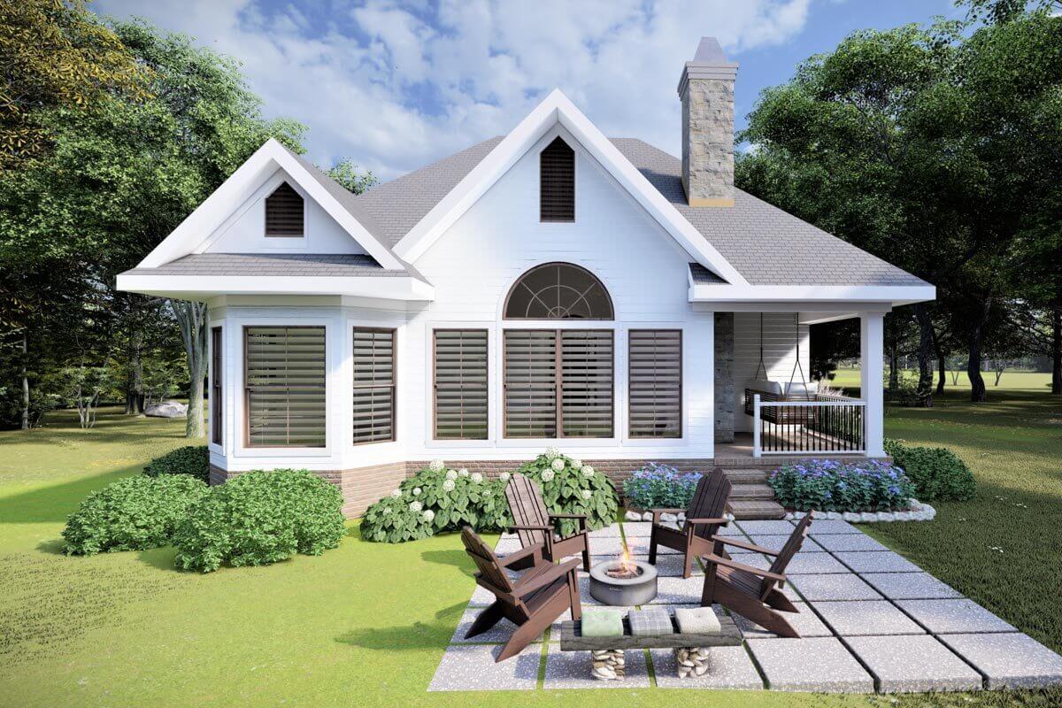
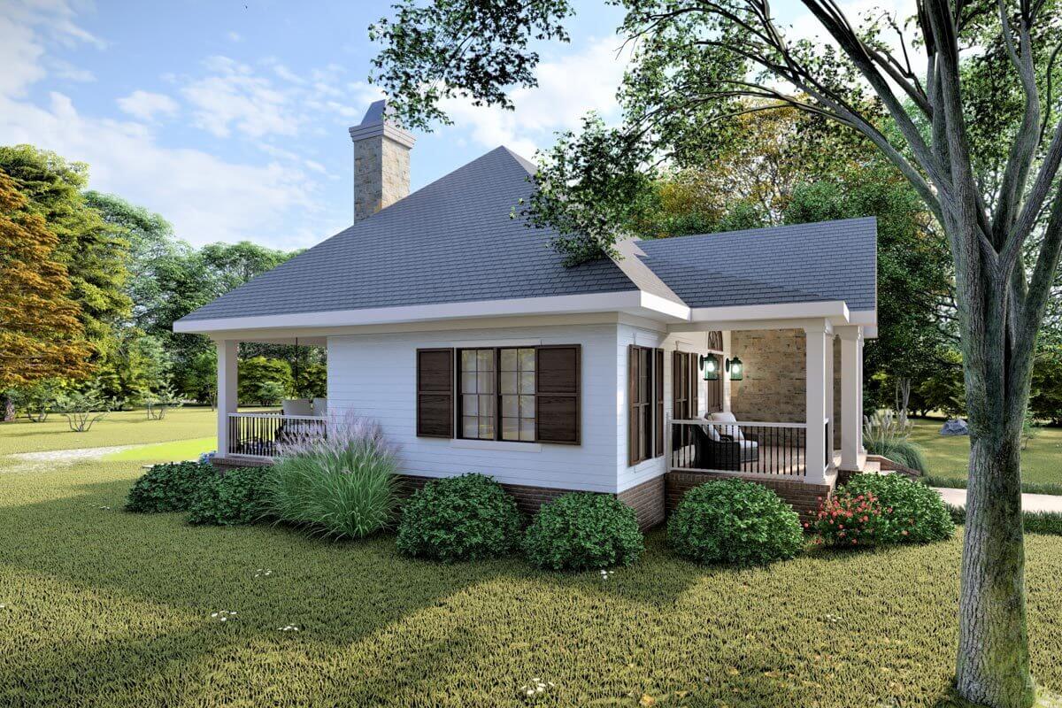
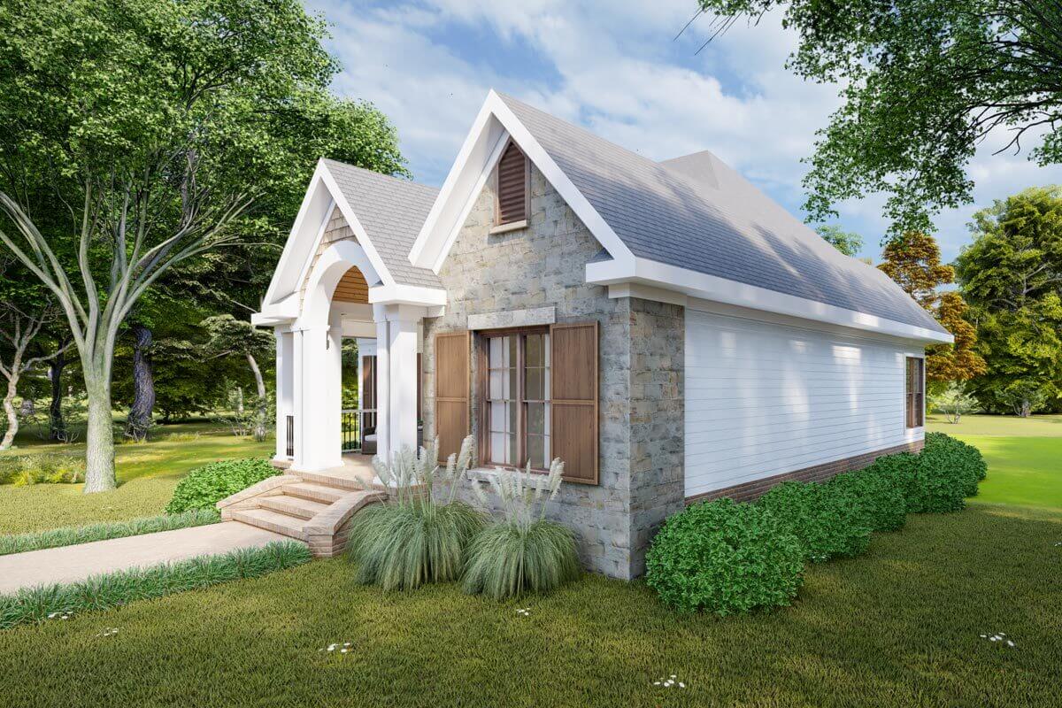

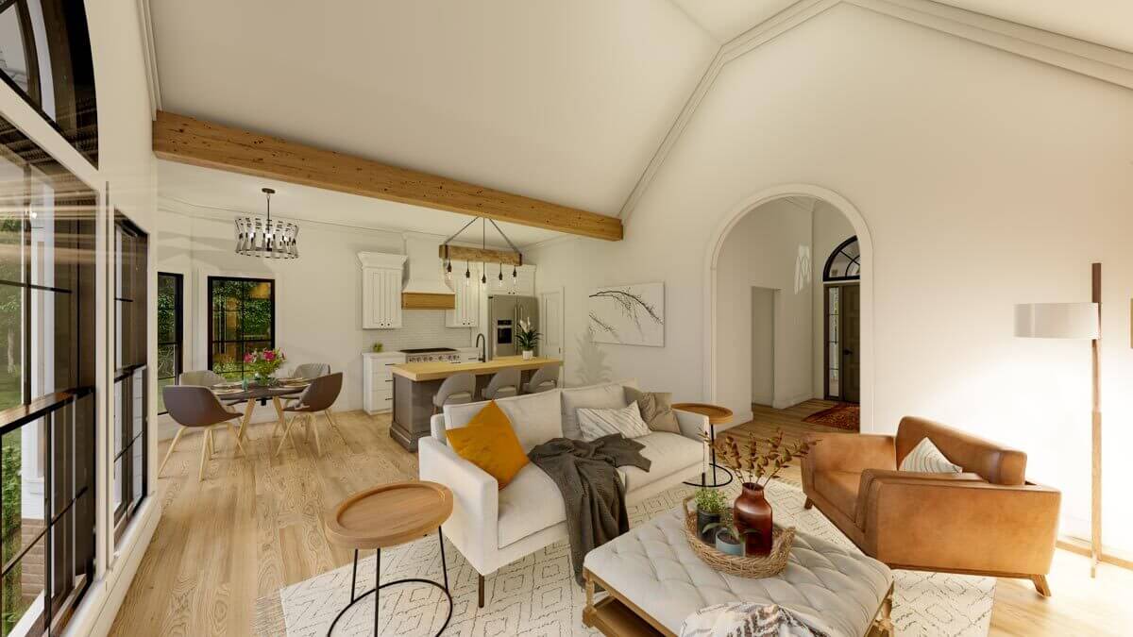

With its arched entryway and transom window, mirroring the same elegant shape, this European Cottage plan welcomes you with a magnificent entrance. The exterior is adorned with beautiful stone accents and a hint of cedar shake siding.
As you step inside, a spacious foyer awaits, complete with a convenient coat closet to store your guests’ personal belongings. Straight ahead, you’ll find the great room, featuring a cozy fireplace, while the kitchen is defined by an exposed beam, maintaining an open and airy feel.
The kitchen island is a highlight, boasting a farm sink and providing four casual seats for gathering. A bay window expands the breakfast nook, filling the space with natural light.
For relaxation and outdoor enjoyment, retreat to the back porch, where you can lounge, grill, or dine al fresco.
Both bedrooms are positioned towards the front of the home, each with access to its own full bath.
Source: Plan 865016SHW
