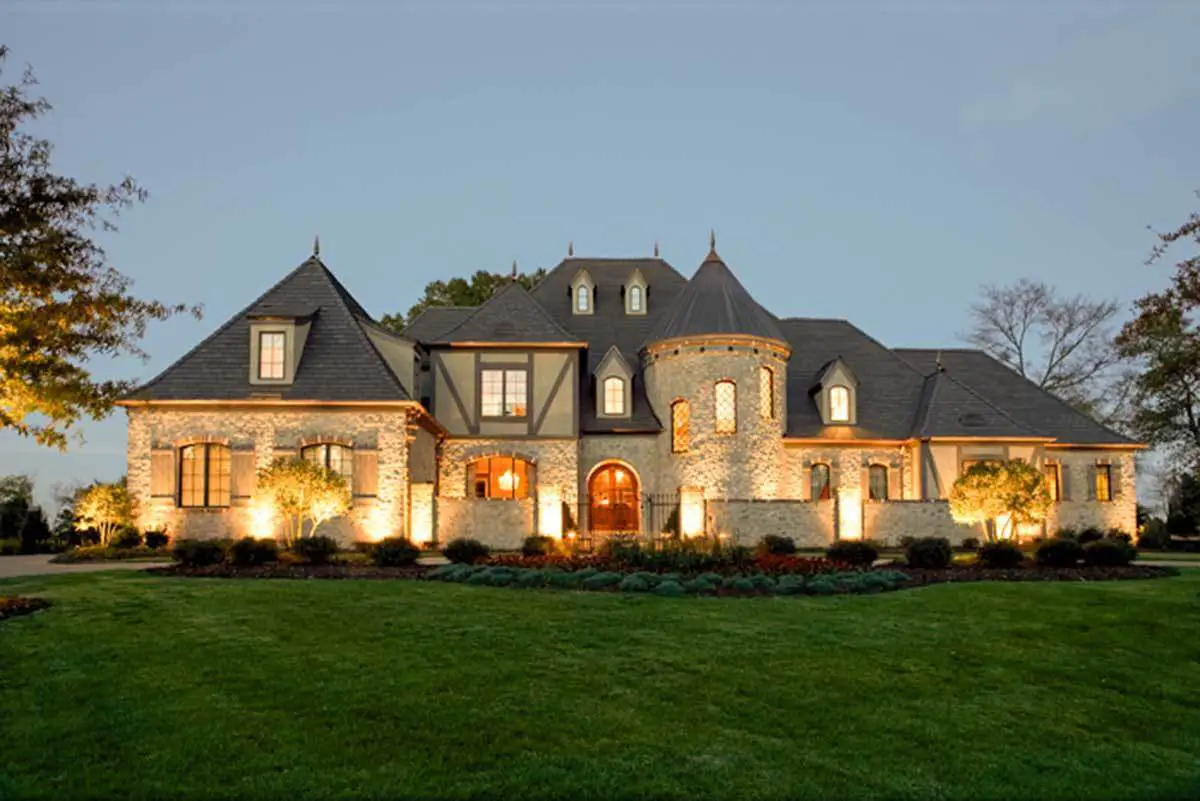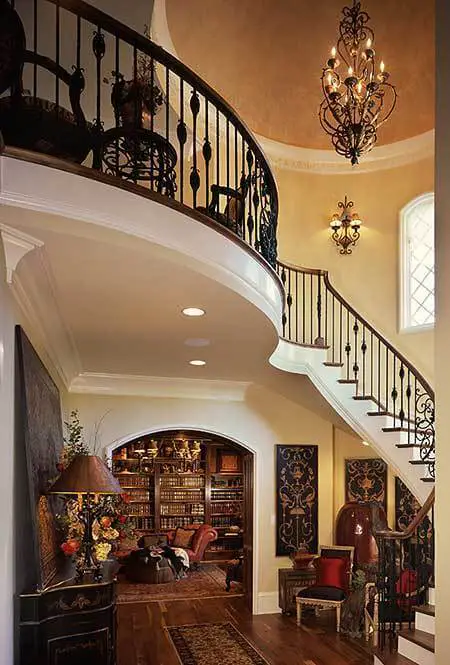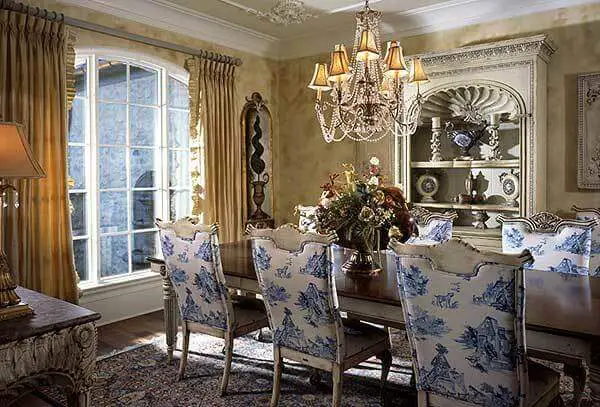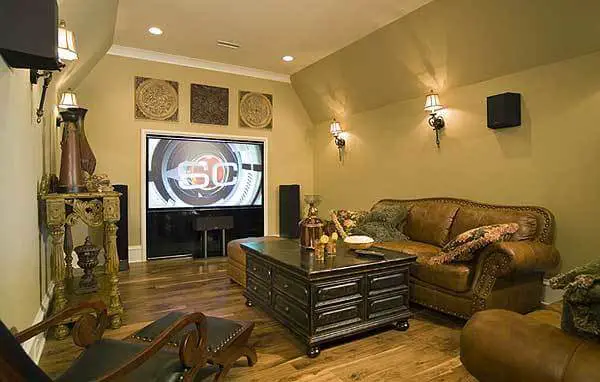
Specifications
- Area: 8,933 sq. ft.
- Bedrooms: 7
- Bathrooms: 5.5
- Stories: 2
- Garages: 3
Here is the house plan for a double-story home with Rich European Elements. The floor plans are shown below:
 Main Floor Plan
Main Floor Plan
 Second Floor Plan
Second Floor Plan
 Third Floor Plan
Third Floor Plan
 Front view of the Rich European Elements with lights
Front view of the Rich European Elements with lights
 The rear view displays a turret, hipped roofs, dormer windows, and an expansive balcony.
The rear view displays a turret, hipped roofs, dormer windows, and an expansive balcony.
 A spa and swimming pool combined into one cohesive unit.
A spa and swimming pool combined into one cohesive unit.
 The open layout view provides a visual representation of the arrangement of the family room, breakfast nook, and kitchen.
The open layout view provides a visual representation of the arrangement of the family room, breakfast nook, and kitchen.
 A wet bar featuring cabinets made of rich, dark wood
A wet bar featuring cabinets made of rich, dark wood
 The family room is with a beautiful stone fireplace and features comfortable checkered seats.
The family room is with a beautiful stone fireplace and features comfortable checkered seats.
 The entrance hall with elegant seating and a beautifully crafted spiral staircase.
The entrance hall with elegant seating and a beautifully crafted spiral staircase.
 In the kitchen, there is a spacious center island with white and wooden cabinets. A graceful candle chandelier hangs above, casting a warm glow throughout the space.
In the kitchen, there is a spacious center island with white and wooden cabinets. A graceful candle chandelier hangs above, casting a warm glow throughout the space.
 The living room boasts comfortable sofas and an elegant marble fireplace.
The living room boasts comfortable sofas and an elegant marble fireplace.
 The dining room features an elegant white display cabinet, accompanied by stylish chairs. Completing the ensemble is a sleek rectangular table.
The dining room features an elegant white display cabinet, accompanied by stylish chairs. Completing the ensemble is a sleek rectangular table.
 The primary bathroom features an elegant vanity with a marble top and a comfortable seating area, perfect for dressing and preparing for the day.
The primary bathroom features an elegant vanity with a marble top and a comfortable seating area, perfect for dressing and preparing for the day.
 The media room features comfortable leather sofas, a sleek dark wood coffee table, and a large television
The media room features comfortable leather sofas, a sleek dark wood coffee table, and a large television
This French Country design incorporates opulent European elements, creating a sense of richness.
The magnificent entrance hall, adorned with a gracefully curved staircase, sets the stage for the formal dining room and study.
Passing through the gallery’s archways and beneath its barrel-vaulted ceiling, one discovers inviting spaces designed for conversation and leisure.
Whether it’s cozying up by the fireplace in the family room, great room, or the sitting area of the master suite, or unwinding on the breakfast room banquette while gazing out into the backyard, there’s a cherished spot for everyone to relish in.
Source: Plan 17540LV
You May Also Like
3-Bedroom Rustic Cottage Style House (Floor Plans)
Double-Story, 5-Bedroom Traditional House With 3-Car Garage & 2 Home Offices (Floor Plans)
Compact Charming House with 2-Car Garage Option (Floor Plans)
Double-Story, 5-Bedroom Luxury House with 3 Garages (Floor Plans)
2-Bedroom Modern House with Open Floor Plan Under a Cathedral Ceiling (Floor Plans)
Single-Story, 2-Bedroom Cedar Heights House (Floor Plans)
Double-Story, 3-Bedroom Contemporary Victorian-Style House Under 2,500 Square Feet (Floor Plans)
3-Bedroom, Silvertorn Adorable Ranch Farmhouse Style House (Floor Plans)
3-Bedroom Parkview House (Floor Plans)
4-Bedroom Contemporary Mediterranean House with Drive-Under Garage - 4367 Sq Ft (Floor Plans)
3-Bedroom Rustic Modern Farmhouse Under 1900 Square Feet with 3-Car Garage (Floor Plans)
Exclusive Craftsman Home with Flex Room (Floor Plans)
Backyard Bar Cottage Shed With Patio & Loft Covered In Cathedral Ceiling (Floor Plans)
Double-Story, 3-Bedroom Rustic Cabin With Drive-Under Garage (Floor Plan)
Modern Cottage House Just Under 30' Wide (Floor Plans)
Double-Story, 4-Bedroom Cambridge Manor B (Floor Plans)
Single-Story, 3-Bedroom Waggoner Rustic Ranch Style House (Floor Plans)
3-Bedroom Charming New American Farmhouse with Modern Comforts (Floor Plans)
Single-Story, 3-Bedroom The Gadberry Compact Rustic Home (Floor Plans)
Single-Story Southern Traditional House With Wraparound Porch & Spacious Garage (Floor Plans)
Single-Story, 4-Bedroom The Milford: Brick house (Floor Plans)
Double-Story, 3-Bedroom Modern Farmhouse Under 2,400 Square Feet with Expansive Front Porch (Floor P...
4-Bedroom Exclusive Craftsman House with Main Floor Master - 2984 Sq Ft (Floor Plans)
Double-Story, 4-Bedroom Sandy Hills House (Floor Plans)
3-Bedroom Pleasant Cove (Floor Plans)
3-Bedroom Country Home with Bonus Room (Floor Plans)
Single-Story, 3-Bedroom The Provence: Family-Efficient House (Floor Plans)
Single-Story, 3-Bedroom House with Modern Exterior (Floor Plans)
Striking Two-Story Farmhouse with Study / Flex Room and Screened Porch (Floor Plans)
Contemporary Northwest House with 3rd-Floor Bonus Loft (Floor Plans)
Lakeside Cabin Home With 2 Bedrooms, 2 Bathrooms & Vaulted Ceilings (Floor Plans)
Double-Story, 4-Bedroom Meadow Ridge House (Floor Plan)
3-Bedroom Country Craftsman with 2-Story Cathedral Ceiling - 2062 Sq Ft (Floor Plans)
Single-Story, 3-Bedroom Farmhouse-Inspired Barndominium with Wraparound Porch (Floor Plan)
3,000 Sq. Ft. Barndominium Style House with 2-Story Great Room and 1,550 Sq. Ft. Garage (Floor Plans...
Shingle-clad House with Two-Sided Fireplace and Two-Story Grand Room (Floor Plans)

 Main Floor Plan
Main Floor Plan Second Floor Plan
Second Floor Plan Third Floor Plan
Third Floor Plan Front view of the Rich European Elements with lights
Front view of the Rich European Elements with lights The rear view displays a turret, hipped roofs, dormer windows, and an expansive balcony.
The rear view displays a turret, hipped roofs, dormer windows, and an expansive balcony. A spa and swimming pool combined into one cohesive unit.
A spa and swimming pool combined into one cohesive unit. The open layout view provides a visual representation of the arrangement of the family room, breakfast nook, and kitchen.
The open layout view provides a visual representation of the arrangement of the family room, breakfast nook, and kitchen. A wet bar featuring cabinets made of rich, dark wood
A wet bar featuring cabinets made of rich, dark wood The family room is with a beautiful stone fireplace and features comfortable checkered seats.
The family room is with a beautiful stone fireplace and features comfortable checkered seats. The entrance hall with elegant seating and a beautifully crafted spiral staircase.
The entrance hall with elegant seating and a beautifully crafted spiral staircase. In the kitchen, there is a spacious center island with white and wooden cabinets. A graceful candle chandelier hangs above, casting a warm glow throughout the space.
In the kitchen, there is a spacious center island with white and wooden cabinets. A graceful candle chandelier hangs above, casting a warm glow throughout the space. The living room boasts comfortable sofas and an elegant marble fireplace.
The living room boasts comfortable sofas and an elegant marble fireplace. The dining room features an elegant white display cabinet, accompanied by stylish chairs. Completing the ensemble is a sleek rectangular table.
The dining room features an elegant white display cabinet, accompanied by stylish chairs. Completing the ensemble is a sleek rectangular table. The primary bathroom features an elegant vanity with a marble top and a comfortable seating area, perfect for dressing and preparing for the day.
The primary bathroom features an elegant vanity with a marble top and a comfortable seating area, perfect for dressing and preparing for the day. The media room features comfortable leather sofas, a sleek dark wood coffee table, and a large television
The media room features comfortable leather sofas, a sleek dark wood coffee table, and a large television